Utility Room with Blue Walls and Ceramic Flooring Ideas and Designs
Refine by:
Budget
Sort by:Popular Today
121 - 140 of 509 photos
Item 1 of 3
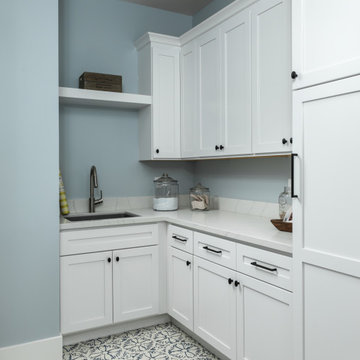
Design ideas for a large contemporary u-shaped utility room in San Francisco with a submerged sink, shaker cabinets, white cabinets, engineered stone countertops, grey splashback, engineered quartz splashback, blue walls, ceramic flooring, a side by side washer and dryer, blue floors and grey worktops.
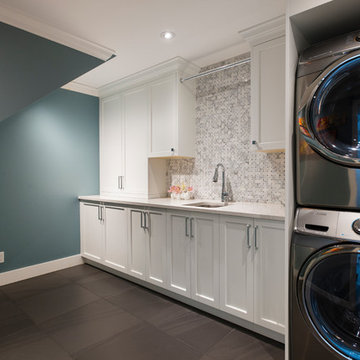
Photo of a medium sized classic single-wall separated utility room in Vancouver with a submerged sink, recessed-panel cabinets, white cabinets, granite worktops, blue walls, ceramic flooring and a stacked washer and dryer.
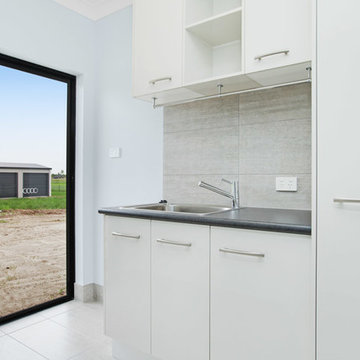
J Create Photography
Design ideas for a large modern single-wall separated utility room in Cairns with a built-in sink, blue walls, ceramic flooring and a stacked washer and dryer.
Design ideas for a large modern single-wall separated utility room in Cairns with a built-in sink, blue walls, ceramic flooring and a stacked washer and dryer.
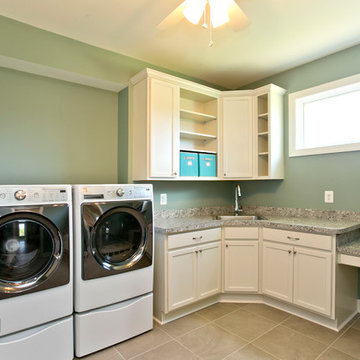
Oversized Laundry Hobby Room
Large classic utility room in DC Metro with a built-in sink, shaker cabinets, white cabinets, laminate countertops, blue walls, ceramic flooring and a side by side washer and dryer.
Large classic utility room in DC Metro with a built-in sink, shaker cabinets, white cabinets, laminate countertops, blue walls, ceramic flooring and a side by side washer and dryer.

We love this fun laundry room! Octagonal tile, watercolor subway tile and blue walls keeps it interesting!
This is an example of a large urban l-shaped separated utility room in Denver with a submerged sink, shaker cabinets, grey cabinets, quartz worktops, blue splashback, ceramic splashback, blue walls, ceramic flooring, a side by side washer and dryer, grey floors and grey worktops.
This is an example of a large urban l-shaped separated utility room in Denver with a submerged sink, shaker cabinets, grey cabinets, quartz worktops, blue splashback, ceramic splashback, blue walls, ceramic flooring, a side by side washer and dryer, grey floors and grey worktops.
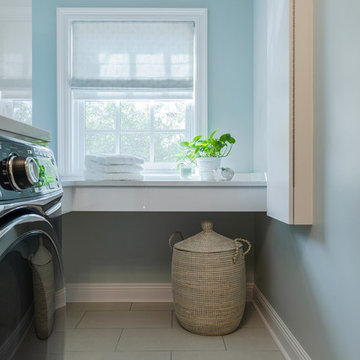
Design ideas for a medium sized classic l-shaped separated utility room in New Orleans with a submerged sink, flat-panel cabinets, white cabinets, quartz worktops, ceramic flooring, a side by side washer and dryer, beige floors, white worktops and blue walls.
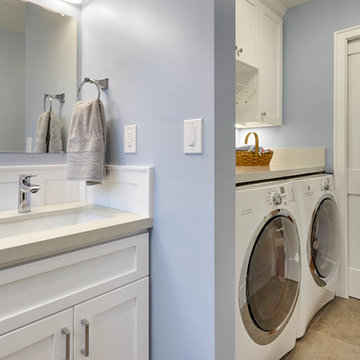
Kristen Paulin Photographer
Photo of a medium sized traditional single-wall utility room in San Francisco with ceramic flooring, a side by side washer and dryer, recessed-panel cabinets, white cabinets, engineered stone countertops, blue walls, grey floors and grey worktops.
Photo of a medium sized traditional single-wall utility room in San Francisco with ceramic flooring, a side by side washer and dryer, recessed-panel cabinets, white cabinets, engineered stone countertops, blue walls, grey floors and grey worktops.
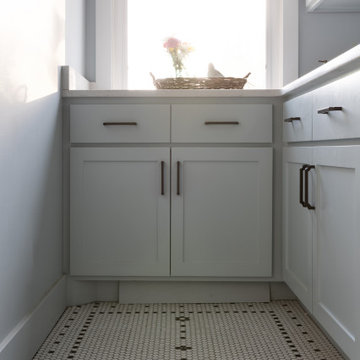
This is an example of a medium sized l-shaped separated utility room in Kansas City with recessed-panel cabinets, blue cabinets, engineered stone countertops, white splashback, engineered quartz splashback, blue walls, ceramic flooring, a side by side washer and dryer, multi-coloured floors and white worktops.
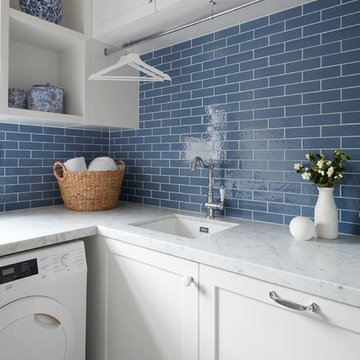
Tom Roe
Photo of a small classic l-shaped utility room in Melbourne with a built-in sink, beaded cabinets, white cabinets, marble worktops, blue walls, ceramic flooring, an integrated washer and dryer, multi-coloured floors and white worktops.
Photo of a small classic l-shaped utility room in Melbourne with a built-in sink, beaded cabinets, white cabinets, marble worktops, blue walls, ceramic flooring, an integrated washer and dryer, multi-coloured floors and white worktops.
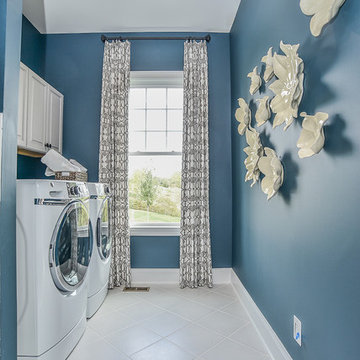
Inspiration for a large classic single-wall utility room in DC Metro with raised-panel cabinets, grey cabinets, blue walls, ceramic flooring, a side by side washer and dryer and white floors.
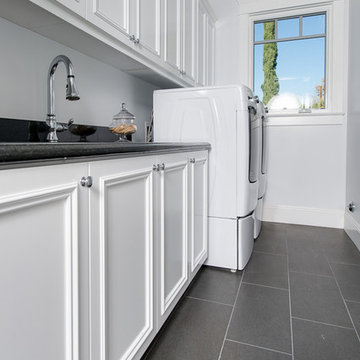
Ceramic tiles
shaker style cabinets
#buildboswell
Design ideas for a large nautical single-wall separated utility room in Los Angeles with a submerged sink, shaker cabinets, white cabinets, marble worktops, blue walls, ceramic flooring and a side by side washer and dryer.
Design ideas for a large nautical single-wall separated utility room in Los Angeles with a submerged sink, shaker cabinets, white cabinets, marble worktops, blue walls, ceramic flooring and a side by side washer and dryer.
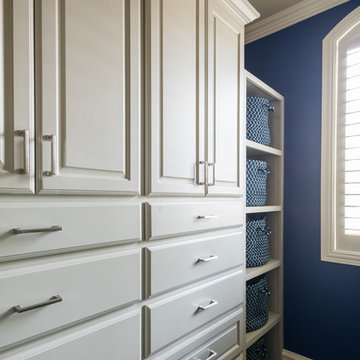
Full height cabinetry + plenty of shelving for laundry baskets = storage, storage, and more storage!
Design ideas for a medium sized traditional galley separated utility room in Dallas with a submerged sink, raised-panel cabinets, beige cabinets, granite worktops, blue walls, ceramic flooring and a side by side washer and dryer.
Design ideas for a medium sized traditional galley separated utility room in Dallas with a submerged sink, raised-panel cabinets, beige cabinets, granite worktops, blue walls, ceramic flooring and a side by side washer and dryer.
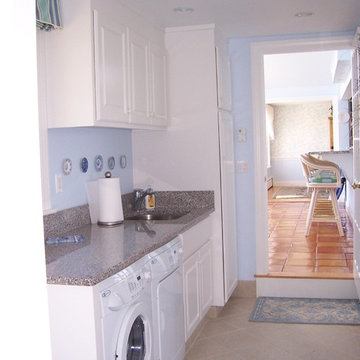
Inspiration for a medium sized single-wall separated utility room in Boston with a submerged sink, raised-panel cabinets, white cabinets, granite worktops, blue walls, ceramic flooring, a side by side washer and dryer and beige floors.
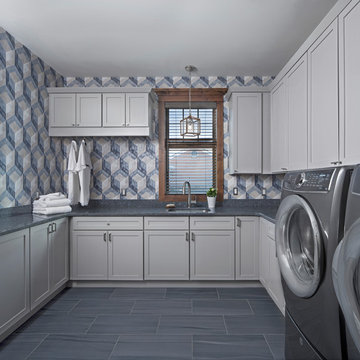
Photo courtesy of Jim McVeigh. Merillat Classic Portrait with Shale. Cambria Quartz countertop in Parys. Photography by Beth Singer.
Rustic u-shaped utility room in Other with a submerged sink, shaker cabinets, white cabinets, blue walls, ceramic flooring, a side by side washer and dryer and blue floors.
Rustic u-shaped utility room in Other with a submerged sink, shaker cabinets, white cabinets, blue walls, ceramic flooring, a side by side washer and dryer and blue floors.
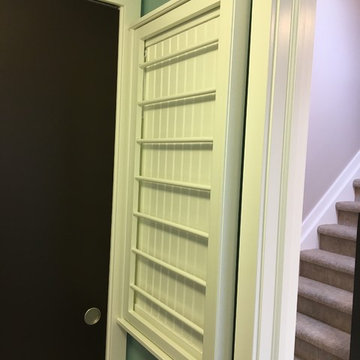
Great solution for laundry room hanging in a limited space. We added these by-pass doors to conceal hot water tank & Furnace.
Small contemporary single-wall separated utility room in Cleveland with recessed-panel cabinets, white cabinets, blue walls, ceramic flooring, a side by side washer and dryer and beige floors.
Small contemporary single-wall separated utility room in Cleveland with recessed-panel cabinets, white cabinets, blue walls, ceramic flooring, a side by side washer and dryer and beige floors.
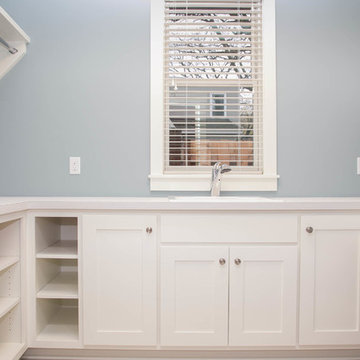
What a trendy room! Enameled cabinets and the cool, breezy paint give this room a unique coastal feel!
Inspiration for a traditional u-shaped laundry cupboard in Minneapolis with a submerged sink, shaker cabinets, white cabinets, laminate countertops, blue walls and ceramic flooring.
Inspiration for a traditional u-shaped laundry cupboard in Minneapolis with a submerged sink, shaker cabinets, white cabinets, laminate countertops, blue walls and ceramic flooring.
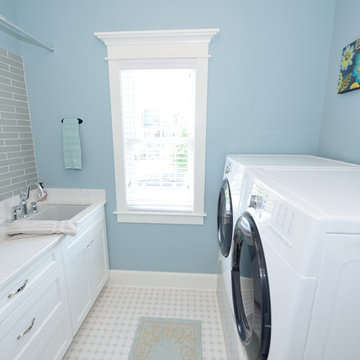
The laundry room offers lots of storage, an amazingly convenient laundry sink, folding space and hanging space. Super cute under the stairs dog room! Such a great way to use the space and an awesome way to conceal dog bowls and toys. Designed and built by Terramor Homes in Raleigh, NC.
Photography: M. Eric Honeycutt
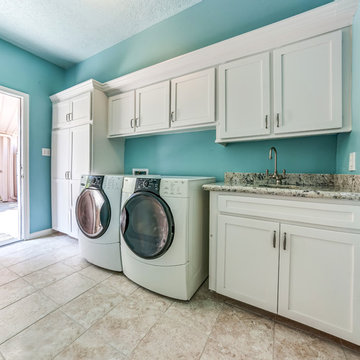
Medium sized classic utility room in Houston with a submerged sink, shaker cabinets, white cabinets, granite worktops, blue walls, ceramic flooring, a side by side washer and dryer and brown floors.
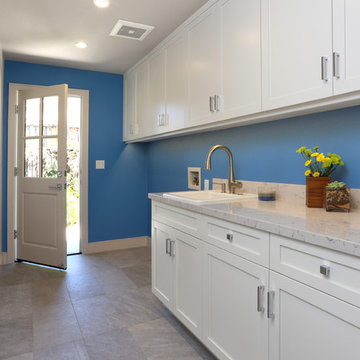
Photo of a large single-wall separated utility room in San Francisco with a built-in sink, shaker cabinets, white cabinets, engineered stone countertops, blue walls, ceramic flooring and a side by side washer and dryer.
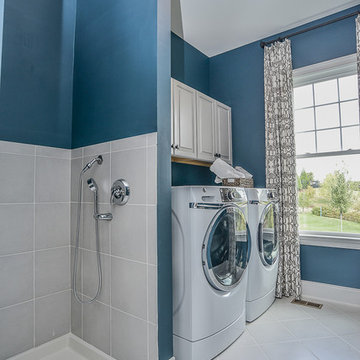
Inspiration for a large classic single-wall utility room in DC Metro with raised-panel cabinets, grey cabinets, blue walls, ceramic flooring and a side by side washer and dryer.
Utility Room with Blue Walls and Ceramic Flooring Ideas and Designs
7