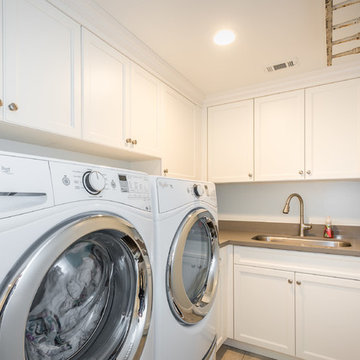Utility Room with Blue Walls and Ceramic Flooring Ideas and Designs
Refine by:
Budget
Sort by:Popular Today
81 - 100 of 509 photos
Item 1 of 3
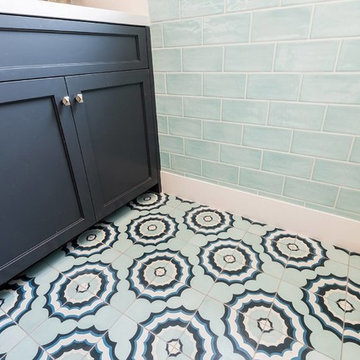
Cement tile detailing at laundry room
Inspiration for a small coastal separated utility room in Los Angeles with shaker cabinets, blue cabinets, engineered stone countertops, blue walls, ceramic flooring, a side by side washer and dryer, blue floors and white worktops.
Inspiration for a small coastal separated utility room in Los Angeles with shaker cabinets, blue cabinets, engineered stone countertops, blue walls, ceramic flooring, a side by side washer and dryer, blue floors and white worktops.
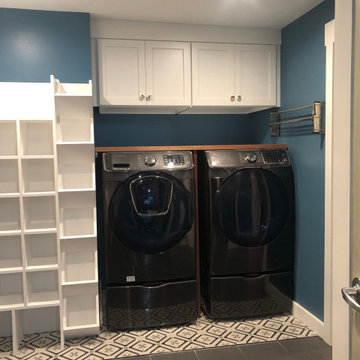
This is an example of an eclectic single-wall utility room in Boston with shaker cabinets, white cabinets, wood worktops, blue walls, ceramic flooring, a side by side washer and dryer and grey floors.
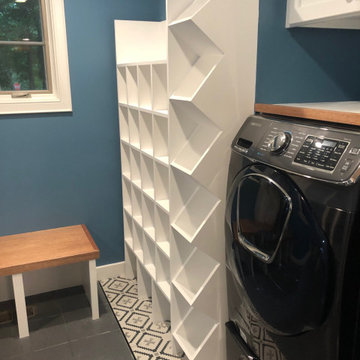
Inspiration for an eclectic single-wall utility room in Boston with shaker cabinets, white cabinets, wood worktops, blue walls, ceramic flooring, a side by side washer and dryer and grey floors.

Tom Roe
Inspiration for a small classic l-shaped utility room in Melbourne with a built-in sink, beaded cabinets, white cabinets, marble worktops, blue walls, ceramic flooring, an integrated washer and dryer, multi-coloured floors and white worktops.
Inspiration for a small classic l-shaped utility room in Melbourne with a built-in sink, beaded cabinets, white cabinets, marble worktops, blue walls, ceramic flooring, an integrated washer and dryer, multi-coloured floors and white worktops.
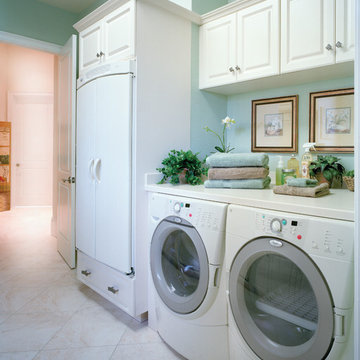
Utility Room. The Sater Design Collection's luxury, Mediterranean home plan "Maxina" (Plan #6944). saterdesign.com
Design ideas for a large traditional utility room in Miami with a built-in sink, raised-panel cabinets, white cabinets, composite countertops, blue walls, ceramic flooring and a side by side washer and dryer.
Design ideas for a large traditional utility room in Miami with a built-in sink, raised-panel cabinets, white cabinets, composite countertops, blue walls, ceramic flooring and a side by side washer and dryer.

This spacious mudroom features a versatile and highly functional island with drawer storage, bench seating and Quartzite countertop. Stackable washer and dryer appliances proved extra laundry facilities for wet, muddy play cloths. Several cubby hole closets provide individual storage compartments for coats, shoes and backpacks with cabinets both under and over the open cubbies.
Carlos Vergara Photography

Pull out shelves installed in the laundry room make deep cabinet space easily accessible. These standard height slide out shelves fully extend and can hold up to 100 pounds!
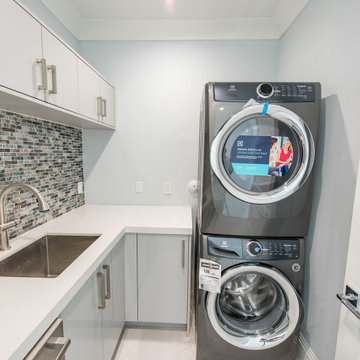
Contemporary l-shaped utility room in Miami with a submerged sink, blue cabinets, engineered stone countertops, blue splashback, mosaic tiled splashback, blue walls, ceramic flooring, a stacked washer and dryer and white worktops.
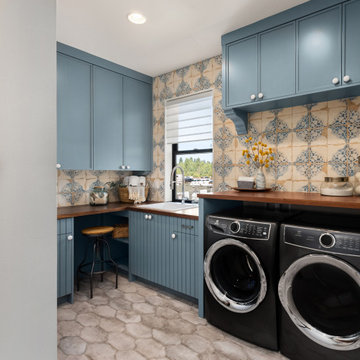
Photo of a large country utility room in Portland with blue cabinets, wood worktops, blue splashback, ceramic splashback, blue walls, ceramic flooring, grey floors and brown worktops.
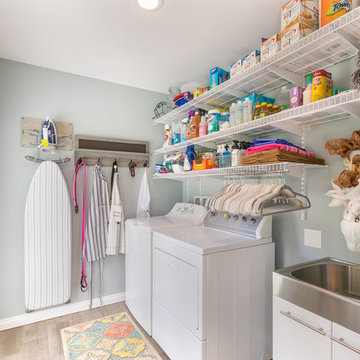
This new main-floor laundry room is tucked behind the kitchen.
Design ideas for a small eclectic single-wall separated utility room in St Louis with flat-panel cabinets, white cabinets, blue walls, ceramic flooring, a side by side washer and dryer and beige floors.
Design ideas for a small eclectic single-wall separated utility room in St Louis with flat-panel cabinets, white cabinets, blue walls, ceramic flooring, a side by side washer and dryer and beige floors.

Inspiration for a large nautical separated utility room in Other with recessed-panel cabinets, grey cabinets, blue walls, ceramic flooring, a stacked washer and dryer, beige floors, wallpapered walls and white worktops.
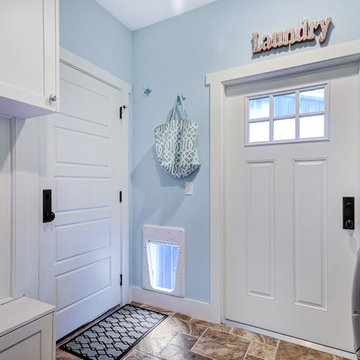
Photo by Fastpix
Design ideas for a small classic galley separated utility room in Tampa with shaker cabinets, white cabinets, blue walls, ceramic flooring, a side by side washer and dryer and brown floors.
Design ideas for a small classic galley separated utility room in Tampa with shaker cabinets, white cabinets, blue walls, ceramic flooring, a side by side washer and dryer and brown floors.
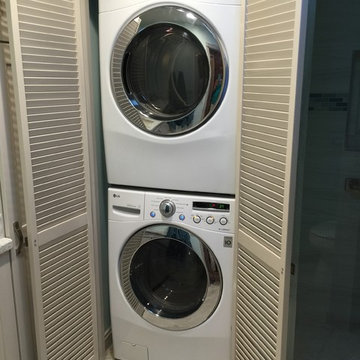
Medium sized traditional utility room in Phoenix with shaker cabinets, white cabinets, blue walls, ceramic flooring and grey floors.
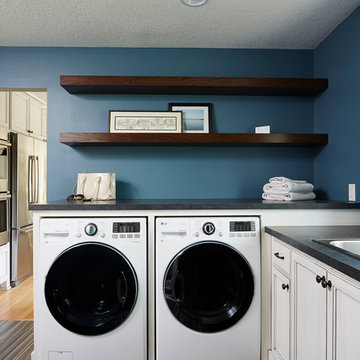
Photo of a large traditional l-shaped utility room in Minneapolis with a built-in sink, recessed-panel cabinets, white cabinets, laminate countertops, blue walls, ceramic flooring, a side by side washer and dryer and brown floors.

Light blue farmhouse sink laundry room with unique tile floor.
Design ideas for a small classic laundry cupboard in Denver with a belfast sink, blue walls, ceramic flooring, black floors and tongue and groove walls.
Design ideas for a small classic laundry cupboard in Denver with a belfast sink, blue walls, ceramic flooring, black floors and tongue and groove walls.

Style and function! The Pitt Town laundry has both in spades.
Designer: Harper Lane Design
Stone: WK Quantum Quartz from Just Stone Australia in Alpine Matt
Builder: Bigeni Built
Hardware: Blum Australia Pty Ltd / Wilson & Bradley
Photo credit: Janelle Keys Photography
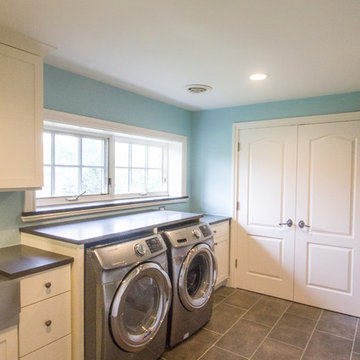
Design ideas for a medium sized classic single-wall separated utility room in Detroit with a belfast sink, shaker cabinets, white cabinets, soapstone worktops, blue walls, ceramic flooring and a side by side washer and dryer.
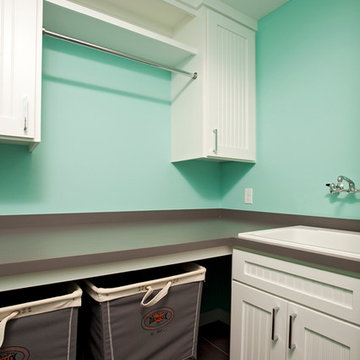
An upper level laundry room in a new home construction by custom home builder, Homes By Tradition
Inspiration for a small traditional separated utility room in Minneapolis with white cabinets, laminate countertops, blue walls, ceramic flooring, a side by side washer and dryer, grey worktops and recessed-panel cabinets.
Inspiration for a small traditional separated utility room in Minneapolis with white cabinets, laminate countertops, blue walls, ceramic flooring, a side by side washer and dryer, grey worktops and recessed-panel cabinets.
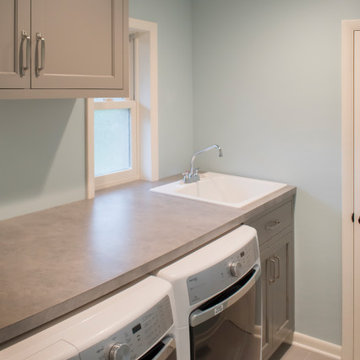
Newly added laundry room
Small classic galley separated utility room in Other with an utility sink, recessed-panel cabinets, grey cabinets, laminate countertops, blue walls, ceramic flooring, an integrated washer and dryer, beige floors and grey worktops.
Small classic galley separated utility room in Other with an utility sink, recessed-panel cabinets, grey cabinets, laminate countertops, blue walls, ceramic flooring, an integrated washer and dryer, beige floors and grey worktops.
Utility Room with Blue Walls and Ceramic Flooring Ideas and Designs
5
