Utility Room with Blue Walls and Ceramic Flooring Ideas and Designs
Refine by:
Budget
Sort by:Popular Today
41 - 60 of 509 photos
Item 1 of 3
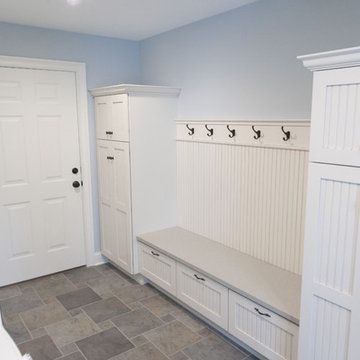
Photo by John Welsh.
Inspiration for a traditional utility room in Philadelphia with white cabinets, blue walls, ceramic flooring, a side by side washer and dryer, multi-coloured floors and recessed-panel cabinets.
Inspiration for a traditional utility room in Philadelphia with white cabinets, blue walls, ceramic flooring, a side by side washer and dryer, multi-coloured floors and recessed-panel cabinets.

With the large addition, we designed a 2nd floor laundry room at the start of the main suite. Located in between all the bedrooms and bathrooms, this room's function is a 10 out of 10. We added a sink and plenty of cabinet storage. Not seen is a closet on the other wall that holds the iron and other larger items.
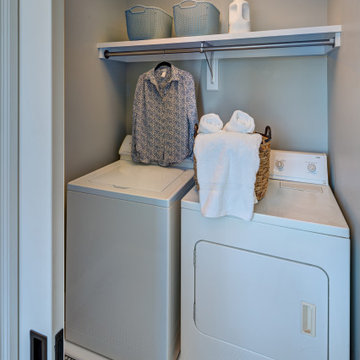
Photo of a small traditional single-wall laundry cupboard in DC Metro with blue walls, ceramic flooring and a side by side washer and dryer.
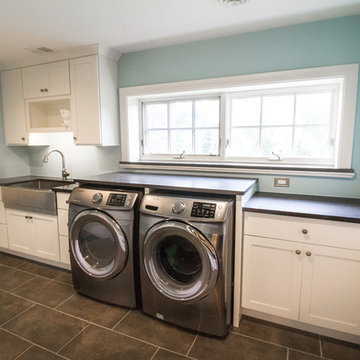
Inspiration for a medium sized traditional single-wall separated utility room in Detroit with a belfast sink, shaker cabinets, white cabinets, soapstone worktops, blue walls, ceramic flooring and a side by side washer and dryer.
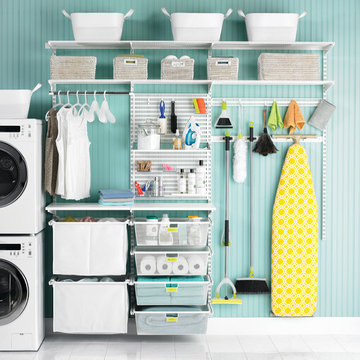
Sort out your laundry room challenges with elfa! Ventilated Shelves keep essential laundry items within easy reasy and easy view. A closet rod is perfect for drip dry or freshly ironed garments while elfa utility Hooks and Holders provide out-of-the-way storage for mops, brooms and dusters. elfa utility Boards combined with elfa utility Shelves, Boxes and Hooks create a sophisticated, functional update on the classic pegboard system. Easy-gliding Hampers easily collect and sort laundry and can be removed for transport. All elfa components are adjustable, so the solution is completely flexible!
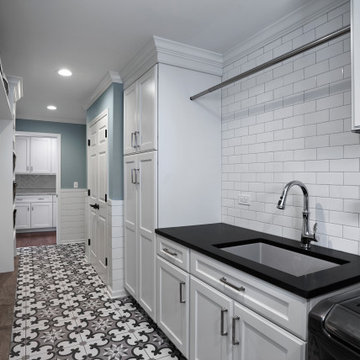
This laundry room is perfect storage for a large family.
This is an example of a medium sized traditional galley separated utility room in Chicago with a submerged sink, recessed-panel cabinets, white cabinets, granite worktops, blue walls, ceramic flooring, a side by side washer and dryer, multi-coloured floors and black worktops.
This is an example of a medium sized traditional galley separated utility room in Chicago with a submerged sink, recessed-panel cabinets, white cabinets, granite worktops, blue walls, ceramic flooring, a side by side washer and dryer, multi-coloured floors and black worktops.
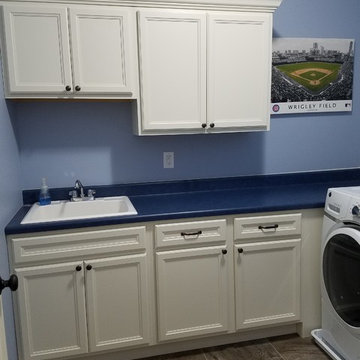
Designer Jenni Knight of @VonTobelValpo worked on this Cubs fan’s laundry room. The Kemper Echo white laminate cabinets are the perfect contrast to the Cubbies blue laminate countertops and light blue walls.
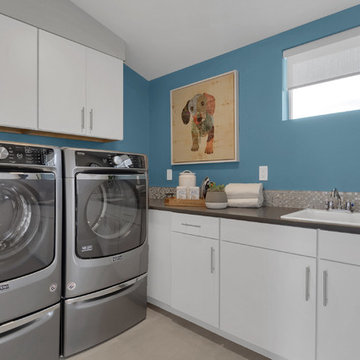
Laundry room located just off the garage entry with access to the master closet.
Design ideas for a large contemporary separated utility room in Denver with a built-in sink, flat-panel cabinets, white cabinets, engineered stone countertops, blue walls, ceramic flooring, a side by side washer and dryer, grey floors and grey worktops.
Design ideas for a large contemporary separated utility room in Denver with a built-in sink, flat-panel cabinets, white cabinets, engineered stone countertops, blue walls, ceramic flooring, a side by side washer and dryer, grey floors and grey worktops.
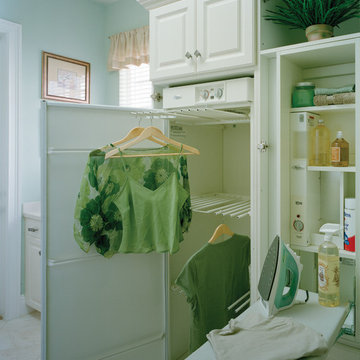
Utility Room. The Sater Design Collection's luxury, Mediterranean home plan "Maxina" (Plan #6944). saterdesign.com
Photo of a traditional single-wall separated utility room in Miami with raised-panel cabinets, white cabinets, blue walls and ceramic flooring.
Photo of a traditional single-wall separated utility room in Miami with raised-panel cabinets, white cabinets, blue walls and ceramic flooring.

A cheerful laundry room with light wood stained cabinets and floating shelves
Photo by Ashley Avila Photography
Design ideas for a single-wall separated utility room in Grand Rapids with a submerged sink, beaded cabinets, distressed cabinets, engineered stone countertops, blue walls, ceramic flooring, a stacked washer and dryer, beige floors, white worktops, wallpapered walls and feature lighting.
Design ideas for a single-wall separated utility room in Grand Rapids with a submerged sink, beaded cabinets, distressed cabinets, engineered stone countertops, blue walls, ceramic flooring, a stacked washer and dryer, beige floors, white worktops, wallpapered walls and feature lighting.
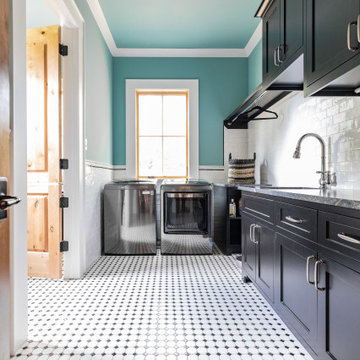
This is an example of a large rural l-shaped separated utility room in Houston with a submerged sink, shaker cabinets, black cabinets, granite worktops, blue walls, ceramic flooring, a side by side washer and dryer, multi-coloured floors and black worktops.
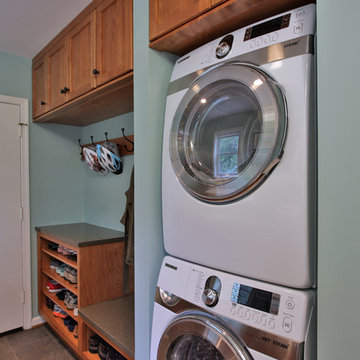
Photo of a classic galley utility room in DC Metro with a submerged sink, shaker cabinets, medium wood cabinets, blue walls, ceramic flooring and a stacked washer and dryer.
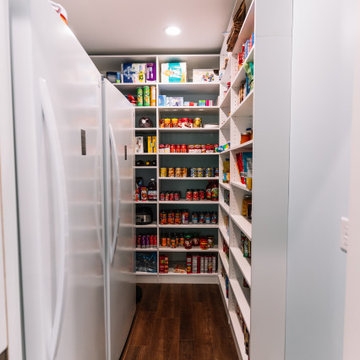
Combination layout of laundry, mudroom & pantry rooms come together in cabinetry & cohesive design. Soft maple cabinetry finished in our light, Antique White stain creates the lake house, beach style.

Large contemporary u-shaped utility room in San Francisco with a submerged sink, shaker cabinets, blue cabinets, wood worktops, grey splashback, engineered quartz splashback, blue walls, ceramic flooring, a side by side washer and dryer, blue floors, blue worktops and tongue and groove walls.

Williamson Photography
Inspiration for a small beach style galley separated utility room in Other with a submerged sink, shaker cabinets, white cabinets, granite worktops, blue walls, ceramic flooring, a side by side washer and dryer and brown floors.
Inspiration for a small beach style galley separated utility room in Other with a submerged sink, shaker cabinets, white cabinets, granite worktops, blue walls, ceramic flooring, a side by side washer and dryer and brown floors.
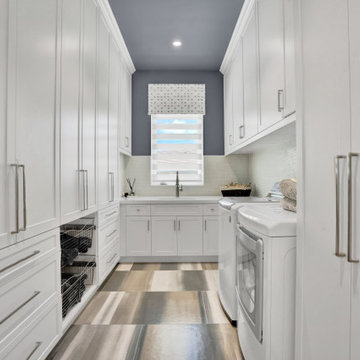
Laundry heaven! A place for everything and everything in its place
Large contemporary u-shaped separated utility room in Miami with a submerged sink, shaker cabinets, white cabinets, composite countertops, white splashback, marble splashback, blue walls, ceramic flooring, a side by side washer and dryer, blue floors and white worktops.
Large contemporary u-shaped separated utility room in Miami with a submerged sink, shaker cabinets, white cabinets, composite countertops, white splashback, marble splashback, blue walls, ceramic flooring, a side by side washer and dryer, blue floors and white worktops.
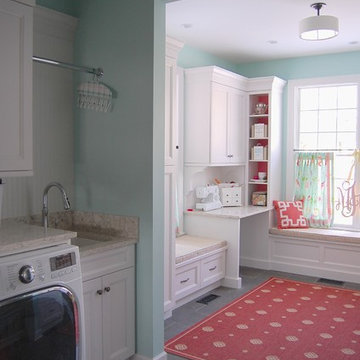
Large traditional single-wall utility room in Chicago with a submerged sink, recessed-panel cabinets, white cabinets, engineered stone countertops, ceramic flooring, a side by side washer and dryer and blue walls.
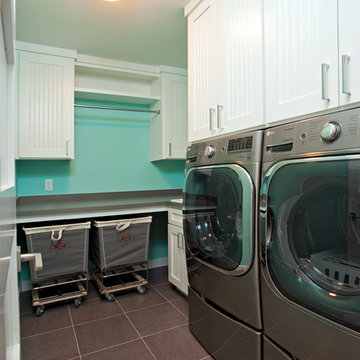
An upper level laundry room in a new home construction by custom home builder, Homes By Tradition
Photo of a small traditional separated utility room in Minneapolis with white cabinets, laminate countertops, blue walls, ceramic flooring, a side by side washer and dryer and recessed-panel cabinets.
Photo of a small traditional separated utility room in Minneapolis with white cabinets, laminate countertops, blue walls, ceramic flooring, a side by side washer and dryer and recessed-panel cabinets.

Builder: Copper Creek, LLC
Architect: David Charlez Designs
Interior Design: Bria Hammel Interiors
Photo Credit: Spacecrafting
Inspiration for a traditional galley separated utility room in Minneapolis with a single-bowl sink, white cabinets, wood worktops, blue walls, ceramic flooring, a side by side washer and dryer, multi-coloured floors and brown worktops.
Inspiration for a traditional galley separated utility room in Minneapolis with a single-bowl sink, white cabinets, wood worktops, blue walls, ceramic flooring, a side by side washer and dryer, multi-coloured floors and brown worktops.
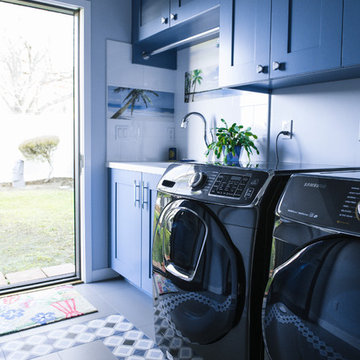
Detailed geometric patterned tiles add playfulness to this laundry room
Photo of a medium sized contemporary galley separated utility room in San Diego with a submerged sink, shaker cabinets, blue cabinets, blue walls, ceramic flooring and multi-coloured floors.
Photo of a medium sized contemporary galley separated utility room in San Diego with a submerged sink, shaker cabinets, blue cabinets, blue walls, ceramic flooring and multi-coloured floors.
Utility Room with Blue Walls and Ceramic Flooring Ideas and Designs
3