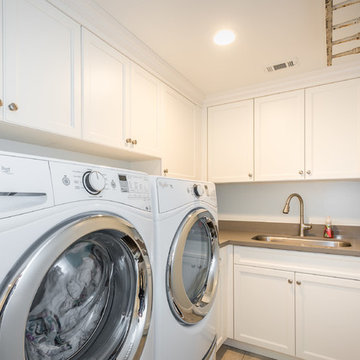Utility Room with Blue Walls and Ceramic Flooring Ideas and Designs
Refine by:
Budget
Sort by:Popular Today
101 - 120 of 509 photos
Item 1 of 3
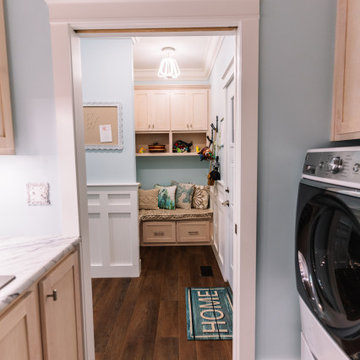
Combination layout of laundry, mudroom & pantry rooms come together in cabinetry & cohesive design. Soft maple cabinetry finished in our light, Antique White stain creates the lake house, beach style.

This laundry room features custom built-in storage with white shaker cabinets, black cabinet knobs, Quartz countertop, and a beautiful blue tile floor. You can gain easy access to the screened porch through the black dutch door,
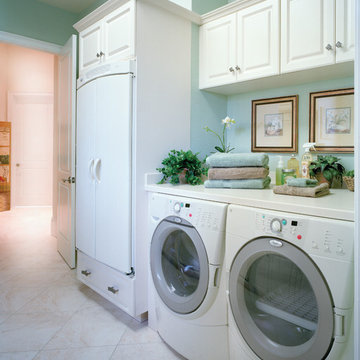
Utility Room. The Sater Design Collection's luxury, Mediterranean home plan "Maxina" (Plan #6944). saterdesign.com
Design ideas for a large traditional utility room in Miami with a built-in sink, raised-panel cabinets, white cabinets, composite countertops, blue walls, ceramic flooring and a side by side washer and dryer.
Design ideas for a large traditional utility room in Miami with a built-in sink, raised-panel cabinets, white cabinets, composite countertops, blue walls, ceramic flooring and a side by side washer and dryer.
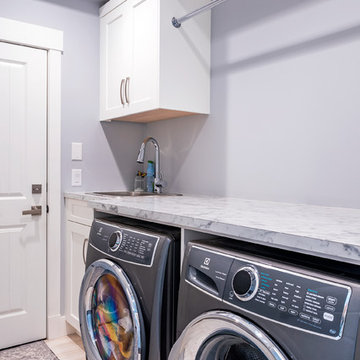
Dedicated laundry room with plenty of counter space, custom shaker cabinetry, and side-by side washer and dryer.
Photos by Brice Ferre
Medium sized traditional galley separated utility room in Vancouver with a built-in sink, shaker cabinets, white cabinets, laminate countertops, blue walls, ceramic flooring, a side by side washer and dryer, beige floors and grey worktops.
Medium sized traditional galley separated utility room in Vancouver with a built-in sink, shaker cabinets, white cabinets, laminate countertops, blue walls, ceramic flooring, a side by side washer and dryer, beige floors and grey worktops.
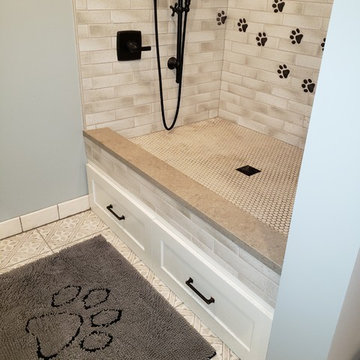
Custom dog paw tile dog wash station.
Photo of a medium sized traditional utility room in Minneapolis with flat-panel cabinets, blue walls, ceramic flooring and beige worktops.
Photo of a medium sized traditional utility room in Minneapolis with flat-panel cabinets, blue walls, ceramic flooring and beige worktops.
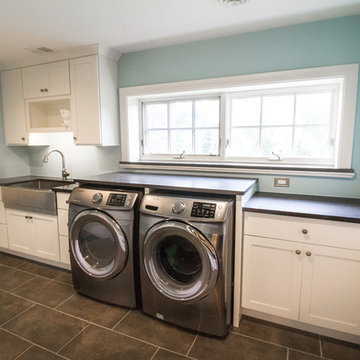
Inspiration for a medium sized traditional single-wall separated utility room in Detroit with a belfast sink, shaker cabinets, white cabinets, soapstone worktops, blue walls, ceramic flooring and a side by side washer and dryer.
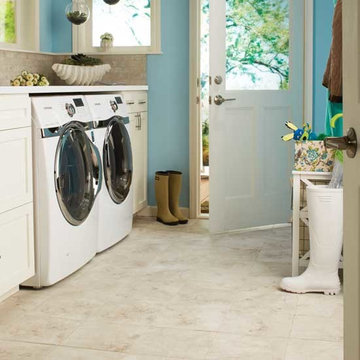
Daltile
Inspiration for a medium sized coastal single-wall utility room in Oklahoma City with shaker cabinets, blue walls, ceramic flooring and a side by side washer and dryer.
Inspiration for a medium sized coastal single-wall utility room in Oklahoma City with shaker cabinets, blue walls, ceramic flooring and a side by side washer and dryer.
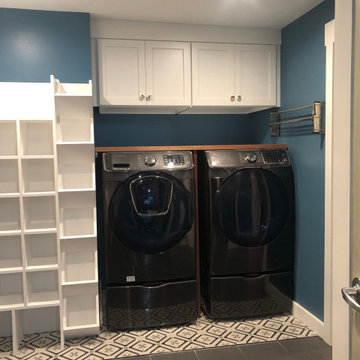
This is an example of an eclectic single-wall utility room in Boston with shaker cabinets, white cabinets, wood worktops, blue walls, ceramic flooring, a side by side washer and dryer and grey floors.

In collaboration with my client we found a space for a small bill paying station, or scullery. This space is part of the laundry room, but it is typical a quiet to write and create family plans.

This spacious mudroom features a versatile and highly functional island with drawer storage, bench seating and Quartzite countertop. Stackable washer and dryer appliances proved extra laundry facilities for wet, muddy play cloths. Several cubby hole closets provide individual storage compartments for coats, shoes and backpacks with cabinets both under and over the open cubbies.
Carlos Vergara Photography

The mudroom was built extra large to accommodate the comings and goings of two teenage boys, two dogs, and all that comes with an active, athletic family. The owner installed 4 IKEA Grundtal racks for air-drying laundry.
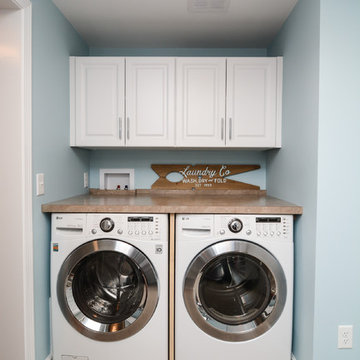
Inspiration for a small traditional single-wall utility room in Boston with raised-panel cabinets, white cabinets, laminate countertops, blue walls, ceramic flooring, a side by side washer and dryer, beige floors and beige worktops.
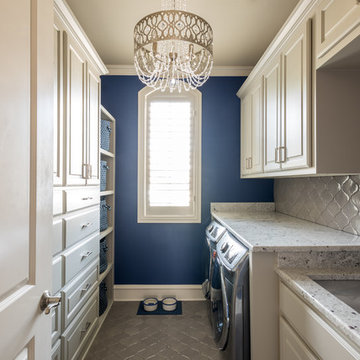
Two teenage boys means a lot of laundry. But two teenage boys who also play sports? Now *that's* a lot of laundry. Additional counter space, cabinetry, and shelves for laundry baskets gave this homeowner the space to tackle (pun intended) massive loads of laundry.
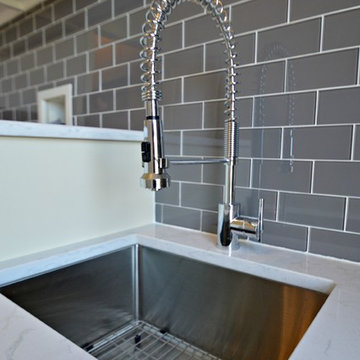
Large classic separated utility room in Philadelphia with granite worktops, blue walls, ceramic flooring and a side by side washer and dryer.
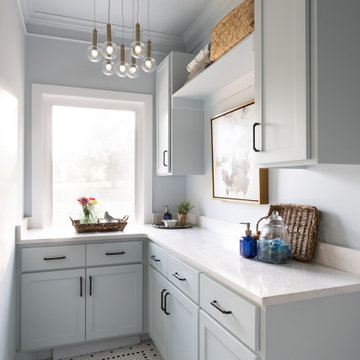
Inspiration for a medium sized l-shaped separated utility room in Kansas City with recessed-panel cabinets, blue cabinets, engineered stone countertops, white splashback, engineered quartz splashback, blue walls, ceramic flooring, a side by side washer and dryer, multi-coloured floors and white worktops.
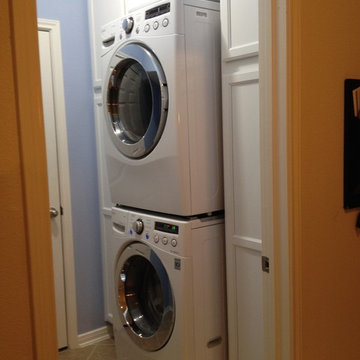
View from the entry way. The room is only 66" wide. A stacking kit was installed on top of the washer and the dryer hoisted up on top and locked into place. Washer and dryer slid into place with ease. All connections are accessible in the cabinets.
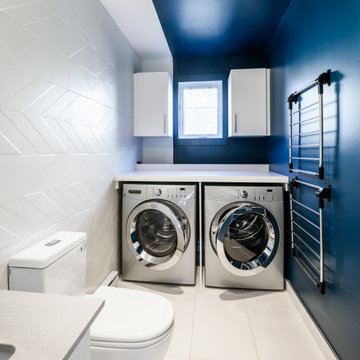
This is an example of a medium sized modern utility room in Montreal with a submerged sink, flat-panel cabinets, white cabinets, laminate countertops, white splashback, ceramic splashback, blue walls, ceramic flooring, a side by side washer and dryer, white floors and white worktops.
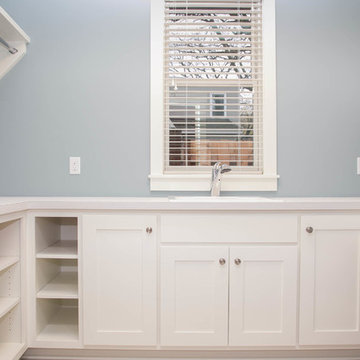
What a trendy room! Enameled cabinets and the cool, breezy paint give this room a unique coastal feel!
Inspiration for a traditional u-shaped laundry cupboard in Minneapolis with a submerged sink, shaker cabinets, white cabinets, laminate countertops, blue walls and ceramic flooring.
Inspiration for a traditional u-shaped laundry cupboard in Minneapolis with a submerged sink, shaker cabinets, white cabinets, laminate countertops, blue walls and ceramic flooring.

Combination layout of laundry, mudroom & pantry rooms come together in cabinetry & cohesive design. Soft maple cabinetry finished in our light, Antique White stain creates the lake house, beach style.
Utility Room with Blue Walls and Ceramic Flooring Ideas and Designs
6
