Utility Room with Blue Walls and Grey Floors Ideas and Designs
Refine by:
Budget
Sort by:Popular Today
21 - 40 of 309 photos
Item 1 of 3
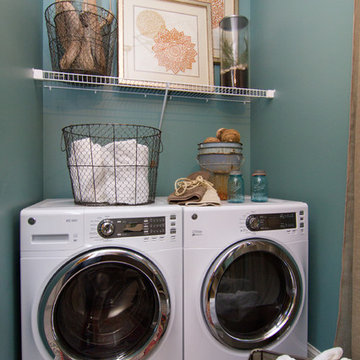
Photo of an eclectic utility room in Louisville with blue walls, a side by side washer and dryer and grey floors.
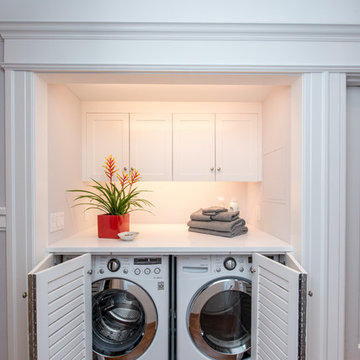
Treve Johnson Photography
Design ideas for a medium sized traditional single-wall laundry cupboard in San Francisco with louvered cabinets, white cabinets, blue walls, a side by side washer and dryer, grey floors and white worktops.
Design ideas for a medium sized traditional single-wall laundry cupboard in San Francisco with louvered cabinets, white cabinets, blue walls, a side by side washer and dryer, grey floors and white worktops.

This light filled laundry room is as functional as it is beautiful. It features a vented clothes drying cabinet, complete with a hanging rod for air drying clothes and pullout mesh racks for drying t-shirts or delicates. The handy dog shower makes it easier to keep Fido clean and the full height wall tile makes cleaning a breeze. Open shelves above the dog shower provide a handy spot for rolled up towels, dog shampoo and dog treats. A laundry soaking sink, a custom pullout cabinet for hanging mops, brooms and other cleaning supplies, and ample cabinet storage make this a dream laundry room. Design accents include a fun octagon wall tile and a whimsical gold basket light fixture.
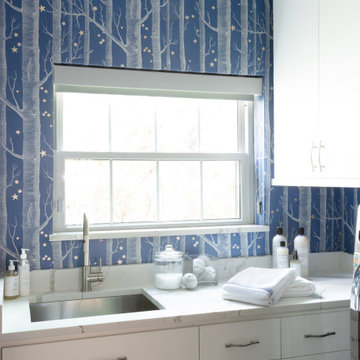
This remodel was for a family moving from Dallas to The Woodlands/Spring Area. They wanted to find a home in the area that they could remodel to their more modern style. Design kid-friendly for two young children and two dogs. You don't have to sacrifice good design for family-friendly
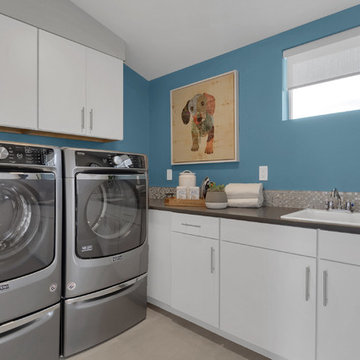
Laundry room located just off the garage entry with access to the master closet.
Design ideas for a large contemporary separated utility room in Denver with a built-in sink, flat-panel cabinets, white cabinets, engineered stone countertops, blue walls, ceramic flooring, a side by side washer and dryer, grey floors and grey worktops.
Design ideas for a large contemporary separated utility room in Denver with a built-in sink, flat-panel cabinets, white cabinets, engineered stone countertops, blue walls, ceramic flooring, a side by side washer and dryer, grey floors and grey worktops.
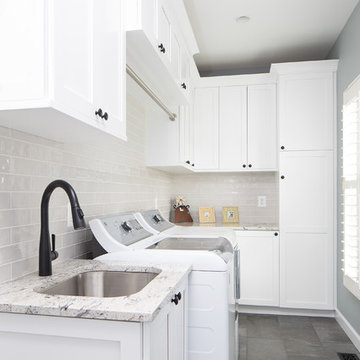
"Light and bright" was our clients' vision to transform the Laundry Room into a space they'd be excited to use. Filled with tons of functional storage, everyday cleaning items can be tucked away behind closed doors. The white cabinets are accented with pops of matte black, including the laundry sink faucet and petite, round knobs. The soft blue-gray painted walls and dark gray, slate-look tiled floor ground the space and provide balance against all of the white cabinets.
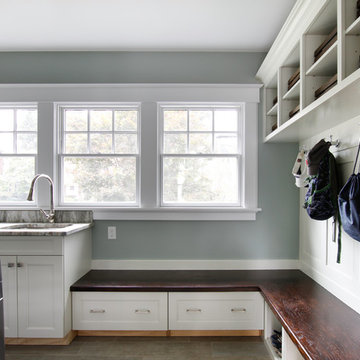
The mudroom addition's custom storage solutions made the perfect space for organizing, cleaning and washing. Family necessities!
Photo: Toni Deis
Photo of a traditional utility room in Newark with blue walls, porcelain flooring, a side by side washer and dryer, grey floors, a submerged sink, recessed-panel cabinets and white cabinets.
Photo of a traditional utility room in Newark with blue walls, porcelain flooring, a side by side washer and dryer, grey floors, a submerged sink, recessed-panel cabinets and white cabinets.
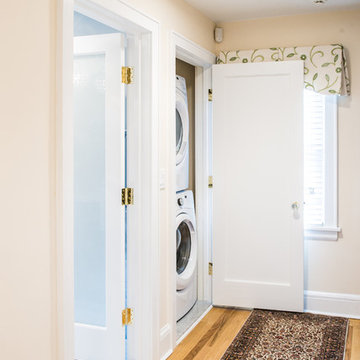
Our client had the laundry room down in the basement, like so many other homes, but could not figure out how to get it upstairs. There simply was no room for it, so when we were called in to design the bathroom, we were asked to figure out a way to do what so many home owners are doing right now. That is; how do we bring the laundry room upstairs where all of the bedrooms are located, where all the dirty laundry is generated, saving us from having to go down 3 floors back and forth. So, the looming questions were, can this be done in our already small bathroom area, and If this can be done, how can we do it to make it fit within the upstairs living quarters seamlessly?
It would take some creative thinking, some compromising and some clients who trust you enough to make some decisions that would affect not only their bathroom but their closets, their hallway, parts of their master bedroom and then having the logistics to work around their family, going in and out of their private sanctuary, keeping the area clean while generating a mountain of dust and debris, all in the same breath of being mindful of their precious children and a lovely dog.
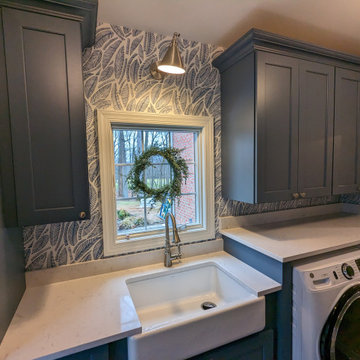
This laundry room features Brighton Cabinetry with Cascade door style and Maple Cadet color. The countertops are Cambria Swanbridge quartz.
Design ideas for a medium sized contemporary galley separated utility room in Baltimore with a belfast sink, recessed-panel cabinets, blue cabinets, engineered stone countertops, blue walls, a side by side washer and dryer, grey floors, white worktops and wallpapered walls.
Design ideas for a medium sized contemporary galley separated utility room in Baltimore with a belfast sink, recessed-panel cabinets, blue cabinets, engineered stone countertops, blue walls, a side by side washer and dryer, grey floors, white worktops and wallpapered walls.
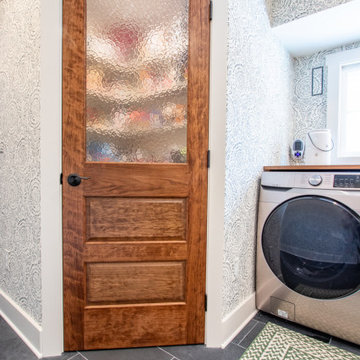
Photo of an utility room in Other with shaker cabinets, white cabinets, wood worktops, blue walls, slate flooring, grey floors, brown worktops and wallpapered walls.
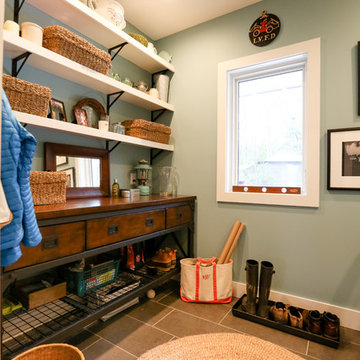
Photo of a medium sized traditional single-wall utility room in Other with open cabinets, white cabinets, wood worktops, blue walls, porcelain flooring, a side by side washer and dryer, grey floors and brown worktops.

Design ideas for a small classic l-shaped utility room in Milwaukee with a submerged sink, recessed-panel cabinets, white cabinets, quartz worktops, blue walls, ceramic flooring, a side by side washer and dryer, grey floors and grey worktops.

Style and function! The Pitt Town laundry has both in spades.
Designer: Harper Lane Design
Stone: WK Quantum Quartz from Just Stone Australia in Alpine Matt
Builder: Bigeni Built
Hardware: Blum Australia Pty Ltd / Wilson & Bradley
Photo credit: Janelle Keys Photography

Greg Grupenhof
Medium sized traditional galley laundry cupboard in Cincinnati with shaker cabinets, white cabinets, laminate countertops, blue walls, vinyl flooring, a concealed washer and dryer, grey worktops and grey floors.
Medium sized traditional galley laundry cupboard in Cincinnati with shaker cabinets, white cabinets, laminate countertops, blue walls, vinyl flooring, a concealed washer and dryer, grey worktops and grey floors.
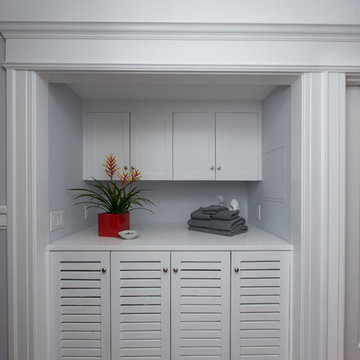
Treve Johnson Photography
Photo of a medium sized classic single-wall laundry cupboard in San Francisco with louvered cabinets, white cabinets, blue walls, a side by side washer and dryer, grey floors and white worktops.
Photo of a medium sized classic single-wall laundry cupboard in San Francisco with louvered cabinets, white cabinets, blue walls, a side by side washer and dryer, grey floors and white worktops.
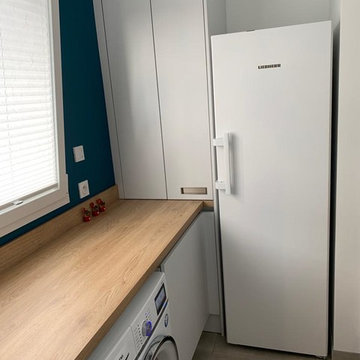
Arrière cuisine située dans le prolongement de la cuisine avec plan de travail stratifié en bois, façade de placard gris mérinos sans poignée Signé LEICHT. Matière Soft Touch.
Electroménager SIEMENS

Inspiration for a large nautical single-wall utility room in Other with a feature wall, shaker cabinets, wood worktops, blue walls, slate flooring, a side by side washer and dryer, grey floors and brown worktops.

Sunny, upper-level laundry room features:
Beautiful Interceramic Union Square glazed ceramic tile floor, in Hudson.
Painted shaker style custom cabinets by Ayr Cabinet Company includes a natural wood top, pull-out ironing board, towel bar and loads of storage.
Two huge fold down drying racks.
Thomas O'Brien Katie Conical Pendant by Visual Comfort & Co.
Kohler Iron/Tones™ undermount porcelain sink in Sea Salt.
Newport Brass Fairfield bridge faucet in flat black.
Artistic Tile Melange matte white, ceramic field tile backsplash.
Tons of right-height folding space.
General contracting by Martin Bros. Contracting, Inc.; Architecture by Helman Sechrist Architecture; Home Design by Maple & White Design; Photography by Marie Kinney Photography. Images are the property of Martin Bros. Contracting, Inc. and may not be used without written permission.
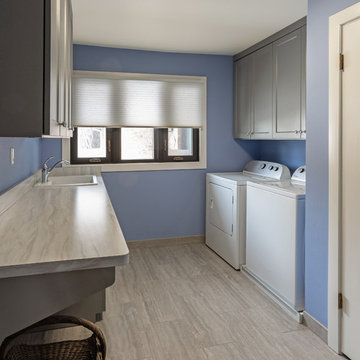
Edmunds Studios Photography
This is an example of a medium sized bohemian galley separated utility room in Milwaukee with a built-in sink, recessed-panel cabinets, grey cabinets, laminate countertops, blue walls, porcelain flooring, a side by side washer and dryer, grey floors and grey worktops.
This is an example of a medium sized bohemian galley separated utility room in Milwaukee with a built-in sink, recessed-panel cabinets, grey cabinets, laminate countertops, blue walls, porcelain flooring, a side by side washer and dryer, grey floors and grey worktops.
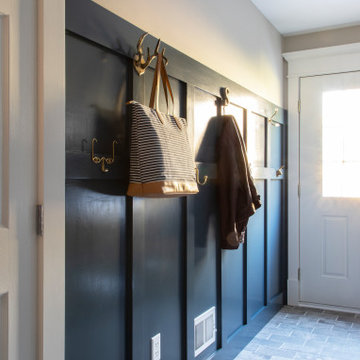
Galley utility room in Philadelphia with blue walls, porcelain flooring and grey floors.
Utility Room with Blue Walls and Grey Floors Ideas and Designs
2