Utility Room with Blue Walls and Grey Floors Ideas and Designs
Refine by:
Budget
Sort by:Popular Today
61 - 80 of 309 photos
Item 1 of 3
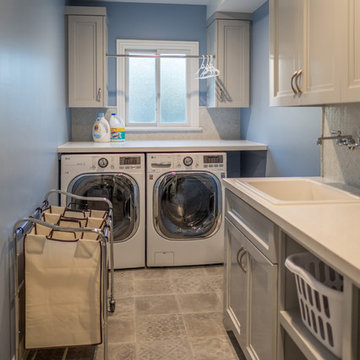
Design ideas for a medium sized traditional galley separated utility room in Los Angeles with a single-bowl sink, shaker cabinets, grey cabinets, engineered stone countertops, blue walls, ceramic flooring, a side by side washer and dryer and grey floors.
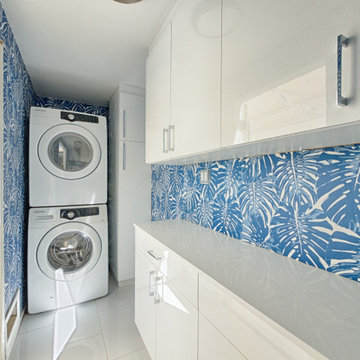
Photography by ABODE IMAGE
Design ideas for a small retro u-shaped utility room in Other with white cabinets, blue walls, a stacked washer and dryer, grey floors, white worktops and wallpapered walls.
Design ideas for a small retro u-shaped utility room in Other with white cabinets, blue walls, a stacked washer and dryer, grey floors, white worktops and wallpapered walls.
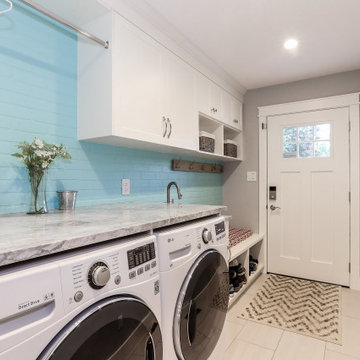
Classic single-wall utility room in Other with recessed-panel cabinets, white cabinets, blue walls, brick flooring, a side by side washer and dryer, grey floors and grey worktops.

We love this fun laundry room! Octagonal tile, watercolor subway tile and blue walls keeps it interesting!
This is an example of a large urban l-shaped separated utility room in Denver with a submerged sink, shaker cabinets, grey cabinets, quartz worktops, blue splashback, ceramic splashback, blue walls, ceramic flooring, a side by side washer and dryer, grey floors and grey worktops.
This is an example of a large urban l-shaped separated utility room in Denver with a submerged sink, shaker cabinets, grey cabinets, quartz worktops, blue splashback, ceramic splashback, blue walls, ceramic flooring, a side by side washer and dryer, grey floors and grey worktops.
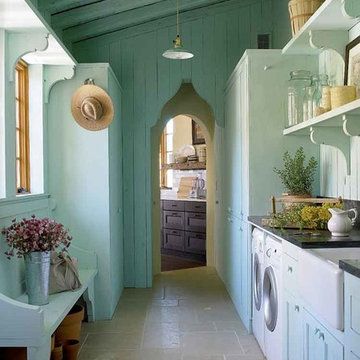
Photography: Tria Giovan
Production: Frank Craige
Construction: David Mitchell, Casa Highland
Architecture: Michael Imber and Brandon Moss
Publication: Southern Living Magazine
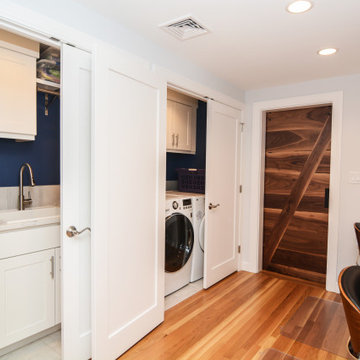
This is an example of a medium sized contemporary single-wall utility room in Boston with a built-in sink, recessed-panel cabinets, white cabinets, engineered stone countertops, white splashback, engineered quartz splashback, blue walls, porcelain flooring, a side by side washer and dryer, grey floors and white worktops.
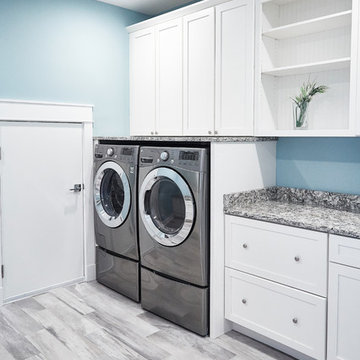
Photo of a medium sized contemporary separated utility room in Other with shaker cabinets, white cabinets, granite worktops, blue walls, porcelain flooring, a side by side washer and dryer, grey floors and grey worktops.
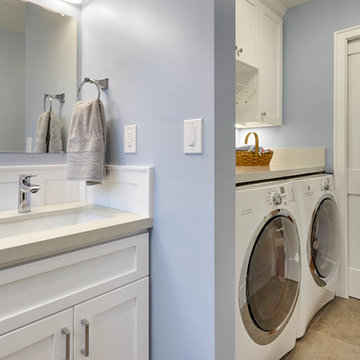
Kristen Paulin Photographer
Photo of a medium sized traditional single-wall utility room in San Francisco with ceramic flooring, a side by side washer and dryer, recessed-panel cabinets, white cabinets, engineered stone countertops, blue walls, grey floors and grey worktops.
Photo of a medium sized traditional single-wall utility room in San Francisco with ceramic flooring, a side by side washer and dryer, recessed-panel cabinets, white cabinets, engineered stone countertops, blue walls, grey floors and grey worktops.
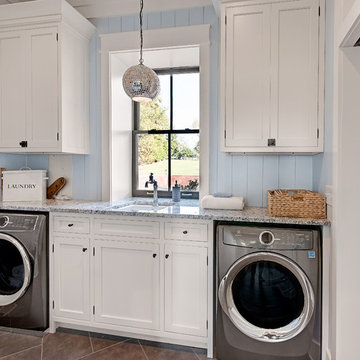
Medium sized beach style single-wall utility room in Baltimore with a submerged sink, white cabinets, granite worktops, blue walls, a side by side washer and dryer, grey floors and beaded cabinets.
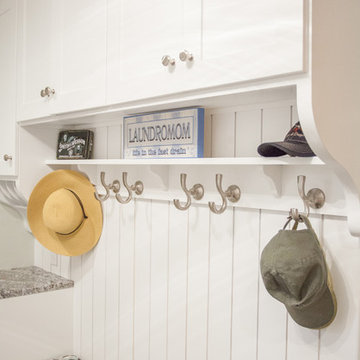
Photographs by Maria Ristau
Design ideas for a small farmhouse galley utility room in Other with a built-in sink, shaker cabinets, white cabinets, granite worktops, blue walls, porcelain flooring, a side by side washer and dryer and grey floors.
Design ideas for a small farmhouse galley utility room in Other with a built-in sink, shaker cabinets, white cabinets, granite worktops, blue walls, porcelain flooring, a side by side washer and dryer and grey floors.

Photo: Mark Fergus
This is an example of a small classic single-wall separated utility room in Melbourne with a submerged sink, shaker cabinets, beige cabinets, granite worktops, blue walls, porcelain flooring, a stacked washer and dryer, grey floors and white worktops.
This is an example of a small classic single-wall separated utility room in Melbourne with a submerged sink, shaker cabinets, beige cabinets, granite worktops, blue walls, porcelain flooring, a stacked washer and dryer, grey floors and white worktops.
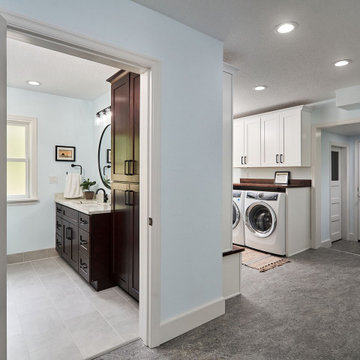
A laundry room, mud room, and 3/4 guest bathroom were created in a once unfinished garage space. We went with pretty traditional finishes, leading with both creamy white and dark wood cabinets, complemented by black fixtures and river rock tile accents in the shower.
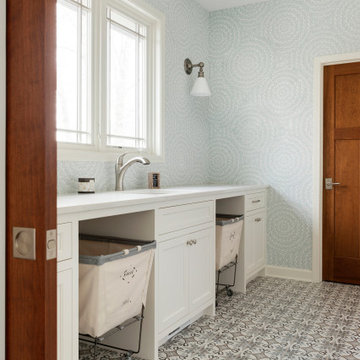
Interior Designer - Randolph Interior Design
Builder - House Dressing Company
Cabinetry Maker - Northland Woodworks
Inspiration for a classic utility room in Minneapolis with blue walls, porcelain flooring, grey floors, white worktops and wallpapered walls.
Inspiration for a classic utility room in Minneapolis with blue walls, porcelain flooring, grey floors, white worktops and wallpapered walls.
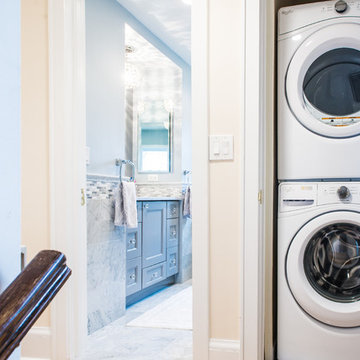
Our client had the laundry room down in the basement, like so many other homes, but could not figure out how to get it upstairs. There simply was no room for it, so when we were called in to design the bathroom, we were asked to figure out a way to do what so many home owners are doing right now. That is; how do we bring the laundry room upstairs where all of the bedrooms are located, where all the dirty laundry is generated, saving us from having to go down 3 floors back and forth. So, the looming questions were, can this be done in our already small bathroom area, and If this can be done, how can we do it to make it fit within the upstairs living quarters seamlessly?
It would take some creative thinking, some compromising and some clients who trust you enough to make some decisions that would affect not only their bathroom but their closets, their hallway, parts of their master bedroom and then having the logistics to work around their family, going in and out of their private sanctuary, keeping the area clean while generating a mountain of dust and debris, all in the same breath of being mindful of their precious children and a lovely dog.
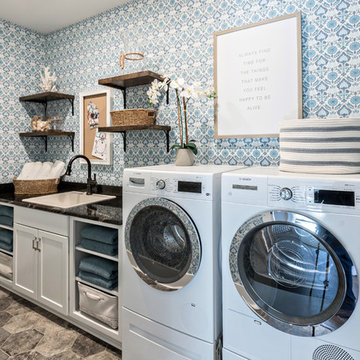
Glenn Bashaw
Inspiration for a classic single-wall separated utility room in Other with a built-in sink, recessed-panel cabinets, white cabinets, blue walls, a side by side washer and dryer, grey floors and black worktops.
Inspiration for a classic single-wall separated utility room in Other with a built-in sink, recessed-panel cabinets, white cabinets, blue walls, a side by side washer and dryer, grey floors and black worktops.
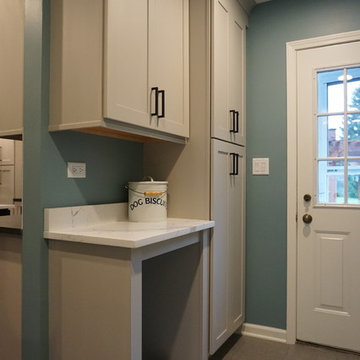
Bright and spacious mudroom/laundry room.
Design ideas for a small classic galley utility room in Chicago with a single-bowl sink, shaker cabinets, grey cabinets, engineered stone countertops, blue walls, porcelain flooring, a side by side washer and dryer and grey floors.
Design ideas for a small classic galley utility room in Chicago with a single-bowl sink, shaker cabinets, grey cabinets, engineered stone countertops, blue walls, porcelain flooring, a side by side washer and dryer and grey floors.

Picture Perfect Marina Storm
Design ideas for a medium sized traditional single-wall separated utility room in Chicago with a submerged sink, shaker cabinets, blue cabinets, quartz worktops, blue walls, ceramic flooring, a side by side washer and dryer, grey floors and white worktops.
Design ideas for a medium sized traditional single-wall separated utility room in Chicago with a submerged sink, shaker cabinets, blue cabinets, quartz worktops, blue walls, ceramic flooring, a side by side washer and dryer, grey floors and white worktops.
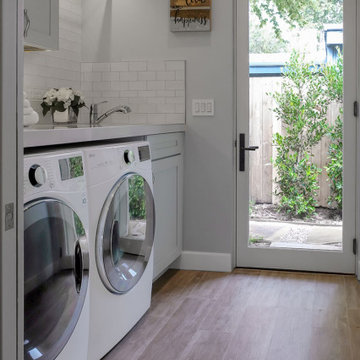
Blue custom cabinets with undermount LED lights & drip dry hanging rod. Pale blue walls contrasted by white baseboards & glass French door. ORB finish door hardware.
Custom quartz countertops with large undermount laundry sink. White subway backsplash tiles are finished schluter edge detail. Porcelain wood look plank floor tile.
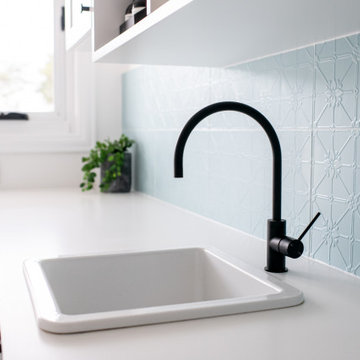
Style and function! The Pitt Town laundry has both in spades.
Designer: Harper Lane Design
Stone: WK Quantum Quartz from Just Stone Australia in Alpine Matt
Builder: Bigeni Built
Hardware: Blum Australia Pty Ltd / Wilson & Bradley
Photo credit: Janelle Keys Photography
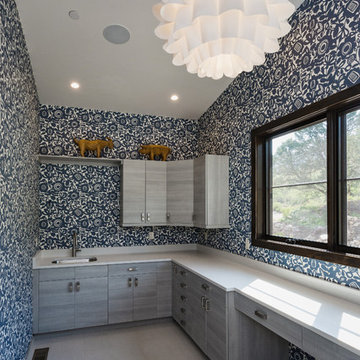
Scott Griggs Photography
This is an example of a large contemporary galley utility room in Albuquerque with a submerged sink, flat-panel cabinets, grey cabinets, engineered stone countertops, blue walls, ceramic flooring, a side by side washer and dryer, grey floors and white worktops.
This is an example of a large contemporary galley utility room in Albuquerque with a submerged sink, flat-panel cabinets, grey cabinets, engineered stone countertops, blue walls, ceramic flooring, a side by side washer and dryer, grey floors and white worktops.
Utility Room with Blue Walls and Grey Floors Ideas and Designs
4