Utility Room with Blue Walls and Grey Floors Ideas and Designs
Refine by:
Budget
Sort by:Popular Today
81 - 100 of 309 photos
Item 1 of 3
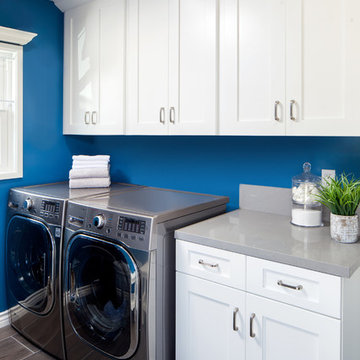
Small classic galley separated utility room in Los Angeles with shaker cabinets, white cabinets, engineered stone countertops, blue walls, porcelain flooring, a side by side washer and dryer and grey floors.
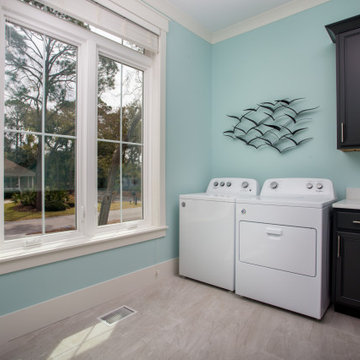
Cabinetry by Kith Kitchens in Espresso
Decorative Hardware by Hardware Resources
Inspiration for a large beach style l-shaped separated utility room in Other with a built-in sink, flat-panel cabinets, dark wood cabinets, engineered stone countertops, blue walls, ceramic flooring, a side by side washer and dryer, grey floors and white worktops.
Inspiration for a large beach style l-shaped separated utility room in Other with a built-in sink, flat-panel cabinets, dark wood cabinets, engineered stone countertops, blue walls, ceramic flooring, a side by side washer and dryer, grey floors and white worktops.
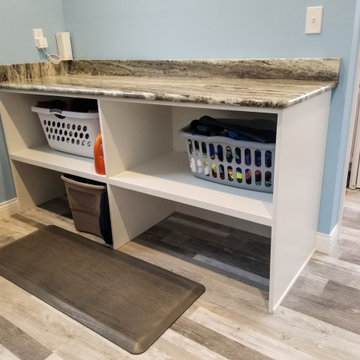
This is an example of a medium sized contemporary galley utility room in Cleveland with a submerged sink, recessed-panel cabinets, white cabinets, granite worktops, blue walls, light hardwood flooring, a side by side washer and dryer, grey floors and multicoloured worktops.

Une pièce indispensable souvent oubliée
En complément de notre activité de cuisiniste, nous réalisons régulièrement des lingeries/ buanderies.
Fonctionnelle et esthétique
Venez découvrir dans notre showroom à Déville lès Rouen une lingerie/buanderie sur mesure.
Nous avons conçu une implantation fonctionnelle : un plan de travail en inox avec évier soudé et mitigeur, des paniers à linges intégrés en sous-plan, un espace de rangement pour les produits ménagers et une penderie pour suspendre quelques vêtements en attente de repassage.
Le lave-linge et le sèche-linge Miele sont superposés grâce au tiroir de rangement qui offre une tablette pour poser un panier afin de décharger le linge.
L’armoire séchante d’Asko vient compléter notre lingerie, véritable atout méconnu.

Inspiration for an eclectic single-wall utility room in Boston with shaker cabinets, white cabinets, wood worktops, blue walls, ceramic flooring, a side by side washer and dryer and grey floors.
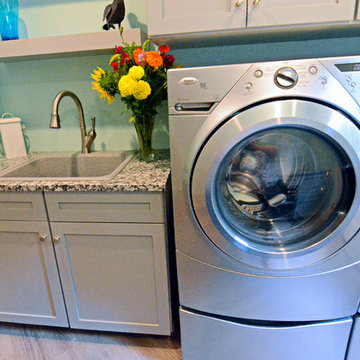
This is an example of a medium sized traditional galley utility room in Philadelphia with a built-in sink, shaker cabinets, grey cabinets, granite worktops, blue walls, vinyl flooring, a side by side washer and dryer and grey floors.

In collaboration with my client we found a space for a small bill paying station, or scullery. This space is part of the laundry room, but it is typical a quiet to write and create family plans.
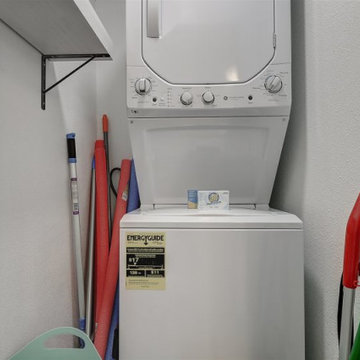
The laundry room is inside the powder bath right off of the entryway. A folding door to separate the laundry room from the bathroom and a wall shelf was installed to allow room for storage of dryer sheets, baking soda, laundry detergent and anything else the client or guests will need while staying at the condo.
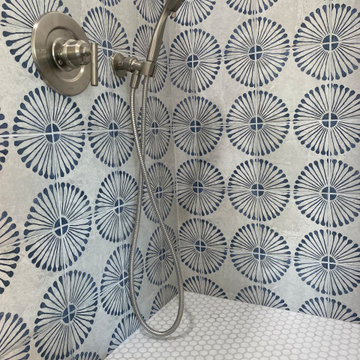
Laundry room with dog shower.
Inspiration for a small retro l-shaped separated utility room in Austin with blue walls and grey floors.
Inspiration for a small retro l-shaped separated utility room in Austin with blue walls and grey floors.
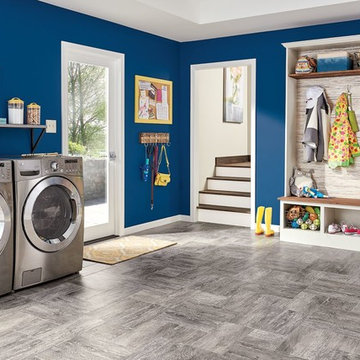
This is an example of a large contemporary utility room in Other with blue walls, porcelain flooring, a side by side washer and dryer and grey floors.
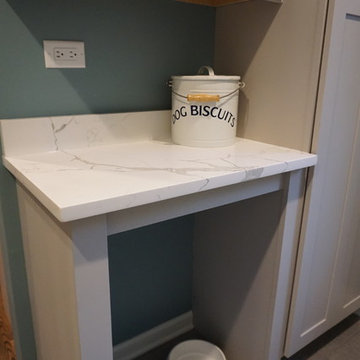
Bright and spacious mudroom/laundry room.
Design ideas for a small classic galley utility room in Chicago with a single-bowl sink, shaker cabinets, grey cabinets, engineered stone countertops, blue walls, porcelain flooring, a side by side washer and dryer and grey floors.
Design ideas for a small classic galley utility room in Chicago with a single-bowl sink, shaker cabinets, grey cabinets, engineered stone countertops, blue walls, porcelain flooring, a side by side washer and dryer and grey floors.
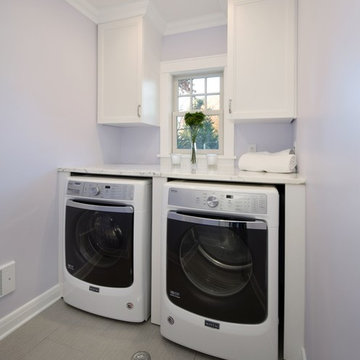
Photo of a medium sized traditional single-wall separated utility room in New York with shaker cabinets, white cabinets, marble worktops, blue walls, porcelain flooring, a side by side washer and dryer, grey floors and white worktops.
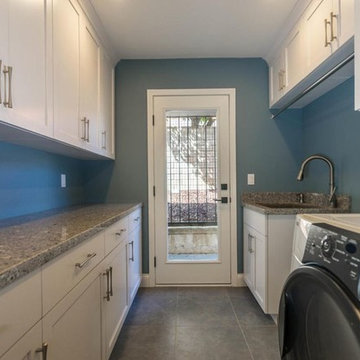
We used an unused home office to create an indoor Laundry Room and expand a dark and cramped Family Room. This bright and cheerful space almost makes chores great!
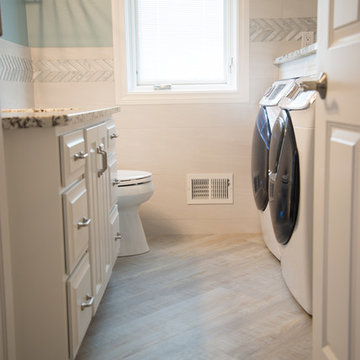
Inspiration for a traditional galley utility room in Other with a submerged sink, white cabinets, blue walls, grey floors, vinyl flooring and a side by side washer and dryer.
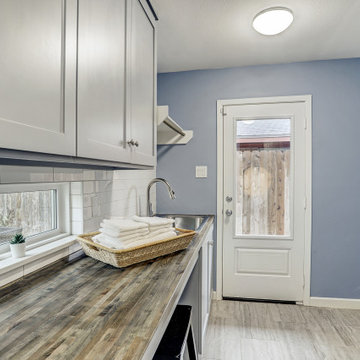
This is an example of a midcentury galley separated utility room in Houston with a single-bowl sink, shaker cabinets, grey cabinets, wood worktops, blue walls, porcelain flooring, a side by side washer and dryer and grey floors.

Inspiration for a large eclectic separated utility room in Sacramento with a submerged sink, flat-panel cabinets, green cabinets, quartz worktops, grey splashback, engineered quartz splashback, blue walls, ceramic flooring, a side by side washer and dryer, grey floors and grey worktops.
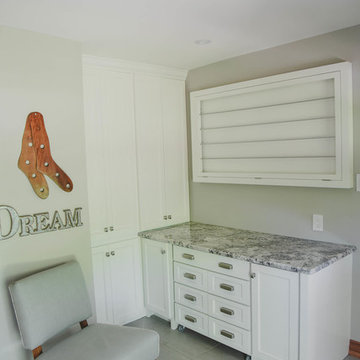
Focca Photography
Photo of a medium sized traditional utility room in Toronto with a submerged sink, shaker cabinets, white cabinets, granite worktops, blue walls, porcelain flooring, a stacked washer and dryer and grey floors.
Photo of a medium sized traditional utility room in Toronto with a submerged sink, shaker cabinets, white cabinets, granite worktops, blue walls, porcelain flooring, a stacked washer and dryer and grey floors.
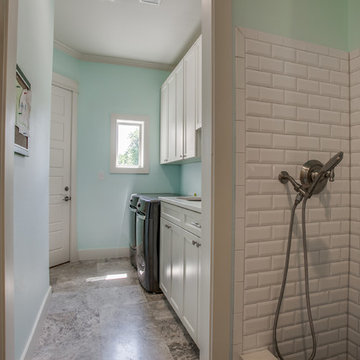
This is an example of a traditional single-wall separated utility room in Dallas with a submerged sink, shaker cabinets, white cabinets, engineered stone countertops, blue walls, limestone flooring, a side by side washer and dryer, grey floors and white worktops.
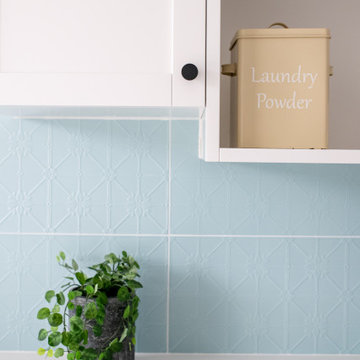
Style and function! The Pitt Town laundry has both in spades.
Designer: Harper Lane Design
Stone: WK Quantum Quartz from Just Stone Australia in Alpine Matt
Builder: Bigeni Built
Hardware: Blum Australia Pty Ltd / Wilson & Bradley
Photo credit: Janelle Keys Photography
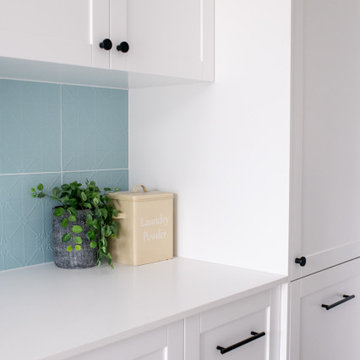
Style and function! The Pitt Town laundry has both in spades.
Designer: Harper Lane Design
Stone: WK Quantum Quartz from Just Stone Australia in Alpine Matt
Builder: Bigeni Built
Hardware: Blum Australia Pty Ltd / Wilson & Bradley
Photo credit: Janelle Keys Photography
Utility Room with Blue Walls and Grey Floors Ideas and Designs
5