Utility Room with Blue Walls and Grey Floors Ideas and Designs
Refine by:
Budget
Sort by:Popular Today
41 - 60 of 309 photos
Item 1 of 3
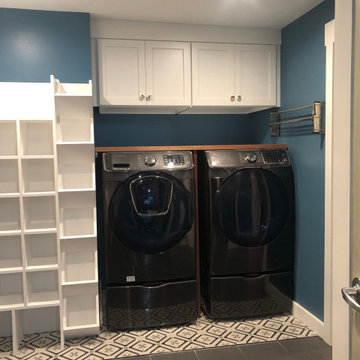
This is an example of an eclectic single-wall utility room in Boston with shaker cabinets, white cabinets, wood worktops, blue walls, ceramic flooring, a side by side washer and dryer and grey floors.
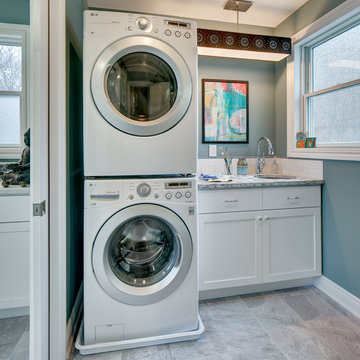
Wing Wong/Memories TTL
This is an example of a small classic single-wall separated utility room in New York with a submerged sink, shaker cabinets, white cabinets, engineered stone countertops, porcelain flooring, a stacked washer and dryer, grey floors and blue walls.
This is an example of a small classic single-wall separated utility room in New York with a submerged sink, shaker cabinets, white cabinets, engineered stone countertops, porcelain flooring, a stacked washer and dryer, grey floors and blue walls.
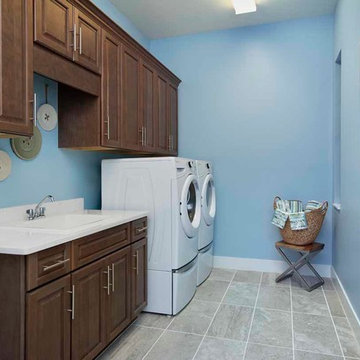
This is an example of a medium sized beach style single-wall separated utility room in Miami with a built-in sink, raised-panel cabinets, dark wood cabinets, blue walls, a side by side washer and dryer and grey floors.
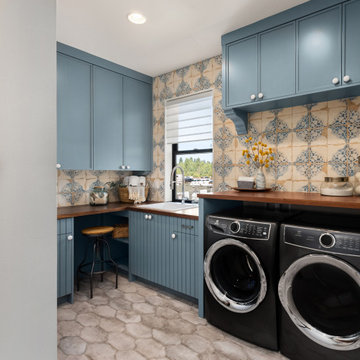
Photo of a large country utility room in Portland with blue cabinets, wood worktops, blue splashback, ceramic splashback, blue walls, ceramic flooring, grey floors and brown worktops.
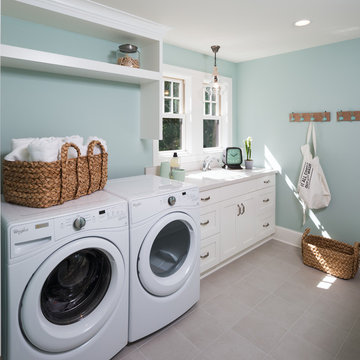
Clean, simple, efficient laundry room- Photo by Landmark Photography
Design ideas for a large classic single-wall separated utility room in Minneapolis with white cabinets, blue walls, a side by side washer and dryer, grey floors, a single-bowl sink and shaker cabinets.
Design ideas for a large classic single-wall separated utility room in Minneapolis with white cabinets, blue walls, a side by side washer and dryer, grey floors, a single-bowl sink and shaker cabinets.
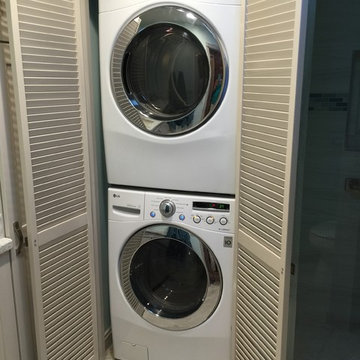
Medium sized traditional utility room in Phoenix with shaker cabinets, white cabinets, blue walls, ceramic flooring and grey floors.
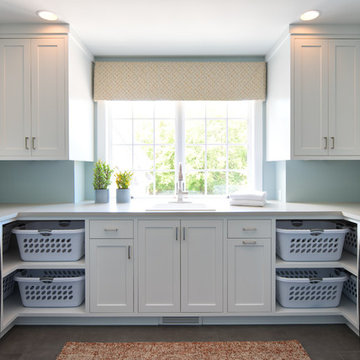
Large traditional u-shaped separated utility room in Minneapolis with a built-in sink, shaker cabinets, white cabinets, onyx worktops, blue walls, a side by side washer and dryer, grey floors and white worktops.
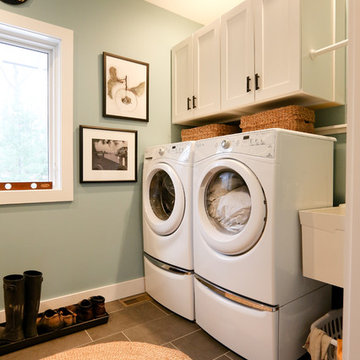
Inspiration for a medium sized traditional single-wall utility room in Other with open cabinets, white cabinets, wood worktops, blue walls, porcelain flooring, a side by side washer and dryer, grey floors and brown worktops.

Small classic single-wall separated utility room in Milwaukee with a submerged sink, recessed-panel cabinets, green cabinets, engineered stone countertops, white splashback, stone slab splashback, blue walls, porcelain flooring, a stacked washer and dryer, grey floors and yellow worktops.
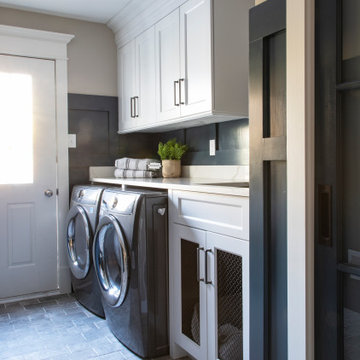
Design ideas for a classic galley utility room in Philadelphia with a submerged sink, recessed-panel cabinets, white cabinets, engineered stone countertops, white splashback, engineered quartz splashback, blue walls, porcelain flooring, a side by side washer and dryer, grey floors, white worktops and panelled walls.
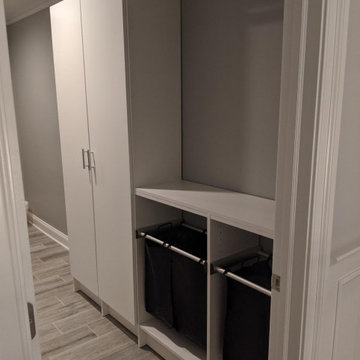
Laundry room multiuse storage
Photo of a small classic galley utility room in New York with flat-panel cabinets, white cabinets, blue walls, ceramic flooring, grey floors and white worktops.
Photo of a small classic galley utility room in New York with flat-panel cabinets, white cabinets, blue walls, ceramic flooring, grey floors and white worktops.
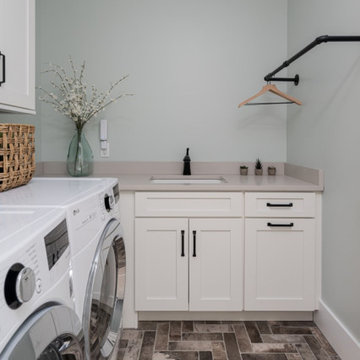
Photo of a medium sized l-shaped separated utility room in Other with a submerged sink, shaker cabinets, white cabinets, engineered stone countertops, blue walls, brick flooring, a side by side washer and dryer, grey floors and grey worktops.
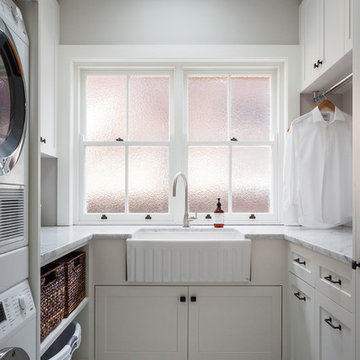
Perrin & Rowe taps, and glass pendant lights adorn this Sydney home.
Designer: Marina Wong
Photography: Katherine Lu
Design ideas for a medium sized classic u-shaped separated utility room in Sydney with a belfast sink, recessed-panel cabinets, grey cabinets, blue walls, marble flooring and grey floors.
Design ideas for a medium sized classic u-shaped separated utility room in Sydney with a belfast sink, recessed-panel cabinets, grey cabinets, blue walls, marble flooring and grey floors.
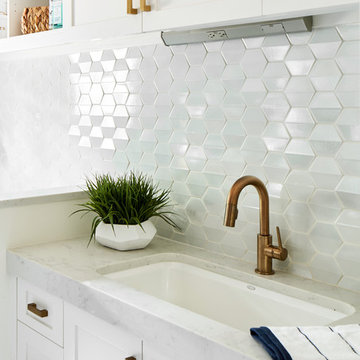
This light filled laundry room is as functional as it is beautiful. It features a vented clothes drying cabinet, complete with a hanging rod for air drying clothes and pullout mesh racks for drying t-shirts or delicates. The handy dog shower makes it easier to keep Fido clean and the full height wall tile makes cleaning a breeze. Open shelves above the dog shower provide a handy spot for rolled up towels, dog shampoo and dog treats. A laundry soaking sink, a custom pullout cabinet for hanging mops, brooms and other cleaning supplies, and ample cabinet storage make this a dream laundry room. Design accents include a fun octagon wall tile and a whimsical gold basket light fixture.
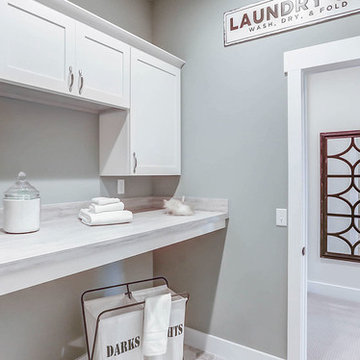
This grand 2-story home with first-floor owner’s suite includes a 3-car garage with spacious mudroom entry complete with built-in lockers. A stamped concrete walkway leads to the inviting front porch. Double doors open to the foyer with beautiful hardwood flooring that flows throughout the main living areas on the 1st floor. Sophisticated details throughout the home include lofty 10’ ceilings on the first floor and farmhouse door and window trim and baseboard. To the front of the home is the formal dining room featuring craftsman style wainscoting with chair rail and elegant tray ceiling. Decorative wooden beams adorn the ceiling in the kitchen, sitting area, and the breakfast area. The well-appointed kitchen features stainless steel appliances, attractive cabinetry with decorative crown molding, Hanstone countertops with tile backsplash, and an island with Cambria countertop. The breakfast area provides access to the spacious covered patio. A see-thru, stone surround fireplace connects the breakfast area and the airy living room. The owner’s suite, tucked to the back of the home, features a tray ceiling, stylish shiplap accent wall, and an expansive closet with custom shelving. The owner’s bathroom with cathedral ceiling includes a freestanding tub and custom tile shower. Additional rooms include a study with cathedral ceiling and rustic barn wood accent wall and a convenient bonus room for additional flexible living space. The 2nd floor boasts 3 additional bedrooms, 2 full bathrooms, and a loft that overlooks the living room.
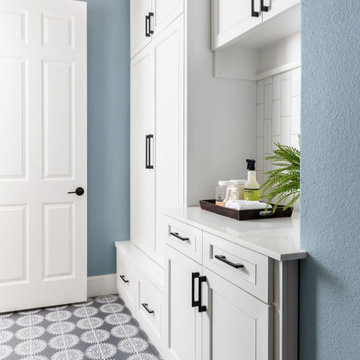
Design ideas for a medium sized classic galley separated utility room in Dallas with a built-in sink, raised-panel cabinets, grey cabinets, engineered stone countertops, white splashback, ceramic splashback, blue walls, porcelain flooring, a side by side washer and dryer, grey floors and white worktops.
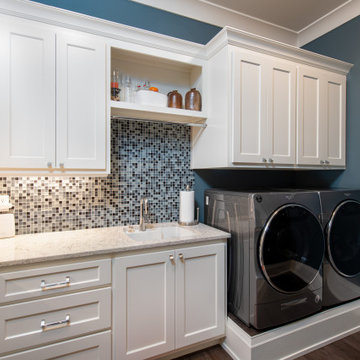
Laundry Room
Medium sized bohemian l-shaped separated utility room in Other with a submerged sink, flat-panel cabinets, white cabinets, engineered stone countertops, multi-coloured splashback, mosaic tiled splashback, blue walls, laminate floors, a side by side washer and dryer, grey floors and white worktops.
Medium sized bohemian l-shaped separated utility room in Other with a submerged sink, flat-panel cabinets, white cabinets, engineered stone countertops, multi-coloured splashback, mosaic tiled splashback, blue walls, laminate floors, a side by side washer and dryer, grey floors and white worktops.
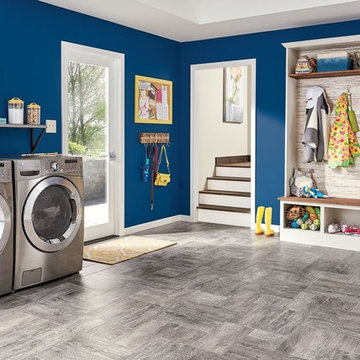
Large classic single-wall utility room in New York with open cabinets, white cabinets, blue walls, laminate floors, a side by side washer and dryer, grey floors and white worktops.

Inspiration for a retro utility room in Melbourne with a single-bowl sink, white cabinets, laminate countertops, blue splashback, metro tiled splashback, blue walls, porcelain flooring, grey floors and white worktops.
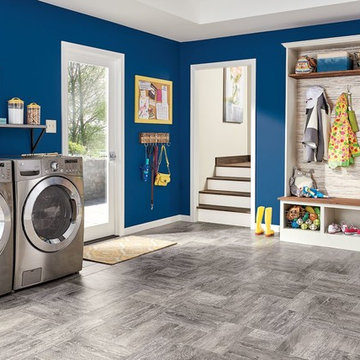
Inspiration for a large modern l-shaped utility room in Vancouver with a side by side washer and dryer, blue walls, vinyl flooring and grey floors.
Utility Room with Blue Walls and Grey Floors Ideas and Designs
3