Utility Room with Composite Countertops and Beige Floors Ideas and Designs
Refine by:
Budget
Sort by:Popular Today
161 - 180 of 224 photos
Item 1 of 3
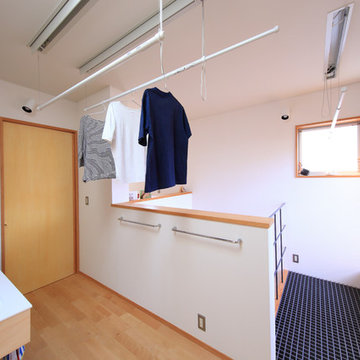
ユーティリティの掃出し窓から、バルコニーに出られるため外干しもらくです。1Fのリビングへ光を落とすために床をファイバーグレーチングにしています。
Design ideas for a modern single-wall separated utility room in Nagoya with a built-in sink, flat-panel cabinets, light wood cabinets, composite countertops, white walls, light hardwood flooring, beige floors and white worktops.
Design ideas for a modern single-wall separated utility room in Nagoya with a built-in sink, flat-panel cabinets, light wood cabinets, composite countertops, white walls, light hardwood flooring, beige floors and white worktops.
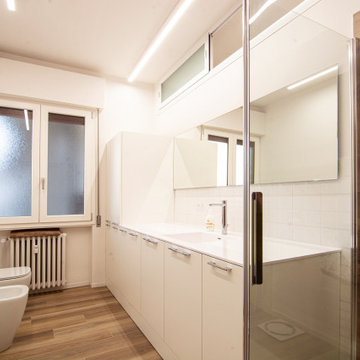
Il secondo bagno dell'abitazione p molto grande ed è stato disegnato per essere sia il bagno utilizzato dai padroni di casa per fare la doccia che per accogliere un grande ambienta lavanderia completo di lavatrice, asciugatrice e mobile con lavabo integrato di grandi dimensioni che possa fungere da pilozzo. Total white per i rivestimenti, Ceramica bardelli con texture geometrica che forma dei triangoli dal più piccolo al più grande. petr realizzare una posa perfetta sono state disegnate delle specifiche da seguire e abbiamo dato precise direttive al bravissimo piastrellista che ha eseguito la posa.
nella doccia si è usato lo stesso rivestimento in grès del pavimento su gradne piatto doccia da 140 cm.
L'illuminazione led completa l'aspetto funzionale e minimal di questo spazio tecnico ma non banale.
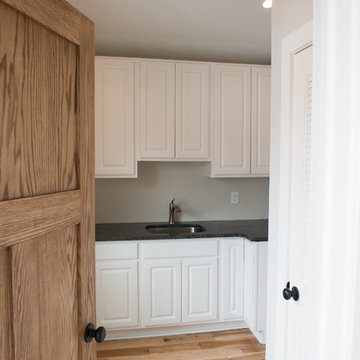
Large traditional single-wall separated utility room in Indianapolis with a submerged sink, raised-panel cabinets, white cabinets, composite countertops, grey walls, light hardwood flooring, a side by side washer and dryer and beige floors.
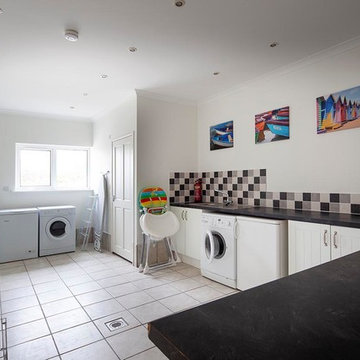
Simon Burt
Inspiration for a large beach style utility room in Cornwall with a single-bowl sink, recessed-panel cabinets, white cabinets, composite countertops, white walls, ceramic flooring, a side by side washer and dryer, beige floors and black worktops.
Inspiration for a large beach style utility room in Cornwall with a single-bowl sink, recessed-panel cabinets, white cabinets, composite countertops, white walls, ceramic flooring, a side by side washer and dryer, beige floors and black worktops.
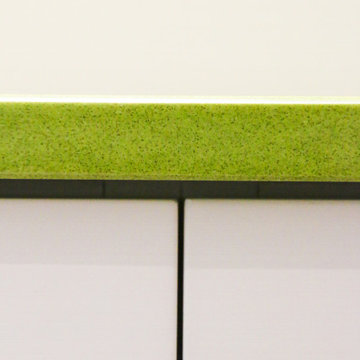
Inspiration for a small modern single-wall separated utility room in Atlanta with a submerged sink, flat-panel cabinets, white cabinets, composite countertops, white walls, slate flooring, a side by side washer and dryer, beige floors and green worktops.
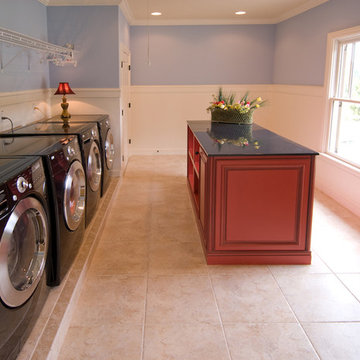
Atlanta Custom Builder, Quality Homes Built with Traditional Values
Location: 12850 Highway 9
Suite 600-314
Alpharetta, GA 30004
Large contemporary single-wall separated utility room in Atlanta with composite countertops, blue walls, travertine flooring, a side by side washer and dryer and beige floors.
Large contemporary single-wall separated utility room in Atlanta with composite countertops, blue walls, travertine flooring, a side by side washer and dryer and beige floors.
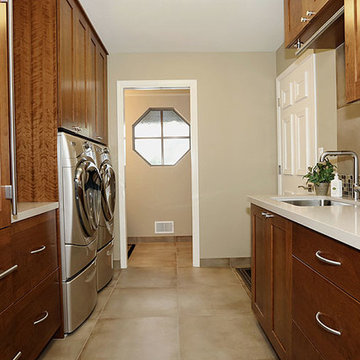
Sleek, contemporary and functional laundry room.
Inspiration for a medium sized classic galley separated utility room in San Francisco with a submerged sink, shaker cabinets, dark wood cabinets, composite countertops, beige walls, ceramic flooring, a side by side washer and dryer, beige floors and beige worktops.
Inspiration for a medium sized classic galley separated utility room in San Francisco with a submerged sink, shaker cabinets, dark wood cabinets, composite countertops, beige walls, ceramic flooring, a side by side washer and dryer, beige floors and beige worktops.
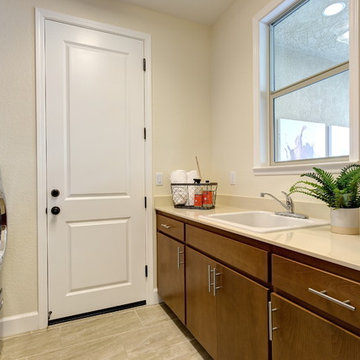
Photo of a large classic galley utility room in Sacramento with a built-in sink, flat-panel cabinets, dark wood cabinets, composite countertops, beige walls, laminate floors, a side by side washer and dryer and beige floors.
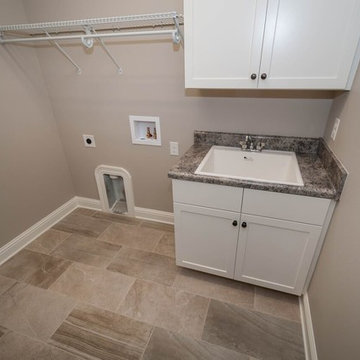
Photo of a medium sized classic single-wall separated utility room in Miami with a built-in sink, shaker cabinets, white cabinets, composite countertops, grey walls, ceramic flooring, a side by side washer and dryer and beige floors.
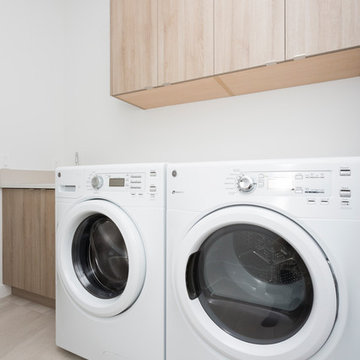
Inspiration for a medium sized contemporary single-wall separated utility room with a submerged sink, flat-panel cabinets, beige cabinets, composite countertops, white walls, porcelain flooring, a side by side washer and dryer and beige floors.
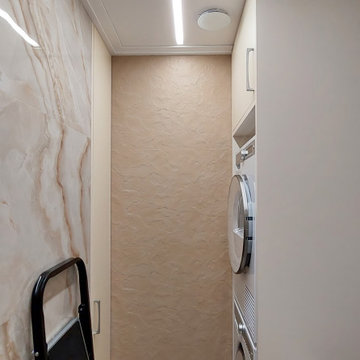
фотография реализованного дизайн-проекта постирочной комнаты
Design ideas for a medium sized contemporary single-wall separated utility room in Moscow with a submerged sink, flat-panel cabinets, white cabinets, composite countertops, beige splashback, porcelain splashback, beige walls, porcelain flooring, a stacked washer and dryer, beige floors and beige worktops.
Design ideas for a medium sized contemporary single-wall separated utility room in Moscow with a submerged sink, flat-panel cabinets, white cabinets, composite countertops, beige splashback, porcelain splashback, beige walls, porcelain flooring, a stacked washer and dryer, beige floors and beige worktops.
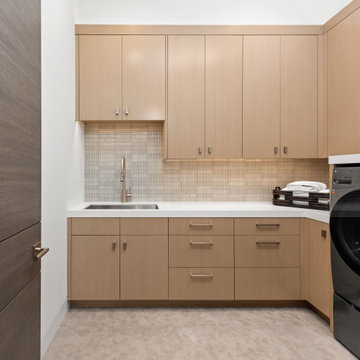
Medium sized l-shaped separated utility room in Orange County with a single-bowl sink, flat-panel cabinets, light wood cabinets, composite countertops, beige splashback, white walls, a side by side washer and dryer and beige floors.
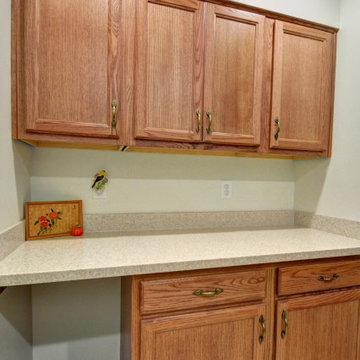
Riverside designed and built a new utility room that featured new Corian countertops and a Mohawk DuraCeramic luxury vinyl tile floor. A brand new bank of upper and lower cabinets were designed into the space to provide plenty of hidden storage.
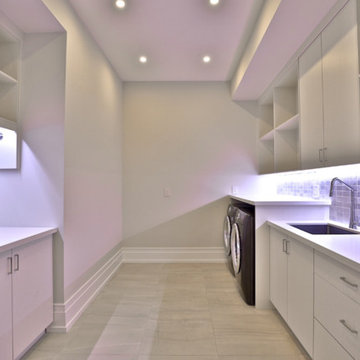
Inspiration for a medium sized modern galley separated utility room in Toronto with a built-in sink, flat-panel cabinets, white cabinets, composite countertops, white walls, light hardwood flooring, a stacked washer and dryer, beige floors and white worktops.
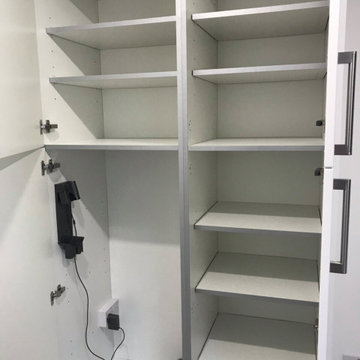
Utility room full height storage
Design ideas for a small traditional single-wall separated utility room in Other with a single-bowl sink, shaker cabinets, white cabinets, composite countertops, blue walls, vinyl flooring, a side by side washer and dryer, beige floors and white worktops.
Design ideas for a small traditional single-wall separated utility room in Other with a single-bowl sink, shaker cabinets, white cabinets, composite countertops, blue walls, vinyl flooring, a side by side washer and dryer, beige floors and white worktops.
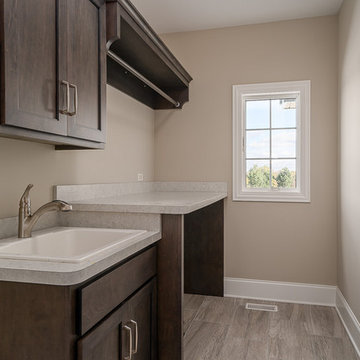
This is an example of a medium sized classic galley utility room in Chicago with a built-in sink, recessed-panel cabinets, dark wood cabinets, composite countertops, beige walls, porcelain flooring, a side by side washer and dryer, beige floors and grey worktops.
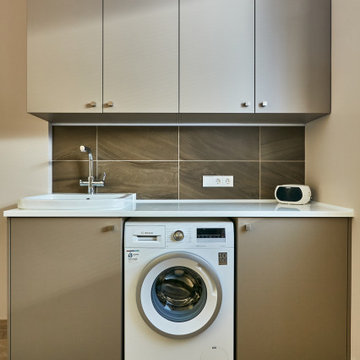
Photo of a large contemporary galley separated utility room in Moscow with an utility sink, flat-panel cabinets, beige cabinets, composite countertops, brown splashback, ceramic splashback, beige walls, porcelain flooring, an integrated washer and dryer, beige floors and white worktops.
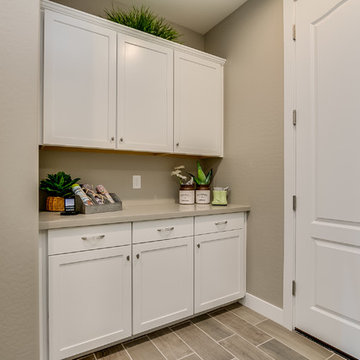
Photo of a medium sized contemporary utility room in Phoenix with a submerged sink, recessed-panel cabinets, white cabinets, composite countertops, beige walls, ceramic flooring and beige floors.
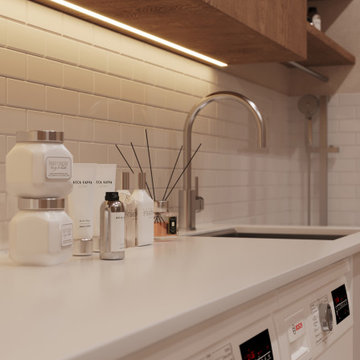
Medium sized contemporary utility room in Palma de Mallorca with flat-panel cabinets, brown cabinets, composite countertops, beige walls, ceramic flooring, a stacked washer and dryer, beige floors and white worktops.
Utility Room with Composite Countertops and Beige Floors Ideas and Designs
9
