Utility Room with Composite Countertops and Beige Floors Ideas and Designs
Refine by:
Budget
Sort by:Popular Today
81 - 100 of 224 photos
Item 1 of 3
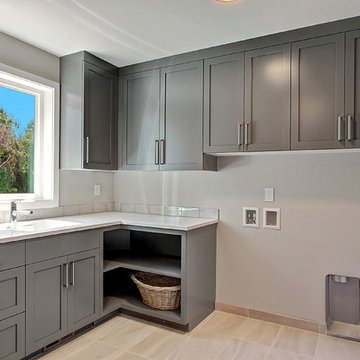
Design ideas for a medium sized traditional l-shaped separated utility room in Seattle with a submerged sink, shaker cabinets, grey cabinets, composite countertops, beige walls, porcelain flooring, a side by side washer and dryer, beige floors and white worktops.
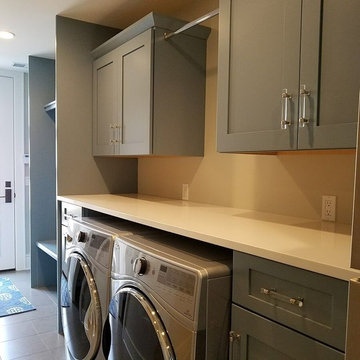
This is an example of a large classic single-wall utility room in Chicago with shaker cabinets, grey cabinets, composite countertops, beige walls, porcelain flooring, a side by side washer and dryer, beige floors and beige worktops.
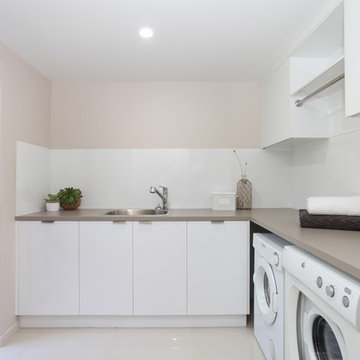
Kath Heke Photography
Large beach style l-shaped separated utility room with a built-in sink, flat-panel cabinets, white cabinets, composite countertops, beige walls, porcelain flooring, a side by side washer and dryer and beige floors.
Large beach style l-shaped separated utility room with a built-in sink, flat-panel cabinets, white cabinets, composite countertops, beige walls, porcelain flooring, a side by side washer and dryer and beige floors.
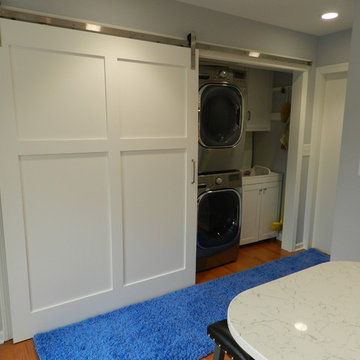
Medium sized farmhouse single-wall laundry cupboard in Cleveland with an integrated sink, recessed-panel cabinets, white cabinets, composite countertops, beige walls, light hardwood flooring, a stacked washer and dryer and beige floors.
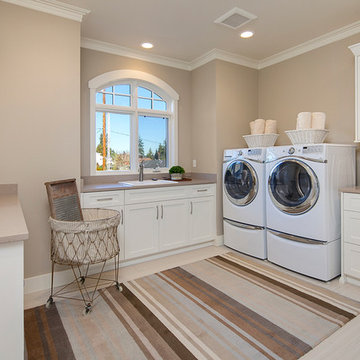
Photo of a large classic u-shaped separated utility room in Seattle with a built-in sink, shaker cabinets, white cabinets, composite countertops, beige walls, porcelain flooring, a side by side washer and dryer, beige floors and beige worktops.
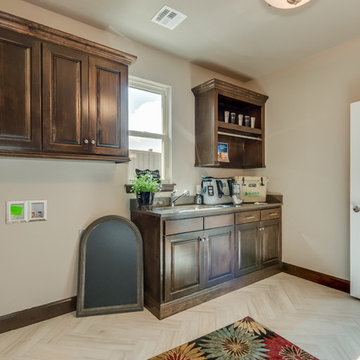
Caleb Collins
Design ideas for a large traditional single-wall separated utility room in Oklahoma City with a submerged sink, raised-panel cabinets, medium wood cabinets, composite countertops, grey walls, medium hardwood flooring, a side by side washer and dryer and beige floors.
Design ideas for a large traditional single-wall separated utility room in Oklahoma City with a submerged sink, raised-panel cabinets, medium wood cabinets, composite countertops, grey walls, medium hardwood flooring, a side by side washer and dryer and beige floors.
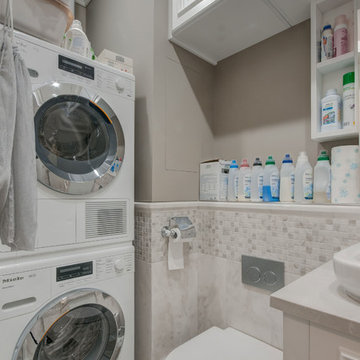
Дизайнер Светлана Пирогова. Фото Юрий Шумов.
Small classic single-wall utility room in Moscow with a built-in sink, raised-panel cabinets, white cabinets, composite countertops, beige walls, porcelain flooring, a stacked washer and dryer, beige floors and beige worktops.
Small classic single-wall utility room in Moscow with a built-in sink, raised-panel cabinets, white cabinets, composite countertops, beige walls, porcelain flooring, a stacked washer and dryer, beige floors and beige worktops.
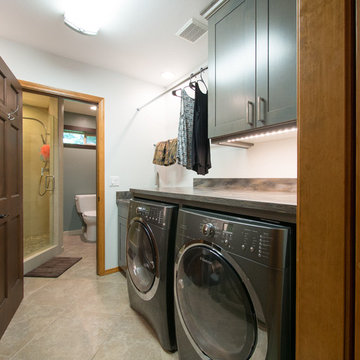
The laundry machines are paired with an under mount utility sink with air dry rods above. Extra deep cabinet storage above the washer/dryer provide easy access to laundry detergents, etc. Under cabinet lighting keeps this land locked laundry room feeling light and bright.
The washing machine has a moisture sensor installed underneath it.
A Kitchen That Works LLC
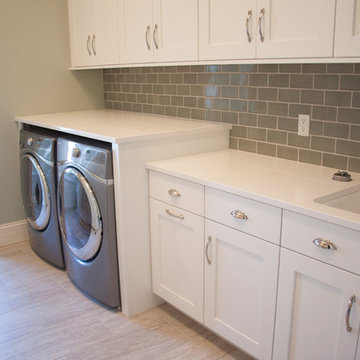
Sherry Lane Photography
Design ideas for a medium sized modern single-wall utility room in St Louis with a submerged sink, shaker cabinets, white cabinets, composite countertops, grey walls, porcelain flooring, a side by side washer and dryer and beige floors.
Design ideas for a medium sized modern single-wall utility room in St Louis with a submerged sink, shaker cabinets, white cabinets, composite countertops, grey walls, porcelain flooring, a side by side washer and dryer and beige floors.
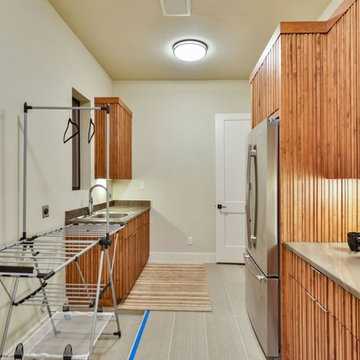
Large contemporary l-shaped separated utility room in Austin with a built-in sink, flat-panel cabinets, medium wood cabinets, composite countertops, beige walls, laminate floors and beige floors.
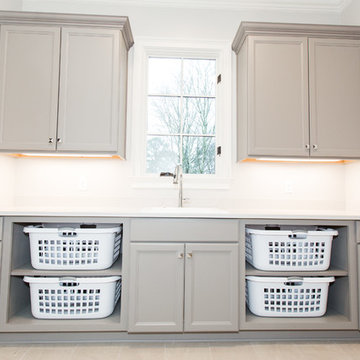
Design ideas for a medium sized contemporary galley separated utility room in Birmingham with a built-in sink, recessed-panel cabinets, grey cabinets, composite countertops, white walls, beige floors and beige worktops.
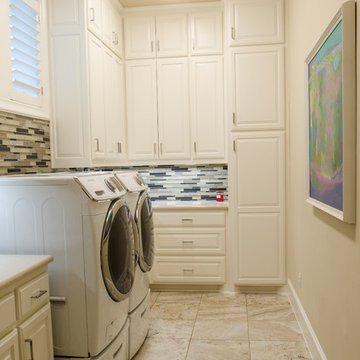
Inspiration for a large mediterranean l-shaped separated utility room in Austin with raised-panel cabinets, white cabinets, composite countertops, beige walls, marble flooring, a side by side washer and dryer, beige floors, a submerged sink and white worktops.
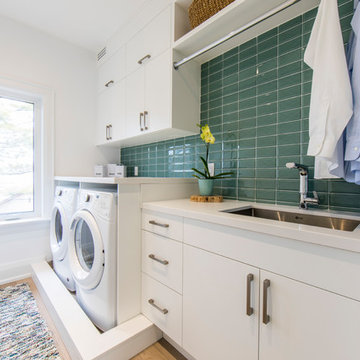
Aia photography
Photo of a medium sized contemporary single-wall separated utility room in Toronto with a submerged sink, shaker cabinets, white cabinets, composite countertops, white walls, light hardwood flooring, a side by side washer and dryer, beige floors and white worktops.
Photo of a medium sized contemporary single-wall separated utility room in Toronto with a submerged sink, shaker cabinets, white cabinets, composite countertops, white walls, light hardwood flooring, a side by side washer and dryer, beige floors and white worktops.
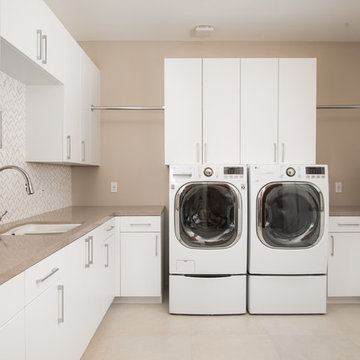
Simple clean white thermofoil cabinets allow the herringbone pattern of the tile to pop!
Design ideas for a medium sized u-shaped separated utility room in Phoenix with a submerged sink, flat-panel cabinets, white cabinets, composite countertops, beige walls, porcelain flooring, a side by side washer and dryer and beige floors.
Design ideas for a medium sized u-shaped separated utility room in Phoenix with a submerged sink, flat-panel cabinets, white cabinets, composite countertops, beige walls, porcelain flooring, a side by side washer and dryer and beige floors.
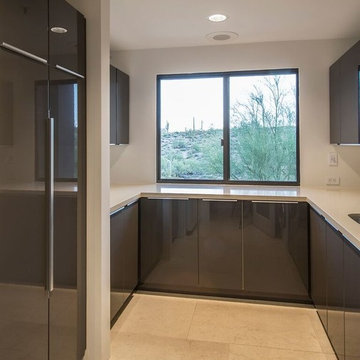
Design ideas for a medium sized modern u-shaped utility room in Phoenix with a submerged sink, flat-panel cabinets, brown cabinets, composite countertops, white walls, ceramic flooring, a side by side washer and dryer and beige floors.
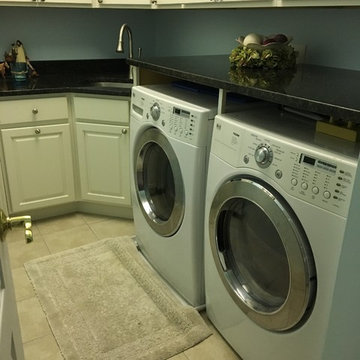
Photo of a medium sized traditional l-shaped separated utility room in Baltimore with white cabinets, a submerged sink, raised-panel cabinets, composite countertops, blue walls, porcelain flooring, a side by side washer and dryer, beige floors and black worktops.
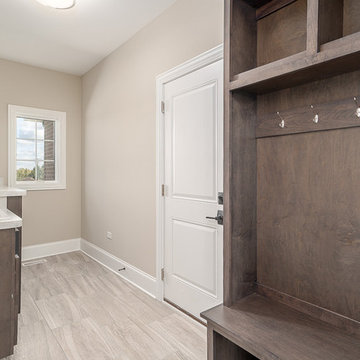
Photo of a medium sized traditional galley utility room in Chicago with a built-in sink, recessed-panel cabinets, dark wood cabinets, composite countertops, beige walls, porcelain flooring, a side by side washer and dryer, beige floors and grey worktops.
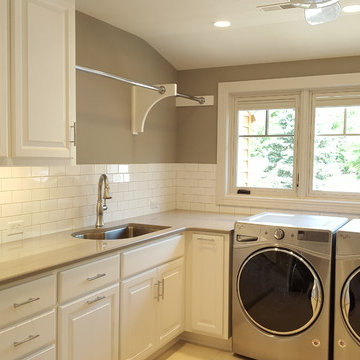
Large Laundry room with plenty of storage space, drying rack, built-in ironing board, stainless steel appliances and subway tile back splash
Design ideas for an expansive classic u-shaped separated utility room in Other with a submerged sink, raised-panel cabinets, white cabinets, composite countertops, grey walls, ceramic flooring, a side by side washer and dryer, beige floors and beige worktops.
Design ideas for an expansive classic u-shaped separated utility room in Other with a submerged sink, raised-panel cabinets, white cabinets, composite countertops, grey walls, ceramic flooring, a side by side washer and dryer, beige floors and beige worktops.
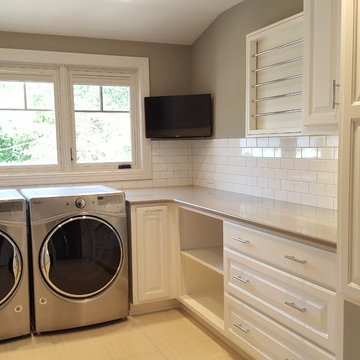
Large Laundry room with plenty of storage space, drying rack, built-in ironing board, stainless steel appliances and subway tile back splash
Design ideas for an expansive traditional u-shaped separated utility room in Other with a submerged sink, raised-panel cabinets, white cabinets, composite countertops, grey walls, ceramic flooring, a side by side washer and dryer, beige floors and beige worktops.
Design ideas for an expansive traditional u-shaped separated utility room in Other with a submerged sink, raised-panel cabinets, white cabinets, composite countertops, grey walls, ceramic flooring, a side by side washer and dryer, beige floors and beige worktops.
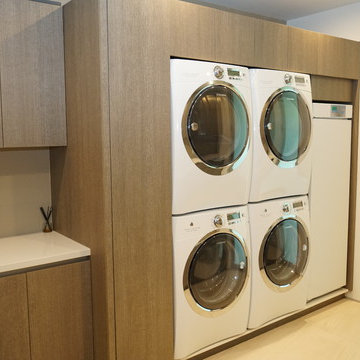
Double washer and dryers vertical stacked
Inspiration for a large classic galley utility room in San Francisco with an utility sink, recessed-panel cabinets, grey cabinets, composite countertops, white walls, marble flooring, a stacked washer and dryer, beige floors and white worktops.
Inspiration for a large classic galley utility room in San Francisco with an utility sink, recessed-panel cabinets, grey cabinets, composite countertops, white walls, marble flooring, a stacked washer and dryer, beige floors and white worktops.
Utility Room with Composite Countertops and Beige Floors Ideas and Designs
5