Utility Room with Composite Countertops and Beige Floors Ideas and Designs
Refine by:
Budget
Sort by:Popular Today
41 - 60 of 224 photos
Item 1 of 3
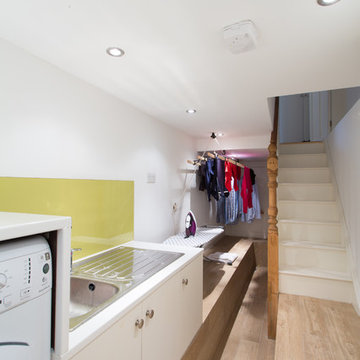
The cellar has been converted into a very useful utility room
Inspiration for a small contemporary single-wall separated utility room in Surrey with a built-in sink, white cabinets, composite countertops, white walls, medium hardwood flooring, a side by side washer and dryer and beige floors.
Inspiration for a small contemporary single-wall separated utility room in Surrey with a built-in sink, white cabinets, composite countertops, white walls, medium hardwood flooring, a side by side washer and dryer and beige floors.
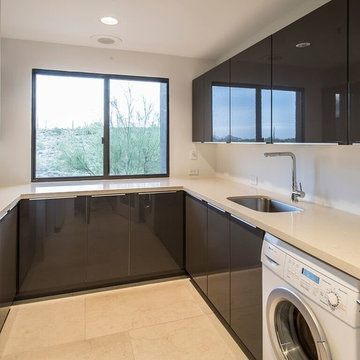
Photo of a medium sized modern u-shaped utility room in Phoenix with a submerged sink, flat-panel cabinets, brown cabinets, composite countertops, white walls, ceramic flooring, a side by side washer and dryer and beige floors.
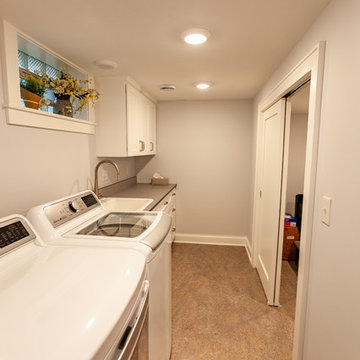
This Arts & Crafts home in the Longfellow neighborhood of Minneapolis was built in 1926 and has all the features associated with that traditional architectural style. After two previous remodels (essentially the entire 1st & 2nd floors) the homeowners were ready to remodel their basement.
The existing basement floor was in rough shape so the decision was made to remove the old concrete floor and pour an entirely new slab. A family room, spacious laundry room, powder bath, a huge shop area and lots of added storage were all priorities for the project. Working with and around the existing mechanical systems was a challenge and resulted in some creative ceiling work, and a couple of quirky spaces!
Custom cabinetry from The Woodshop of Avon enhances nearly every part of the basement, including a unique recycling center in the basement stairwell. The laundry also includes a Paperstone countertop, and one of the nicest laundry sinks you’ll ever see.
Come see this project in person, September 29 – 30th on the 2018 Castle Home Tour.
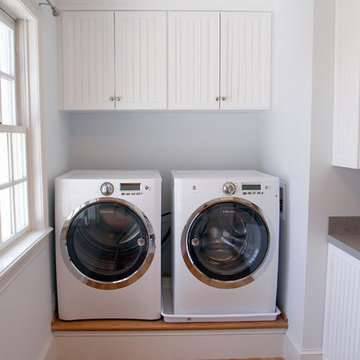
Photo by S. LeClair.
Inspiration for a medium sized beach style single-wall separated utility room in Portland Maine with white cabinets, composite countertops, white walls, light hardwood flooring, a side by side washer and dryer, beige floors and recessed-panel cabinets.
Inspiration for a medium sized beach style single-wall separated utility room in Portland Maine with white cabinets, composite countertops, white walls, light hardwood flooring, a side by side washer and dryer, beige floors and recessed-panel cabinets.
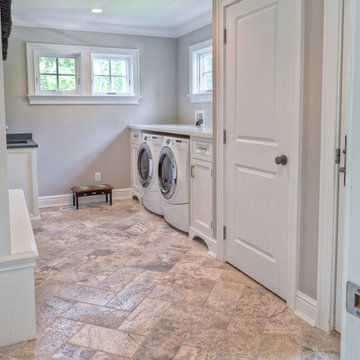
Floor: 8x16 Antique Pewter Travertine
Photo of a large classic galley utility room in New York with a submerged sink, recessed-panel cabinets, white cabinets, composite countertops, beige walls, travertine flooring, a side by side washer and dryer, beige floors and white worktops.
Photo of a large classic galley utility room in New York with a submerged sink, recessed-panel cabinets, white cabinets, composite countertops, beige walls, travertine flooring, a side by side washer and dryer, beige floors and white worktops.
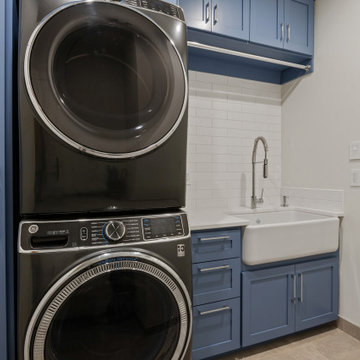
Medium sized contemporary single-wall separated utility room in Seattle with a belfast sink, recessed-panel cabinets, blue cabinets, composite countertops, white splashback, metro tiled splashback, white walls, ceramic flooring, a stacked washer and dryer, beige floors and white worktops.
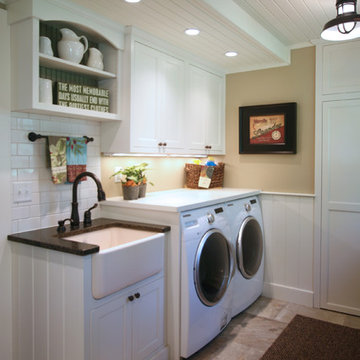
This is an example of a small farmhouse single-wall separated utility room in Other with a belfast sink, shaker cabinets, white cabinets, composite countertops, beige walls, a side by side washer and dryer and beige floors.

3階にあった水まわりスペースは、効率の良い生活動線を考えて2階に移動。深いブルーのタイルが、程よいアクセントになっている
Photo of a medium sized modern single-wall utility room in Fukuoka with an integrated sink, flat-panel cabinets, grey cabinets, composite countertops, white walls, a stacked washer and dryer, beige floors, white worktops, a wallpapered ceiling and wallpapered walls.
Photo of a medium sized modern single-wall utility room in Fukuoka with an integrated sink, flat-panel cabinets, grey cabinets, composite countertops, white walls, a stacked washer and dryer, beige floors, white worktops, a wallpapered ceiling and wallpapered walls.
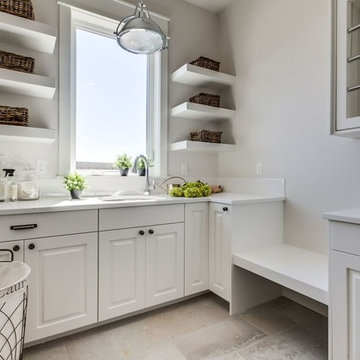
This is an example of a large classic u-shaped utility room in Boise with a submerged sink, raised-panel cabinets, white cabinets, composite countertops, beige walls, porcelain flooring, a side by side washer and dryer and beige floors.
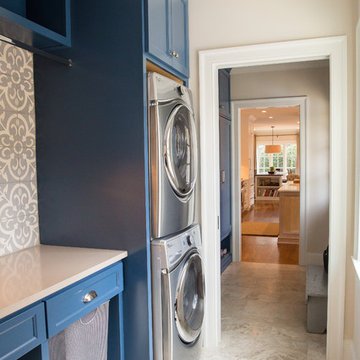
Christy Fassnacht
Design ideas for a classic l-shaped utility room in Atlanta with blue cabinets, composite countertops, white walls, limestone flooring, a stacked washer and dryer and beige floors.
Design ideas for a classic l-shaped utility room in Atlanta with blue cabinets, composite countertops, white walls, limestone flooring, a stacked washer and dryer and beige floors.
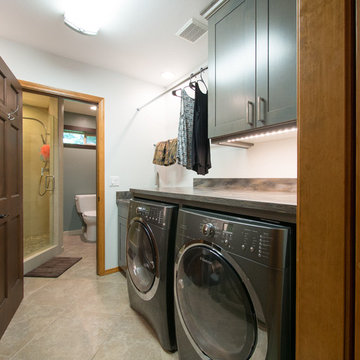
The laundry machines are paired with an under mount utility sink with air dry rods above. Extra deep cabinet storage above the washer/dryer provide easy access to laundry detergents, etc. Under cabinet lighting keeps this land locked laundry room feeling light and bright.
The washing machine has a moisture sensor installed underneath it.
A Kitchen That Works LLC
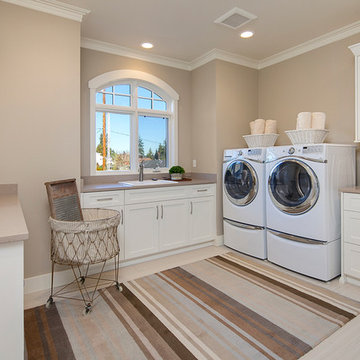
Photo of a large classic u-shaped separated utility room in Seattle with a built-in sink, shaker cabinets, white cabinets, composite countertops, beige walls, porcelain flooring, a side by side washer and dryer, beige floors and beige worktops.
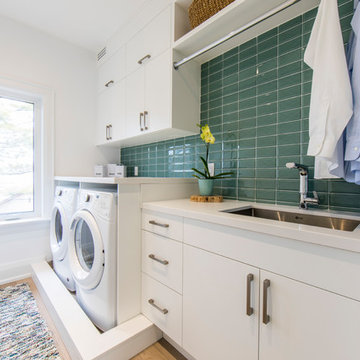
Aia photography
Photo of a medium sized contemporary single-wall separated utility room in Toronto with a submerged sink, shaker cabinets, white cabinets, composite countertops, white walls, light hardwood flooring, a side by side washer and dryer, beige floors and white worktops.
Photo of a medium sized contemporary single-wall separated utility room in Toronto with a submerged sink, shaker cabinets, white cabinets, composite countertops, white walls, light hardwood flooring, a side by side washer and dryer, beige floors and white worktops.

Photo of a small contemporary single-wall utility room in Venice with a built-in sink, flat-panel cabinets, white cabinets, composite countertops, white splashback, porcelain splashback, white walls, porcelain flooring, a side by side washer and dryer, beige floors and white worktops.
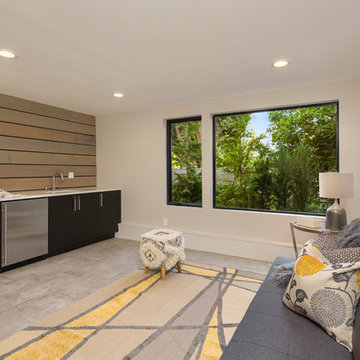
INTERIOR
---
-Two-zone heating and cooling system results in higher energy efficiency and quicker warming/cooling times
-Fiberglass and 3.5” spray foam insulation that exceeds industry standards
-Sophisticated hardwood flooring, engineered for an elevated design aesthetic, greater sustainability, and the highest green-build rating, with a 25-year warranty
-Custom cabinetry made from solid wood and plywood for sustainable, quality cabinets in the kitchen and bathroom vanities
-Fisher & Paykel DCS Professional Grade home appliances offer a chef-quality cooking experience everyday
-Designer's choice quartz countertops offer both a luxurious look and excellent durability
-Danze plumbing fixtures throughout the home provide unparalleled quality
-DXV luxury single-piece toilets with significantly higher ratings than typical builder-grade toilets
-Lighting fixtures by Matteo Lighting, a premier lighting company known for its sophisticated and contemporary designs
-All interior paint is designer grade by Benjamin Moore
-Locally sourced and produced, custom-made interior wooden doors with glass inserts
-Spa-style mater bath featuring Italian designer tile and heated flooring
-Lower level flex room plumbed and wired for a secondary kitchen - au pair quarters, expanded generational family space, entertainment floor - you decide!
-Electric car charging
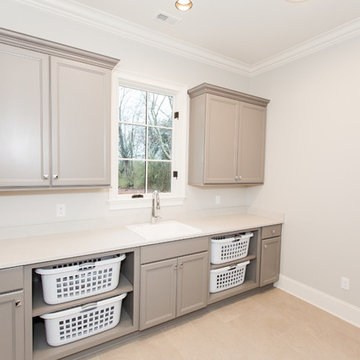
Inspiration for a medium sized contemporary galley separated utility room in Birmingham with a built-in sink, recessed-panel cabinets, grey cabinets, composite countertops, white walls, beige floors and beige worktops.
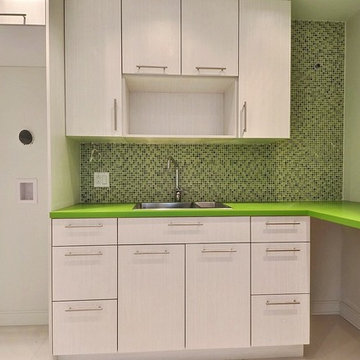
Photo of a medium sized modern l-shaped separated utility room in Montreal with a built-in sink, flat-panel cabinets, light wood cabinets, composite countertops, green walls, ceramic flooring, a stacked washer and dryer, beige floors and green worktops.
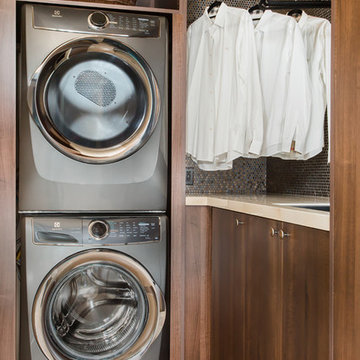
The laundry and storage room is 5.5' wide x 10.2' long with stackable Electrolux appliances, two poles to hang clothes and a countertop to fold them, a sink, a laundry shoot and endless storage.
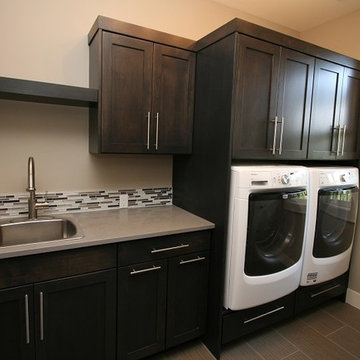
Inspiration for a medium sized traditional single-wall separated utility room in Phoenix with a built-in sink, shaker cabinets, dark wood cabinets, composite countertops, beige walls, a side by side washer and dryer, porcelain flooring, beige floors and grey worktops.
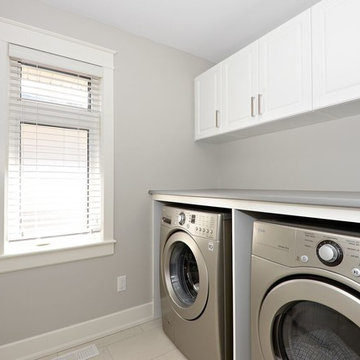
This is an example of a medium sized traditional galley separated utility room in Ottawa with a built-in sink, raised-panel cabinets, white cabinets, grey walls, composite countertops, porcelain flooring, a side by side washer and dryer and beige floors.
Utility Room with Composite Countertops and Beige Floors Ideas and Designs
3