Utility Room with Composite Countertops and Beige Floors Ideas and Designs
Refine by:
Budget
Sort by:Popular Today
121 - 140 of 224 photos
Item 1 of 3
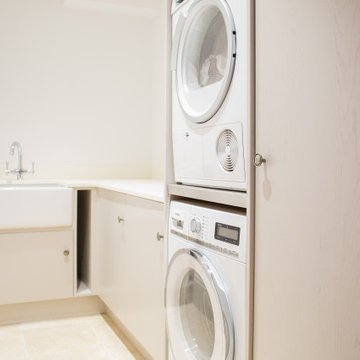
This small and highly functional utility room, keeps the laundry out of the kitchen. It features a belfast sink, plenty of counter space and storage along with a stacked tumble dryer and washing machine.

Design ideas for a small bohemian l-shaped separated utility room in Other with an utility sink, recessed-panel cabinets, beige cabinets, composite countertops, brown splashback, ceramic splashback, beige walls, porcelain flooring, a side by side washer and dryer, beige floors and beige worktops.

Simply Laundry in the garage
Design ideas for a small modern single-wall utility room in Sunshine Coast with a built-in sink, flat-panel cabinets, white cabinets, composite countertops, white walls, ceramic flooring, a stacked washer and dryer, beige floors and white worktops.
Design ideas for a small modern single-wall utility room in Sunshine Coast with a built-in sink, flat-panel cabinets, white cabinets, composite countertops, white walls, ceramic flooring, a stacked washer and dryer, beige floors and white worktops.
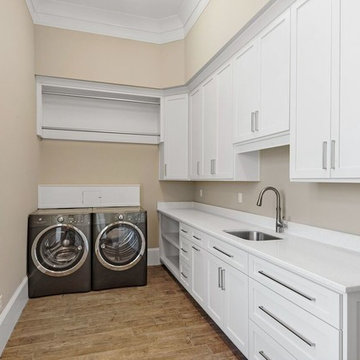
Inspiration for a classic l-shaped utility room in New Orleans with a built-in sink, shaker cabinets, white cabinets, composite countertops, beige walls, medium hardwood flooring, a side by side washer and dryer and beige floors.
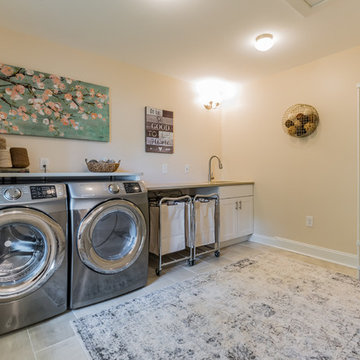
Large classic single-wall separated utility room in Wilmington with a submerged sink, white cabinets, composite countertops, beige walls, ceramic flooring, a side by side washer and dryer, beige floors, beige worktops and shaker cabinets.
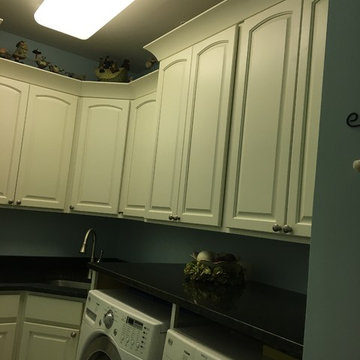
Design ideas for a medium sized traditional l-shaped separated utility room in Baltimore with white cabinets, a submerged sink, raised-panel cabinets, composite countertops, blue walls, porcelain flooring, a side by side washer and dryer, beige floors and black worktops.
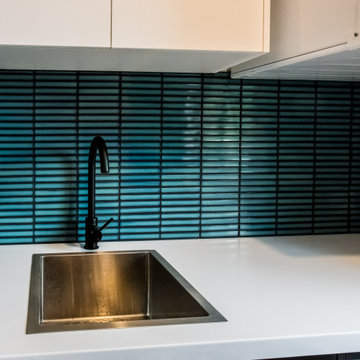
Laundry Room
Small retro galley separated utility room in Sydney with a single-bowl sink, flat-panel cabinets, white cabinets, composite countertops, white walls, ceramic flooring, a stacked washer and dryer, beige floors and white worktops.
Small retro galley separated utility room in Sydney with a single-bowl sink, flat-panel cabinets, white cabinets, composite countertops, white walls, ceramic flooring, a stacked washer and dryer, beige floors and white worktops.
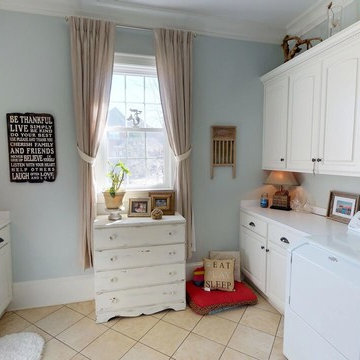
This is an example of a large shabby-chic style galley separated utility room in Other with a built-in sink, raised-panel cabinets, white cabinets, composite countertops, blue walls, ceramic flooring, a side by side washer and dryer and beige floors.
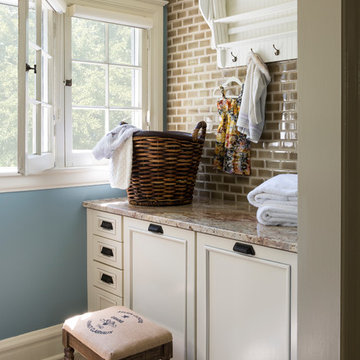
Transitional Style Laundry Room
Design ideas for a medium sized traditional galley separated utility room in Denver with louvered cabinets, beige cabinets, composite countertops, blue walls, ceramic flooring, beige floors and beige worktops.
Design ideas for a medium sized traditional galley separated utility room in Denver with louvered cabinets, beige cabinets, composite countertops, blue walls, ceramic flooring, beige floors and beige worktops.
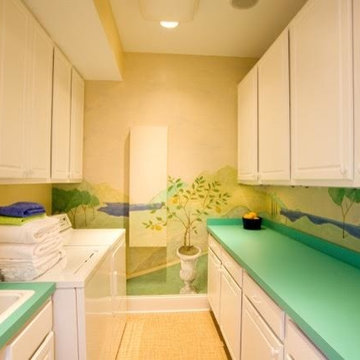
Medium sized contemporary galley separated utility room in Columbus with a built-in sink, raised-panel cabinets, white cabinets, composite countertops, yellow walls, light hardwood flooring, a side by side washer and dryer and beige floors.
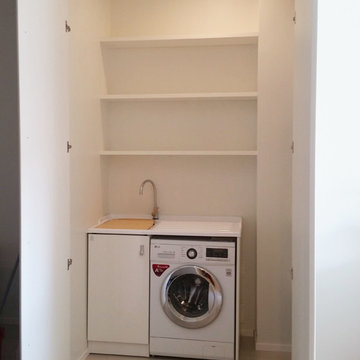
Vista interna della lavanderia di dimensioni compatte. Le ante sono lisce e di colore bianco. Attrezzature interne mensole bianche, lavatoio, lavatrice e asciugatrice integrati. Il pavimento è in gres porcellanato beige.
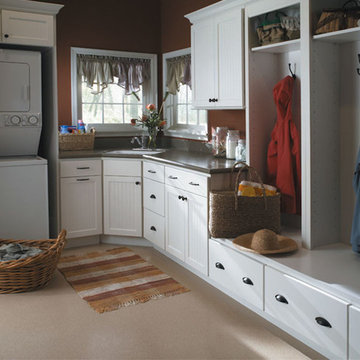
Showplace Wood Cabinets, Showplace Wood Products Cabinetry, White Cabinets
Design ideas for a large traditional l-shaped utility room in San Diego with a submerged sink, shaker cabinets, white cabinets, composite countertops, brown walls, a side by side washer and dryer and beige floors.
Design ideas for a large traditional l-shaped utility room in San Diego with a submerged sink, shaker cabinets, white cabinets, composite countertops, brown walls, a side by side washer and dryer and beige floors.
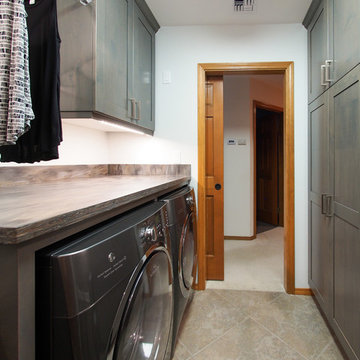
The galley layout of this laundry room makes doing laundry easy and efficient. With plenty of counter folding space and drying racks on both sides of the room, the whole laundry process flows smoothly. Under cabinet lighting keeps this land locked laundry room feeling light and bright. The barn door is easy to move when one's arms are full of laundry.
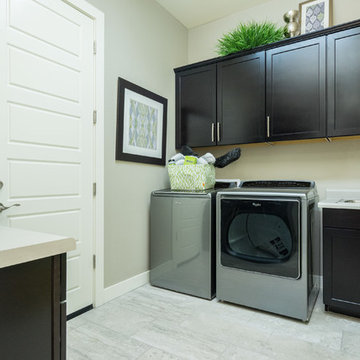
Large contemporary single-wall utility room in Phoenix with a built-in sink, recessed-panel cabinets, black cabinets, composite countertops, beige walls, porcelain flooring, a side by side washer and dryer and beige floors.
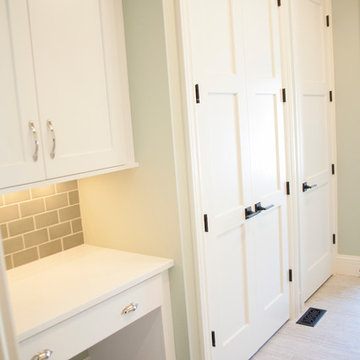
Sherry Lane Photography
Photo of a medium sized modern single-wall utility room in St Louis with a submerged sink, shaker cabinets, white cabinets, composite countertops, grey walls, porcelain flooring, a side by side washer and dryer and beige floors.
Photo of a medium sized modern single-wall utility room in St Louis with a submerged sink, shaker cabinets, white cabinets, composite countertops, grey walls, porcelain flooring, a side by side washer and dryer and beige floors.
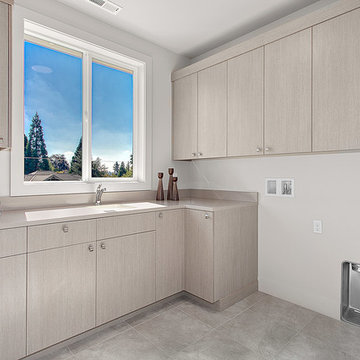
Inspiration for a large contemporary u-shaped separated utility room in Seattle with a submerged sink, composite countertops, white walls, ceramic flooring, a side by side washer and dryer and beige floors.
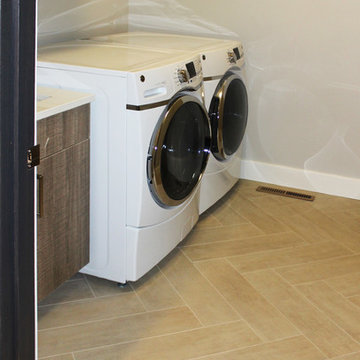
Design ideas for a large contemporary single-wall separated utility room in Cedar Rapids with a built-in sink, flat-panel cabinets, distressed cabinets, composite countertops, grey walls, porcelain flooring, a side by side washer and dryer, beige floors and white worktops.
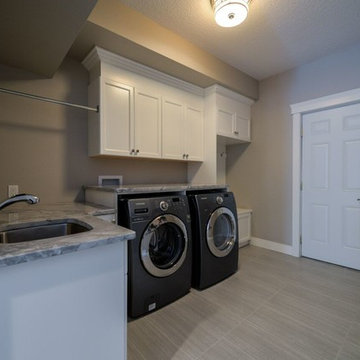
Photo of a large contemporary l-shaped utility room in Calgary with a submerged sink, shaker cabinets, white cabinets, composite countertops, beige walls, vinyl flooring, a side by side washer and dryer and beige floors.
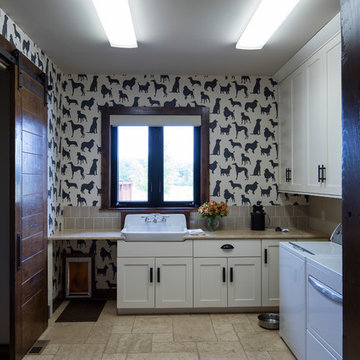
© Randy Tobias Photography. All rights reserved.
Design ideas for a large rustic l-shaped separated utility room in Wichita with a belfast sink, shaker cabinets, white cabinets, composite countertops, multi-coloured walls, limestone flooring, a side by side washer and dryer and beige floors.
Design ideas for a large rustic l-shaped separated utility room in Wichita with a belfast sink, shaker cabinets, white cabinets, composite countertops, multi-coloured walls, limestone flooring, a side by side washer and dryer and beige floors.
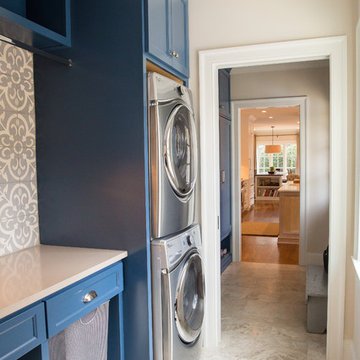
Christy Fassnacht
Design ideas for a classic l-shaped utility room in Atlanta with blue cabinets, composite countertops, white walls, limestone flooring, a stacked washer and dryer and beige floors.
Design ideas for a classic l-shaped utility room in Atlanta with blue cabinets, composite countertops, white walls, limestone flooring, a stacked washer and dryer and beige floors.
Utility Room with Composite Countertops and Beige Floors Ideas and Designs
7