Utility Room with Composite Countertops and Beige Floors Ideas and Designs
Refine by:
Budget
Sort by:Popular Today
101 - 120 of 224 photos
Item 1 of 3
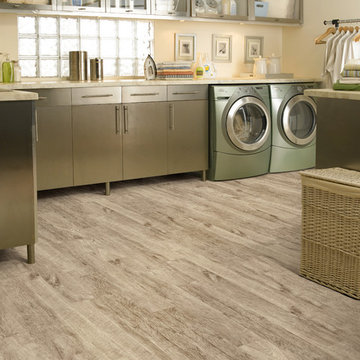
Photo of a medium sized industrial u-shaped separated utility room in Detroit with flat-panel cabinets, green cabinets, composite countertops, beige walls, light hardwood flooring, a side by side washer and dryer, a submerged sink and beige floors.
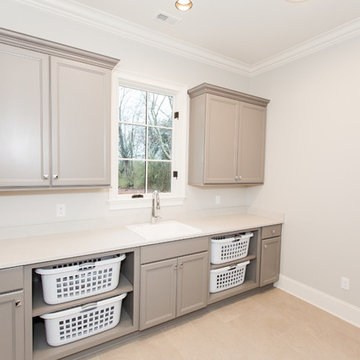
Inspiration for a medium sized contemporary galley separated utility room in Birmingham with a built-in sink, recessed-panel cabinets, grey cabinets, composite countertops, white walls, beige floors and beige worktops.
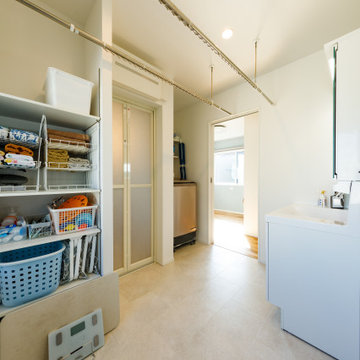
干すときの動作も快適なランドリースペース。
雨の日も安心です。
Inspiration for a small industrial utility room in Tokyo Suburbs with plywood flooring, beige floors, an integrated sink, flat-panel cabinets, white cabinets, composite countertops, white walls and white worktops.
Inspiration for a small industrial utility room in Tokyo Suburbs with plywood flooring, beige floors, an integrated sink, flat-panel cabinets, white cabinets, composite countertops, white walls and white worktops.
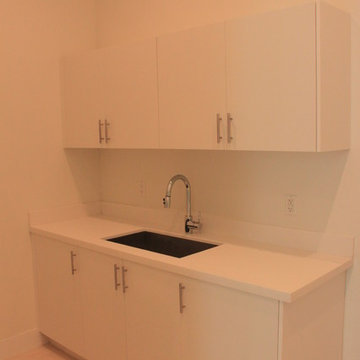
Design ideas for a medium sized traditional galley separated utility room in Miami with flat-panel cabinets, white cabinets, composite countertops, a submerged sink, white walls, marble flooring and beige floors.
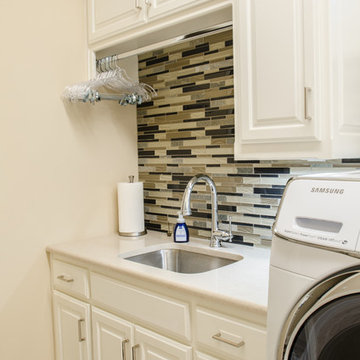
Design ideas for a large mediterranean l-shaped separated utility room in Austin with a submerged sink, raised-panel cabinets, white cabinets, composite countertops, beige walls, marble flooring, a side by side washer and dryer, beige floors and beige worktops.
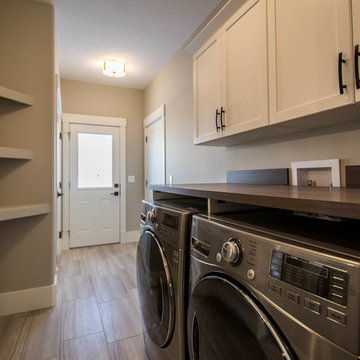
Small traditional single-wall laundry cupboard in Calgary with shaker cabinets, white cabinets, composite countertops, grey walls, porcelain flooring, a side by side washer and dryer, beige floors and brown worktops.
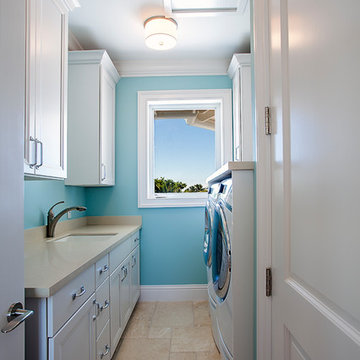
Odd Duck Photography
This is an example of a large beach style galley separated utility room in Miami with a built-in sink, recessed-panel cabinets, white cabinets, composite countertops, blue walls, ceramic flooring, a side by side washer and dryer and beige floors.
This is an example of a large beach style galley separated utility room in Miami with a built-in sink, recessed-panel cabinets, white cabinets, composite countertops, blue walls, ceramic flooring, a side by side washer and dryer and beige floors.
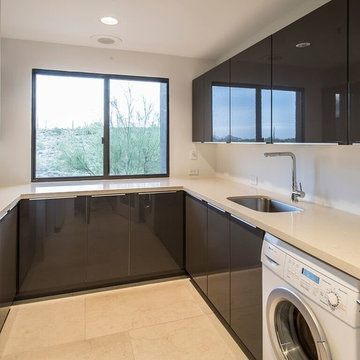
Photo of a medium sized modern u-shaped utility room in Phoenix with a submerged sink, flat-panel cabinets, brown cabinets, composite countertops, white walls, ceramic flooring, a side by side washer and dryer and beige floors.
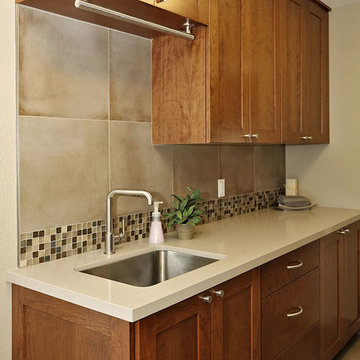
Laundry room sink, drying rack make for easy hand washing and line drying.
Medium sized classic galley separated utility room in San Francisco with a submerged sink, shaker cabinets, dark wood cabinets, composite countertops, ceramic flooring, beige walls, a side by side washer and dryer and beige floors.
Medium sized classic galley separated utility room in San Francisco with a submerged sink, shaker cabinets, dark wood cabinets, composite countertops, ceramic flooring, beige walls, a side by side washer and dryer and beige floors.
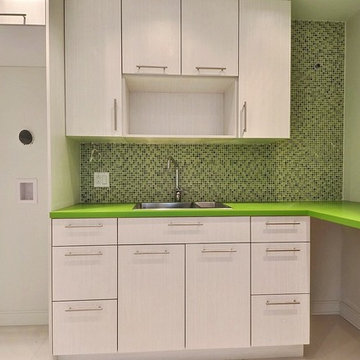
Photo of a medium sized modern l-shaped separated utility room in Montreal with a built-in sink, flat-panel cabinets, light wood cabinets, composite countertops, green walls, ceramic flooring, a stacked washer and dryer, beige floors and green worktops.
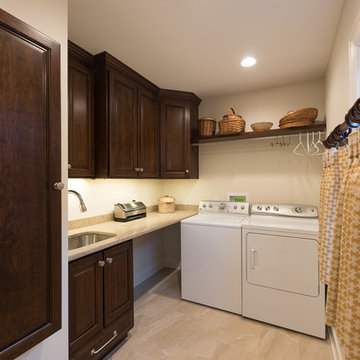
Shaun Ring
Inspiration for a medium sized classic l-shaped separated utility room in Other with a submerged sink, raised-panel cabinets, dark wood cabinets, composite countertops, beige walls, porcelain flooring, a side by side washer and dryer and beige floors.
Inspiration for a medium sized classic l-shaped separated utility room in Other with a submerged sink, raised-panel cabinets, dark wood cabinets, composite countertops, beige walls, porcelain flooring, a side by side washer and dryer and beige floors.
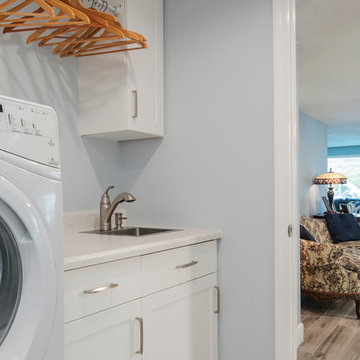
Christina Strong Photography
Medium sized beach style galley separated utility room in Tampa with a built-in sink, shaker cabinets, white cabinets, composite countertops, blue walls, ceramic flooring, a side by side washer and dryer, beige floors and white worktops.
Medium sized beach style galley separated utility room in Tampa with a built-in sink, shaker cabinets, white cabinets, composite countertops, blue walls, ceramic flooring, a side by side washer and dryer, beige floors and white worktops.
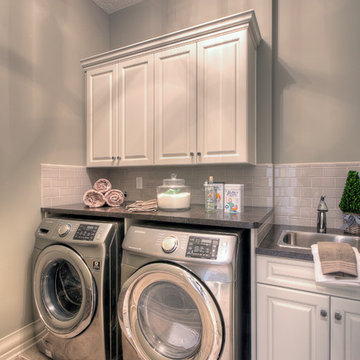
Earl Raatz/Augusta Fine Homes
Medium sized classic galley separated utility room in Calgary with a built-in sink, raised-panel cabinets, ceramic flooring, a side by side washer and dryer, white cabinets, composite countertops, grey walls and beige floors.
Medium sized classic galley separated utility room in Calgary with a built-in sink, raised-panel cabinets, ceramic flooring, a side by side washer and dryer, white cabinets, composite countertops, grey walls and beige floors.
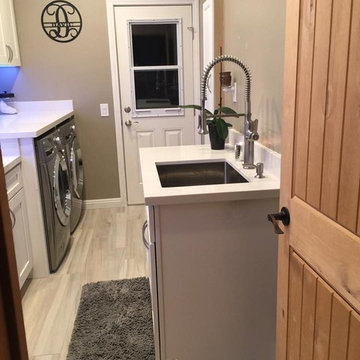
Photo of a medium sized contemporary single-wall separated utility room in San Diego with a submerged sink, recessed-panel cabinets, white cabinets, composite countertops, beige walls, porcelain flooring, a side by side washer and dryer, beige floors and beige worktops.
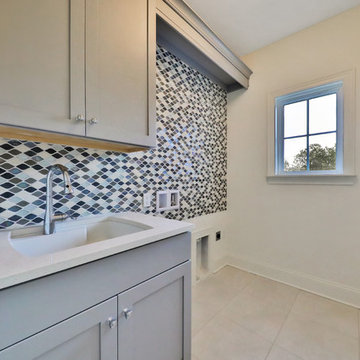
Home FX Real Estate Media
Inspiration for a beach style utility room in Jacksonville with a submerged sink, raised-panel cabinets, grey cabinets, composite countertops, ceramic flooring, a side by side washer and dryer and beige floors.
Inspiration for a beach style utility room in Jacksonville with a submerged sink, raised-panel cabinets, grey cabinets, composite countertops, ceramic flooring, a side by side washer and dryer and beige floors.
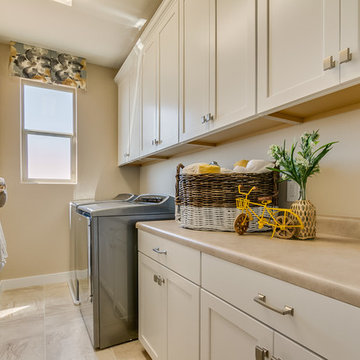
Medium sized contemporary single-wall separated utility room in Phoenix with recessed-panel cabinets, white cabinets, composite countertops, beige walls, concrete flooring, a side by side washer and dryer and beige floors.
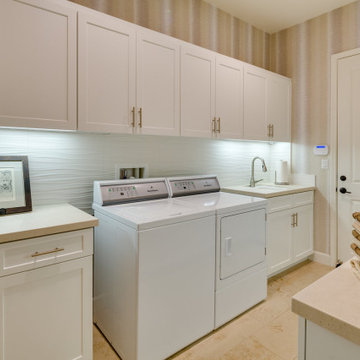
The warm woven vinyl wallcovering and Dekton countertops against the crisp white cabinetry and wave backsplash makes laundry chores much more enjoyable!
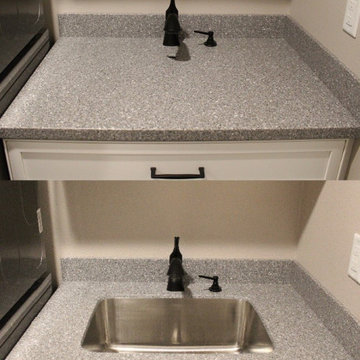
Design ideas for a small traditional single-wall separated utility room in Other with a submerged sink, recessed-panel cabinets, white cabinets, composite countertops, beige walls, ceramic flooring, a stacked washer and dryer, beige floors and grey worktops.
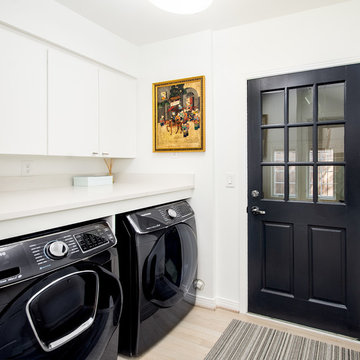
Laundry Room
Photographer: Lauren Brown
Inspiration for a medium sized classic utility room in Dallas with flat-panel cabinets, white cabinets, composite countertops, white walls, light hardwood flooring, a side by side washer and dryer, beige floors and white worktops.
Inspiration for a medium sized classic utility room in Dallas with flat-panel cabinets, white cabinets, composite countertops, white walls, light hardwood flooring, a side by side washer and dryer, beige floors and white worktops.
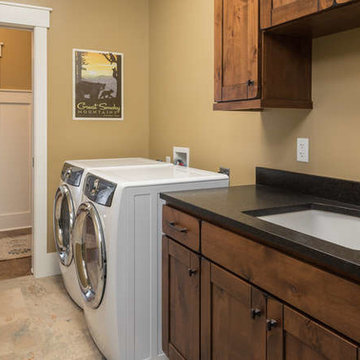
Inspiration for a medium sized classic single-wall utility room in Other with a submerged sink, shaker cabinets, dark wood cabinets, composite countertops, beige walls, ceramic flooring, a side by side washer and dryer and beige floors.
Utility Room with Composite Countertops and Beige Floors Ideas and Designs
6