Utility Room with Composite Countertops and Beige Floors Ideas and Designs
Refine by:
Budget
Sort by:Popular Today
21 - 40 of 224 photos
Item 1 of 3

Photo of a small contemporary single-wall utility room in Venice with a built-in sink, flat-panel cabinets, white cabinets, composite countertops, white splashback, porcelain splashback, white walls, porcelain flooring, a side by side washer and dryer, beige floors and white worktops.
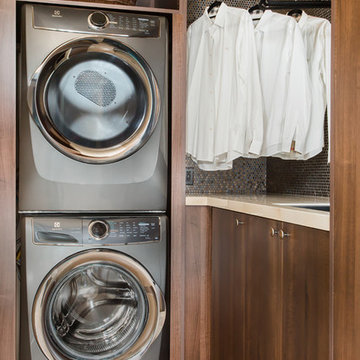
The laundry and storage room is 5.5' wide x 10.2' long with stackable Electrolux appliances, two poles to hang clothes and a countertop to fold them, a sink, a laundry shoot and endless storage.

Design ideas for a medium sized traditional l-shaped separated utility room in Chicago with a submerged sink, recessed-panel cabinets, grey cabinets, composite countertops, grey walls, ceramic flooring, a side by side washer and dryer and beige floors.

Spin Photography
This is an example of a medium sized classic l-shaped separated utility room in Portland with a built-in sink, recessed-panel cabinets, white cabinets, beige walls, beige floors, composite countertops, porcelain flooring and beige worktops.
This is an example of a medium sized classic l-shaped separated utility room in Portland with a built-in sink, recessed-panel cabinets, white cabinets, beige walls, beige floors, composite countertops, porcelain flooring and beige worktops.

small utility room
Small traditional single-wall separated utility room in Other with shaker cabinets, white cabinets, composite countertops, white worktops, a single-bowl sink, blue walls, vinyl flooring, a side by side washer and dryer and beige floors.
Small traditional single-wall separated utility room in Other with shaker cabinets, white cabinets, composite countertops, white worktops, a single-bowl sink, blue walls, vinyl flooring, a side by side washer and dryer and beige floors.
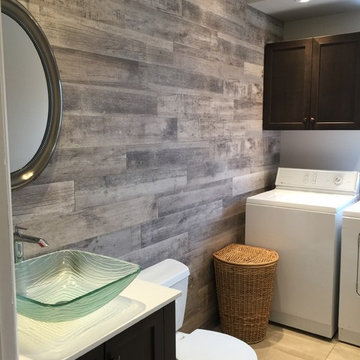
This combination powder room and laundry room needed a facelift. Not quite a major renovation, but we changed the floor, the cabinetry, and added a wall of wood-look tile for interest. If your powder room is sharing space with the laundry, it may as well be a pretty place to go!

Andy Haslam
Design ideas for a medium sized contemporary single-wall utility room in Other with flat-panel cabinets, composite countertops, brown splashback, mirror splashback, limestone flooring, beige floors, white worktops, a stacked washer and dryer, a submerged sink, white walls and grey cabinets.
Design ideas for a medium sized contemporary single-wall utility room in Other with flat-panel cabinets, composite countertops, brown splashback, mirror splashback, limestone flooring, beige floors, white worktops, a stacked washer and dryer, a submerged sink, white walls and grey cabinets.
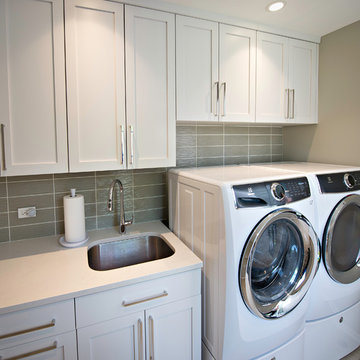
Inspiration for a medium sized modern single-wall utility room in Chicago with a submerged sink, shaker cabinets, white cabinets, composite countertops, grey walls, porcelain flooring, a side by side washer and dryer and beige floors.

Design ideas for a medium sized traditional single-wall separated utility room in Detroit with an utility sink, open cabinets, white cabinets, blue walls, travertine flooring, a side by side washer and dryer, composite countertops and beige floors.
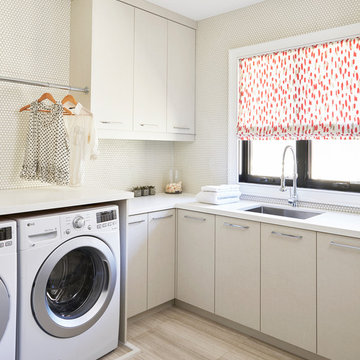
Stephani Buchman Photography
Photo of a medium sized contemporary l-shaped separated utility room in Toronto with a submerged sink, flat-panel cabinets, white cabinets, composite countertops, white walls, porcelain flooring, a side by side washer and dryer and beige floors.
Photo of a medium sized contemporary l-shaped separated utility room in Toronto with a submerged sink, flat-panel cabinets, white cabinets, composite countertops, white walls, porcelain flooring, a side by side washer and dryer and beige floors.

Photo By:
Aimée Mazzenga
Photo of a traditional l-shaped separated utility room in Chicago with a submerged sink, beaded cabinets, white cabinets, composite countertops, white walls, porcelain flooring, a side by side washer and dryer, beige floors and beige worktops.
Photo of a traditional l-shaped separated utility room in Chicago with a submerged sink, beaded cabinets, white cabinets, composite countertops, white walls, porcelain flooring, a side by side washer and dryer, beige floors and beige worktops.

The laundry machines are paired with an under mount utility sink with air dry rods above. Extra deep cabinet storage above the washer/dryer provide easy access to laundry detergents, etc. Under cabinet lighting keeps this land locked laundry room feeling light and bright. Notice the dark void in the back left corner of the washing machine. This is an access hole for turning off the water supply before removing the machine for service.
A Kitchen That Works LLC

We created this utility room for one of our clients which was painted in Farrow and Ball, Hague Blue. Silestone eternal calcatta gold worktops which compliment the blanco envoy gold tap and the gold furniture handles. The washing machine and tumble dryer were placed at eye-level to make the utility room more ergonomical which adds functionality and convenience to your room.
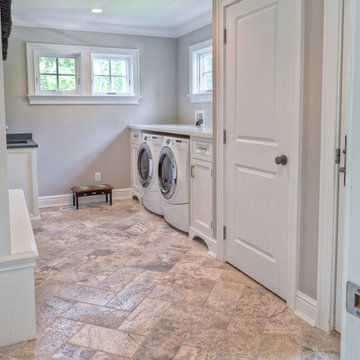
Floor: 8x16 Antique Pewter Travertine
Photo of a large classic galley utility room in New York with a submerged sink, recessed-panel cabinets, white cabinets, composite countertops, beige walls, travertine flooring, a side by side washer and dryer, beige floors and white worktops.
Photo of a large classic galley utility room in New York with a submerged sink, recessed-panel cabinets, white cabinets, composite countertops, beige walls, travertine flooring, a side by side washer and dryer, beige floors and white worktops.
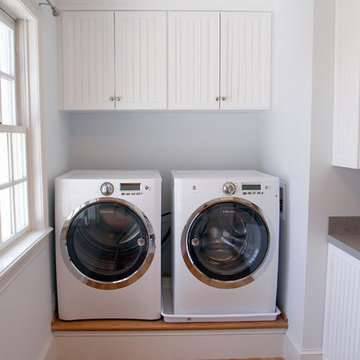
Photo by S. LeClair.
Inspiration for a medium sized beach style single-wall separated utility room in Portland Maine with white cabinets, composite countertops, white walls, light hardwood flooring, a side by side washer and dryer, beige floors and recessed-panel cabinets.
Inspiration for a medium sized beach style single-wall separated utility room in Portland Maine with white cabinets, composite countertops, white walls, light hardwood flooring, a side by side washer and dryer, beige floors and recessed-panel cabinets.
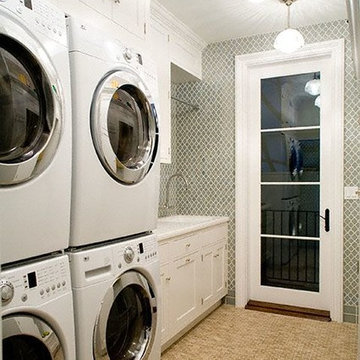
Design ideas for a large contemporary galley separated utility room in Los Angeles with a single-bowl sink, shaker cabinets, white cabinets, composite countertops, grey walls, ceramic flooring, a stacked washer and dryer and beige floors.

Inspiration for a small contemporary single-wall utility room in Venice with a built-in sink, flat-panel cabinets, white cabinets, composite countertops, white splashback, porcelain splashback, white walls, porcelain flooring, a side by side washer and dryer, beige floors and white worktops.
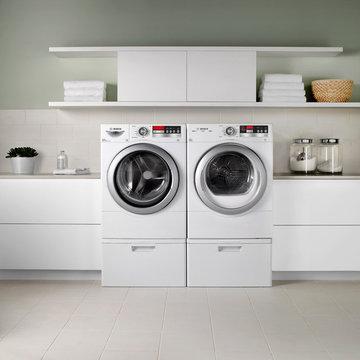
The 800 Series Washer & Dryer are One of the Few ENERGY STAR® Qualified 24" Pairs Offering Quality, Water Protection & Design.
Inspiration for a medium sized modern single-wall separated utility room in Boston with flat-panel cabinets, white cabinets, composite countertops, grey walls, ceramic flooring, a side by side washer and dryer and beige floors.
Inspiration for a medium sized modern single-wall separated utility room in Boston with flat-panel cabinets, white cabinets, composite countertops, grey walls, ceramic flooring, a side by side washer and dryer and beige floors.

This Arts & Crafts home in the Longfellow neighborhood of Minneapolis was built in 1926 and has all the features associated with that traditional architectural style. After two previous remodels (essentially the entire 1st & 2nd floors) the homeowners were ready to remodel their basement.
The existing basement floor was in rough shape so the decision was made to remove the old concrete floor and pour an entirely new slab. A family room, spacious laundry room, powder bath, a huge shop area and lots of added storage were all priorities for the project. Working with and around the existing mechanical systems was a challenge and resulted in some creative ceiling work, and a couple of quirky spaces!
Custom cabinetry from The Woodshop of Avon enhances nearly every part of the basement, including a unique recycling center in the basement stairwell. The laundry also includes a Paperstone countertop, and one of the nicest laundry sinks you’ll ever see.
Come see this project in person, September 29 – 30th on the 2018 Castle Home Tour.
Utility Room with Composite Countertops and Beige Floors Ideas and Designs
2
