Utility Room with Engineered Stone Countertops and Blue Walls Ideas and Designs
Refine by:
Budget
Sort by:Popular Today
121 - 140 of 430 photos
Item 1 of 3
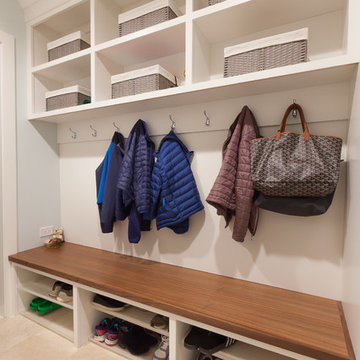
Elizabeth Steiner Photography
Design ideas for a medium sized classic u-shaped utility room in Chicago with a submerged sink, shaker cabinets, white cabinets, engineered stone countertops, blue walls, marble flooring, a side by side washer and dryer, beige floors and grey worktops.
Design ideas for a medium sized classic u-shaped utility room in Chicago with a submerged sink, shaker cabinets, white cabinets, engineered stone countertops, blue walls, marble flooring, a side by side washer and dryer, beige floors and grey worktops.
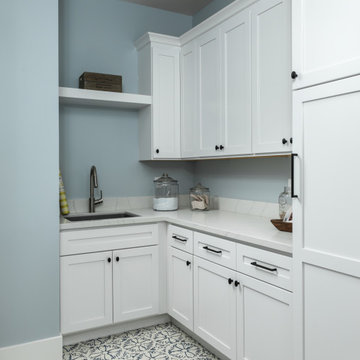
Design ideas for a large contemporary u-shaped utility room in San Francisco with a submerged sink, shaker cabinets, white cabinets, engineered stone countertops, grey splashback, engineered quartz splashback, blue walls, ceramic flooring, a side by side washer and dryer, blue floors and grey worktops.
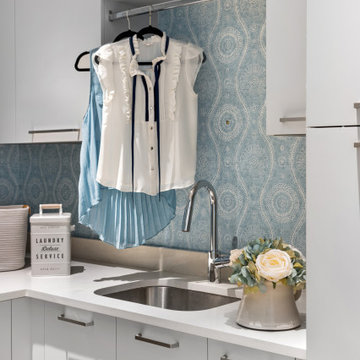
Design ideas for a medium sized classic l-shaped separated utility room in Tampa with a submerged sink, flat-panel cabinets, grey cabinets, engineered stone countertops, white splashback, engineered quartz splashback, blue walls, light hardwood flooring, a side by side washer and dryer, beige floors, white worktops and wallpapered walls.
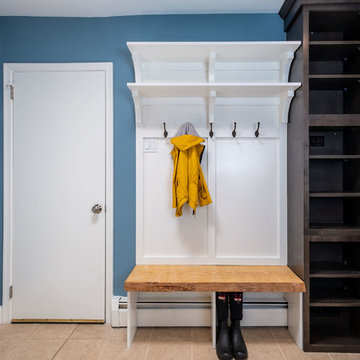
A rustic style mudroom / laundry room in Warrington, Pennsylvania. A lot of times with mudrooms people think they need more square footage, but what they really need is some good space planning.
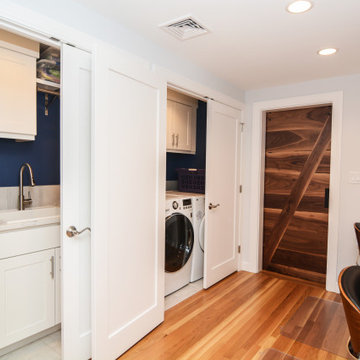
This is an example of a medium sized contemporary single-wall utility room in Boston with a built-in sink, recessed-panel cabinets, white cabinets, engineered stone countertops, white splashback, engineered quartz splashback, blue walls, porcelain flooring, a side by side washer and dryer, grey floors and white worktops.
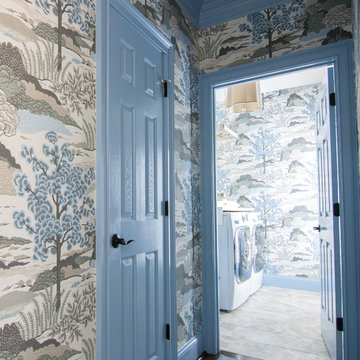
Laundry renovation, makeover in the St. Ives Country Club development in Duluth, Ga. Added wallpaper and painted cabinetry and trim a matching blue in the Thibaut Wallpaper. Extended the look into the mudroom area of the garage entrance to the home. Photos taken by Tara Carter Photography.
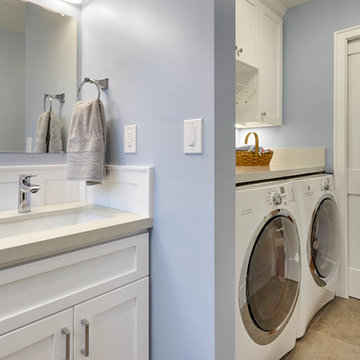
Kristen Paulin Photographer
Photo of a medium sized traditional single-wall utility room in San Francisco with ceramic flooring, a side by side washer and dryer, recessed-panel cabinets, white cabinets, engineered stone countertops, blue walls, grey floors and grey worktops.
Photo of a medium sized traditional single-wall utility room in San Francisco with ceramic flooring, a side by side washer and dryer, recessed-panel cabinets, white cabinets, engineered stone countertops, blue walls, grey floors and grey worktops.

Photo of a medium sized traditional u-shaped separated utility room in Atlanta with an utility sink, beaded cabinets, white cabinets, engineered stone countertops, blue walls, dark hardwood flooring, a side by side washer and dryer, brown floors and white worktops.
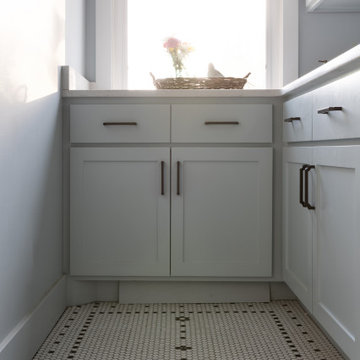
This is an example of a medium sized l-shaped separated utility room in Kansas City with recessed-panel cabinets, blue cabinets, engineered stone countertops, white splashback, engineered quartz splashback, blue walls, ceramic flooring, a side by side washer and dryer, multi-coloured floors and white worktops.

Tripp Smith Photography
Architect: Architecture +
This is an example of a medium sized traditional l-shaped utility room in Charleston with a submerged sink, shaker cabinets, beige cabinets, engineered stone countertops, blue walls, porcelain flooring, a side by side washer and dryer, multi-coloured floors and beige worktops.
This is an example of a medium sized traditional l-shaped utility room in Charleston with a submerged sink, shaker cabinets, beige cabinets, engineered stone countertops, blue walls, porcelain flooring, a side by side washer and dryer, multi-coloured floors and beige worktops.
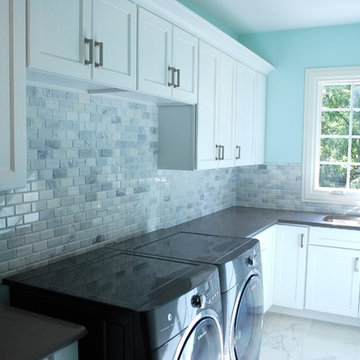
Custom Laundry Room in Naperville Illinois. Custom Laundry Room by Southampton in Naperville Illinois. Mudroom and Laundry Room Remodeling in Geneva IL. Northern Illinois Remodeling Laundry Rooms & Mudrooms.
Custom White Cabinets in Laundry Room in Naperville Illinois. Carrera Porcelain Tile Floors in Laundry room in Naperville Illinois. Engineered Quartz in Laundry Rooms. Carrera Subway Tile Back Splash. Carrera Subway Tile Back Splash in Laundry Room. Subway Tile Backsplash in Laundry Room.
Painter Shaker Cabinets in Laundry Room. Painted White Trim in Laundry Room. Stainless Steel Cabinet Handles. Grey Washer and Dryers. Stainless Steel Undermount Sink in Laundry Room.
Light Blue Paint in Laundry Room. Light Aqua Paint in Laundry Rooms. Bright Colors in Laundry Rooms. Bright Colors Paint in Laundry Rooms.
Photo Copyright Jonathan Nutt
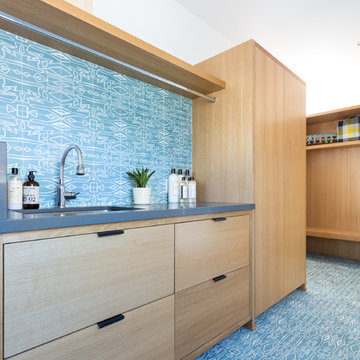
Remodeled by Lion Builder construction
Design By Veneer Designs
Design ideas for a large midcentury single-wall utility room in Los Angeles with a submerged sink, flat-panel cabinets, light wood cabinets, engineered stone countertops, blue walls, light hardwood flooring, a side by side washer and dryer and grey worktops.
Design ideas for a large midcentury single-wall utility room in Los Angeles with a submerged sink, flat-panel cabinets, light wood cabinets, engineered stone countertops, blue walls, light hardwood flooring, a side by side washer and dryer and grey worktops.
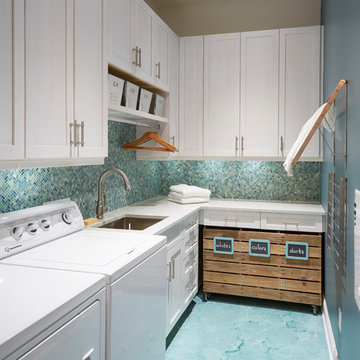
Mike Kaskel
Inspiration for a small nautical l-shaped separated utility room in Jacksonville with a submerged sink, shaker cabinets, white cabinets, engineered stone countertops, concrete flooring, a side by side washer and dryer, turquoise floors and blue walls.
Inspiration for a small nautical l-shaped separated utility room in Jacksonville with a submerged sink, shaker cabinets, white cabinets, engineered stone countertops, concrete flooring, a side by side washer and dryer, turquoise floors and blue walls.
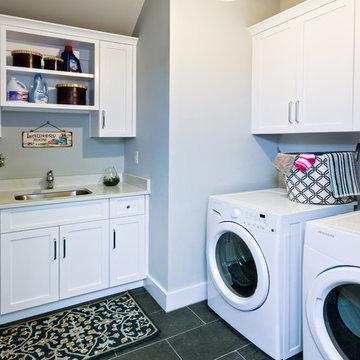
Medium sized rural separated utility room in Other with a submerged sink, shaker cabinets, white cabinets, engineered stone countertops, blue walls, slate flooring and a side by side washer and dryer.
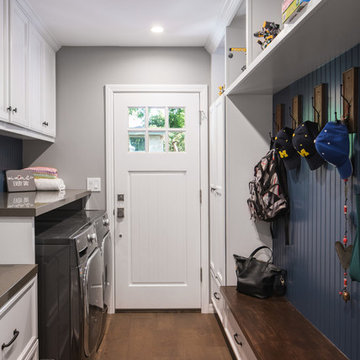
Paul Vu
Photo of a medium sized classic galley separated utility room in Los Angeles with white cabinets, engineered stone countertops, blue walls, medium hardwood flooring, a side by side washer and dryer and brown floors.
Photo of a medium sized classic galley separated utility room in Los Angeles with white cabinets, engineered stone countertops, blue walls, medium hardwood flooring, a side by side washer and dryer and brown floors.
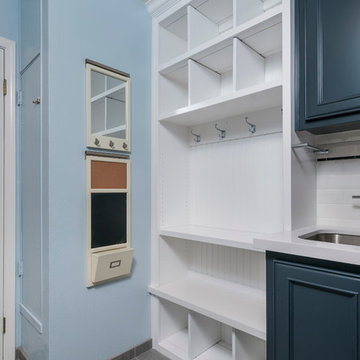
Ian Coleman
Medium sized classic single-wall utility room in San Francisco with a submerged sink, recessed-panel cabinets, engineered stone countertops, blue walls, porcelain flooring, a side by side washer and dryer and blue cabinets.
Medium sized classic single-wall utility room in San Francisco with a submerged sink, recessed-panel cabinets, engineered stone countertops, blue walls, porcelain flooring, a side by side washer and dryer and blue cabinets.
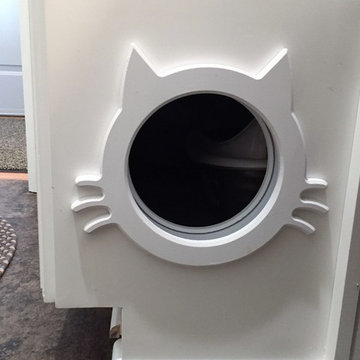
Small traditional single-wall laundry cupboard in Minneapolis with a submerged sink, shaker cabinets, white cabinets, engineered stone countertops, blue walls, dark hardwood flooring, brown floors and white worktops.
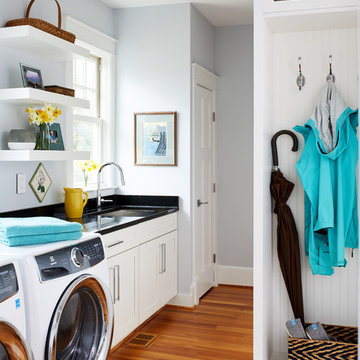
This is an example of a medium sized traditional l-shaped separated utility room in DC Metro with a submerged sink, recessed-panel cabinets, white cabinets, engineered stone countertops, blue walls, medium hardwood flooring and a side by side washer and dryer.
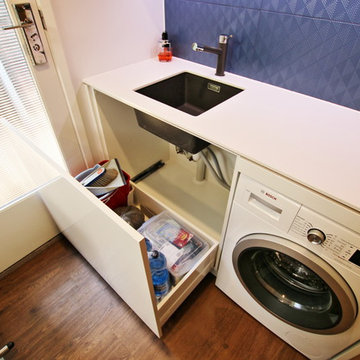
Brett Patterson
Design ideas for a small modern single-wall utility room in Sydney with a submerged sink, flat-panel cabinets, white cabinets, engineered stone countertops, blue walls, vinyl flooring and brown floors.
Design ideas for a small modern single-wall utility room in Sydney with a submerged sink, flat-panel cabinets, white cabinets, engineered stone countertops, blue walls, vinyl flooring and brown floors.
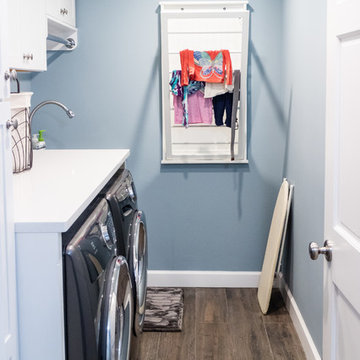
Luciana Barbosa / Chastity Cortijo
Medium sized classic single-wall separated utility room in New York with a submerged sink, shaker cabinets, white cabinets, engineered stone countertops, blue walls, porcelain flooring, a side by side washer and dryer and brown floors.
Medium sized classic single-wall separated utility room in New York with a submerged sink, shaker cabinets, white cabinets, engineered stone countertops, blue walls, porcelain flooring, a side by side washer and dryer and brown floors.
Utility Room with Engineered Stone Countertops and Blue Walls Ideas and Designs
7