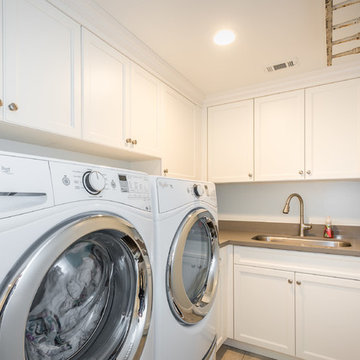Utility Room with Engineered Stone Countertops and Blue Walls Ideas and Designs
Refine by:
Budget
Sort by:Popular Today
81 - 100 of 430 photos
Item 1 of 3

Design ideas for a large eclectic u-shaped utility room in Chicago with a submerged sink, flat-panel cabinets, blue cabinets, engineered stone countertops, blue walls, ceramic flooring, an integrated washer and dryer, blue floors, white worktops and tongue and groove walls.
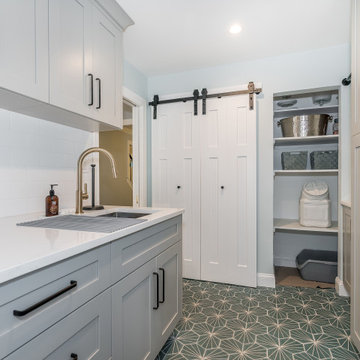
Amazing transformation of a cluttered and old laundry room into a bright and organized space. We divided the large closet into 2 closets. The right side with open shelving for animal food, cat litter box, baskets and other items. While the left side is now organized for all of their cleaning products, shoes and vacuum/brooms. The coolest part of the new space is the custom BI_FOLD BARN DOOR SYSTEM for the closet. Hard to engineer but so worth it! Tons of storage in these grey shaker cabinets and lots of counter space with a deeper sink area and stacked washer/dryer.
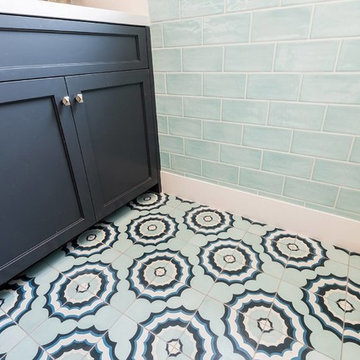
Cement tile detailing at laundry room
Inspiration for a small coastal separated utility room in Los Angeles with shaker cabinets, blue cabinets, engineered stone countertops, blue walls, ceramic flooring, a side by side washer and dryer, blue floors and white worktops.
Inspiration for a small coastal separated utility room in Los Angeles with shaker cabinets, blue cabinets, engineered stone countertops, blue walls, ceramic flooring, a side by side washer and dryer, blue floors and white worktops.
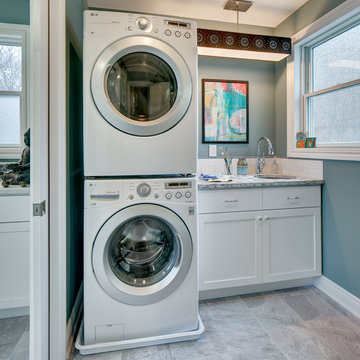
Wing Wong/Memories TTL
This is an example of a small classic single-wall separated utility room in New York with a submerged sink, shaker cabinets, white cabinets, engineered stone countertops, porcelain flooring, a stacked washer and dryer, grey floors and blue walls.
This is an example of a small classic single-wall separated utility room in New York with a submerged sink, shaker cabinets, white cabinets, engineered stone countertops, porcelain flooring, a stacked washer and dryer, grey floors and blue walls.
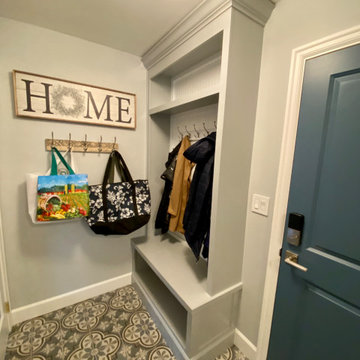
Monogram Builders LLC
Medium sized farmhouse l-shaped separated utility room in Portland with a submerged sink, recessed-panel cabinets, white cabinets, engineered stone countertops, blue walls, porcelain flooring, a side by side washer and dryer, blue floors and beige worktops.
Medium sized farmhouse l-shaped separated utility room in Portland with a submerged sink, recessed-panel cabinets, white cabinets, engineered stone countertops, blue walls, porcelain flooring, a side by side washer and dryer, blue floors and beige worktops.
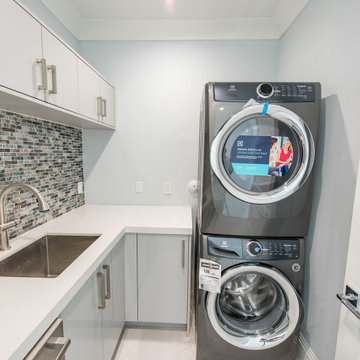
Contemporary l-shaped utility room in Miami with a submerged sink, blue cabinets, engineered stone countertops, blue splashback, mosaic tiled splashback, blue walls, ceramic flooring, a stacked washer and dryer and white worktops.
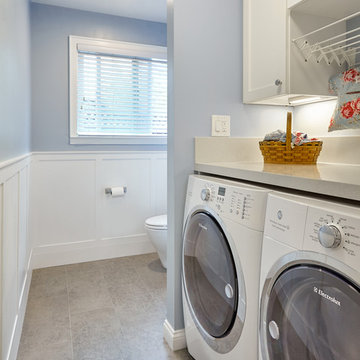
Kristen Paulin Photography
Inspiration for a small classic single-wall utility room in San Francisco with shaker cabinets, white cabinets, engineered stone countertops, blue walls, porcelain flooring and a side by side washer and dryer.
Inspiration for a small classic single-wall utility room in San Francisco with shaker cabinets, white cabinets, engineered stone countertops, blue walls, porcelain flooring and a side by side washer and dryer.
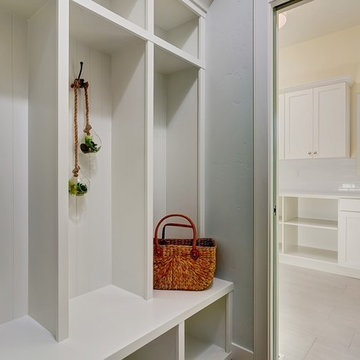
Doug Petersen Photography
Design ideas for a medium sized classic l-shaped utility room in Boise with blue walls, a submerged sink, recessed-panel cabinets, white cabinets, engineered stone countertops, porcelain flooring and a side by side washer and dryer.
Design ideas for a medium sized classic l-shaped utility room in Boise with blue walls, a submerged sink, recessed-panel cabinets, white cabinets, engineered stone countertops, porcelain flooring and a side by side washer and dryer.
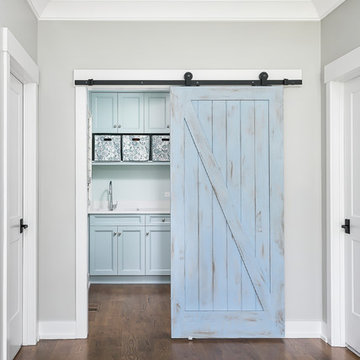
Inspiration for a large traditional l-shaped separated utility room in Chicago with shaker cabinets, blue cabinets, engineered stone countertops, blue walls, brown floors, white worktops, a side by side washer and dryer and dark hardwood flooring.
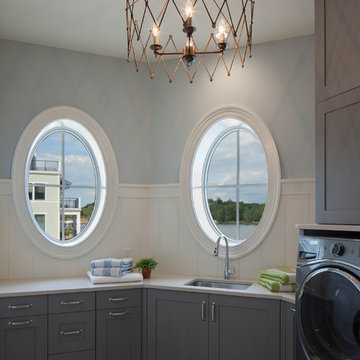
Inspiration for a coastal separated utility room in Grand Rapids with a submerged sink, grey cabinets, engineered stone countertops, blue walls, shaker cabinets and feature lighting.
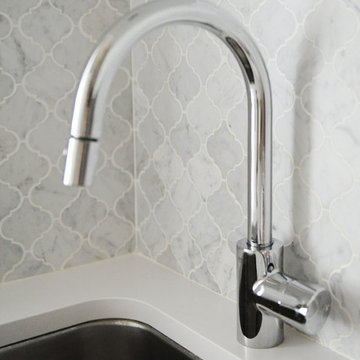
This space wasn't large, but it needed to be highly functional. We purchased new, front-loading washer & dryer appliances so that we could install easy to maintain Caesarstone countertops and create valuable horizontal space to fold laundry and store frequently used items such as hand & laundry soap. We installed a small but deep sink and a faucet with a goodneck to ensure tall buckets could fit in the sink. The jewel of this bathroom is the carrara marble backsplash in an arabesque pattern. It is divine and elevates the space from a ordinary laundry room to an extraordinarily pretty space. Tracey Ayton Photography.

Style and function! The Pitt Town laundry has both in spades.
Designer: Harper Lane Design
Stone: WK Quantum Quartz from Just Stone Australia in Alpine Matt
Builder: Bigeni Built
Hardware: Blum Australia Pty Ltd / Wilson & Bradley
Photo credit: Janelle Keys Photography
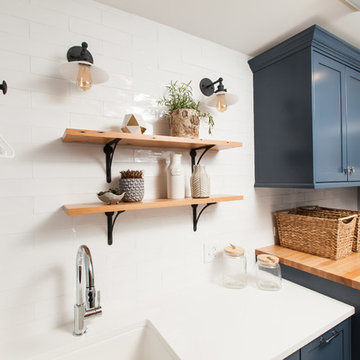
Mary Carol Fitzgerald
This is an example of a medium sized modern single-wall separated utility room in Chicago with a submerged sink, shaker cabinets, blue cabinets, engineered stone countertops, blue walls, concrete flooring, a side by side washer and dryer, blue floors and white worktops.
This is an example of a medium sized modern single-wall separated utility room in Chicago with a submerged sink, shaker cabinets, blue cabinets, engineered stone countertops, blue walls, concrete flooring, a side by side washer and dryer, blue floors and white worktops.

Combined Laundry and Craft Room
Inspiration for a large classic u-shaped utility room in Seattle with shaker cabinets, white cabinets, engineered stone countertops, white splashback, metro tiled splashback, blue walls, porcelain flooring, a side by side washer and dryer, black floors, white worktops and wallpapered walls.
Inspiration for a large classic u-shaped utility room in Seattle with shaker cabinets, white cabinets, engineered stone countertops, white splashback, metro tiled splashback, blue walls, porcelain flooring, a side by side washer and dryer, black floors, white worktops and wallpapered walls.
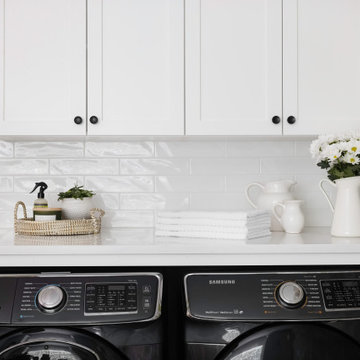
Combined Laundry and Craft Room
Large classic u-shaped utility room in Seattle with shaker cabinets, white cabinets, engineered stone countertops, white splashback, metro tiled splashback, blue walls, porcelain flooring, a side by side washer and dryer, black floors, white worktops and wallpapered walls.
Large classic u-shaped utility room in Seattle with shaker cabinets, white cabinets, engineered stone countertops, white splashback, metro tiled splashback, blue walls, porcelain flooring, a side by side washer and dryer, black floors, white worktops and wallpapered walls.

Photo of a medium sized traditional galley utility room in Other with a submerged sink, blue cabinets, engineered stone countertops, blue splashback, metro tiled splashback, blue walls, dark hardwood flooring, a side by side washer and dryer, white worktops and a wallpapered ceiling.

Becky Pospical
large Laundry room and mudroom combined. Door in front leads to driveway, door in back leads to patio and pool. Built in desk provides a drop zone for items.

Small classic single-wall separated utility room in Milwaukee with a submerged sink, recessed-panel cabinets, green cabinets, engineered stone countertops, white splashback, stone slab splashback, blue walls, porcelain flooring, a stacked washer and dryer, grey floors and yellow worktops.
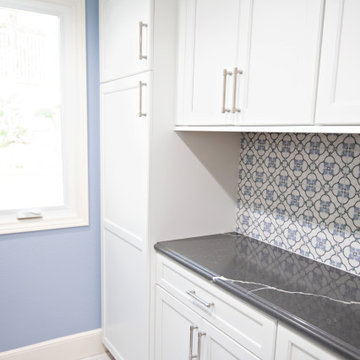
Keeping the machines where they were, storage was updated to include a broom closet and a small pantry, as well as folding space. A large window floods the space with light, reflecting off the white cabinets, white subway tile backsplash, and hexagonal white marble floor tiles. Baby blue walls and a blue patterned accent tile adds contrast and interest.
Utility Room with Engineered Stone Countertops and Blue Walls Ideas and Designs
5
