Utility Room with Engineered Stone Countertops and Blue Walls Ideas and Designs
Refine by:
Budget
Sort by:Popular Today
21 - 40 of 430 photos
Item 1 of 3
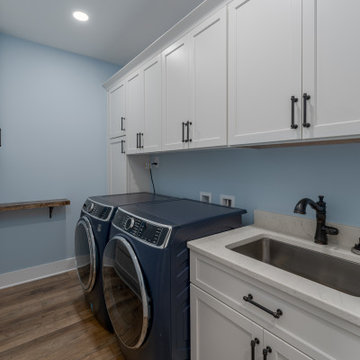
Farmhouse interior with traditional/transitional design elements. Accents include nickel gap wainscoting, tongue and groove ceilings, wood accent doors, wood beams, porcelain and marble tile, and LVP flooring, The laundry room features custom cabinetry and a soothing blue paint color.

Monogram Builders LLC
Inspiration for a medium sized country l-shaped separated utility room in Portland with a submerged sink, recessed-panel cabinets, white cabinets, engineered stone countertops, blue walls, porcelain flooring, a side by side washer and dryer, blue floors and beige worktops.
Inspiration for a medium sized country l-shaped separated utility room in Portland with a submerged sink, recessed-panel cabinets, white cabinets, engineered stone countertops, blue walls, porcelain flooring, a side by side washer and dryer, blue floors and beige worktops.

Mark Lohman
Photo of a medium sized eclectic l-shaped separated utility room in Los Angeles with a belfast sink, shaker cabinets, white cabinets, engineered stone countertops, blue walls, painted wood flooring, a side by side washer and dryer, white floors and beige worktops.
Photo of a medium sized eclectic l-shaped separated utility room in Los Angeles with a belfast sink, shaker cabinets, white cabinets, engineered stone countertops, blue walls, painted wood flooring, a side by side washer and dryer, white floors and beige worktops.

This cheerful room is actual a laundry in hiding! The washer and dryer sit behind cabinet doors and a tall freezer is also hiding out. Even the cat littler box is tucked away behind a curtain of shells and driftwood! The glass mosaic splashback sets the beach theme and is echoed in design elements around the room.

Photo of a large classic single-wall separated utility room in Tampa with a submerged sink, shaker cabinets, white cabinets, engineered stone countertops, blue walls, porcelain flooring, a side by side washer and dryer, brown floors, white worktops, a vaulted ceiling and wallpapered walls.
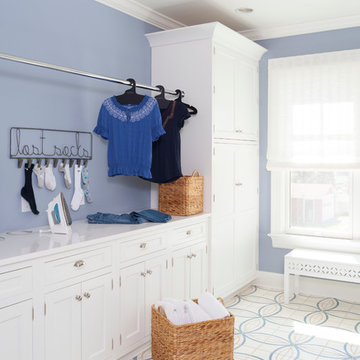
Custom designed cabinetry by Rutt Regency with a space for everything. Drying rack for the care of modern fabrics. Just the right space for the ol' lost socks!
Photos by Stacy Zarin-Goldberg

Bathed in soft blue this laundry room doubles as a craft room with custom cabinetry and a center island.
Inspiration for a large traditional u-shaped utility room in Minneapolis with a belfast sink, shaker cabinets, blue cabinets, engineered stone countertops, white splashback, ceramic splashback, blue walls, porcelain flooring, a side by side washer and dryer, blue floors and white worktops.
Inspiration for a large traditional u-shaped utility room in Minneapolis with a belfast sink, shaker cabinets, blue cabinets, engineered stone countertops, white splashback, ceramic splashback, blue walls, porcelain flooring, a side by side washer and dryer, blue floors and white worktops.

With the large addition, we designed a 2nd floor laundry room at the start of the main suite. Located in between all the bedrooms and bathrooms, this room's function is a 10 out of 10. We added a sink and plenty of cabinet storage. Not seen is a closet on the other wall that holds the iron and other larger items.
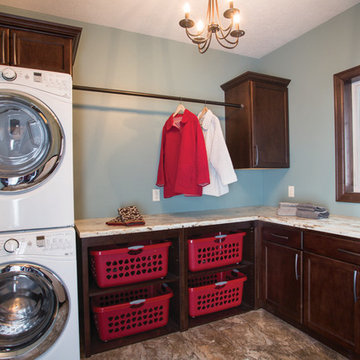
In south Sioux Falls, homeowners choose StarMark Cabinetry for their new home. Brooke, a designer on staff with Today's StarMark Custom Cabinetry in Sioux Falls, specified the Stratford door style in Maple finished in a dark brown cabinet color called Mocha. The countertop is Formica 180fx in a color called River Gold, fabricated with the Waterfall edge.
Lapour Photography

The water views, wall to wall shaker style joinery and Revival Victoria floor tiles makes laundry duties a pleasure.
Photo of a large nautical galley separated utility room in Sunshine Coast with a submerged sink, shaker cabinets, white cabinets, engineered stone countertops, multi-coloured splashback, porcelain splashback, blue walls, porcelain flooring, a side by side washer and dryer, multi-coloured floors and grey worktops.
Photo of a large nautical galley separated utility room in Sunshine Coast with a submerged sink, shaker cabinets, white cabinets, engineered stone countertops, multi-coloured splashback, porcelain splashback, blue walls, porcelain flooring, a side by side washer and dryer, multi-coloured floors and grey worktops.
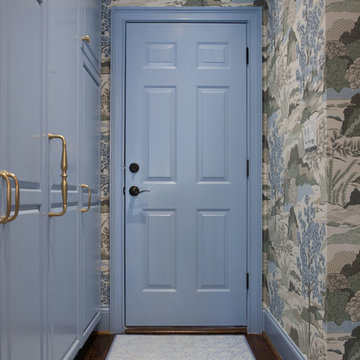
Laundry renovation, makeover in the St. Ives Country Club development in Duluth, Ga. Added wallpaper and painted cabinetry and trim a matching blue in the Thibaut Wallpaper. Extended the look into the mudroom area of the garage entrance to the home. Photos taken by Tara Carter Photography.
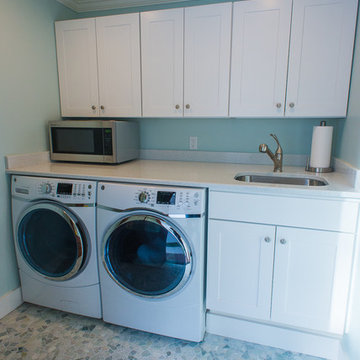
Laundry Room: Wolf cabinetry, Dartmouth white.
Quartz counter top with under mount sink.
Inspiration for a medium sized beach style single-wall utility room in Providence with a submerged sink, shaker cabinets, white cabinets, engineered stone countertops, blue walls, ceramic flooring and a side by side washer and dryer.
Inspiration for a medium sized beach style single-wall utility room in Providence with a submerged sink, shaker cabinets, white cabinets, engineered stone countertops, blue walls, ceramic flooring and a side by side washer and dryer.

Amazing transformation of a cluttered and old laundry room into a bright and organized space. We divided the large closet into 2 closets. The right side with open shelving for animal food, cat litter box, baskets and other items. While the left side is now organized for all of their cleaning products, shoes and vacuum/brooms. The coolest part of the new space is the custom BI_FOLD BARN DOOR SYSTEM for the closet. Hard to engineer but so worth it! Tons of storage in these grey shaker cabinets and lots of counter space with a deeper sink area and stacked washer/dryer.
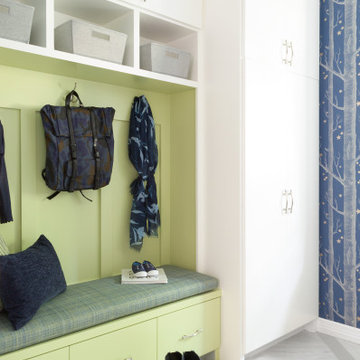
This remodel was for a family moving from Dallas to The Woodlands/Spring Area. They wanted to find a home in the area that they could remodel to their more modern style. Design kid-friendly for two young children and two dogs. You don't have to sacrifice good design for family-friendly
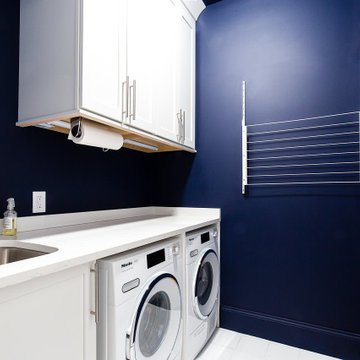
Design ideas for a small bohemian single-wall separated utility room in Atlanta with a single-bowl sink, shaker cabinets, white cabinets, engineered stone countertops, blue walls, a side by side washer and dryer and white worktops.
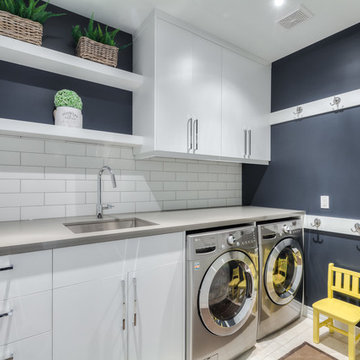
Small classic single-wall utility room in Toronto with a submerged sink, flat-panel cabinets, white cabinets, engineered stone countertops, blue walls, ceramic flooring, a side by side washer and dryer and beige floors.
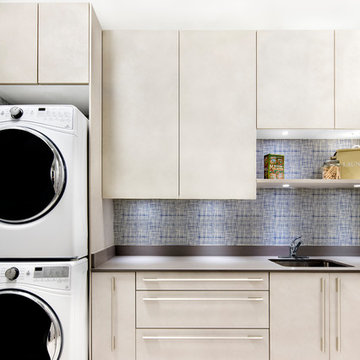
Snaidero CODE laundry room cabinets in Ash Resin Melamine. Photographed by Jennifer Hughes.
Traditional single-wall utility room in DC Metro with a submerged sink, flat-panel cabinets, grey cabinets, engineered stone countertops, blue walls, a stacked washer and dryer and white floors.
Traditional single-wall utility room in DC Metro with a submerged sink, flat-panel cabinets, grey cabinets, engineered stone countertops, blue walls, a stacked washer and dryer and white floors.
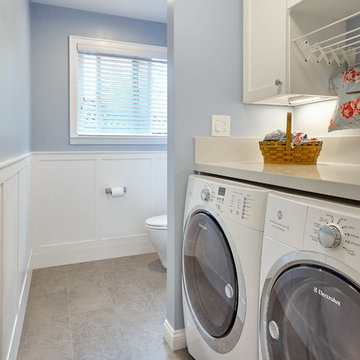
Kristen Paulin Photographer
Design ideas for a medium sized traditional single-wall utility room in San Francisco with ceramic flooring, a side by side washer and dryer, recessed-panel cabinets, white cabinets, engineered stone countertops, blue walls, grey floors and grey worktops.
Design ideas for a medium sized traditional single-wall utility room in San Francisco with ceramic flooring, a side by side washer and dryer, recessed-panel cabinets, white cabinets, engineered stone countertops, blue walls, grey floors and grey worktops.
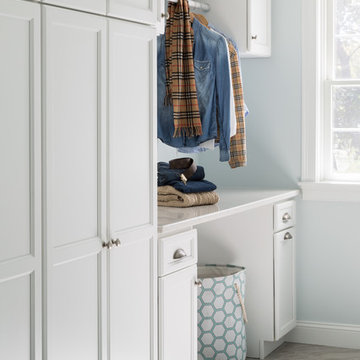
Photography by: Kyle J Caldwell
Design ideas for a traditional galley separated utility room in Providence with recessed-panel cabinets, white cabinets, engineered stone countertops, blue walls and porcelain flooring.
Design ideas for a traditional galley separated utility room in Providence with recessed-panel cabinets, white cabinets, engineered stone countertops, blue walls and porcelain flooring.

This is a mid-sized galley style laundry room with custom paint grade cabinets. These cabinets feature a beaded inset construction method with a high gloss sheen on the painted finish. We also included a rolling ladder for easy access to upper level storage areas.
Utility Room with Engineered Stone Countertops and Blue Walls Ideas and Designs
2