Utility Room with Engineered Stone Countertops and Blue Walls Ideas and Designs
Refine by:
Budget
Sort by:Popular Today
61 - 80 of 430 photos
Item 1 of 3
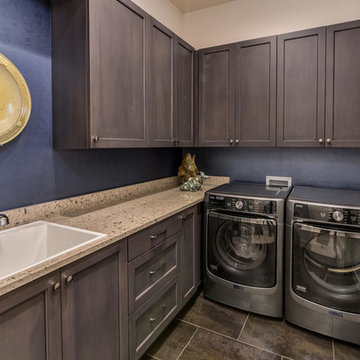
This is an example of a small rustic galley separated utility room in Los Angeles with a built-in sink, recessed-panel cabinets, dark wood cabinets, engineered stone countertops, blue walls and a side by side washer and dryer.
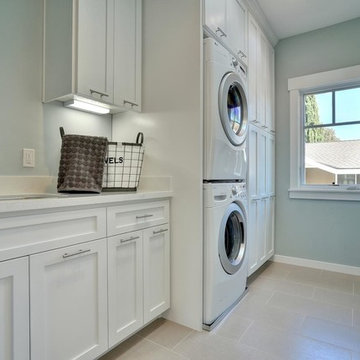
This is an example of a medium sized traditional single-wall separated utility room in San Francisco with a single-bowl sink, shaker cabinets, white cabinets, engineered stone countertops, blue walls, porcelain flooring and a stacked washer and dryer.
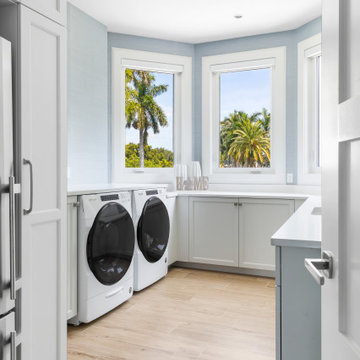
Photo of a medium sized nautical u-shaped separated utility room in Tampa with a submerged sink, recessed-panel cabinets, white cabinets, engineered stone countertops, white splashback, engineered quartz splashback, blue walls, porcelain flooring, a side by side washer and dryer, brown floors and white worktops.
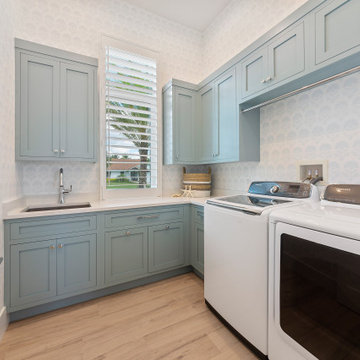
Laundry Room
Photo of a medium sized coastal separated utility room in Tampa with a submerged sink, shaker cabinets, blue cabinets, engineered stone countertops, blue walls, porcelain flooring, a side by side washer and dryer, beige floors and white worktops.
Photo of a medium sized coastal separated utility room in Tampa with a submerged sink, shaker cabinets, blue cabinets, engineered stone countertops, blue walls, porcelain flooring, a side by side washer and dryer, beige floors and white worktops.
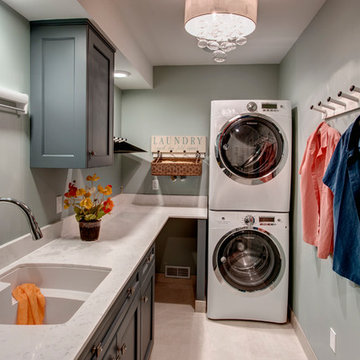
Design ideas for a medium sized traditional galley separated utility room in Seattle with a submerged sink, shaker cabinets, engineered stone countertops, blue walls, porcelain flooring, a stacked washer and dryer and grey cabinets.

Style and function! The Pitt Town laundry has both in spades.
Designer: Harper Lane Design
Stone: WK Quantum Quartz from Just Stone Australia in Alpine Matt
Builder: Bigeni Built
Hardware: Blum Australia Pty Ltd / Wilson & Bradley
Photo credit: Janelle Keys Photography

This is a mid-sized galley style laundry room with custom paint grade cabinets. These cabinets feature a beaded inset construction method with a high gloss sheen on the painted finish. We also included a rolling ladder for easy access to upper level storage areas.

Laundry renovation, makeover in the St. Ives Country Club development in Duluth, Ga. Added wallpaper and painted cabinetry and trim a matching blue in the Thibaut Wallpaper. Extended the look into the mudroom area of the garage entrance to the home. Photos taken by Tara Carter Photography.

Photo: S.Lang
This is an example of a small traditional l-shaped separated utility room in Other with shaker cabinets, engineered stone countertops, white splashback, ceramic splashback, vinyl flooring, brown floors, blue worktops, grey cabinets, blue walls and a stacked washer and dryer.
This is an example of a small traditional l-shaped separated utility room in Other with shaker cabinets, engineered stone countertops, white splashback, ceramic splashback, vinyl flooring, brown floors, blue worktops, grey cabinets, blue walls and a stacked washer and dryer.

One of the few truly American architectural styles, the Craftsman/Prairie style was developed around the turn of the century by a group of Midwestern architects who drew their inspiration from the surrounding landscape. The spacious yet cozy Thompson draws from features from both Craftsman/Prairie and Farmhouse styles for its all-American appeal. The eye-catching exterior includes a distinctive side entrance and stone accents as well as an abundance of windows for both outdoor views and interior rooms bathed in natural light.
The floor plan is equally creative. The large floor porch entrance leads into a spacious 2,400-square-foot main floor plan, including a living room with an unusual corner fireplace. Designed for both ease and elegance, it also features a sunroom that takes full advantage of the nearby outdoors, an adjacent private study/retreat and an open plan kitchen and dining area with a handy walk-in pantry filled with convenient storage. Not far away is the private master suite with its own large bathroom and closet, a laundry area and a 800-square-foot, three-car garage. At night, relax in the 1,000-square foot lower level family room or exercise space. When the day is done, head upstairs to the 1,300 square foot upper level, where three cozy bedrooms await, each with its own private bath.
Photographer: Ashley Avila Photography
Builder: Bouwkamp Builders
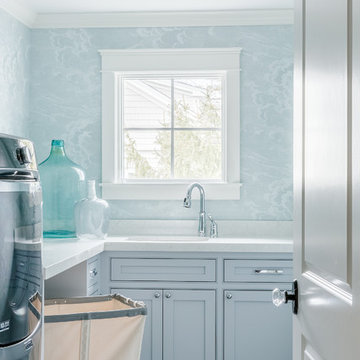
Photo by Sean Litchfield
This is an example of a rural separated utility room in Boston with a submerged sink, engineered stone countertops, ceramic flooring, a side by side washer and dryer and blue walls.
This is an example of a rural separated utility room in Boston with a submerged sink, engineered stone countertops, ceramic flooring, a side by side washer and dryer and blue walls.

Medium sized classic galley utility room in Other with a submerged sink, blue cabinets, engineered stone countertops, blue splashback, metro tiled splashback, blue walls, dark hardwood flooring, a side by side washer and dryer, white worktops and a wallpapered ceiling.
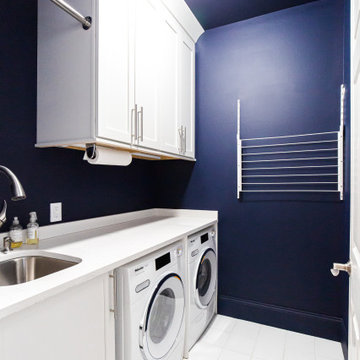
This is an example of a small eclectic single-wall separated utility room in Atlanta with a single-bowl sink, shaker cabinets, white cabinets, engineered stone countertops, blue walls, a side by side washer and dryer and white worktops.
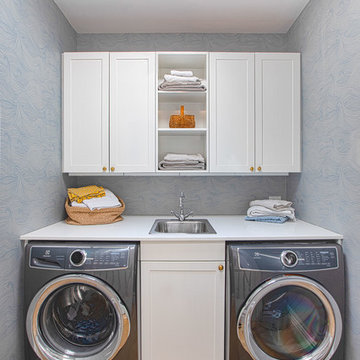
Inspiration for a small classic single-wall separated utility room in New York with a built-in sink, shaker cabinets, white cabinets, engineered stone countertops, blue walls, medium hardwood flooring, a side by side washer and dryer, brown floors and white worktops.
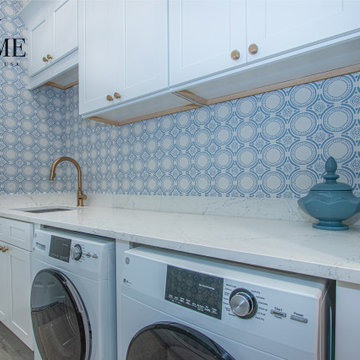
Large traditional single-wall separated utility room in Tampa with a submerged sink, shaker cabinets, white cabinets, engineered stone countertops, blue walls, porcelain flooring, a side by side washer and dryer, brown floors, white worktops, a vaulted ceiling and wallpapered walls.
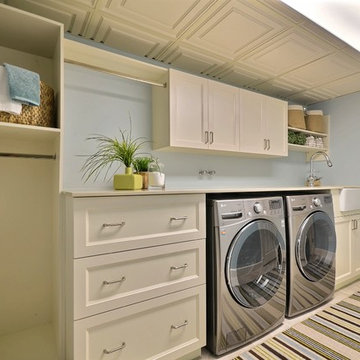
France Larose Photos
This is an example of a large traditional single-wall separated utility room in Montreal with beige cabinets, a belfast sink, blue walls, porcelain flooring, shaker cabinets, engineered stone countertops, a side by side washer and dryer, beige floors and beige worktops.
This is an example of a large traditional single-wall separated utility room in Montreal with beige cabinets, a belfast sink, blue walls, porcelain flooring, shaker cabinets, engineered stone countertops, a side by side washer and dryer, beige floors and beige worktops.

Patterned floor tiles, turquoise/teal Shaker style cabinetry, penny round mosaic backsplash tiles and farmhouse sink complete this laundry room to be where you want to be all day long!?!

Photo of a large classic galley separated utility room in Other with a submerged sink, flat-panel cabinets, light wood cabinets, engineered stone countertops, white splashback, engineered quartz splashback, blue walls, medium hardwood flooring, a side by side washer and dryer, brown floors, white worktops and a vaulted ceiling.

Design ideas for a large eclectic u-shaped utility room in Chicago with a submerged sink, flat-panel cabinets, blue cabinets, engineered stone countertops, blue walls, ceramic flooring, an integrated washer and dryer, blue floors, white worktops and tongue and groove walls.
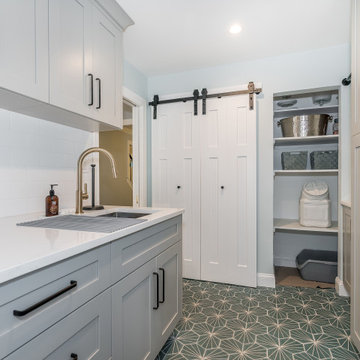
Amazing transformation of a cluttered and old laundry room into a bright and organized space. We divided the large closet into 2 closets. The right side with open shelving for animal food, cat litter box, baskets and other items. While the left side is now organized for all of their cleaning products, shoes and vacuum/brooms. The coolest part of the new space is the custom BI_FOLD BARN DOOR SYSTEM for the closet. Hard to engineer but so worth it! Tons of storage in these grey shaker cabinets and lots of counter space with a deeper sink area and stacked washer/dryer.
Utility Room with Engineered Stone Countertops and Blue Walls Ideas and Designs
4