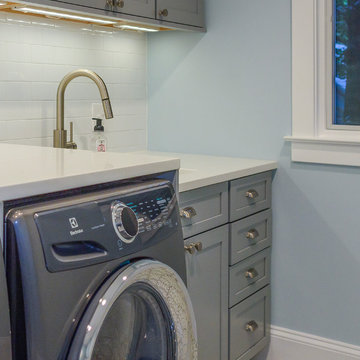Utility Room with Engineered Stone Countertops and Blue Walls Ideas and Designs
Refine by:
Budget
Sort by:Popular Today
101 - 120 of 430 photos
Item 1 of 3
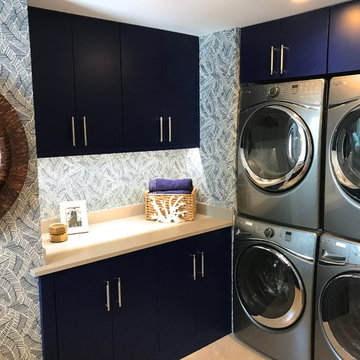
Photo of a large beach style l-shaped separated utility room in Philadelphia with a submerged sink, flat-panel cabinets, blue cabinets, engineered stone countertops, blue walls, porcelain flooring and a stacked washer and dryer.
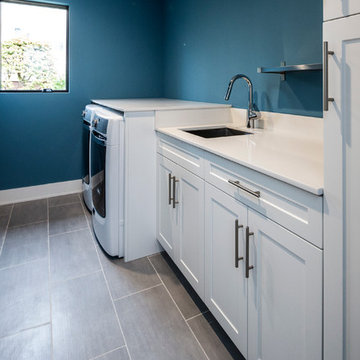
Custom cabinetry help create a fully functioning laundry room equipped with drying racks.
Design ideas for a contemporary single-wall utility room in New York with a submerged sink, shaker cabinets, white cabinets, engineered stone countertops, blue walls, porcelain flooring and a side by side washer and dryer.
Design ideas for a contemporary single-wall utility room in New York with a submerged sink, shaker cabinets, white cabinets, engineered stone countertops, blue walls, porcelain flooring and a side by side washer and dryer.

Mike Kaskel Retirement home designed for extended family! I loved this couple! They decided to build their retirement dream home before retirement so that they could enjoy entertaining their grown children and their newly started families. A bar area with 2 beer taps, space for air hockey, a large balcony, a first floor kitchen with a large island opening to a fabulous pool and the ocean are just a few things designed with the kids in mind. The color palette is casual beach with pops of aqua and turquoise that add to the relaxed feel of the home.
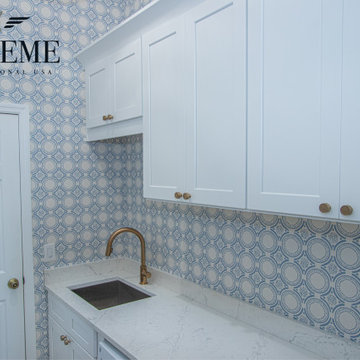
Design ideas for a large classic single-wall separated utility room in Tampa with a submerged sink, shaker cabinets, white cabinets, engineered stone countertops, blue walls, porcelain flooring, a side by side washer and dryer, brown floors, white worktops, a vaulted ceiling and wallpapered walls.
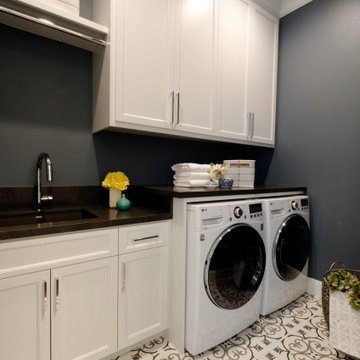
This house accommodates comfort spaces for multi-generation families with multiple master suites to provide each family with a private space that they can enjoy with each unique design style. The different design styles flow harmoniously throughout the two-story house and unite in the expansive living room that opens up to a spacious rear patio for the families to spend their family time together. This traditional house design exudes elegance with pleasing state-of-the-art features.
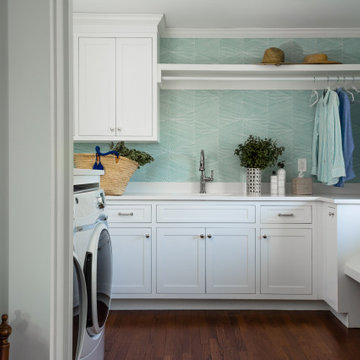
Large nautical u-shaped separated utility room in Providence with a submerged sink, shaker cabinets, engineered stone countertops, white splashback, engineered quartz splashback, blue walls, dark hardwood flooring, a side by side washer and dryer, brown floors, white worktops and wallpapered walls.
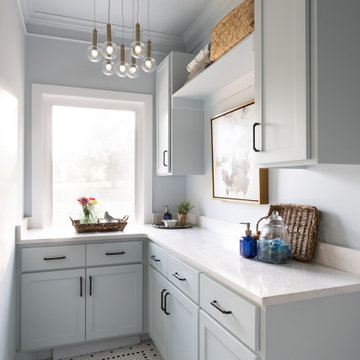
Inspiration for a medium sized l-shaped separated utility room in Kansas City with recessed-panel cabinets, blue cabinets, engineered stone countertops, white splashback, engineered quartz splashback, blue walls, ceramic flooring, a side by side washer and dryer, multi-coloured floors and white worktops.
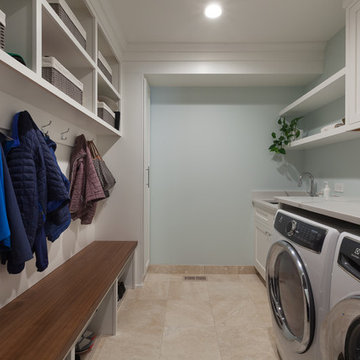
Elizabeth Steiner Photography
This is an example of a medium sized traditional u-shaped utility room in Chicago with a submerged sink, shaker cabinets, white cabinets, engineered stone countertops, blue walls, marble flooring, a side by side washer and dryer, beige floors and grey worktops.
This is an example of a medium sized traditional u-shaped utility room in Chicago with a submerged sink, shaker cabinets, white cabinets, engineered stone countertops, blue walls, marble flooring, a side by side washer and dryer, beige floors and grey worktops.
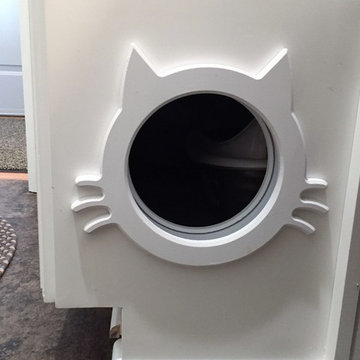
Small traditional single-wall laundry cupboard in Minneapolis with a submerged sink, shaker cabinets, white cabinets, engineered stone countertops, blue walls, dark hardwood flooring, brown floors and white worktops.
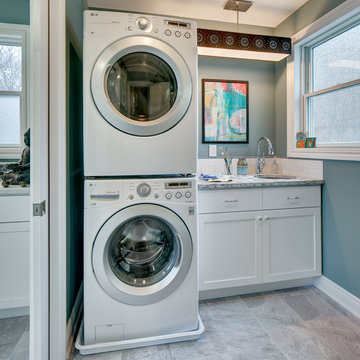
Wing Wong/Memories TTL
This is an example of a small classic single-wall separated utility room in New York with a submerged sink, shaker cabinets, white cabinets, engineered stone countertops, porcelain flooring, a stacked washer and dryer, grey floors and blue walls.
This is an example of a small classic single-wall separated utility room in New York with a submerged sink, shaker cabinets, white cabinets, engineered stone countertops, porcelain flooring, a stacked washer and dryer, grey floors and blue walls.

Mary Carol Fitzgerald
Design ideas for a medium sized modern single-wall separated utility room in Chicago with a submerged sink, shaker cabinets, blue cabinets, engineered stone countertops, blue walls, concrete flooring, a side by side washer and dryer, blue floors and white worktops.
Design ideas for a medium sized modern single-wall separated utility room in Chicago with a submerged sink, shaker cabinets, blue cabinets, engineered stone countertops, blue walls, concrete flooring, a side by side washer and dryer, blue floors and white worktops.

Amazing transformation of a cluttered and old laundry room into a bright and organized space. We divided the large closet into 2 closets. The right side with open shelving for animal food, cat litter box, baskets and other items. While the left side is now organized for all of their cleaning products, shoes and vacuum/brooms. The coolest part of the new space is the custom BI_FOLD BARN DOOR SYSTEM for the closet. Hard to engineer but so worth it! Tons of storage in these grey shaker cabinets and lots of counter space with a deeper sink area and stacked washer/dryer.
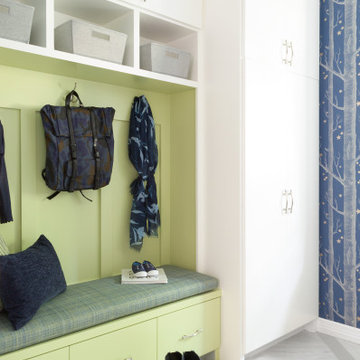
This remodel was for a family moving from Dallas to The Woodlands/Spring Area. They wanted to find a home in the area that they could remodel to their more modern style. Design kid-friendly for two young children and two dogs. You don't have to sacrifice good design for family-friendly

Design ideas for a medium sized traditional galley utility room in Other with a submerged sink, blue cabinets, engineered stone countertops, blue splashback, metro tiled splashback, blue walls, dark hardwood flooring, a side by side washer and dryer, white worktops and a wallpapered ceiling.
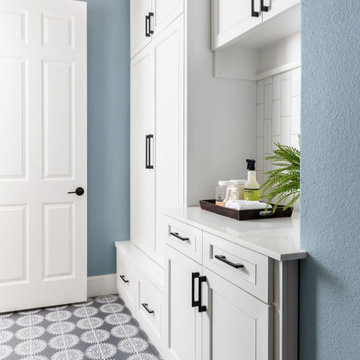
Design ideas for a medium sized classic galley separated utility room in Dallas with a built-in sink, raised-panel cabinets, grey cabinets, engineered stone countertops, white splashback, ceramic splashback, blue walls, porcelain flooring, a side by side washer and dryer, grey floors and white worktops.
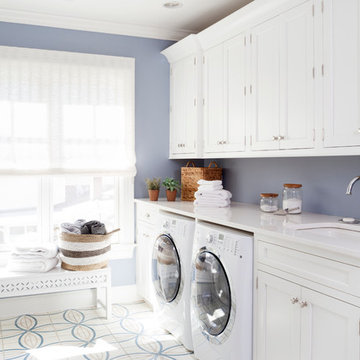
Bright, inviting laundry room brings cheer to the mundane! Elegant, fresh use of white cabinetry by Rutt Regency.
Photo by Stacy Zarin-Goldberg
Photo of a large traditional galley separated utility room in DC Metro with a single-bowl sink, recessed-panel cabinets, white cabinets, engineered stone countertops, blue walls, ceramic flooring and a side by side washer and dryer.
Photo of a large traditional galley separated utility room in DC Metro with a single-bowl sink, recessed-panel cabinets, white cabinets, engineered stone countertops, blue walls, ceramic flooring and a side by side washer and dryer.
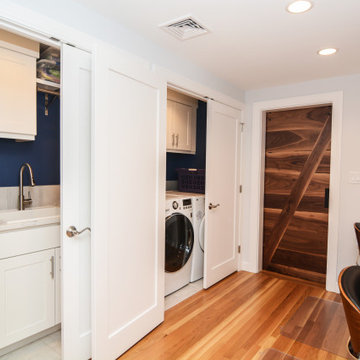
This is an example of a medium sized contemporary single-wall utility room in Boston with a built-in sink, recessed-panel cabinets, white cabinets, engineered stone countertops, white splashback, engineered quartz splashback, blue walls, porcelain flooring, a side by side washer and dryer, grey floors and white worktops.

Monogram Builders LLC
Inspiration for a medium sized country l-shaped separated utility room in Portland with a submerged sink, recessed-panel cabinets, white cabinets, engineered stone countertops, blue walls, porcelain flooring, a side by side washer and dryer, blue floors and beige worktops.
Inspiration for a medium sized country l-shaped separated utility room in Portland with a submerged sink, recessed-panel cabinets, white cabinets, engineered stone countertops, blue walls, porcelain flooring, a side by side washer and dryer, blue floors and beige worktops.
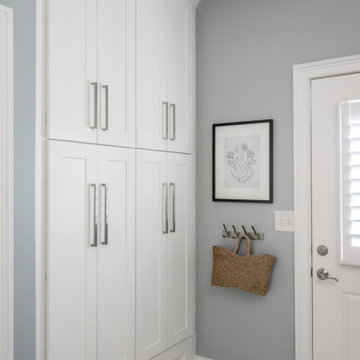
This busy family needed a functional yet beautiful laundry room since it is off the garage entrance as well as it's own entrance off the front of the house too!
Utility Room with Engineered Stone Countertops and Blue Walls Ideas and Designs
6
