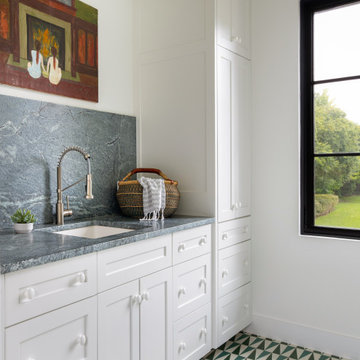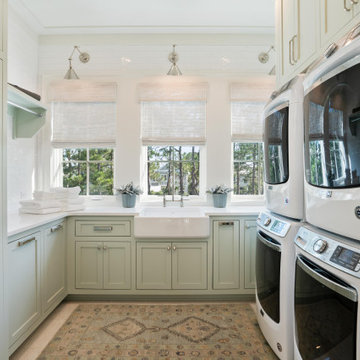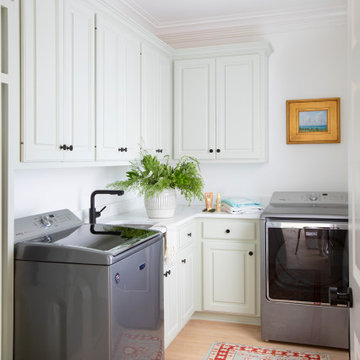Utility Room with Feature Lighting Ideas and Designs
Refine by:
Budget
Sort by:Popular Today
141 - 160 of 214 photos
Item 1 of 2
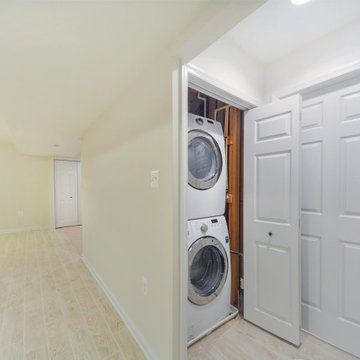
small closet for a washer & dryer.
Photo of a small classic laundry cupboard in DC Metro with beige walls, vinyl flooring, beige floors and feature lighting.
Photo of a small classic laundry cupboard in DC Metro with beige walls, vinyl flooring, beige floors and feature lighting.

Design ideas for a large galley separated utility room in Phoenix with a submerged sink, raised-panel cabinets, white cabinets, engineered stone countertops, white splashback, marble splashback, white walls, marble flooring, a side by side washer and dryer, white floors, white worktops, wainscoting and feature lighting.

This reconfiguration project was a classic case of rooms not fit for purpose, with the back door leading directly into a home-office (not very productive when the family are in and out), so we reconfigured the spaces and the office became a utility room.
The area was kept tidy and clean with inbuilt cupboards, stacking the washer and tumble drier to save space. The Belfast sink was saved from the old utility room and complemented with beautiful Victorian-style mosaic flooring.
Now the family can kick off their boots and hang up their coats at the back door without muddying the house up!

This is an example of a medium sized traditional galley utility room in Chicago with a submerged sink, raised-panel cabinets, brown cabinets, onyx worktops, black splashback, marble splashback, blue walls, porcelain flooring, a side by side washer and dryer, blue floors, black worktops, a wallpapered ceiling, wallpapered walls and feature lighting.

This is an example of a coastal utility room in Charleston with feature lighting.
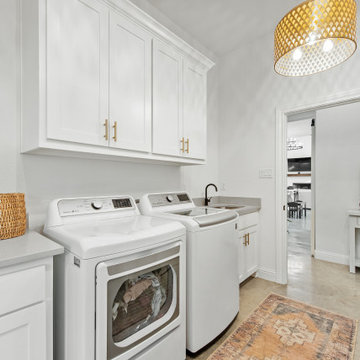
This is an example of a medium sized country galley separated utility room in Dallas with shaker cabinets, white cabinets, white walls, concrete flooring, a side by side washer and dryer, beige floors, feature lighting, engineered stone countertops and grey worktops.
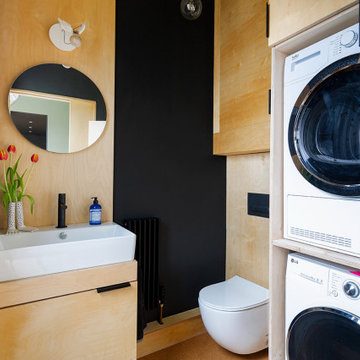
A compact WC and utility space with stacked machines.
Small contemporary utility room in Other with cork flooring, a stacked washer and dryer, wood walls and feature lighting.
Small contemporary utility room in Other with cork flooring, a stacked washer and dryer, wood walls and feature lighting.
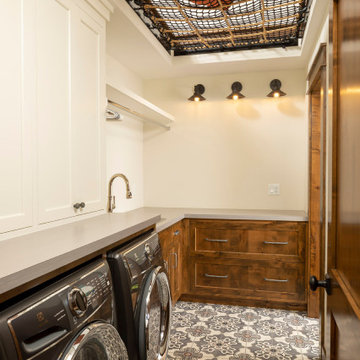
Fun cargo net for kids hideaway in the laundry room
Design ideas for a medium sized rustic l-shaped utility room in Minneapolis with a submerged sink, recessed-panel cabinets, brown cabinets, laminate countertops, concrete flooring, a side by side washer and dryer, multi-coloured floors and feature lighting.
Design ideas for a medium sized rustic l-shaped utility room in Minneapolis with a submerged sink, recessed-panel cabinets, brown cabinets, laminate countertops, concrete flooring, a side by side washer and dryer, multi-coloured floors and feature lighting.

Photo of a large traditional l-shaped utility room in Essex with a belfast sink, flat-panel cabinets, grey cabinets, composite countertops, grey walls, travertine flooring, a side by side washer and dryer, beige floors, white worktops and feature lighting.

This 1990s brick home had decent square footage and a massive front yard, but no way to enjoy it. Each room needed an update, so the entire house was renovated and remodeled, and an addition was put on over the existing garage to create a symmetrical front. The old brown brick was painted a distressed white.
The 500sf 2nd floor addition includes 2 new bedrooms for their teen children, and the 12'x30' front porch lanai with standing seam metal roof is a nod to the homeowners' love for the Islands. Each room is beautifully appointed with large windows, wood floors, white walls, white bead board ceilings, glass doors and knobs, and interior wood details reminiscent of Hawaiian plantation architecture.
The kitchen was remodeled to increase width and flow, and a new laundry / mudroom was added in the back of the existing garage. The master bath was completely remodeled. Every room is filled with books, and shelves, many made by the homeowner.
Project photography by Kmiecik Imagery.
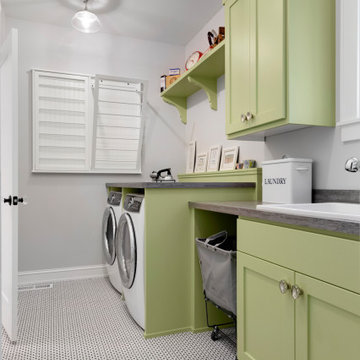
Design ideas for a classic utility room in Minneapolis with feature lighting.

The laundry cabinets were relocated from the old kitchen and painted - they are beautiful and reusing them was a cost-conscious move.
Medium sized traditional u-shaped utility room in Philadelphia with a submerged sink, raised-panel cabinets, white cabinets, quartz worktops, medium hardwood flooring, brown floors, grey walls, a side by side washer and dryer, grey worktops and feature lighting.
Medium sized traditional u-shaped utility room in Philadelphia with a submerged sink, raised-panel cabinets, white cabinets, quartz worktops, medium hardwood flooring, brown floors, grey walls, a side by side washer and dryer, grey worktops and feature lighting.
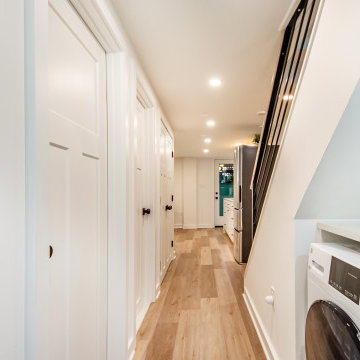
Under stairs space is another great option for a small/medium size laundry.
Inspiration for a medium sized classic l-shaped utility room in DC Metro with a submerged sink, shaker cabinets, white cabinets, engineered stone countertops, white walls, vinyl flooring, a side by side washer and dryer, brown floors, white worktops and feature lighting.
Inspiration for a medium sized classic l-shaped utility room in DC Metro with a submerged sink, shaker cabinets, white cabinets, engineered stone countertops, white walls, vinyl flooring, a side by side washer and dryer, brown floors, white worktops and feature lighting.
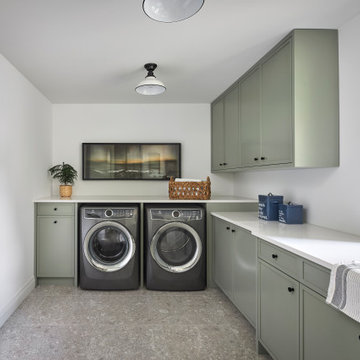
This is an example of a traditional l-shaped separated utility room in Ottawa with a submerged sink, shaker cabinets, green cabinets, engineered stone countertops, white walls, ceramic flooring, a side by side washer and dryer, white worktops and feature lighting.
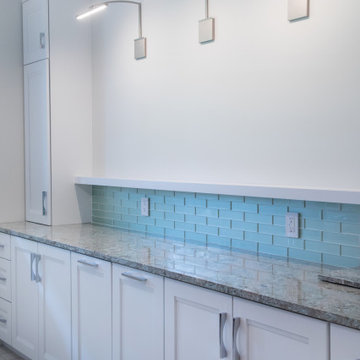
www.genevacabinet.com - Lake Geneva, WI - Second compact laundry room with storage cabinetry, open shelving and modern lighting
Design ideas for a medium sized classic galley separated utility room in Milwaukee with recessed-panel cabinets, white cabinets, engineered stone countertops, blue splashback, glass tiled splashback, porcelain flooring, a side by side washer and dryer, beige floors, brown worktops and feature lighting.
Design ideas for a medium sized classic galley separated utility room in Milwaukee with recessed-panel cabinets, white cabinets, engineered stone countertops, blue splashback, glass tiled splashback, porcelain flooring, a side by side washer and dryer, beige floors, brown worktops and feature lighting.

Benchtops -Caesarstone
Cupboards - Polytec Ascot Profile
Trough - Zoe Eva Ceramic Trough
Mixer - Zoe Positano
Inspiration for a large galley laundry cupboard in Perth with a belfast sink, raised-panel cabinets, all types of cabinet finish, engineered stone countertops, white splashback, ceramic splashback, white walls, vinyl flooring, a stacked washer and dryer, multi-coloured floors, white worktops, all types of ceiling, all types of wall treatment and feature lighting.
Inspiration for a large galley laundry cupboard in Perth with a belfast sink, raised-panel cabinets, all types of cabinet finish, engineered stone countertops, white splashback, ceramic splashback, white walls, vinyl flooring, a stacked washer and dryer, multi-coloured floors, white worktops, all types of ceiling, all types of wall treatment and feature lighting.
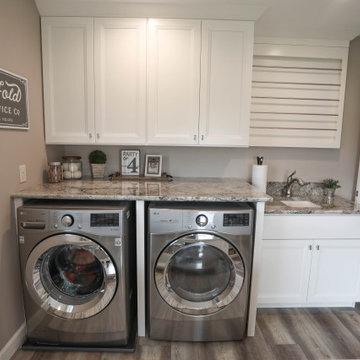
Completely remodeled laundry room with soft colors and loads of cabinets. Southwind Authentic Plank flooring in Frontier. Full overlay cabinets painted Simply White include waste basket roll-out, wrapping paper rolls, and fold-down drying rack.
General Contracting by Martin Bros. Contracting, Inc.; Cabinetry by Hoosier House Furnishing, LLC; Photography by Marie Martin Kinney.
Utility Room with Feature Lighting Ideas and Designs
8
