Utility Room with Green Walls and Grey Floors Ideas and Designs
Refine by:
Budget
Sort by:Popular Today
21 - 40 of 126 photos
Item 1 of 3
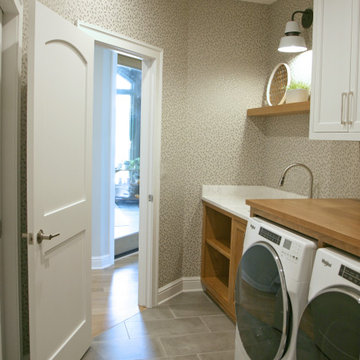
The high functioning laundry room has open shelving for baskets and a wood folding counter over the washer and dryer. The pretty factor comes from the wallpaper and floating wood shelf for display. There is full closet backed up to this built in wall of storage that doubles the hiding areas so that this central laundry can look tidy even on laundry day!
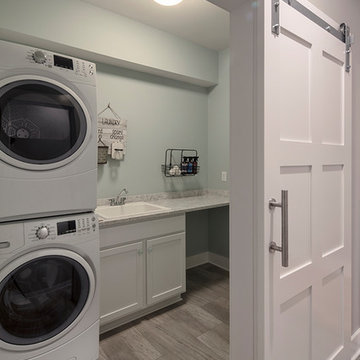
Revette Photography
Design ideas for a single-wall separated utility room in New York with a built-in sink, recessed-panel cabinets, white cabinets, engineered stone countertops, green walls, vinyl flooring, a stacked washer and dryer and grey floors.
Design ideas for a single-wall separated utility room in New York with a built-in sink, recessed-panel cabinets, white cabinets, engineered stone countertops, green walls, vinyl flooring, a stacked washer and dryer and grey floors.
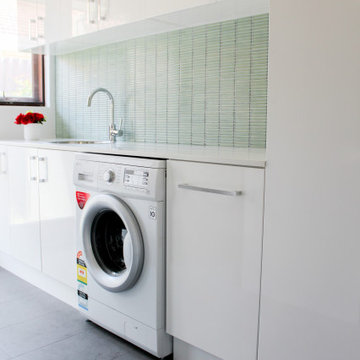
Applecross Laundry Renovation, Laundry Renovations Perth, Gloss White Laundry Renovation, Green Splashback, Broom Closet, Green Stack Bond, Mosaic Green Laundry Splashback
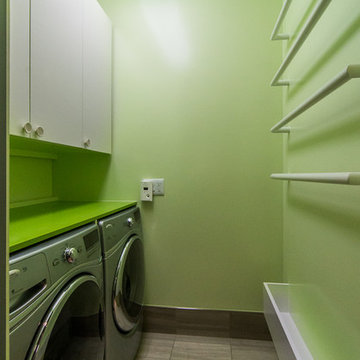
Design ideas for a medium sized contemporary single-wall separated utility room in Atlanta with flat-panel cabinets, white cabinets, green walls, ceramic flooring, a side by side washer and dryer, grey floors and green worktops.

Photo of a large classic single-wall utility room in Philadelphia with a built-in sink, shaker cabinets, white cabinets, grey splashback, green walls, a side by side washer and dryer, grey floors and white worktops.
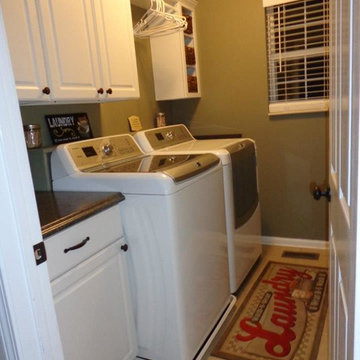
Photo of a small classic single-wall separated utility room in Other with raised-panel cabinets, white cabinets, laminate countertops, green walls, porcelain flooring, a side by side washer and dryer, grey floors and black worktops.
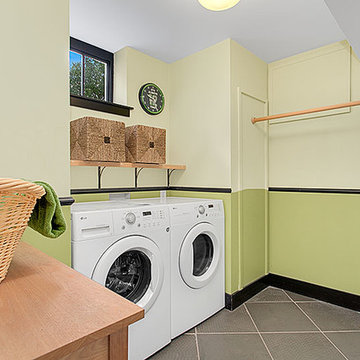
HD Estates
Inspiration for a world-inspired separated utility room in Seattle with green walls, a side by side washer and dryer and grey floors.
Inspiration for a world-inspired separated utility room in Seattle with green walls, a side by side washer and dryer and grey floors.

This is an example of a large farmhouse galley separated utility room in Chicago with a single-bowl sink, shaker cabinets, white cabinets, quartz worktops, green splashback, wood splashback, green walls, ceramic flooring, a side by side washer and dryer, grey floors, black worktops, a vaulted ceiling, wallpapered walls and feature lighting.

This laundry also acts as an entry airlock and mudroom. It is welcoming and has space to hide away mess if need be.
Photo of a small contemporary galley utility room in Other with a single-bowl sink, wood worktops, green splashback, ceramic splashback, green walls, concrete flooring, grey floors, a wood ceiling and wood walls.
Photo of a small contemporary galley utility room in Other with a single-bowl sink, wood worktops, green splashback, ceramic splashback, green walls, concrete flooring, grey floors, a wood ceiling and wood walls.
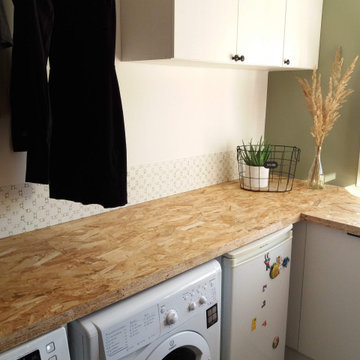
Agencement totale d'une pièce d'un garage en une buanderie claire et épurée afin de laisser place à l'ergonomie nécessaire pour ce genre de pièce.
Petit budget respecté avec quelques idées de détournement.
Mise en couleur dans une ambiance scandinave, blanc bois clair et vert de gris.
Projet JL Décorr by Jeanne Pezeril
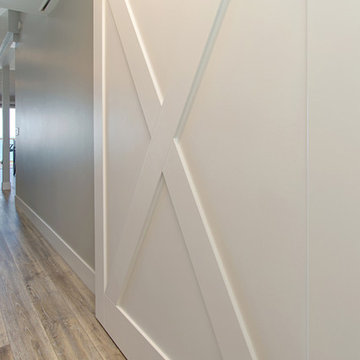
This gorgeous beach condo sits on the banks of the Pacific ocean in Solana Beach, CA. The previous design was dark, heavy and out of scale for the square footage of the space. We removed an outdated bulit in, a column that was not supporting and all the detailed trim work. We replaced it with white kitchen cabinets, continuous vinyl plank flooring and clean lines throughout. The entry was created by pulling the lower portion of the bookcases out past the wall to create a foyer. The shelves are open to both sides so the immediate view of the ocean is not obstructed. New patio sliders now open in the center to continue the view. The shiplap ceiling was updated with a fresh coat of paint and smaller LED can lights. The bookcases are the inspiration color for the entire design. Sea glass green, the color of the ocean, is sprinkled throughout the home. The fireplace is now a sleek contemporary feel with a tile surround. The mantel is made from old barn wood. A very special slab of quartzite was used for the bookcase counter, dining room serving ledge and a shelf in the laundry room. The kitchen is now white and bright with glass tile that reflects the colors of the water. The hood and floating shelves have a weathered finish to reflect drift wood. The laundry room received a face lift starting with new moldings on the door, fresh paint, a rustic cabinet and a stone shelf. The guest bathroom has new white tile with a beachy mosaic design and a fresh coat of paint on the vanity. New hardware, sinks, faucets, mirrors and lights finish off the design. The master bathroom used to be open to the bedroom. We added a wall with a barn door for privacy. The shower has been opened up with a beautiful pebble tile water fall. The pebbles are repeated on the vanity with a natural edge finish. The vanity received a fresh paint job, new hardware, faucets, sinks, mirrors and lights. The guest bedroom has a custom double bunk with reading lamps for the kiddos. This space now reflects the community it is in, and we have brought the beach inside.
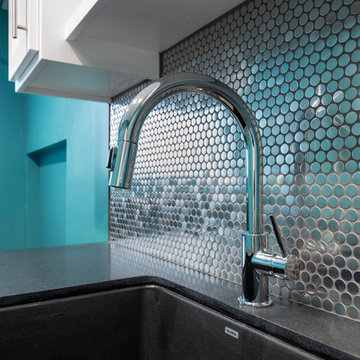
Ian Coleman
Large contemporary l-shaped separated utility room in San Francisco with a submerged sink, shaker cabinets, white cabinets, granite worktops, green walls, porcelain flooring, a side by side washer and dryer, grey floors and black worktops.
Large contemporary l-shaped separated utility room in San Francisco with a submerged sink, shaker cabinets, white cabinets, granite worktops, green walls, porcelain flooring, a side by side washer and dryer, grey floors and black worktops.
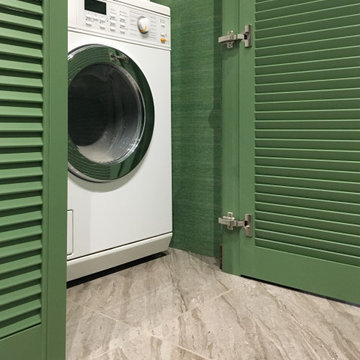
This is an example of a small contemporary laundry cupboard in Moscow with louvered cabinets, green cabinets, green walls, porcelain flooring, an integrated washer and dryer and grey floors.
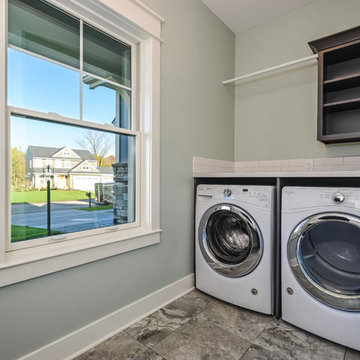
Laundry Room
This is an example of a medium sized traditional u-shaped separated utility room in Grand Rapids with an utility sink, open cabinets, grey cabinets, laminate countertops, green walls, porcelain flooring, a side by side washer and dryer and grey floors.
This is an example of a medium sized traditional u-shaped separated utility room in Grand Rapids with an utility sink, open cabinets, grey cabinets, laminate countertops, green walls, porcelain flooring, a side by side washer and dryer and grey floors.
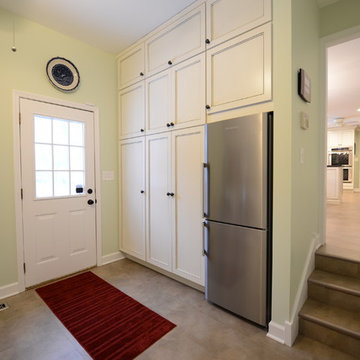
In addition to the laundry facility, the room serves as a mud room with coat storage in this wall of cabinets. Floor to cabinetry with counter depth compact Blomberg refrigerator to maximize function with room for extra pantry and kitchen items.
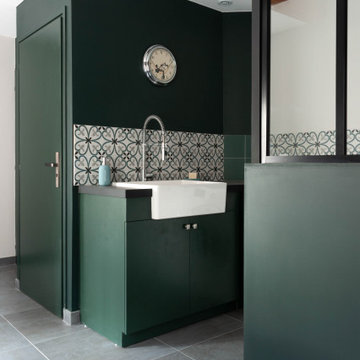
Large industrial utility room in Lyon with a single-bowl sink, tile countertops, green walls, ceramic flooring, a side by side washer and dryer, grey floors and grey worktops.
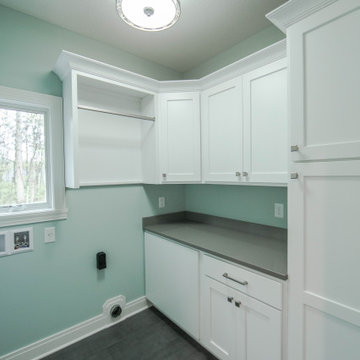
The large laundry room features cabinet space for additional storage and an area to hang clothes.
This is an example of a large classic single-wall separated utility room in Indianapolis with recessed-panel cabinets, white cabinets, green walls, ceramic flooring, a side by side washer and dryer, grey floors and grey worktops.
This is an example of a large classic single-wall separated utility room in Indianapolis with recessed-panel cabinets, white cabinets, green walls, ceramic flooring, a side by side washer and dryer, grey floors and grey worktops.
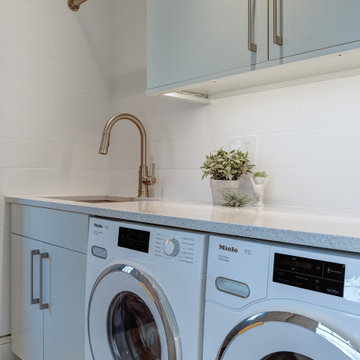
This laundry room is sleek, functional and FUN! We used Sherwin Williams "Sea Salt" for the cabinet paint color and a
This is an example of a medium sized contemporary l-shaped separated utility room in DC Metro with a submerged sink, flat-panel cabinets, green cabinets, engineered stone countertops, white splashback, ceramic splashback, green walls, medium hardwood flooring, an integrated washer and dryer, grey floors and white worktops.
This is an example of a medium sized contemporary l-shaped separated utility room in DC Metro with a submerged sink, flat-panel cabinets, green cabinets, engineered stone countertops, white splashback, ceramic splashback, green walls, medium hardwood flooring, an integrated washer and dryer, grey floors and white worktops.
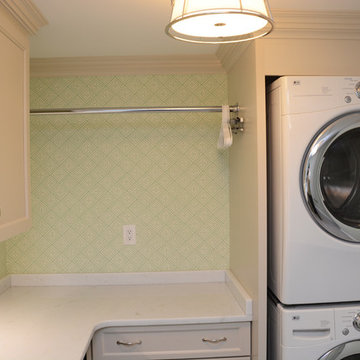
This laundry room has Brighton Cabinetry with custom doors and paint.
Inspiration for a large classic l-shaped utility room in DC Metro with a submerged sink, recessed-panel cabinets, grey cabinets, green walls, a stacked washer and dryer, grey floors and white worktops.
Inspiration for a large classic l-shaped utility room in DC Metro with a submerged sink, recessed-panel cabinets, grey cabinets, green walls, a stacked washer and dryer, grey floors and white worktops.
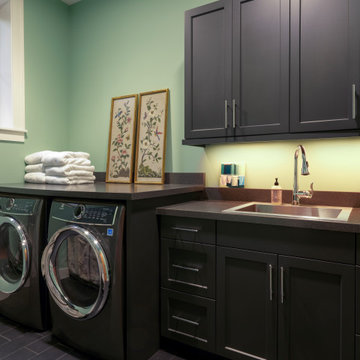
Inspiration for a medium sized rustic single-wall separated utility room in New York with a built-in sink, shaker cabinets, black cabinets, granite worktops, green walls, porcelain flooring, a side by side washer and dryer, grey floors and grey worktops.
Utility Room with Green Walls and Grey Floors Ideas and Designs
2