Utility Room with Green Walls and Grey Floors Ideas and Designs
Refine by:
Budget
Sort by:Popular Today
41 - 60 of 126 photos
Item 1 of 3
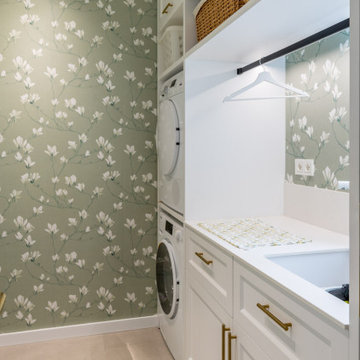
Lavadero independiente cerrado
Inspiration for a medium sized mediterranean single-wall separated utility room in Alicante-Costa Blanca with a submerged sink, raised-panel cabinets, white cabinets, engineered stone countertops, green walls, porcelain flooring, a stacked washer and dryer, grey floors, white worktops and wallpapered walls.
Inspiration for a medium sized mediterranean single-wall separated utility room in Alicante-Costa Blanca with a submerged sink, raised-panel cabinets, white cabinets, engineered stone countertops, green walls, porcelain flooring, a stacked washer and dryer, grey floors, white worktops and wallpapered walls.
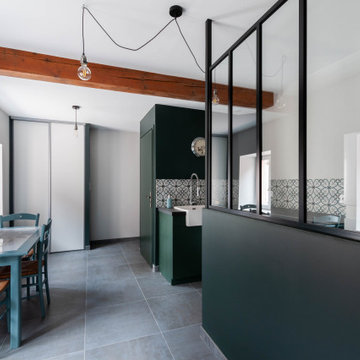
This is an example of a large industrial utility room in Lyon with a single-bowl sink, tile countertops, green walls, ceramic flooring, a side by side washer and dryer, grey floors and grey worktops.
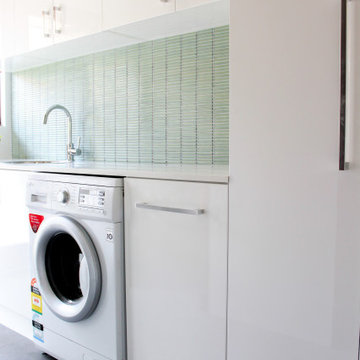
Applecross Laundry Renovation, Laundry Renovations Perth, Gloss White Laundry Renovation, Green Splashback, Broom Closet, Green Stack Bond, Mosaic Green Laundry Splashback
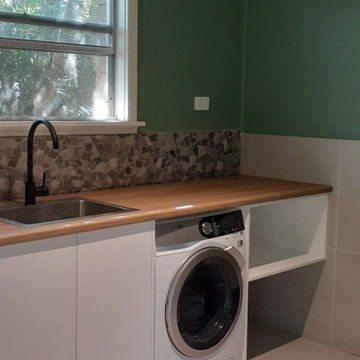
Progress photos,
A few more elements that need to be added but we are super happy with how it's turning out. Who wouldn't want to bathe in a rock bath!?
The paint colour really makes the black fittings pop and adds a really relaxing element.
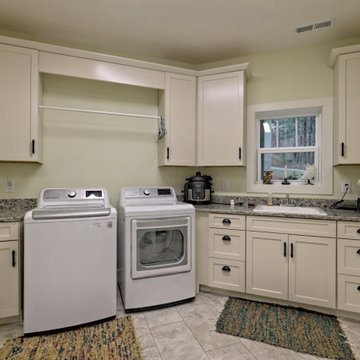
This quaint Craftsman style home features an open living with coffered beams, a large master suite, and an upstairs art and crafting studio.
Design ideas for a large classic single-wall separated utility room in Atlanta with a submerged sink, shaker cabinets, beige cabinets, granite worktops, green walls, ceramic flooring, a side by side washer and dryer, grey floors and multicoloured worktops.
Design ideas for a large classic single-wall separated utility room in Atlanta with a submerged sink, shaker cabinets, beige cabinets, granite worktops, green walls, ceramic flooring, a side by side washer and dryer, grey floors and multicoloured worktops.
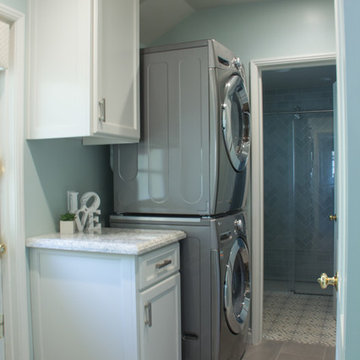
This laundry room was quite compact. It was 1" too narrow to allow side by side washer/dryer. By stacking front-loading units, we were able to include cabinets for all your laundry storage needs. You would never know that the bottom cabinet un-clips from the wall and easily rolls out of the way when appliance maintenance is required.
Photo: Rebecca Quandt
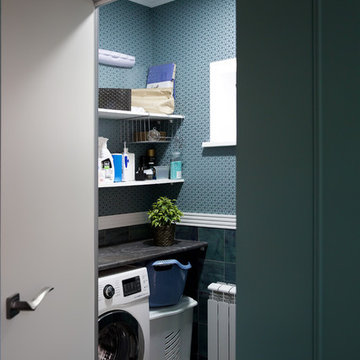
Черныш Оксана дизайнер
Design ideas for a small u-shaped laundry cupboard in Other with laminate countertops, green walls, porcelain flooring, grey floors and grey worktops.
Design ideas for a small u-shaped laundry cupboard in Other with laminate countertops, green walls, porcelain flooring, grey floors and grey worktops.
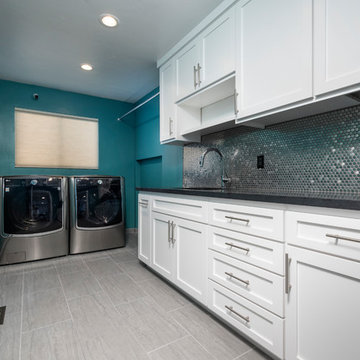
Ian Coleman
Inspiration for a large contemporary l-shaped separated utility room in San Francisco with a submerged sink, shaker cabinets, white cabinets, granite worktops, green walls, porcelain flooring, a side by side washer and dryer, grey floors and black worktops.
Inspiration for a large contemporary l-shaped separated utility room in San Francisco with a submerged sink, shaker cabinets, white cabinets, granite worktops, green walls, porcelain flooring, a side by side washer and dryer, grey floors and black worktops.
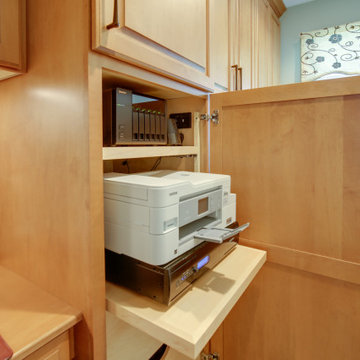
The washer & dryer were relocated next to custom designed cabinets which now provide extra storage for their computer, electronic equipment, etc.
Design ideas for a medium sized classic utility room in Other with raised-panel cabinets, medium wood cabinets, green walls, a side by side washer and dryer and grey floors.
Design ideas for a medium sized classic utility room in Other with raised-panel cabinets, medium wood cabinets, green walls, a side by side washer and dryer and grey floors.
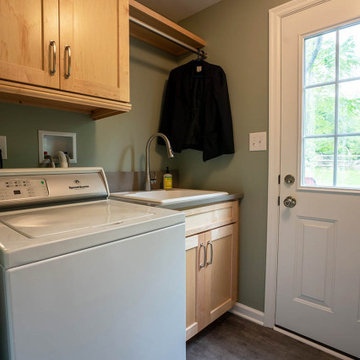
In the laundry room, we removed a wing wall and exchanged the hinged door for a pocket door, alleviating congestion and making the space feel much more open. New cabinets were installed for plenty of storage, and a countertop beside the dryer is the perfect landing space for folding clothes or resting a laundry basket.
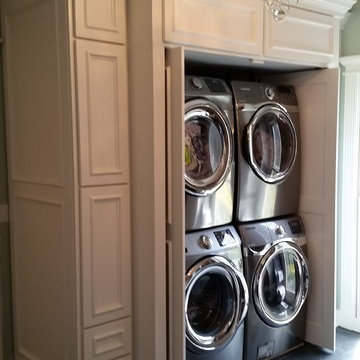
Large traditional utility room in Chicago with beaded cabinets, white cabinets, green walls, porcelain flooring, a stacked washer and dryer and grey floors.
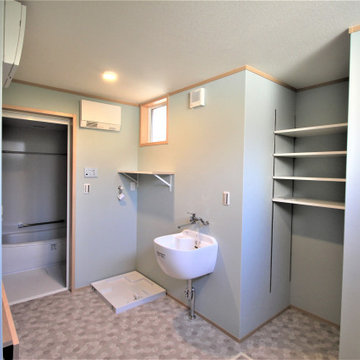
折り畳み式カウンター、マルチ流し、収納棚、物干しスペースをワンルームで実現したミセススタイル
Photo of a scandinavian utility room in Other with an utility sink, wood worktops, green walls, lino flooring, grey floors, brown worktops, a wallpapered ceiling and wallpapered walls.
Photo of a scandinavian utility room in Other with an utility sink, wood worktops, green walls, lino flooring, grey floors, brown worktops, a wallpapered ceiling and wallpapered walls.
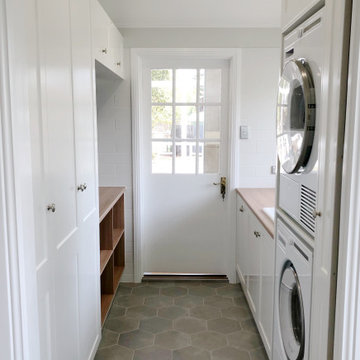
Medium sized classic galley separated utility room in Other with a belfast sink, shaker cabinets, white cabinets, laminate countertops, green walls, ceramic flooring, a stacked washer and dryer, grey floors and brown worktops.
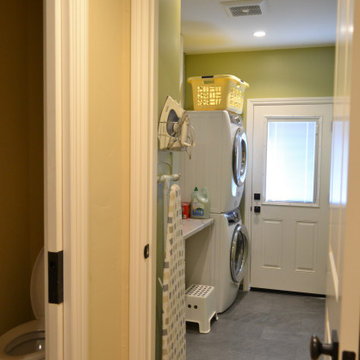
Part of the whole house remodel was creating an inside laundry room. The original family room was at a lower level than the rest of the house. We used this feature to create a laundry room with exterior access.
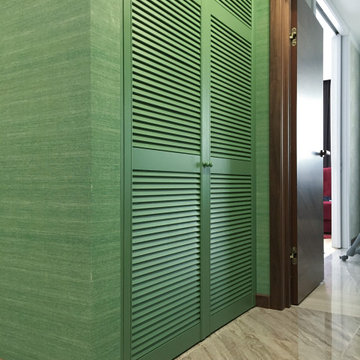
Design ideas for a small contemporary utility room in Moscow with louvered cabinets, green cabinets, green walls, porcelain flooring and grey floors.
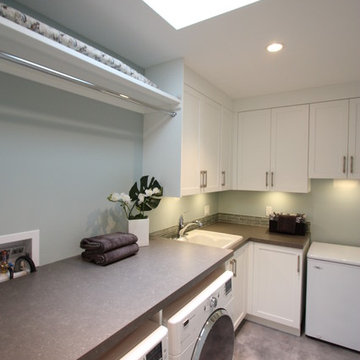
This is an example of a medium sized traditional l-shaped separated utility room in Vancouver with an utility sink, recessed-panel cabinets, white cabinets, engineered stone countertops, green walls, porcelain flooring, a side by side washer and dryer and grey floors.
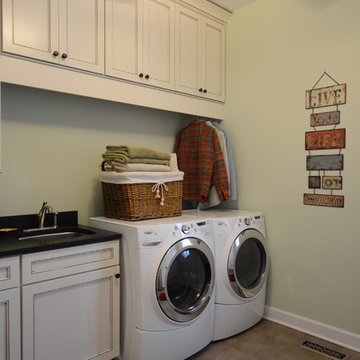
High ceilings allowed for storage above the hanging rack for clothes.
Inspiration for a medium sized traditional galley utility room in Chicago with a submerged sink, shaker cabinets, white cabinets, granite worktops, green walls, vinyl flooring, a side by side washer and dryer, grey floors and black worktops.
Inspiration for a medium sized traditional galley utility room in Chicago with a submerged sink, shaker cabinets, white cabinets, granite worktops, green walls, vinyl flooring, a side by side washer and dryer, grey floors and black worktops.
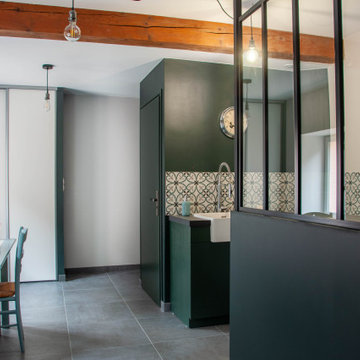
Inspiration for a large urban utility room in Lyon with a single-bowl sink, tile countertops, green walls, ceramic flooring, a side by side washer and dryer, grey floors and grey worktops.
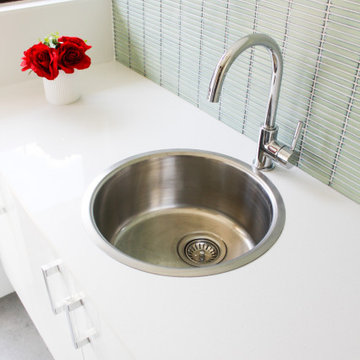
Applecross Laundry Renovation, Laundry Renovations Perth, Gloss White Laundry Renovation, Green Splashback, Broom Closet, Green Stack Bond, Mosaic Green Laundry Splashback
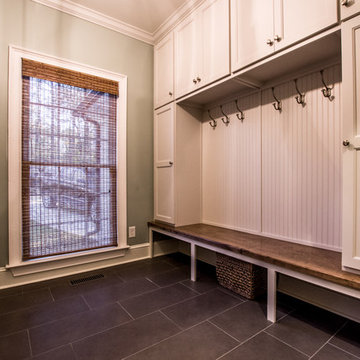
Mud/Laundry Room
Inspiration for a medium sized traditional galley separated utility room in Atlanta with a submerged sink, recessed-panel cabinets, white cabinets, granite worktops, green walls, porcelain flooring, a side by side washer and dryer, grey floors and black worktops.
Inspiration for a medium sized traditional galley separated utility room in Atlanta with a submerged sink, recessed-panel cabinets, white cabinets, granite worktops, green walls, porcelain flooring, a side by side washer and dryer, grey floors and black worktops.
Utility Room with Green Walls and Grey Floors Ideas and Designs
3