Utility Room with Green Walls and Grey Floors Ideas and Designs
Sort by:Popular Today
81 - 100 of 126 photos
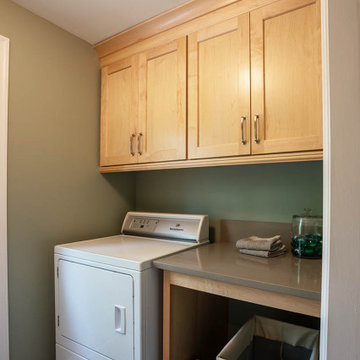
In the laundry room, we removed a wing wall and exchanged the hinged door for a pocket door, alleviating congestion and making the space feel much more open. New cabinets were installed for plenty of storage, and a countertop beside the dryer is the perfect landing space for folding clothes or resting a laundry basket.
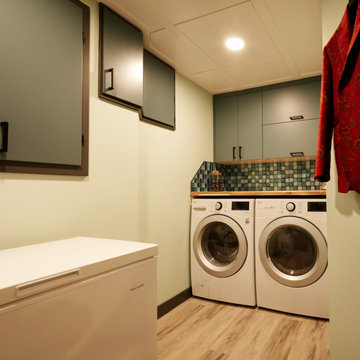
This is an example of a small classic l-shaped separated utility room in Edmonton with flat-panel cabinets, turquoise cabinets, wood worktops, multi-coloured splashback, mosaic tiled splashback, green walls, vinyl flooring, a side by side washer and dryer, grey floors, brown worktops and a coffered ceiling.
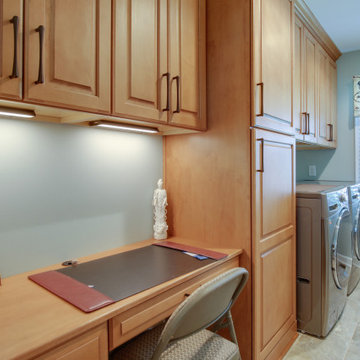
The washer & dryer were relocated next to custom designed cabinets which now provide extra storage for their computer, electronic equipment, etc.
This is an example of a medium sized traditional utility room in Other with raised-panel cabinets, medium wood cabinets, green walls, a side by side washer and dryer and grey floors.
This is an example of a medium sized traditional utility room in Other with raised-panel cabinets, medium wood cabinets, green walls, a side by side washer and dryer and grey floors.
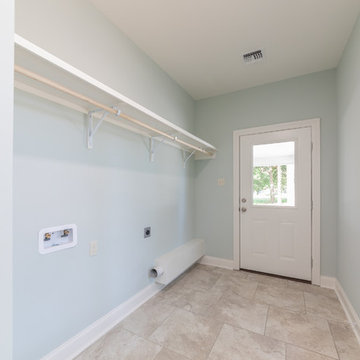
This is an example of a medium sized rural single-wall separated utility room in New Orleans with green walls, ceramic flooring, a side by side washer and dryer and grey floors.
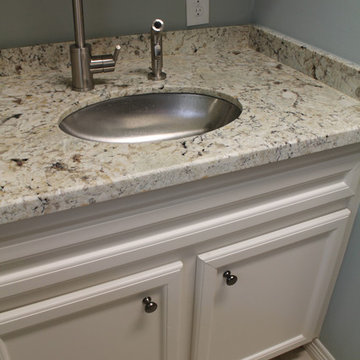
This transformation came at an unexpected time. Hurricane Harvey left this family, like so many others in Houston, with feet of water in their home and nothing else to do than rebuild and get their lives back together. This whole home remodel was about being fresh, new and livable. Whites, creams, warm greys and soft tan colors throughout the home gave lightness to the the previous home which was a little on the darker side. Natural materials, such as marble, granite and a solid white oak flooring that was hand stained on site, gave a natural feeling and a softness to some of the other materials used. Storage is another important part especially in kitchens and bathrooms. The new custom kitchen cabinets we designed to reach the ceiling to gain as much useful space as we could get. The bathrooms we designed for our client's needs, drawers were a great choice in this case! We added a little color on the walls in the the guest baths and laundry room which has its own sink set in a suede finish granite.
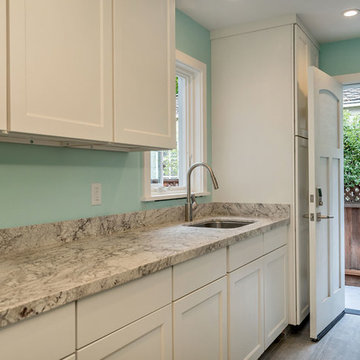
Wintergreen laundry room with porcelain gray tile floors and baseboard, marble countertops, white shaker exterior door, and white shaker cabinets. These cabinets are modular cabinets.
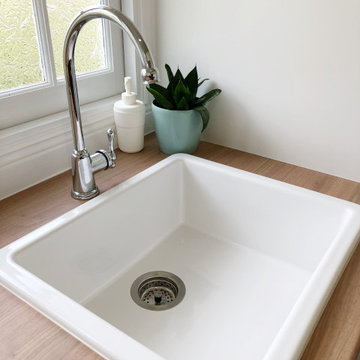
This is an example of a medium sized traditional galley separated utility room in Other with a belfast sink, shaker cabinets, white cabinets, laminate countertops, green walls, ceramic flooring, a stacked washer and dryer, grey floors and brown worktops.
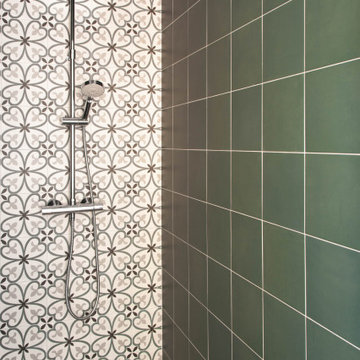
Photo of a large industrial utility room in Lyon with a single-bowl sink, tile countertops, green walls, ceramic flooring, a side by side washer and dryer, grey floors and grey worktops.
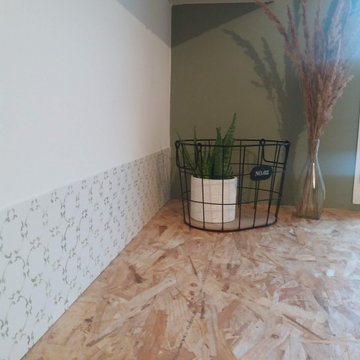
Agencement totale d'une pièce d'un garage en une buanderie claire et épurée afin de laisser place à l'ergonomie nécessaire pour ce genre de pièce.
Petit budget respecté avec quelques idées de détournement.
Mise en couleur dans une ambiance scandinave, blanc bois clair et vert de gris.
Projet JL Décorr by Jeanne Pezeril
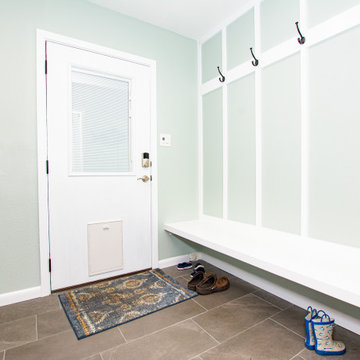
Inspiration for a farmhouse utility room in Austin with green walls, porcelain flooring, a side by side washer and dryer and grey floors.
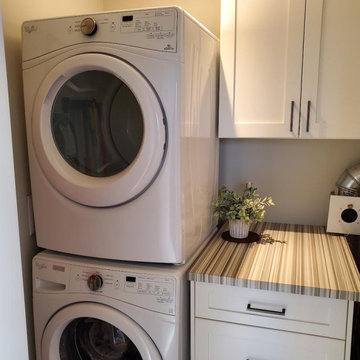
Functionality and style added to this compact laundry room by stacking laundry pair; adding deep drawers for laundry products; and creating a folding surface. Fun stripe pattern provided a bit of whimsy, while wall-mounted drying racks were installed for items that need to hang dry.
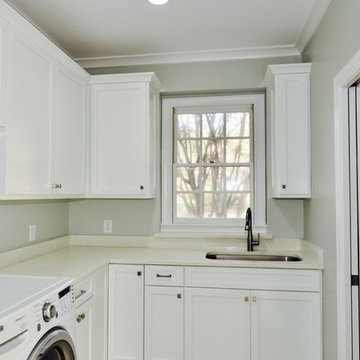
Photo of a medium sized classic u-shaped separated utility room in Raleigh with a submerged sink, open cabinets, white cabinets, green walls, ceramic flooring, a side by side washer and dryer and grey floors.
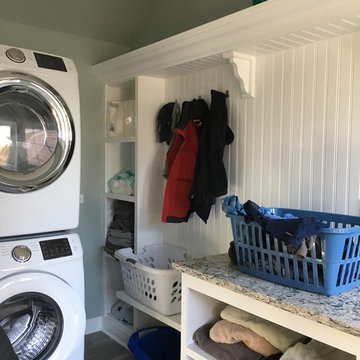
Great new laundry/mud room for an active family. Continued flooring and countertop into the kids bathroom next to it.
Linda Navara
Inspiration for a medium sized classic single-wall separated utility room in Chicago with open cabinets, white cabinets, engineered stone countertops, green walls, porcelain flooring, a stacked washer and dryer, grey floors and grey worktops.
Inspiration for a medium sized classic single-wall separated utility room in Chicago with open cabinets, white cabinets, engineered stone countertops, green walls, porcelain flooring, a stacked washer and dryer, grey floors and grey worktops.
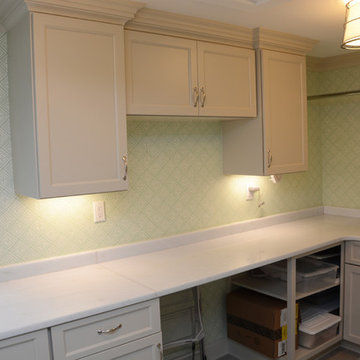
This laundry room has Brighton Cabinetry with custom doors and paint.
This is an example of a large traditional l-shaped utility room in DC Metro with a submerged sink, recessed-panel cabinets, grey cabinets, green walls, a stacked washer and dryer, grey floors and white worktops.
This is an example of a large traditional l-shaped utility room in DC Metro with a submerged sink, recessed-panel cabinets, grey cabinets, green walls, a stacked washer and dryer, grey floors and white worktops.
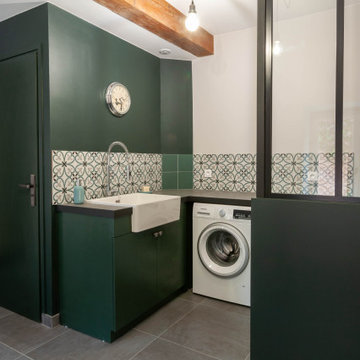
Design ideas for a large urban utility room in Lyon with a single-bowl sink, tile countertops, green walls, ceramic flooring, a side by side washer and dryer, grey floors and grey worktops.

Fun and playful utility, laundry room with WC, cloak room.
This is an example of a small contemporary single-wall separated utility room in Berkshire with an integrated sink, flat-panel cabinets, green cabinets, quartz worktops, pink splashback, ceramic splashback, green walls, light hardwood flooring, a side by side washer and dryer, grey floors, white worktops, wallpapered walls and feature lighting.
This is an example of a small contemporary single-wall separated utility room in Berkshire with an integrated sink, flat-panel cabinets, green cabinets, quartz worktops, pink splashback, ceramic splashback, green walls, light hardwood flooring, a side by side washer and dryer, grey floors, white worktops, wallpapered walls and feature lighting.
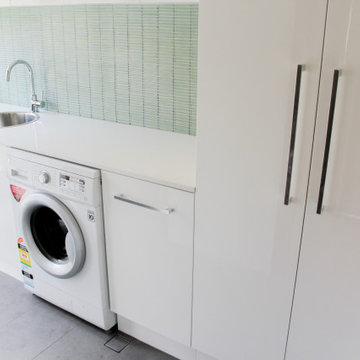
Applecross Laundry Renovation, Laundry Renovations Perth, Gloss White Laundry Renovation, Green Splashback, Broom Closet, Green Stack Bond, Mosaic Green Laundry Splashback

The laundry room is crafted with beauty and function in mind. Its custom cabinets, drying racks, and little sitting desk are dressed in a gorgeous sage green and accented with hints of brass.
Pretty mosaic backsplash from Stone Impressions give the room and antiqued, casual feel.
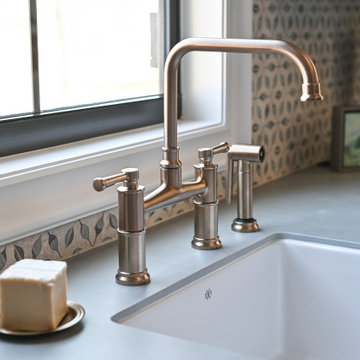
The laundry room is crafted with beauty and function in mind. Its custom cabinets, drying racks, and little sitting desk are dressed in a gorgeous sage green and accented with hints of brass.
Pretty mosaic backsplash from Stone Impressions give the room and antiqued, casual feel.

The laundry room is crafted with beauty and function in mind. Its custom cabinets, drying racks, and little sitting desk are dressed in a gorgeous sage green and accented with hints of brass.
Pretty mosaic backsplash from Stone Impressions give the room and antiqued, casual feel.
Utility Room with Green Walls and Grey Floors Ideas and Designs
5