Utility Room with Green Walls and Grey Floors Ideas and Designs
Refine by:
Budget
Sort by:Popular Today
61 - 80 of 126 photos
Item 1 of 3
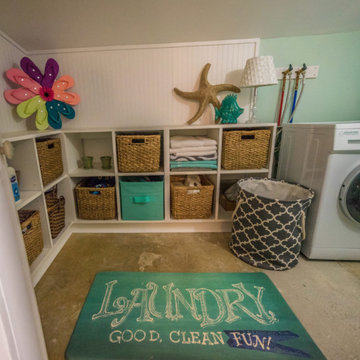
Custom made storage units and drapery, a fresh coat of paint, and a fun rug transformed this room from a junk/laundry room to a comfortable, well organized space.
Photo by Lift Your Eyes Photography
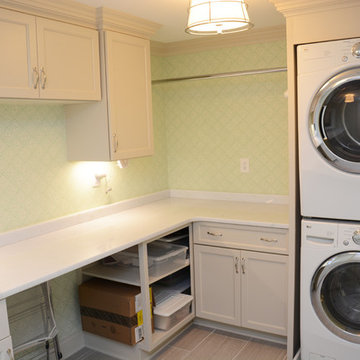
This laundry room has Brighton Cabinetry with custom doors and paint.
Inspiration for a large classic l-shaped utility room in DC Metro with a submerged sink, recessed-panel cabinets, grey cabinets, green walls, a stacked washer and dryer, grey floors and white worktops.
Inspiration for a large classic l-shaped utility room in DC Metro with a submerged sink, recessed-panel cabinets, grey cabinets, green walls, a stacked washer and dryer, grey floors and white worktops.
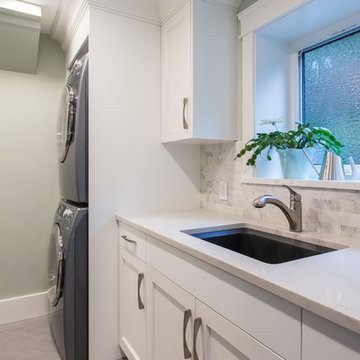
Phillip Cocker Photography
Photo of a small classic single-wall utility room in Vancouver with a submerged sink, shaker cabinets, white cabinets, engineered stone countertops, green walls, porcelain flooring, a stacked washer and dryer, grey floors and white worktops.
Photo of a small classic single-wall utility room in Vancouver with a submerged sink, shaker cabinets, white cabinets, engineered stone countertops, green walls, porcelain flooring, a stacked washer and dryer, grey floors and white worktops.
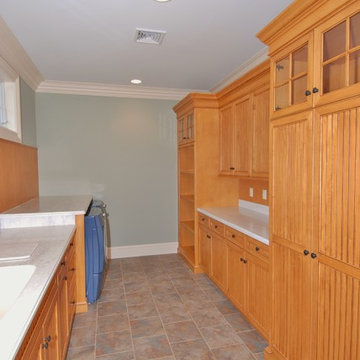
Design ideas for an expansive traditional galley separated utility room in New York with composite countertops, green walls, porcelain flooring, a side by side washer and dryer, an integrated sink, beaded cabinets, light wood cabinets and grey floors.
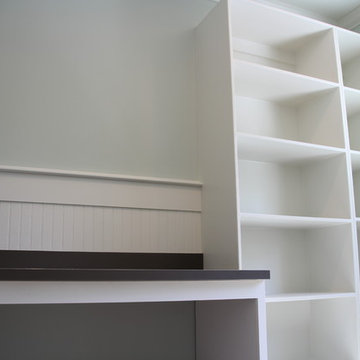
Photo of a rustic utility room in Raleigh with shaker cabinets, white cabinets, laminate countertops, green walls, ceramic flooring, a side by side washer and dryer and grey floors.
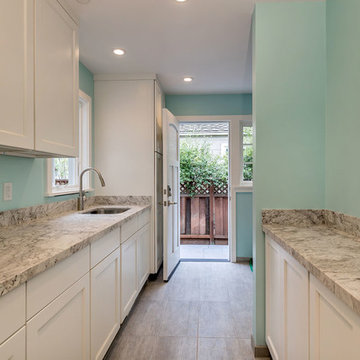
Galley Laundry Room in gray, white, and wintergreen has tile baseboard for easy cleanup. The washer and dryer are side by side in an alcove to the right.
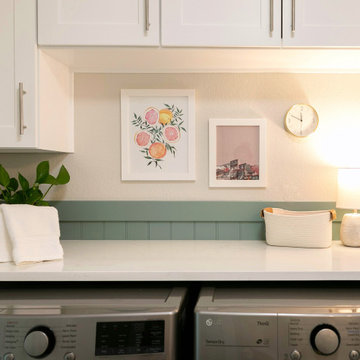
Design ideas for a classic single-wall utility room in Seattle with a submerged sink, shaker cabinets, white cabinets, engineered stone countertops, green splashback, tonge and groove splashback, green walls, vinyl flooring, a side by side washer and dryer, grey floors, white worktops and wainscoting.
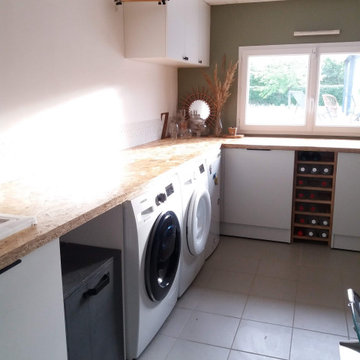
Agencement totale d'une pièce d'un garage en une buanderie claire et épurée afin de laisser place à l'ergonomie nécessaire pour ce genre de pièce.
Petit budget respecté avec quelques idées de détournement.
Mise en couleur dans une ambiance scandinave, blanc bois clair et vert de gris.
Projet JL Décorr by Jeanne Pezeril
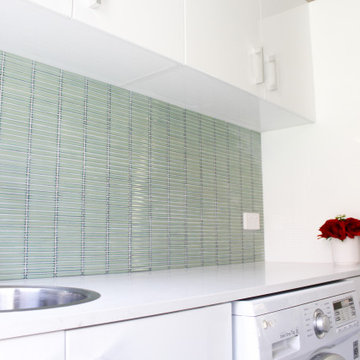
Applecross Laundry Renovation, Laundry Renovations Perth, Gloss White Laundry Renovation, Green Splashback, Broom Closet, Green Stack Bond, Mosaic Green Laundry Splashback
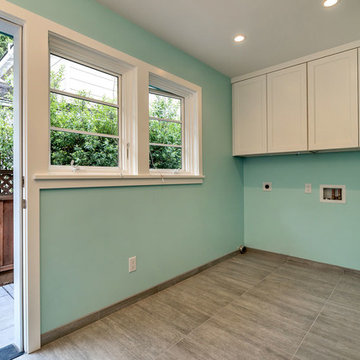
Laundry Room with large format tile and tile baseboard. Floors are gray and walls are winter green.
Design ideas for a large contemporary u-shaped separated utility room in San Francisco with shaker cabinets, white cabinets, green walls, porcelain flooring, a side by side washer and dryer and grey floors.
Design ideas for a large contemporary u-shaped separated utility room in San Francisco with shaker cabinets, white cabinets, green walls, porcelain flooring, a side by side washer and dryer and grey floors.
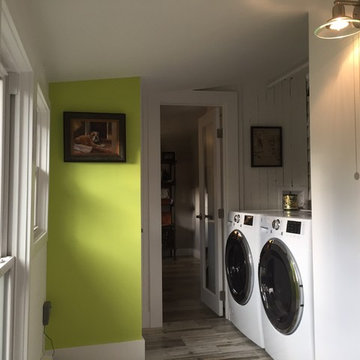
laundry room renovation in 110 year old home
Design ideas for a small rural utility room in Denver with green walls, ceramic flooring, a side by side washer and dryer and grey floors.
Design ideas for a small rural utility room in Denver with green walls, ceramic flooring, a side by side washer and dryer and grey floors.
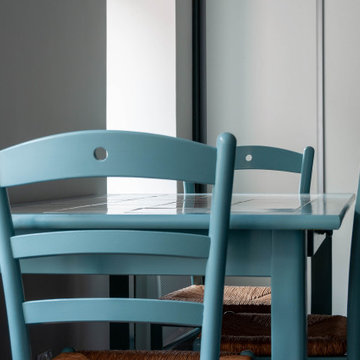
Inspiration for a large industrial utility room in Lyon with a single-bowl sink, tile countertops, green walls, ceramic flooring, a side by side washer and dryer, grey floors and grey worktops.
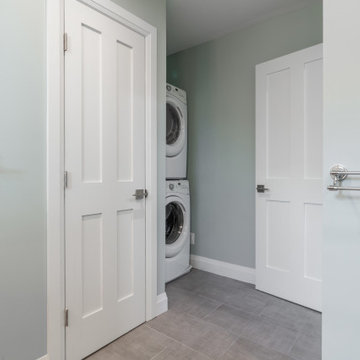
After deciding to age-in-place and encountering physical limitations, the clients wanted to create single level living in their Arlington Cape Cod home, where they have lived for 27 years. They wanted an open, light-filled space for themselves and for entertaining, space to put often-used items that had been relegated to the basement and leave the 2nd floor as-is for guests, all while maintaining the integrity of the exterior style and interior character of their 1946 home and neighborhood.
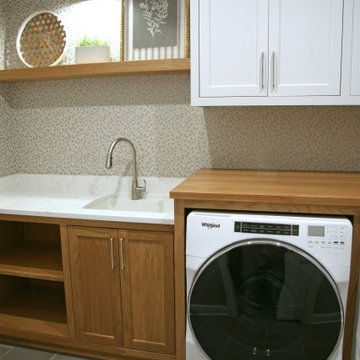
The high functioning laundry room has open shelving for baskets and a wood folding counter over the washer and dryer. The wallpaper and floating wood shelf for display are what make the space warm and inviting. There is full closet backed up to this built in wall of storage that doubles the hiding areas so that this central laundry can look tidy even on laundry day!
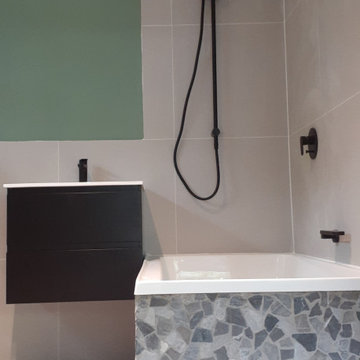
Progress photos,
A few more elements that need to be added but we are super happy with how it's turning out. Who wouldn't want to bathe in a rock bath!?
The paint colour really makes the black fittings pop and adds a really relaxing element.
laundry room and a mini home office
This is an example of a medium sized classic utility room in Montreal with shaker cabinets, white cabinets, laminate countertops, green walls, ceramic flooring, a side by side washer and dryer and grey floors.
This is an example of a medium sized classic utility room in Montreal with shaker cabinets, white cabinets, laminate countertops, green walls, ceramic flooring, a side by side washer and dryer and grey floors.
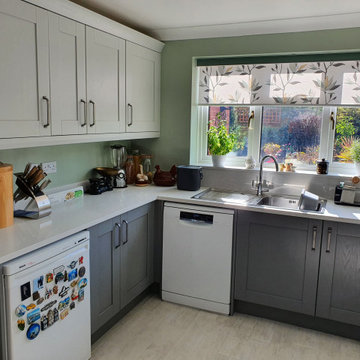
Range: Cambridge
Colour: Dust Grey & Light Grey
Worktops: Quartz Polar White
This is an example of a small classic u-shaped utility room in West Midlands with a double-bowl sink, shaker cabinets, grey cabinets, quartz worktops, white splashback, green walls, ceramic flooring, grey floors, white worktops and a coffered ceiling.
This is an example of a small classic u-shaped utility room in West Midlands with a double-bowl sink, shaker cabinets, grey cabinets, quartz worktops, white splashback, green walls, ceramic flooring, grey floors, white worktops and a coffered ceiling.
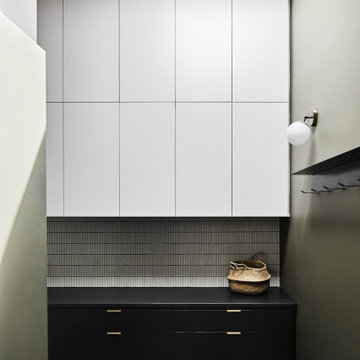
Design ideas for a medium sized contemporary separated utility room in Melbourne with black cabinets, mosaic tiled splashback, green walls, a concealed washer and dryer, grey floors and black worktops.
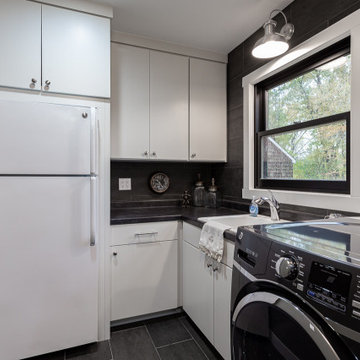
L-shaped utility room in Other with a built-in sink, white cabinets, green walls, a side by side washer and dryer, grey floors and grey worktops.
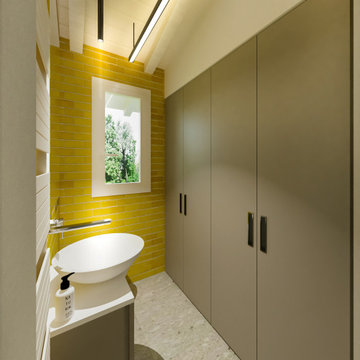
un bagno piccolissimo ma attrezzato a lavanderia, il tutto ben nascosto dietro un mobile con ante a soffietto, per lasciare l'immagine del secondo bagno sempre fresca e ordinata. Non più un bagno di servizio, bensì un piccolo gioiello degno del resto dell'abitazione.
Utility Room with Green Walls and Grey Floors Ideas and Designs
4