Utility Room with Grey Floors and Beige Worktops Ideas and Designs
Refine by:
Budget
Sort by:Popular Today
121 - 140 of 173 photos
Item 1 of 3
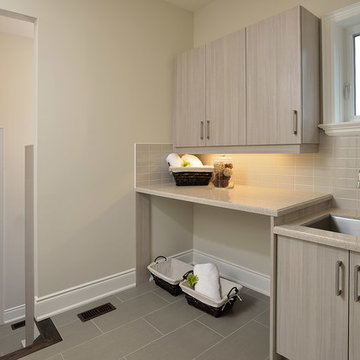
Giovanni Toto | QTK Fine Cabinetry &
My Deisgn Studio, Toronto
Design ideas for a medium sized traditional single-wall separated utility room in Toronto with a single-bowl sink, flat-panel cabinets, light wood cabinets, beige walls, porcelain flooring, grey floors and beige worktops.
Design ideas for a medium sized traditional single-wall separated utility room in Toronto with a single-bowl sink, flat-panel cabinets, light wood cabinets, beige walls, porcelain flooring, grey floors and beige worktops.
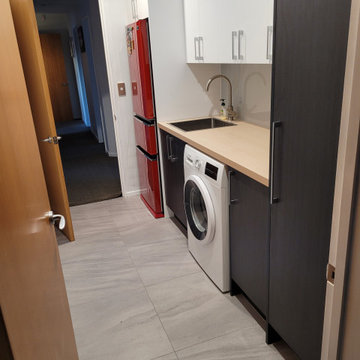
Client was keen to have a more modern laundry with more storage and space for the feature red fridge!
This is an example of a medium sized single-wall utility room in Other with a built-in sink, flat-panel cabinets, dark wood cabinets, laminate countertops, grey splashback, glass sheet splashback, white walls, ceramic flooring, a side by side washer and dryer, grey floors and beige worktops.
This is an example of a medium sized single-wall utility room in Other with a built-in sink, flat-panel cabinets, dark wood cabinets, laminate countertops, grey splashback, glass sheet splashback, white walls, ceramic flooring, a side by side washer and dryer, grey floors and beige worktops.
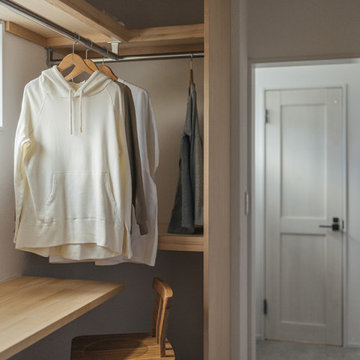
脱衣所兼ランドリールーム。
洗濯機と幹太くんの乾燥機も設置されていますが、対応できない洗濯物を干したりそのままアイロンがけができるよう、家事コーナーもあります。
部屋全体は珊瑚塗装となっていますので、湿度調整が可能です。
Design ideas for a large utility room in Other with white walls, beige worktops, a timber clad ceiling, tongue and groove walls, plywood flooring and grey floors.
Design ideas for a large utility room in Other with white walls, beige worktops, a timber clad ceiling, tongue and groove walls, plywood flooring and grey floors.
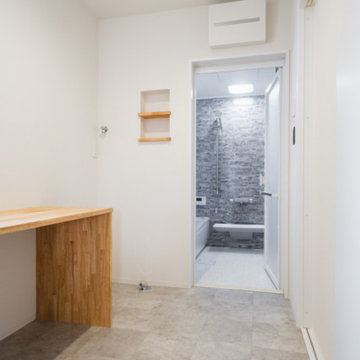
造作机を設けた広々ランドリールーム。浴室のアクセントパネルは石のブロックを重ね合わせた石目柄で上質な空間に。
Photo of a single-wall utility room in Kyoto with white walls, grey floors, beige worktops, a wallpapered ceiling and wallpapered walls.
Photo of a single-wall utility room in Kyoto with white walls, grey floors, beige worktops, a wallpapered ceiling and wallpapered walls.
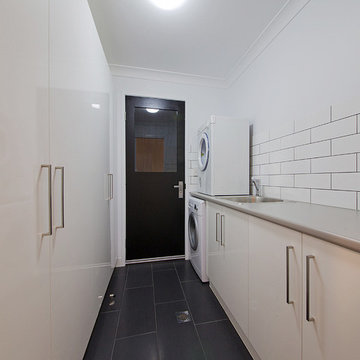
The modern, multi functioning laundry and utility room.
House Guru - Scott Rumler
Inspiration for a medium sized modern utility room in Brisbane with a submerged sink, beaded cabinets, beige cabinets, laminate countertops, white walls, ceramic flooring, a stacked washer and dryer, grey floors and beige worktops.
Inspiration for a medium sized modern utility room in Brisbane with a submerged sink, beaded cabinets, beige cabinets, laminate countertops, white walls, ceramic flooring, a stacked washer and dryer, grey floors and beige worktops.
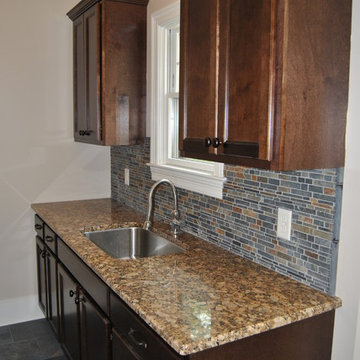
WoodPointe - Residential Contractor / Architect
This is an example of a large classic single-wall utility room in Other with a submerged sink, recessed-panel cabinets, dark wood cabinets, granite worktops, beige walls, slate flooring, grey floors and beige worktops.
This is an example of a large classic single-wall utility room in Other with a submerged sink, recessed-panel cabinets, dark wood cabinets, granite worktops, beige walls, slate flooring, grey floors and beige worktops.
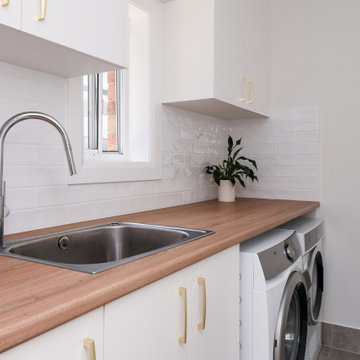
Renovated laundry with a timber look laminate benchtop, overhead cabinetry and white subway tile splashback.
This is an example of a medium sized contemporary single-wall separated utility room in Sydney with a built-in sink, flat-panel cabinets, white cabinets, laminate countertops, white splashback, metro tiled splashback, white walls, porcelain flooring, an integrated washer and dryer, grey floors and beige worktops.
This is an example of a medium sized contemporary single-wall separated utility room in Sydney with a built-in sink, flat-panel cabinets, white cabinets, laminate countertops, white splashback, metro tiled splashback, white walls, porcelain flooring, an integrated washer and dryer, grey floors and beige worktops.
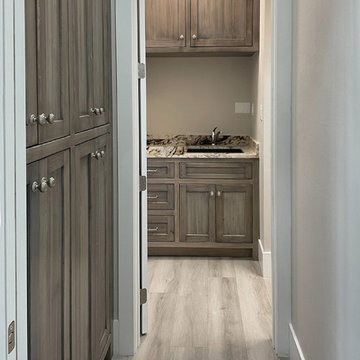
Just around the corner from the kitchen is the pantry cabinets and the laundry room.
Design ideas for a medium sized beach style galley separated utility room in Other with a submerged sink, dark wood cabinets, marble worktops, beige walls, medium hardwood flooring, a side by side washer and dryer, grey floors, recessed-panel cabinets and beige worktops.
Design ideas for a medium sized beach style galley separated utility room in Other with a submerged sink, dark wood cabinets, marble worktops, beige walls, medium hardwood flooring, a side by side washer and dryer, grey floors, recessed-panel cabinets and beige worktops.
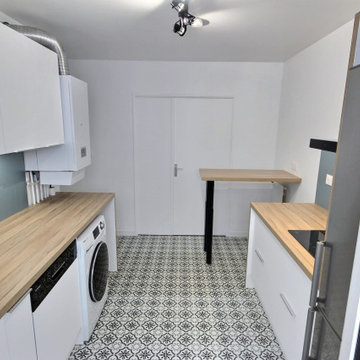
This is an example of a large scandi galley utility room in Paris with a single-bowl sink, flat-panel cabinets, white cabinets, laminate countertops, blue splashback, vinyl flooring, grey floors and beige worktops.
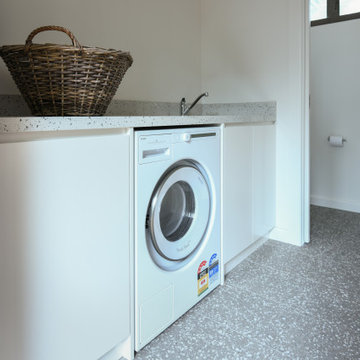
Design ideas for a medium sized modern single-wall separated utility room in Sydney with a built-in sink, flat-panel cabinets, beige cabinets, engineered stone countertops, beige walls, terracotta flooring, grey floors and beige worktops.
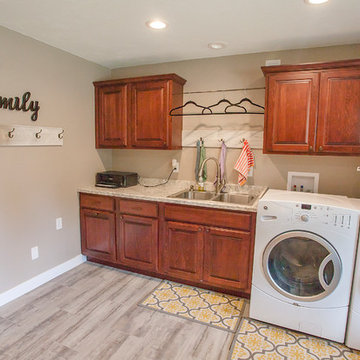
Enlarging the kitchen by removing the former laundry area allowed us to convert the former dining room into a laundry and multi-purpose area. Closing off the former opening into the foyer made this into it's own space. The owners had newer cabinets in the kitchen and we removed those and repurposed them to fit this new space with a new laminate countertop. We also used Mannington luxury vinyl tile to create an easy to clean, waterproof, family friendly space.
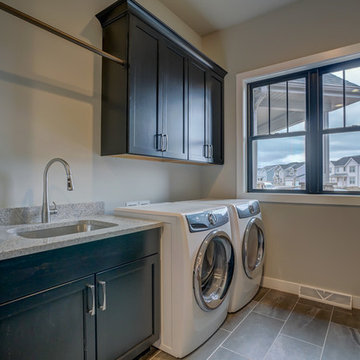
Laundry Room with Hanging Bar for Clothing
This is an example of a large classic galley separated utility room in Other with a submerged sink, recessed-panel cabinets, dark wood cabinets, engineered stone countertops, beige walls, ceramic flooring, a side by side washer and dryer, grey floors and beige worktops.
This is an example of a large classic galley separated utility room in Other with a submerged sink, recessed-panel cabinets, dark wood cabinets, engineered stone countertops, beige walls, ceramic flooring, a side by side washer and dryer, grey floors and beige worktops.
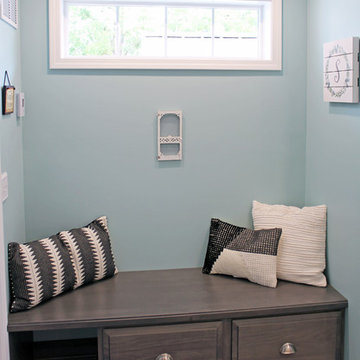
We designed a bench "nook" with a wood top and two drawers for storage. This is great spot to sit down and put shoes on.
Design ideas for a large traditional galley utility room in New York with a submerged sink, raised-panel cabinets, grey cabinets, engineered stone countertops, blue walls, vinyl flooring, a side by side washer and dryer, grey floors and beige worktops.
Design ideas for a large traditional galley utility room in New York with a submerged sink, raised-panel cabinets, grey cabinets, engineered stone countertops, blue walls, vinyl flooring, a side by side washer and dryer, grey floors and beige worktops.
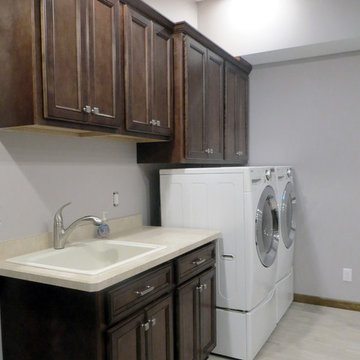
Photo of a medium sized classic single-wall separated utility room in New York with a built-in sink, recessed-panel cabinets, dark wood cabinets, laminate countertops, grey walls, ceramic flooring, a side by side washer and dryer, grey floors and beige worktops.
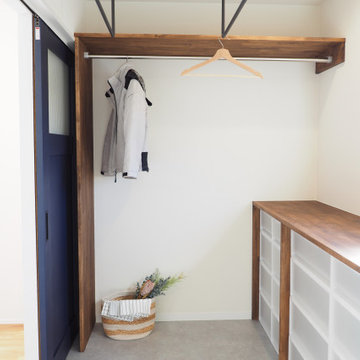
ユーティリティスペース。
家族の洋服を収納することが可能。
また、室内干しやアイロンが必要なお洋服を一時保管することもできます。
This is an example of an industrial single-wall utility room in Other with wood worktops, white walls, a side by side washer and dryer, grey floors, beige worktops, a wallpapered ceiling and wallpapered walls.
This is an example of an industrial single-wall utility room in Other with wood worktops, white walls, a side by side washer and dryer, grey floors, beige worktops, a wallpapered ceiling and wallpapered walls.
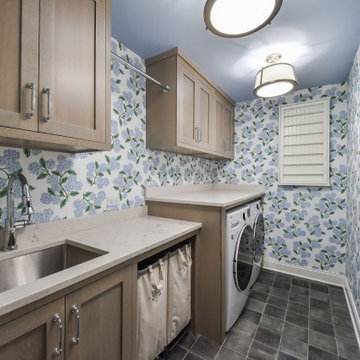
The quarter sawn white oak cabinets with shaker doors are looking great in this laundry room?
This is an example of a medium sized galley separated utility room in Chicago with a submerged sink, shaker cabinets, beige cabinets, multi-coloured walls, a side by side washer and dryer, grey floors, beige worktops and wallpapered walls.
This is an example of a medium sized galley separated utility room in Chicago with a submerged sink, shaker cabinets, beige cabinets, multi-coloured walls, a side by side washer and dryer, grey floors, beige worktops and wallpapered walls.
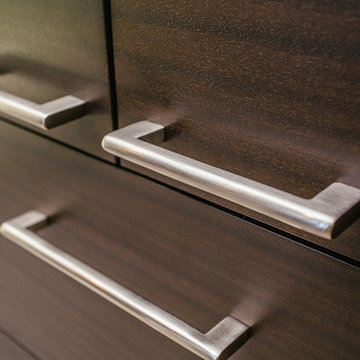
Custom laundry room cabinets.
Photo of a medium sized modern single-wall utility room in Portland with shaker cabinets, brown cabinets, white walls, laminate floors, grey floors and beige worktops.
Photo of a medium sized modern single-wall utility room in Portland with shaker cabinets, brown cabinets, white walls, laminate floors, grey floors and beige worktops.
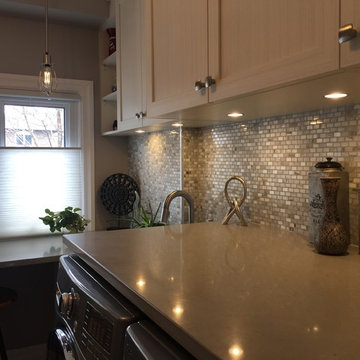
What was once a makeshift storage room off the garage is now a bright, large laundry room, with loads of storage, place for a stool for crafts or as a home office, a handy sink for washing delicates, and lots of natural light.
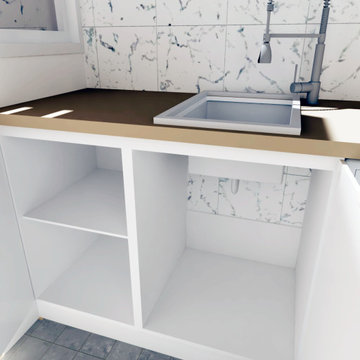
Cambio de elementos térmicos, gas y aire acondicionado, readaptación de lavadero y propuesta de mobiliario con lavadero para ropa a mano y lavadora. Posibilidad de colocar secadora. Nuevo cerramiento en patio interior.

Terrific laundry room with new double hung window with grilles we installed. This great new white window lets in lots of light and offers excellent energy efficiency in this large laundry and utility room. Find out more about getting new windows installed in your home from Renewal by Andersen of Georgia, serving the entire state.
Utility Room with Grey Floors and Beige Worktops Ideas and Designs
7