Utility Room with Grey Floors and Beige Worktops Ideas and Designs
Refine by:
Budget
Sort by:Popular Today
141 - 160 of 173 photos
Item 1 of 3
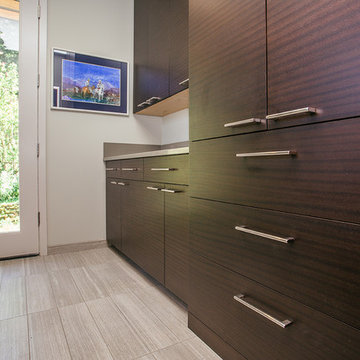
Custom laundry room cabinets.
Design ideas for a medium sized modern single-wall utility room in Portland with shaker cabinets, brown cabinets, white walls, laminate floors, grey floors and beige worktops.
Design ideas for a medium sized modern single-wall utility room in Portland with shaker cabinets, brown cabinets, white walls, laminate floors, grey floors and beige worktops.
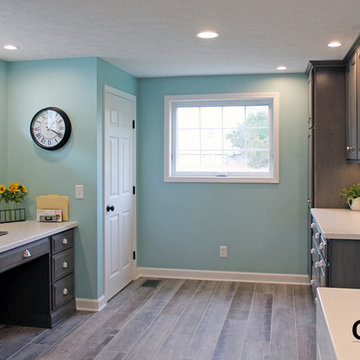
We left a long countertop surface on the left of the washer and dryer for folding clothes.
Large traditional galley utility room in New York with a submerged sink, raised-panel cabinets, grey cabinets, engineered stone countertops, blue walls, vinyl flooring, a side by side washer and dryer, grey floors and beige worktops.
Large traditional galley utility room in New York with a submerged sink, raised-panel cabinets, grey cabinets, engineered stone countertops, blue walls, vinyl flooring, a side by side washer and dryer, grey floors and beige worktops.
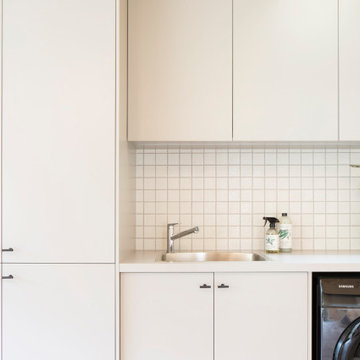
Inner city self contained studio with the laundry in the ground floor garage. Plywood lining to walls and ceiling. Honed concrete floor.
Photo of a small contemporary single-wall utility room in Melbourne with a built-in sink, flat-panel cabinets, beige cabinets, laminate countertops, white splashback, mosaic tiled splashback, beige walls, concrete flooring, a side by side washer and dryer, grey floors, beige worktops, a wood ceiling and wood walls.
Photo of a small contemporary single-wall utility room in Melbourne with a built-in sink, flat-panel cabinets, beige cabinets, laminate countertops, white splashback, mosaic tiled splashback, beige walls, concrete flooring, a side by side washer and dryer, grey floors, beige worktops, a wood ceiling and wood walls.
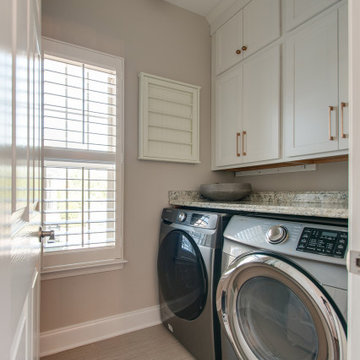
By adding upper cabinets and painting this space, this laundry room received a whole new look!
Photo of a small midcentury separated utility room in Nashville with shaker cabinets, white cabinets, granite worktops, grey walls, ceramic flooring, a side by side washer and dryer, grey floors and beige worktops.
Photo of a small midcentury separated utility room in Nashville with shaker cabinets, white cabinets, granite worktops, grey walls, ceramic flooring, a side by side washer and dryer, grey floors and beige worktops.
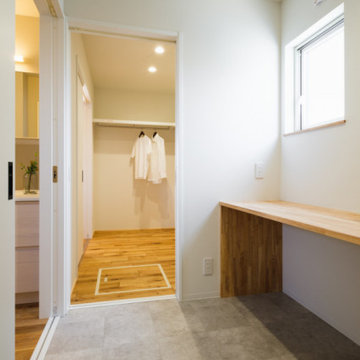
帰宅動線上に手洗い、ランドリールーム、ファミリークローゼットを配置し、LDKはいつでも清潔ですっきりと。
Single-wall utility room in Kyoto with white walls, grey floors, beige worktops, a wallpapered ceiling and wallpapered walls.
Single-wall utility room in Kyoto with white walls, grey floors, beige worktops, a wallpapered ceiling and wallpapered walls.
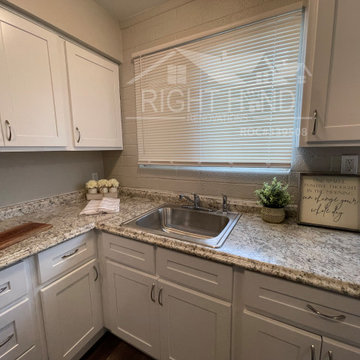
Inspiration for a small modern u-shaped utility room in Phoenix with a built-in sink, recessed-panel cabinets, white cabinets, laminate countertops, white splashback, cement tile splashback, grey walls, laminate floors, a concealed washer and dryer, grey floors, beige worktops and brick walls.
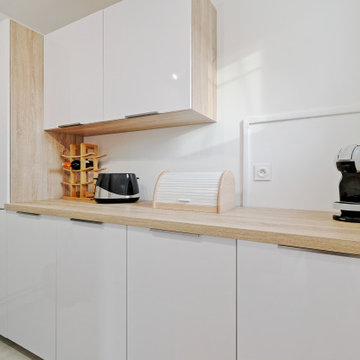
Design ideas for a medium sized traditional single-wall separated utility room in Paris with flat-panel cabinets, white cabinets, wood worktops, white walls, ceramic flooring, grey floors and beige worktops.
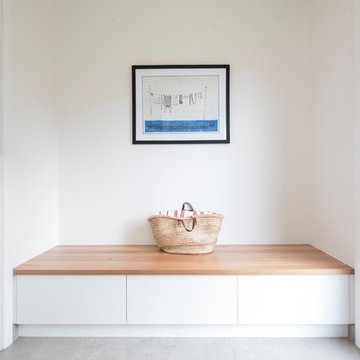
This is an example of a contemporary galley separated utility room in Geelong with a built-in sink, flat-panel cabinets, white cabinets, engineered stone countertops, white walls, ceramic flooring, a side by side washer and dryer, grey floors and beige worktops.
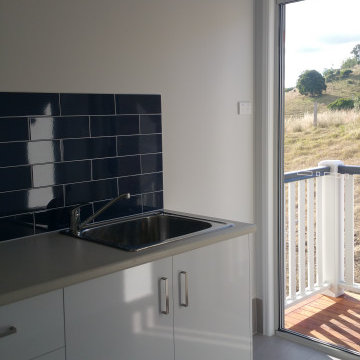
Photo of a single-wall utility room in Other with white cabinets, laminate countertops, blue splashback, metro tiled splashback, ceramic flooring, grey floors and beige worktops.
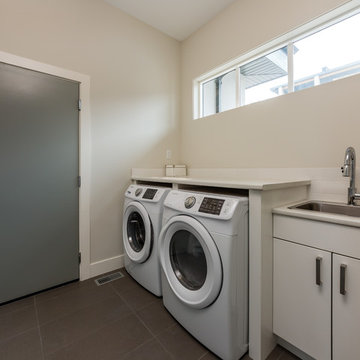
Featuring Ames Tile and Stone,, Countertops by Colonial Countertops, plumbing fixtures by Baths by Design, washer and dryer from Coast Appliances. Photo by Maxime Aubin Photography
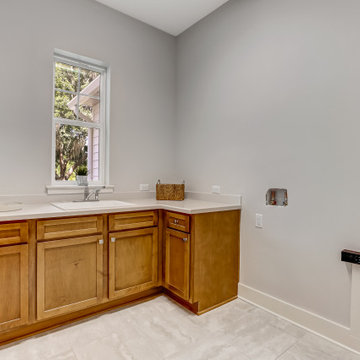
Design ideas for a large modern l-shaped utility room in Jacksonville with medium wood cabinets, grey walls, porcelain flooring, a side by side washer and dryer, grey floors and beige worktops.
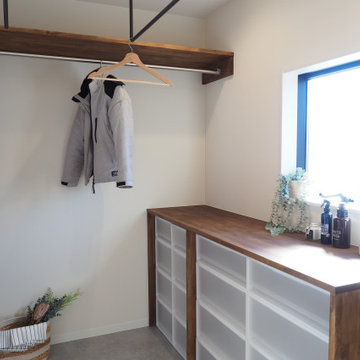
ユーティリティスペース。
家族の洋服を収納することが可能。
また、室内干しやアイロンが必要なお洋服を一時保管することもできます。
Urban single-wall utility room in Other with wood worktops, white walls, a side by side washer and dryer, grey floors, beige worktops, a wallpapered ceiling and wallpapered walls.
Urban single-wall utility room in Other with wood worktops, white walls, a side by side washer and dryer, grey floors, beige worktops, a wallpapered ceiling and wallpapered walls.
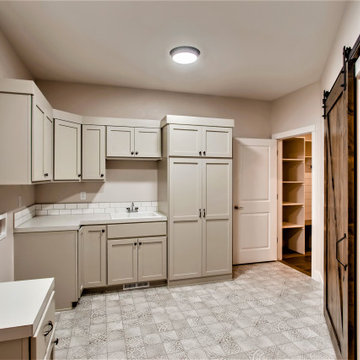
Photo of a large traditional l-shaped utility room in Denver with a built-in sink, shaker cabinets, beige cabinets, laminate countertops, white splashback, metro tiled splashback, beige walls, lino flooring, a side by side washer and dryer, grey floors and beige worktops.
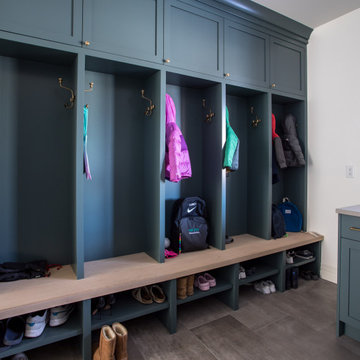
Dog wash, washer and dryer, mud room, bench seating and storage, laundry basket and hanging area
Photo of a large classic u-shaped separated utility room in Denver with shaker cabinets, turquoise cabinets, quartz worktops, beige splashback, engineered quartz splashback, white walls, porcelain flooring, a side by side washer and dryer, grey floors and beige worktops.
Photo of a large classic u-shaped separated utility room in Denver with shaker cabinets, turquoise cabinets, quartz worktops, beige splashback, engineered quartz splashback, white walls, porcelain flooring, a side by side washer and dryer, grey floors and beige worktops.
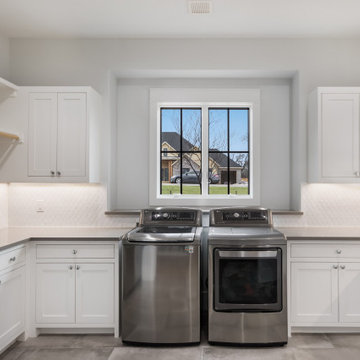
Step into the laundry room oasis, featuring stainless steel appliances and a charming box window behind the washer and dryer, creating a focal point in the space. Additional amenities include an extra refrigerator, ample cabinet space, hanging racks, and spacious countertops. With hard tile flooring and a ceramic backsplash, the pristine white surroundings exude cleanliness and modernity.
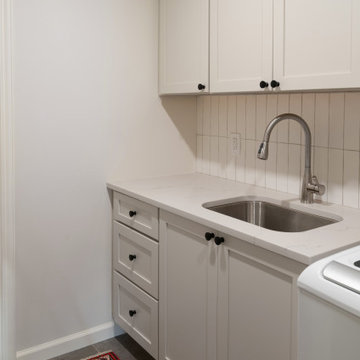
This traditional home in Villanova features Carrera marble and wood accents throughout, giving it a classic European feel. We completely renovated this house, updating the exterior, five bathrooms, kitchen, foyer, and great room. We really enjoyed creating a wine and cellar and building a separate home office, in-law apartment, and pool house.
Rudloff Custom Builders has won Best of Houzz for Customer Service in 2014, 2015 2016, 2017 and 2019. We also were voted Best of Design in 2016, 2017, 2018, 2019 which only 2% of professionals receive. Rudloff Custom Builders has been featured on Houzz in their Kitchen of the Week, What to Know About Using Reclaimed Wood in the Kitchen as well as included in their Bathroom WorkBook article. We are a full service, certified remodeling company that covers all of the Philadelphia suburban area. This business, like most others, developed from a friendship of young entrepreneurs who wanted to make a difference in their clients’ lives, one household at a time. This relationship between partners is much more than a friendship. Edward and Stephen Rudloff are brothers who have renovated and built custom homes together paying close attention to detail. They are carpenters by trade and understand concept and execution. Rudloff Custom Builders will provide services for you with the highest level of professionalism, quality, detail, punctuality and craftsmanship, every step of the way along our journey together.
Specializing in residential construction allows us to connect with our clients early in the design phase to ensure that every detail is captured as you imagined. One stop shopping is essentially what you will receive with Rudloff Custom Builders from design of your project to the construction of your dreams, executed by on-site project managers and skilled craftsmen. Our concept: envision our client’s ideas and make them a reality. Our mission: CREATING LIFETIME RELATIONSHIPS BUILT ON TRUST AND INTEGRITY.
Photo Credit: Jon Friedrich Photography
Design Credit: PS & Daughters
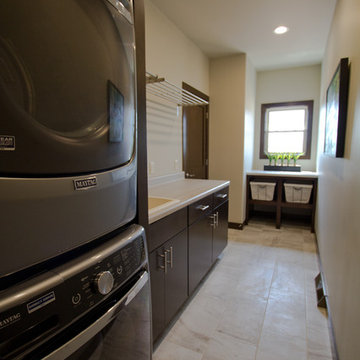
This is an example of a large classic single-wall separated utility room in Other with a built-in sink, flat-panel cabinets, dark wood cabinets, laminate countertops, white walls, ceramic flooring, a stacked washer and dryer, grey floors and beige worktops.
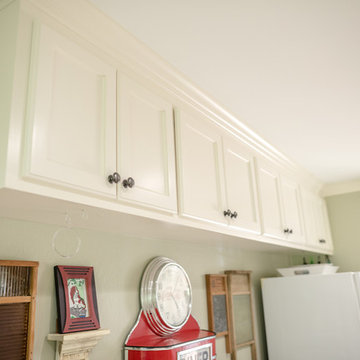
Small classic single-wall utility room in New Orleans with a built-in sink, raised-panel cabinets, white cabinets, granite worktops, beige walls, ceramic flooring, a side by side washer and dryer, grey floors and beige worktops.
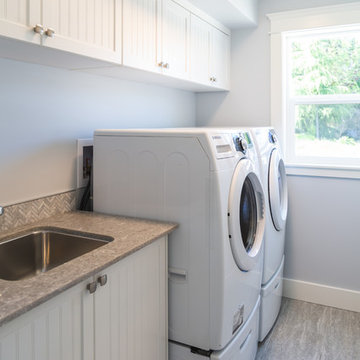
Emperor Homes Ltd. - Ladysmith Custom Home – Laundry Room
Inspiration for a galley separated utility room in Other with a submerged sink, shaker cabinets, white cabinets, quartz worktops, blue walls, ceramic flooring, a side by side washer and dryer, grey floors and beige worktops.
Inspiration for a galley separated utility room in Other with a submerged sink, shaker cabinets, white cabinets, quartz worktops, blue walls, ceramic flooring, a side by side washer and dryer, grey floors and beige worktops.
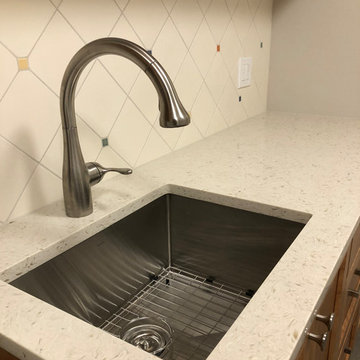
A quartz countertop provides a durable work surface.
Photo of a medium sized traditional single-wall separated utility room in Portland with a single-bowl sink, shaker cabinets, medium wood cabinets, engineered stone countertops, beige walls, porcelain flooring, grey floors and beige worktops.
Photo of a medium sized traditional single-wall separated utility room in Portland with a single-bowl sink, shaker cabinets, medium wood cabinets, engineered stone countertops, beige walls, porcelain flooring, grey floors and beige worktops.
Utility Room with Grey Floors and Beige Worktops Ideas and Designs
8