Utility Room with Grey Floors and Beige Worktops Ideas and Designs
Refine by:
Budget
Sort by:Popular Today
61 - 80 of 173 photos
Item 1 of 3
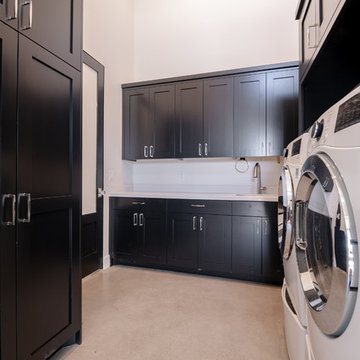
Photo of a large rural galley separated utility room in Salt Lake City with a submerged sink, flat-panel cabinets, black cabinets, quartz worktops, grey walls, concrete flooring, a side by side washer and dryer, grey floors and beige worktops.
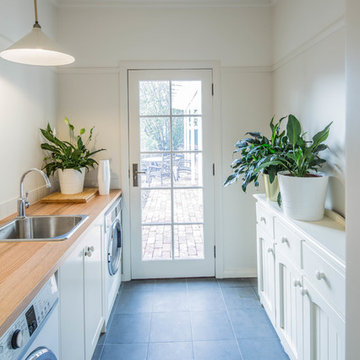
Nathan Lanham Photography
Inspiration for a medium sized traditional galley separated utility room in Canberra - Queanbeyan with a built-in sink, beige cabinets, wood worktops, beige walls, porcelain flooring, a side by side washer and dryer, grey floors and beige worktops.
Inspiration for a medium sized traditional galley separated utility room in Canberra - Queanbeyan with a built-in sink, beige cabinets, wood worktops, beige walls, porcelain flooring, a side by side washer and dryer, grey floors and beige worktops.
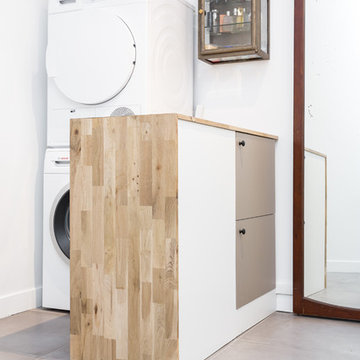
Transformer un ancien atelier en appartement. Les enfants ayant tous quitté la maison, Corina et son mari ont décidé de revenir sur Paris et d’habiter une surface plus petite. Nos clients ont fait l’acquistion d’anciens ateliers très lumineux. Ces derniers servaient jusqu’alors de bureau, il nous a fallu repenser entièrement l’aménagement pour rendre la surface habitable et conviviale.
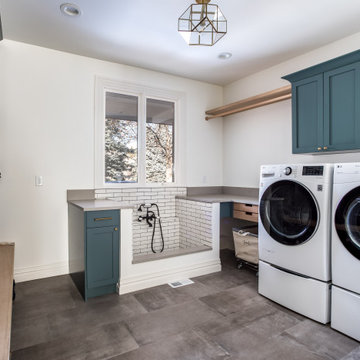
Dog wash, washer and dryer, mud room, bench seating and storage, laundry basket and hanging area
Large classic u-shaped separated utility room in Denver with shaker cabinets, turquoise cabinets, quartz worktops, beige splashback, engineered quartz splashback, white walls, porcelain flooring, a side by side washer and dryer, grey floors and beige worktops.
Large classic u-shaped separated utility room in Denver with shaker cabinets, turquoise cabinets, quartz worktops, beige splashback, engineered quartz splashback, white walls, porcelain flooring, a side by side washer and dryer, grey floors and beige worktops.
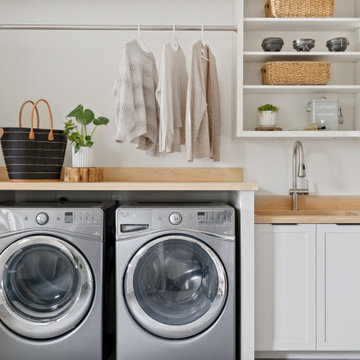
This is an example of a large farmhouse single-wall utility room in Portland with a submerged sink, shaker cabinets, white cabinets, wood worktops, wood splashback, white walls, porcelain flooring, a side by side washer and dryer, grey floors and beige worktops.

mud room with secondary laundry
This is an example of a medium sized rustic galley utility room in Other with a submerged sink, shaker cabinets, brown cabinets, soapstone worktops, white walls, slate flooring, a stacked washer and dryer, grey floors, beige worktops and panelled walls.
This is an example of a medium sized rustic galley utility room in Other with a submerged sink, shaker cabinets, brown cabinets, soapstone worktops, white walls, slate flooring, a stacked washer and dryer, grey floors, beige worktops and panelled walls.

Design ideas for a small single-wall separated utility room in Brisbane with a single-bowl sink, white cabinets, laminate countertops, white splashback, porcelain splashback, white walls, porcelain flooring, a stacked washer and dryer, grey floors and beige worktops.
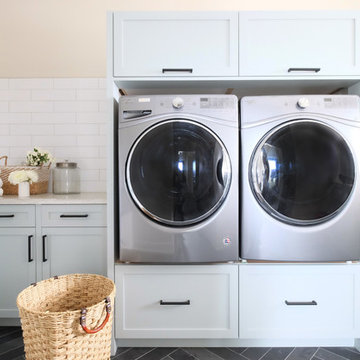
This beautiful, modern farm style custom home was elevated into a sophisticated design with layers of warm whites, panelled walls, t&g ceilings and natural granite stone.
It's built on top of an escarpment designed with large windows that has a spectacular view from every angle.
There are so many custom details that make this home so special. From the custom front entry mahogany door, white oak sliding doors, antiqued pocket doors, herringbone slate floors, a dog shower, to the specially designed room to store their firewood for their 20-foot high custom stone fireplace.
Other added bonus features include the four-season room with a cathedral wood panelled ceiling, large windows on every side to take in the breaking views, and a 1600 sqft fully finished detached heated garage.
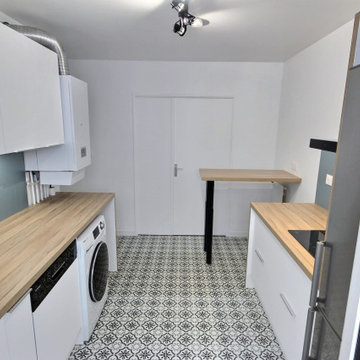
This is an example of a large scandi galley utility room in Paris with a single-bowl sink, flat-panel cabinets, white cabinets, laminate countertops, blue splashback, vinyl flooring, grey floors and beige worktops.
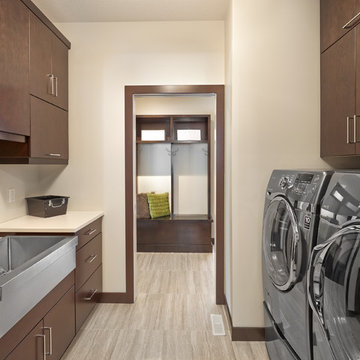
Inspiration for a contemporary galley utility room in Calgary with a belfast sink, flat-panel cabinets, dark wood cabinets, beige walls, a side by side washer and dryer, grey floors and beige worktops.
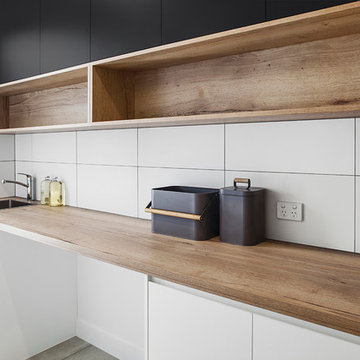
We Shoot Buildings
Photo of a medium sized contemporary single-wall separated utility room in Melbourne with a single-bowl sink, white cabinets, laminate countertops, white walls, porcelain flooring, a side by side washer and dryer, grey floors and beige worktops.
Photo of a medium sized contemporary single-wall separated utility room in Melbourne with a single-bowl sink, white cabinets, laminate countertops, white walls, porcelain flooring, a side by side washer and dryer, grey floors and beige worktops.

Simon Burt
Medium sized modern galley utility room in Cornwall with a single-bowl sink, flat-panel cabinets, white cabinets, wood worktops, white walls, ceramic flooring, a side by side washer and dryer, grey floors and beige worktops.
Medium sized modern galley utility room in Cornwall with a single-bowl sink, flat-panel cabinets, white cabinets, wood worktops, white walls, ceramic flooring, a side by side washer and dryer, grey floors and beige worktops.
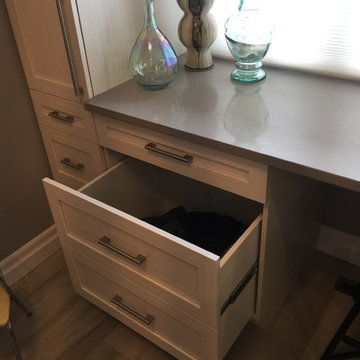
What was once a makeshift storage room off the garage is now a bright, large laundry room, with loads of storage, place for a stool for crafts or as a home office, a handy sink for washing delicates, and lots of natural light.
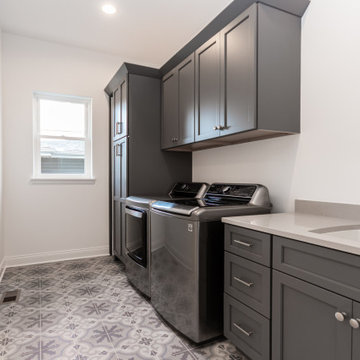
This is an example of a classic single-wall separated utility room in Milwaukee with a submerged sink, flat-panel cabinets, grey cabinets, engineered stone countertops, beige splashback, engineered quartz splashback, white walls, porcelain flooring, a side by side washer and dryer, grey floors and beige worktops.
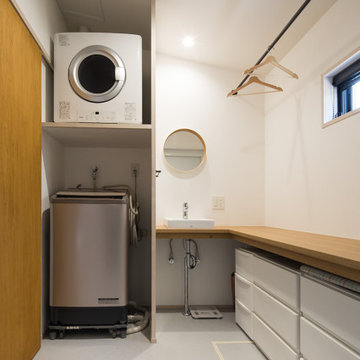
ランドリールーム。
しっかりとしたスペースを確保し収納カウンターと物干しスペースも完備。
家事効率を上げるため、洗濯・乾燥・収納をここに集約。
壁・天井は漆喰塗り。
Design ideas for a retro utility room in Other with white walls, lino flooring, a stacked washer and dryer, grey floors and beige worktops.
Design ideas for a retro utility room in Other with white walls, lino flooring, a stacked washer and dryer, grey floors and beige worktops.
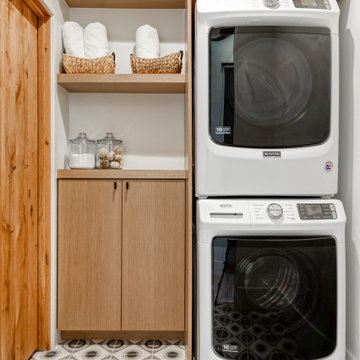
Design ideas for a rustic utility room in Salt Lake City with flat-panel cabinets, light wood cabinets, wood worktops, white walls, a stacked washer and dryer, grey floors and beige worktops.
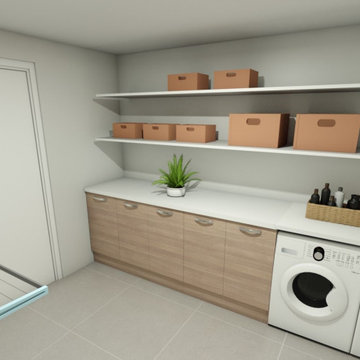
Moderniser cette maison des années 90
Design ideas for a medium sized modern single-wall separated utility room in Grenoble with flat-panel cabinets, beige cabinets, white walls, ceramic flooring, a side by side washer and dryer, grey floors and beige worktops.
Design ideas for a medium sized modern single-wall separated utility room in Grenoble with flat-panel cabinets, beige cabinets, white walls, ceramic flooring, a side by side washer and dryer, grey floors and beige worktops.
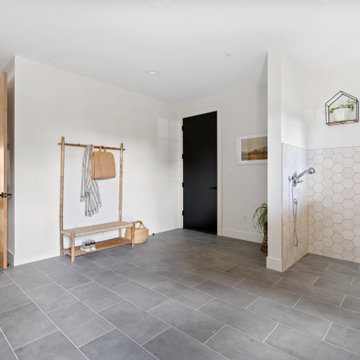
Design ideas for a large rural single-wall utility room in Portland with a submerged sink, shaker cabinets, white cabinets, wood worktops, wood splashback, white walls, porcelain flooring, a side by side washer and dryer, grey floors and beige worktops.
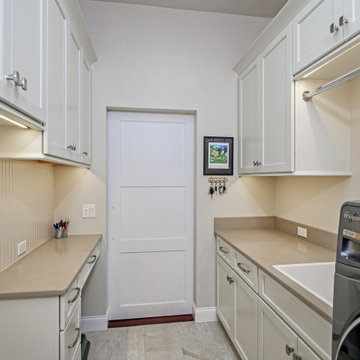
This laundry room design in Gainesville is a bright space with everything you need for an efficient laundry and utility room. It includes a side-by-side washer and dryer, utility sink, bar for hanging clothes to dry, and plenty of storage and work space. Custom cabinetry and countertop space along with ample lighting will make it easier than ever to keep on top of your laundry!
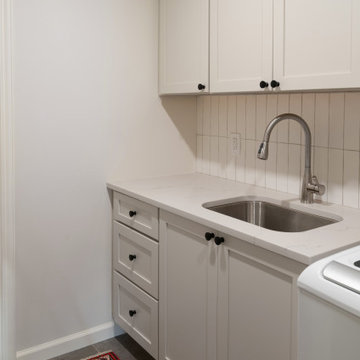
This traditional home in Villanova features Carrera marble and wood accents throughout, giving it a classic European feel. We completely renovated this house, updating the exterior, five bathrooms, kitchen, foyer, and great room. We really enjoyed creating a wine and cellar and building a separate home office, in-law apartment, and pool house.
Rudloff Custom Builders has won Best of Houzz for Customer Service in 2014, 2015 2016, 2017 and 2019. We also were voted Best of Design in 2016, 2017, 2018, 2019 which only 2% of professionals receive. Rudloff Custom Builders has been featured on Houzz in their Kitchen of the Week, What to Know About Using Reclaimed Wood in the Kitchen as well as included in their Bathroom WorkBook article. We are a full service, certified remodeling company that covers all of the Philadelphia suburban area. This business, like most others, developed from a friendship of young entrepreneurs who wanted to make a difference in their clients’ lives, one household at a time. This relationship between partners is much more than a friendship. Edward and Stephen Rudloff are brothers who have renovated and built custom homes together paying close attention to detail. They are carpenters by trade and understand concept and execution. Rudloff Custom Builders will provide services for you with the highest level of professionalism, quality, detail, punctuality and craftsmanship, every step of the way along our journey together.
Specializing in residential construction allows us to connect with our clients early in the design phase to ensure that every detail is captured as you imagined. One stop shopping is essentially what you will receive with Rudloff Custom Builders from design of your project to the construction of your dreams, executed by on-site project managers and skilled craftsmen. Our concept: envision our client’s ideas and make them a reality. Our mission: CREATING LIFETIME RELATIONSHIPS BUILT ON TRUST AND INTEGRITY.
Photo Credit: Jon Friedrich Photography
Design Credit: PS & Daughters
Utility Room with Grey Floors and Beige Worktops Ideas and Designs
4