Utility Room with Grey Floors and Beige Worktops Ideas and Designs
Refine by:
Budget
Sort by:Popular Today
21 - 40 of 173 photos
Item 1 of 3

This clean lined and industrial laundry room is central to all of the bedrooms on the top floor of this home.
Photo by Emily Minton Redfield
Design ideas for a bohemian galley separated utility room in Denver with a built-in sink, flat-panel cabinets, beige cabinets, laminate countertops, white walls, slate flooring, a side by side washer and dryer, grey floors and beige worktops.
Design ideas for a bohemian galley separated utility room in Denver with a built-in sink, flat-panel cabinets, beige cabinets, laminate countertops, white walls, slate flooring, a side by side washer and dryer, grey floors and beige worktops.
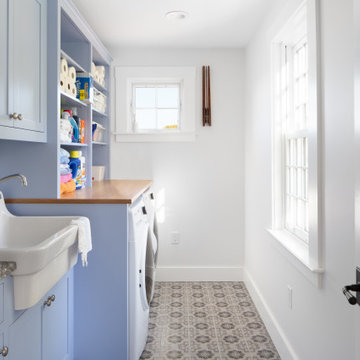
Inspiration for a medium sized traditional single-wall separated utility room in Providence with a belfast sink, shaker cabinets, blue cabinets, wood worktops, white walls, ceramic flooring, a side by side washer and dryer, grey floors and beige worktops.
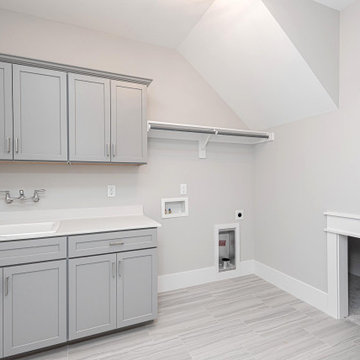
Dwight Myers Real Estate Photography
Large traditional separated utility room in Raleigh with a built-in sink, shaker cabinets, grey cabinets, marble worktops, grey walls, ceramic flooring, a side by side washer and dryer, grey floors and beige worktops.
Large traditional separated utility room in Raleigh with a built-in sink, shaker cabinets, grey cabinets, marble worktops, grey walls, ceramic flooring, a side by side washer and dryer, grey floors and beige worktops.
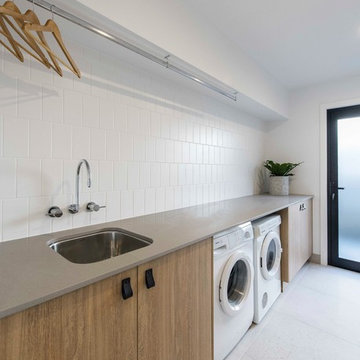
Photo of a contemporary single-wall separated utility room in Brisbane with a submerged sink, medium wood cabinets, white walls, ceramic flooring, a side by side washer and dryer, flat-panel cabinets, grey floors and beige worktops.
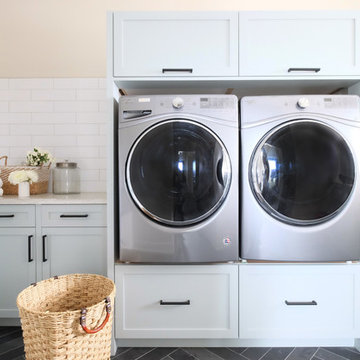
This beautiful, modern farm style custom home was elevated into a sophisticated design with layers of warm whites, panelled walls, t&g ceilings and natural granite stone.
It's built on top of an escarpment designed with large windows that has a spectacular view from every angle.
There are so many custom details that make this home so special. From the custom front entry mahogany door, white oak sliding doors, antiqued pocket doors, herringbone slate floors, a dog shower, to the specially designed room to store their firewood for their 20-foot high custom stone fireplace.
Other added bonus features include the four-season room with a cathedral wood panelled ceiling, large windows on every side to take in the breaking views, and a 1600 sqft fully finished detached heated garage.

Inspiration for a large traditional galley separated utility room in Dallas with shaker cabinets, blue cabinets, wood worktops, white walls, porcelain flooring, a side by side washer and dryer, grey floors and beige worktops.

Large country single-wall utility room in Portland with a submerged sink, shaker cabinets, white cabinets, wood worktops, wood splashback, white walls, porcelain flooring, a side by side washer and dryer, grey floors and beige worktops.

This is an example of a large classic galley separated utility room in Dallas with a belfast sink, white cabinets, white walls, beige worktops, flat-panel cabinets, a side by side washer and dryer, grey floors and feature lighting.
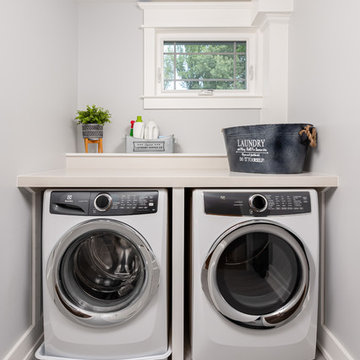
Medium sized classic single-wall separated utility room in DC Metro with grey walls, a side by side washer and dryer, grey floors, composite countertops and beige worktops.

Galley laundry with built in washer and dryer cabinets
Inspiration for an expansive modern galley separated utility room in Other with a submerged sink, beaded cabinets, black cabinets, quartz worktops, grey splashback, mosaic tiled splashback, grey walls, porcelain flooring, an integrated washer and dryer, grey floors, beige worktops and a vaulted ceiling.
Inspiration for an expansive modern galley separated utility room in Other with a submerged sink, beaded cabinets, black cabinets, quartz worktops, grey splashback, mosaic tiled splashback, grey walls, porcelain flooring, an integrated washer and dryer, grey floors, beige worktops and a vaulted ceiling.

This laundry room design in Gainesville is a bright space with everything you need for an efficient laundry and utility room. It includes a side-by-side washer and dryer, utility sink, bar for hanging clothes to dry, and plenty of storage and work space. Custom cabinetry and countertop space along with ample lighting will make it easier than ever to keep on top of your laundry!

Peter McMenamin
Photo of a medium sized classic separated utility room in Los Angeles with a submerged sink, shaker cabinets, grey cabinets, beige walls, a side by side washer and dryer, grey floors and beige worktops.
Photo of a medium sized classic separated utility room in Los Angeles with a submerged sink, shaker cabinets, grey cabinets, beige walls, a side by side washer and dryer, grey floors and beige worktops.

Michelle Wilson Photography
Medium sized farmhouse separated utility room in San Francisco with an utility sink, white cabinets, white walls, concrete flooring, a stacked washer and dryer, shaker cabinets, wood worktops, grey floors and beige worktops.
Medium sized farmhouse separated utility room in San Francisco with an utility sink, white cabinets, white walls, concrete flooring, a stacked washer and dryer, shaker cabinets, wood worktops, grey floors and beige worktops.
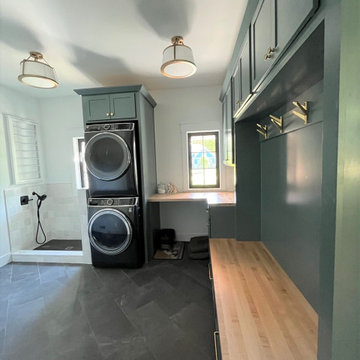
Large classic l-shaped utility room in Detroit with shaker cabinets, green cabinets, wood worktops, white splashback, ceramic splashback, white walls, porcelain flooring, a stacked washer and dryer, grey floors and beige worktops.

This is an example of a large traditional single-wall utility room in Minneapolis with white cabinets, a side by side washer and dryer, a submerged sink, shaker cabinets, composite countertops, ceramic flooring, grey floors, beige worktops and grey walls.

Design ideas for a medium sized midcentury single-wall separated utility room in Vancouver with a built-in sink, shaker cabinets, white cabinets, engineered stone countertops, beige walls, porcelain flooring, a stacked washer and dryer, grey floors and beige worktops.

Compact Laundry and Powder Room.
Photo: Mark Fergus
This is an example of a small traditional single-wall utility room in Melbourne with a submerged sink, shaker cabinets, beige cabinets, granite worktops, porcelain flooring, a stacked washer and dryer, grey floors, beige walls, beige worktops, ceramic splashback and blue splashback.
This is an example of a small traditional single-wall utility room in Melbourne with a submerged sink, shaker cabinets, beige cabinets, granite worktops, porcelain flooring, a stacked washer and dryer, grey floors, beige walls, beige worktops, ceramic splashback and blue splashback.

Design ideas for a large classic u-shaped separated utility room in Chicago with a belfast sink, blue cabinets, wood worktops, porcelain flooring, a side by side washer and dryer, grey floors, shaker cabinets, multi-coloured walls and beige worktops.
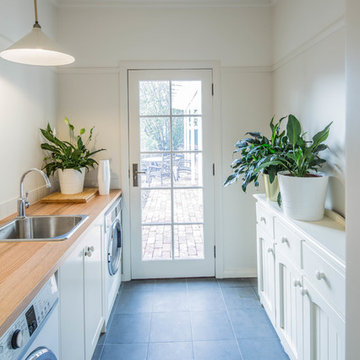
Nathan Lanham Photography
Inspiration for a medium sized traditional galley separated utility room in Canberra - Queanbeyan with a built-in sink, beige cabinets, wood worktops, beige walls, porcelain flooring, a side by side washer and dryer, grey floors and beige worktops.
Inspiration for a medium sized traditional galley separated utility room in Canberra - Queanbeyan with a built-in sink, beige cabinets, wood worktops, beige walls, porcelain flooring, a side by side washer and dryer, grey floors and beige worktops.
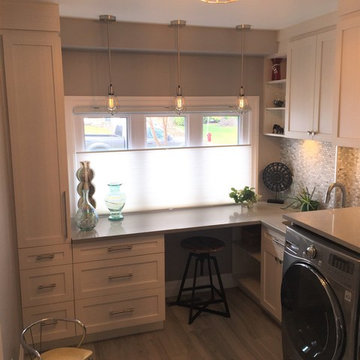
What was once a makeshift storage room off the garage is now a bright, large laundry room, with loads of storage, place for a stool for crafts or as a home office, a handy sink for washing delicates, and lots of natural light.
Utility Room with Grey Floors and Beige Worktops Ideas and Designs
2