Utility Room with Grey Floors and Beige Worktops Ideas and Designs
Refine by:
Budget
Sort by:Popular Today
81 - 100 of 173 photos
Item 1 of 3

Inspiration for a medium sized u-shaped utility room in Minneapolis with a submerged sink, flat-panel cabinets, beige cabinets, composite countertops, white splashback, ceramic splashback, beige walls, ceramic flooring, grey floors and beige worktops.
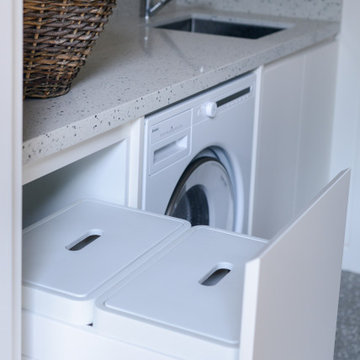
Photo of a medium sized modern single-wall separated utility room in Sydney with a built-in sink, flat-panel cabinets, beige cabinets, engineered stone countertops, beige walls, terracotta flooring, grey floors and beige worktops.
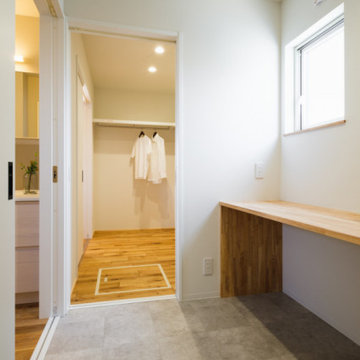
帰宅動線上に手洗い、ランドリールーム、ファミリークローゼットを配置し、LDKはいつでも清潔ですっきりと。
Single-wall utility room in Kyoto with white walls, grey floors, beige worktops, a wallpapered ceiling and wallpapered walls.
Single-wall utility room in Kyoto with white walls, grey floors, beige worktops, a wallpapered ceiling and wallpapered walls.
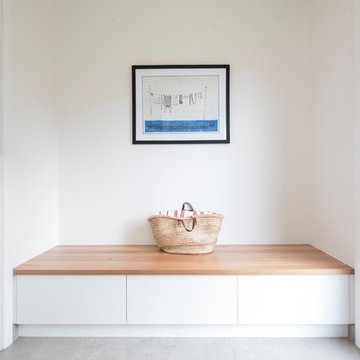
This is an example of a contemporary galley separated utility room in Geelong with a built-in sink, flat-panel cabinets, white cabinets, engineered stone countertops, white walls, ceramic flooring, a side by side washer and dryer, grey floors and beige worktops.
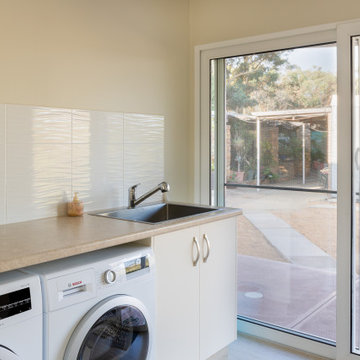
Laundry / Mud Room with double glazed Sliding Door access to Verandah
Photo of a medium sized contemporary utility room in Perth with an utility sink, recessed-panel cabinets, white cabinets, laminate countertops, white splashback, cement tile splashback, beige walls, ceramic flooring, a side by side washer and dryer, grey floors and beige worktops.
Photo of a medium sized contemporary utility room in Perth with an utility sink, recessed-panel cabinets, white cabinets, laminate countertops, white splashback, cement tile splashback, beige walls, ceramic flooring, a side by side washer and dryer, grey floors and beige worktops.
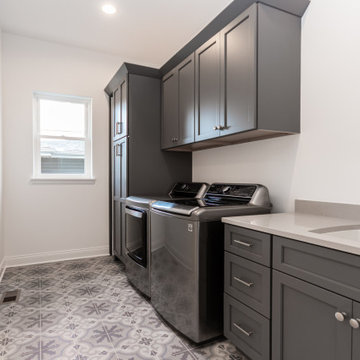
This is an example of a classic single-wall separated utility room in Milwaukee with a submerged sink, flat-panel cabinets, grey cabinets, engineered stone countertops, beige splashback, engineered quartz splashback, white walls, porcelain flooring, a side by side washer and dryer, grey floors and beige worktops.
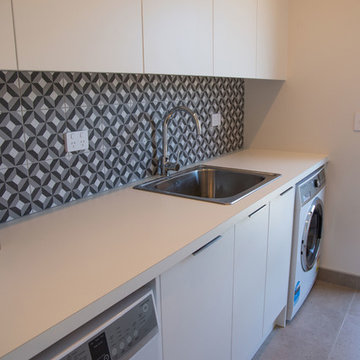
With family living in mind, this architecturally designed 3-bedroom home ticks all the boxes for function, form, flair and finish. Striking automatic skylights fill the open plan kitchen /living/dining with natural light. The designer kitchen includes a large scullery, and during summer months you can stack the living area sliders back to entertain family and friends. The master bedroom comes complete with a fully tiled ensuite, large walk-in-robe and ranch sliders to the private backyard, making the most of the evening sun. Fully ducted heating/cooling keeps the bedrooms at the perfect temperature year-round.
The beautiful, sunny, home sits on a 651m2 fully landscaped section, with exposed aggregate driveway and paths, multiple Garapa decks utilising the indoor-outdoor flow.
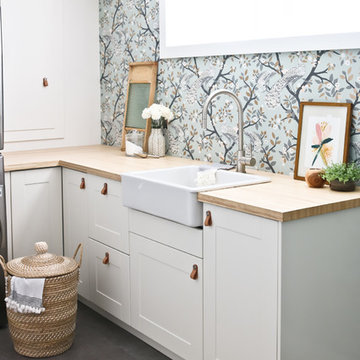
Contracting: Revive Developments
Design ideas for a traditional l-shaped utility room in Edmonton with a belfast sink, shaker cabinets, white cabinets, wood worktops, grey floors and beige worktops.
Design ideas for a traditional l-shaped utility room in Edmonton with a belfast sink, shaker cabinets, white cabinets, wood worktops, grey floors and beige worktops.
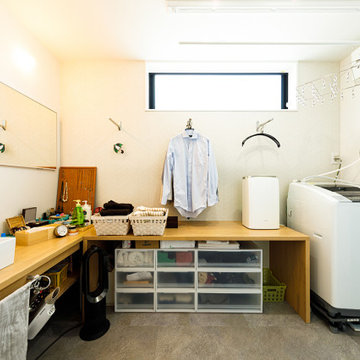
洗濯動線をコンパクトにまとめたドライルーム兼サニタリースペース。L字にカウンターを配置して、洗面台にはワイドミラーを採用。朝、家族が並んでお出かけの用意をするのに十分な広さを確保しています。
Photo of a medium sized urban l-shaped utility room in Tokyo Suburbs with white walls, grey floors, beige worktops, a built-in sink, open cabinets, brown cabinets, wood worktops, ceramic flooring and an integrated washer and dryer.
Photo of a medium sized urban l-shaped utility room in Tokyo Suburbs with white walls, grey floors, beige worktops, a built-in sink, open cabinets, brown cabinets, wood worktops, ceramic flooring and an integrated washer and dryer.

Mudroom with roll in chair washing station or dog wash area
Inspiration for a large farmhouse single-wall utility room in Portland with a submerged sink, shaker cabinets, white cabinets, wood worktops, wood splashback, white walls, porcelain flooring, a side by side washer and dryer, grey floors and beige worktops.
Inspiration for a large farmhouse single-wall utility room in Portland with a submerged sink, shaker cabinets, white cabinets, wood worktops, wood splashback, white walls, porcelain flooring, a side by side washer and dryer, grey floors and beige worktops.
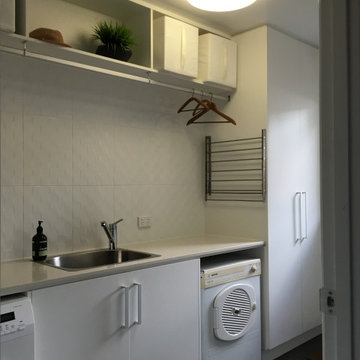
This is my clients favourite part of the renovation. With a large family it was imperative that this space was highly functional. Out of frame on the right there is a large storage cupboard with sliding doors giving this space a huge amount of storage. Added to that, ample bench space & a clothes hanging rail for delicate items make this a very functional room.
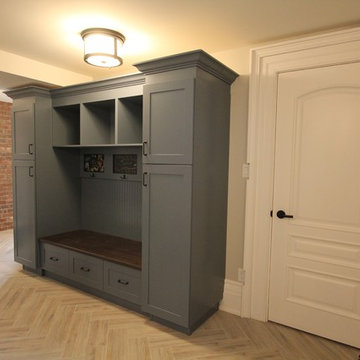
Classic utility room in Toronto with a belfast sink, shaker cabinets, grey cabinets, grey walls, ceramic flooring, a side by side washer and dryer, grey floors and beige worktops.
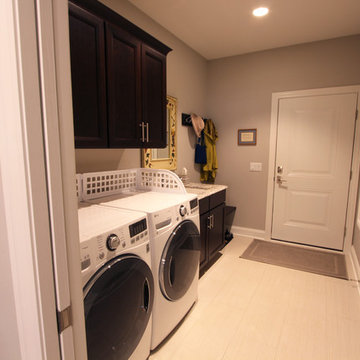
Side by side washer and dryer in this combination mudroom/laundry room.
Design ideas for a medium sized classic galley utility room in Other with a submerged sink, recessed-panel cabinets, dark wood cabinets, engineered stone countertops, grey walls, porcelain flooring, a side by side washer and dryer, grey floors and beige worktops.
Design ideas for a medium sized classic galley utility room in Other with a submerged sink, recessed-panel cabinets, dark wood cabinets, engineered stone countertops, grey walls, porcelain flooring, a side by side washer and dryer, grey floors and beige worktops.
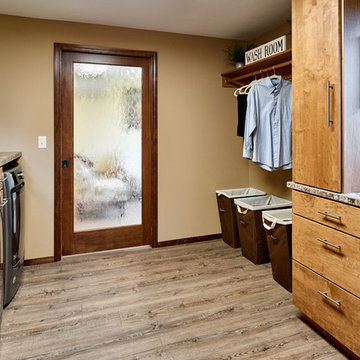
The addition also provided room for a spacious new laundry room. The counter is Wilsonart in Winter Carnival with a Gem-Loc edge in Sonora. The floor is COREtec Plus HD in Sherwood Rustic Pine.

A quartz countertop provides a durable work surface.
Medium sized classic single-wall separated utility room in Portland with a single-bowl sink, shaker cabinets, medium wood cabinets, engineered stone countertops, beige walls, porcelain flooring, grey floors and beige worktops.
Medium sized classic single-wall separated utility room in Portland with a single-bowl sink, shaker cabinets, medium wood cabinets, engineered stone countertops, beige walls, porcelain flooring, grey floors and beige worktops.
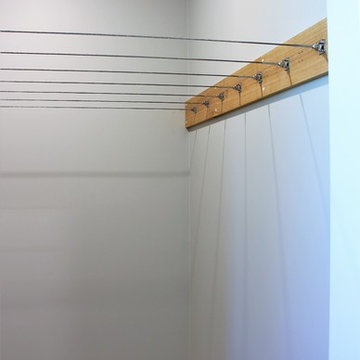
Drying room for the long winter months by Alatalo Bros
This is an example of a medium sized contemporary single-wall separated utility room in Other with a built-in sink, flat-panel cabinets, beige cabinets, laminate countertops, white walls, ceramic flooring, grey floors and beige worktops.
This is an example of a medium sized contemporary single-wall separated utility room in Other with a built-in sink, flat-panel cabinets, beige cabinets, laminate countertops, white walls, ceramic flooring, grey floors and beige worktops.
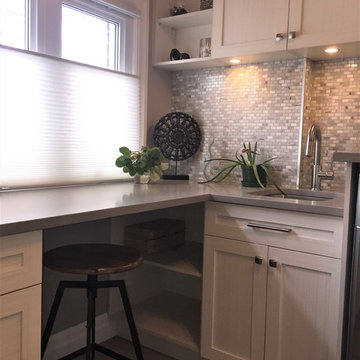
What was once a makeshift storage room off the garage is now a bright, large laundry room, with loads of storage, place for a stool for crafts or as a home office, a handy sink for washing delicates, and lots of natural light.

Overlook of the laundry room appliance and shelving.
(part from full home remodeling project)
The laundry space was squeezed-up and tight! Therefore, our experts expand the room to accommodate cabinets and more shelves for storing fabric detergent and accommodate other features that make the space more usable. We renovated and re-designed the laundry room to make it fantastic and more functional while also increasing convenience.
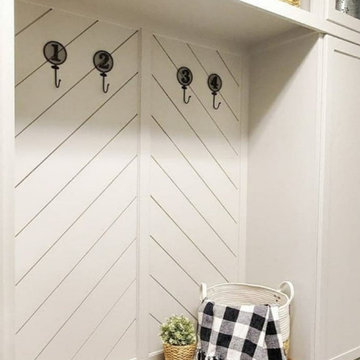
Transformed a large empty laundry room by adding a mudroom with custom built-in hampers and lots of extra storage.
Medium sized farmhouse separated utility room in Las Vegas with grey cabinets, granite worktops, white splashback, ceramic splashback, grey walls, ceramic flooring, a side by side washer and dryer, grey floors and beige worktops.
Medium sized farmhouse separated utility room in Las Vegas with grey cabinets, granite worktops, white splashback, ceramic splashback, grey walls, ceramic flooring, a side by side washer and dryer, grey floors and beige worktops.
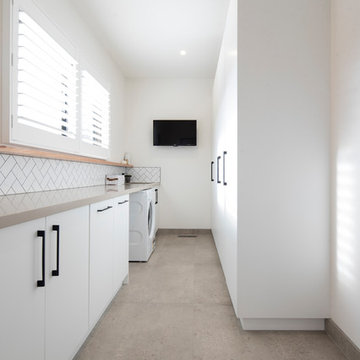
Contemporary galley separated utility room in Geelong with a built-in sink, flat-panel cabinets, white cabinets, engineered stone countertops, white walls, ceramic flooring, a side by side washer and dryer, grey floors and beige worktops.
Utility Room with Grey Floors and Beige Worktops Ideas and Designs
5