Utility Room with Blue Walls and Grey Floors Ideas and Designs
Refine by:
Budget
Sort by:Popular Today
1 - 20 of 309 photos
Item 1 of 3

This is an example of a midcentury utility room in Other with an utility sink, medium wood cabinets, laminate countertops, blue walls, lino flooring, a side by side washer and dryer, grey floors and multicoloured worktops.

Inspiration for a large nautical single-wall utility room in Other with a feature wall, shaker cabinets, wood worktops, blue walls, slate flooring, a side by side washer and dryer, grey floors and brown worktops.
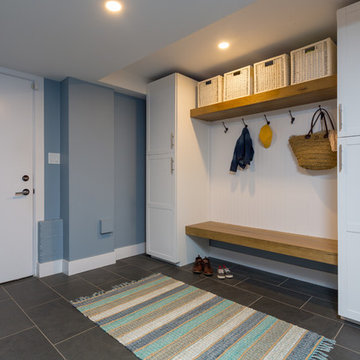
This home features beautiful vaulted ceilings, an open concept layout with laminate flooring, and high-end finishes. The kitchen is custom with white shaker cabinetry and stone countertops with a pop of colour from the blue island.
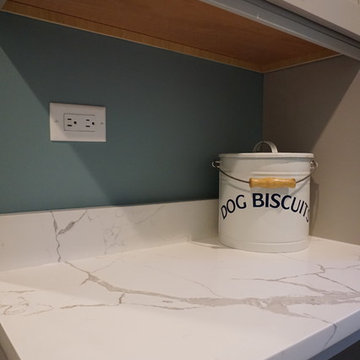
Bright and spacious mudroom/laundry room.
This is an example of a small classic galley utility room in Chicago with a single-bowl sink, shaker cabinets, grey cabinets, engineered stone countertops, blue walls, porcelain flooring, a side by side washer and dryer and grey floors.
This is an example of a small classic galley utility room in Chicago with a single-bowl sink, shaker cabinets, grey cabinets, engineered stone countertops, blue walls, porcelain flooring, a side by side washer and dryer and grey floors.

Todd Yarrington
Design ideas for a medium sized classic utility room in Columbus with a submerged sink, flat-panel cabinets, grey cabinets, engineered stone countertops, blue walls, porcelain flooring, a side by side washer and dryer and grey floors.
Design ideas for a medium sized classic utility room in Columbus with a submerged sink, flat-panel cabinets, grey cabinets, engineered stone countertops, blue walls, porcelain flooring, a side by side washer and dryer and grey floors.
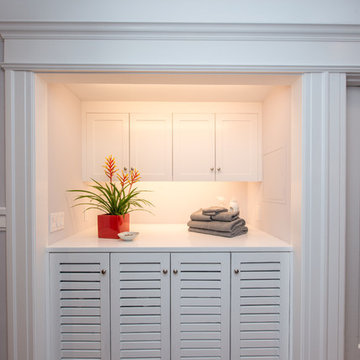
Treve Johnson Photography
Design ideas for a medium sized traditional single-wall laundry cupboard in San Francisco with louvered cabinets, white cabinets, blue walls, a side by side washer and dryer, grey floors and white worktops.
Design ideas for a medium sized traditional single-wall laundry cupboard in San Francisco with louvered cabinets, white cabinets, blue walls, a side by side washer and dryer, grey floors and white worktops.
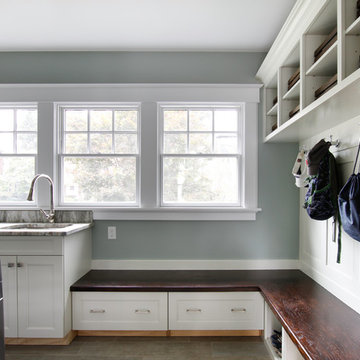
The mudroom addition's custom storage solutions made the perfect space for organizing, cleaning and washing. Family necessities!
Photo: Toni Deis
Photo of a traditional utility room in Newark with blue walls, porcelain flooring, a side by side washer and dryer, grey floors, a submerged sink, recessed-panel cabinets and white cabinets.
Photo of a traditional utility room in Newark with blue walls, porcelain flooring, a side by side washer and dryer, grey floors, a submerged sink, recessed-panel cabinets and white cabinets.

This laundry room features Brighton Cabinetry with Cascade door style and Maple Cadet color. The countertops are Cambria Swanbridge quartz.
This is an example of a medium sized contemporary galley separated utility room in Baltimore with a belfast sink, recessed-panel cabinets, blue cabinets, engineered stone countertops, blue walls, a side by side washer and dryer, grey floors, white worktops and wallpapered walls.
This is an example of a medium sized contemporary galley separated utility room in Baltimore with a belfast sink, recessed-panel cabinets, blue cabinets, engineered stone countertops, blue walls, a side by side washer and dryer, grey floors, white worktops and wallpapered walls.

This light filled laundry room is as functional as it is beautiful. It features a vented clothes drying cabinet, complete with a hanging rod for air drying clothes and pullout mesh racks for drying t-shirts or delicates. The handy dog shower makes it easier to keep Fido clean and the full height wall tile makes cleaning a breeze. Open shelves above the dog shower provide a handy spot for rolled up towels, dog shampoo and dog treats. A laundry soaking sink, a custom pullout cabinet for hanging mops, brooms and other cleaning supplies, and ample cabinet storage make this a dream laundry room. Design accents include a fun octagon wall tile and a whimsical gold basket light fixture.
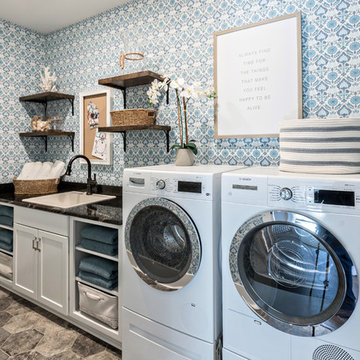
Glenn Bashaw
Inspiration for a classic single-wall separated utility room in Other with a built-in sink, recessed-panel cabinets, white cabinets, blue walls, a side by side washer and dryer, grey floors and black worktops.
Inspiration for a classic single-wall separated utility room in Other with a built-in sink, recessed-panel cabinets, white cabinets, blue walls, a side by side washer and dryer, grey floors and black worktops.

Picture Perfect Marina Storm
Design ideas for a medium sized traditional single-wall separated utility room in Chicago with a submerged sink, shaker cabinets, blue cabinets, quartz worktops, blue walls, ceramic flooring, a side by side washer and dryer, grey floors and white worktops.
Design ideas for a medium sized traditional single-wall separated utility room in Chicago with a submerged sink, shaker cabinets, blue cabinets, quartz worktops, blue walls, ceramic flooring, a side by side washer and dryer, grey floors and white worktops.

A laundry room, mud room, and 3/4 guest bathroom were created in a once unfinished garage space. We went with pretty traditional finishes, leading with both creamy white and dark wood cabinets, complemented by black fixtures and river rock tile accents in the shower.

Sunny, upper-level laundry room features:
Beautiful Interceramic Union Square glazed ceramic tile floor, in Hudson.
Painted shaker style custom cabinets by Ayr Cabinet Company includes a natural wood top, pull-out ironing board, towel bar and loads of storage.
Two huge fold down drying racks.
Thomas O'Brien Katie Conical Pendant by Visual Comfort & Co.
Kohler Iron/Tones™ undermount porcelain sink in Sea Salt.
Newport Brass Fairfield bridge faucet in flat black.
Artistic Tile Melange matte white, ceramic field tile backsplash.
Tons of right-height folding space.
General contracting by Martin Bros. Contracting, Inc.; Architecture by Helman Sechrist Architecture; Home Design by Maple & White Design; Photography by Marie Kinney Photography. Images are the property of Martin Bros. Contracting, Inc. and may not be used without written permission.
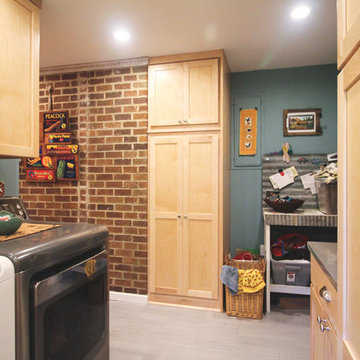
Inspiration for a medium sized eclectic galley separated utility room in Portland with shaker cabinets, light wood cabinets, zinc worktops, blue walls, porcelain flooring, a side by side washer and dryer and grey floors.

Photo: Mark Fergus
This is an example of a small classic single-wall separated utility room in Melbourne with a submerged sink, shaker cabinets, beige cabinets, granite worktops, blue walls, porcelain flooring, a stacked washer and dryer, grey floors and white worktops.
This is an example of a small classic single-wall separated utility room in Melbourne with a submerged sink, shaker cabinets, beige cabinets, granite worktops, blue walls, porcelain flooring, a stacked washer and dryer, grey floors and white worktops.

Emma Tannenbaum Photography
Design ideas for a large traditional l-shaped separated utility room in New York with raised-panel cabinets, grey cabinets, wood worktops, blue walls, porcelain flooring, a side by side washer and dryer, grey floors and a built-in sink.
Design ideas for a large traditional l-shaped separated utility room in New York with raised-panel cabinets, grey cabinets, wood worktops, blue walls, porcelain flooring, a side by side washer and dryer, grey floors and a built-in sink.
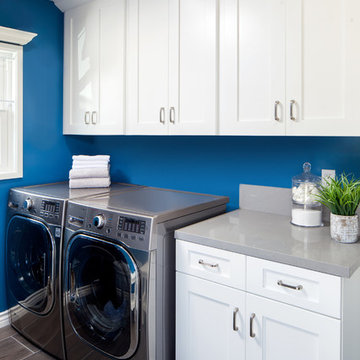
Small classic galley separated utility room in Los Angeles with shaker cabinets, white cabinets, engineered stone countertops, blue walls, porcelain flooring, a side by side washer and dryer and grey floors.

Architect: Tim Brown Architecture. Photographer: Casey Fry
Inspiration for a large country single-wall separated utility room in Austin with shaker cabinets, blue cabinets, marble worktops, blue walls, concrete flooring, a side by side washer and dryer, grey floors and white worktops.
Inspiration for a large country single-wall separated utility room in Austin with shaker cabinets, blue cabinets, marble worktops, blue walls, concrete flooring, a side by side washer and dryer, grey floors and white worktops.

Style and function! The Pitt Town laundry has both in spades.
Designer: Harper Lane Design
Stone: WK Quantum Quartz from Just Stone Australia in Alpine Matt
Builder: Bigeni Built
Hardware: Blum Australia Pty Ltd / Wilson & Bradley
Photo credit: Janelle Keys Photography

Design ideas for a small classic l-shaped utility room in Milwaukee with a submerged sink, recessed-panel cabinets, white cabinets, quartz worktops, blue walls, ceramic flooring, a side by side washer and dryer, grey floors and grey worktops.
Utility Room with Blue Walls and Grey Floors Ideas and Designs
1