Utility Room with Lino Flooring and a Side By Side Washer and Dryer Ideas and Designs
Refine by:
Budget
Sort by:Popular Today
141 - 160 of 287 photos
Item 1 of 3
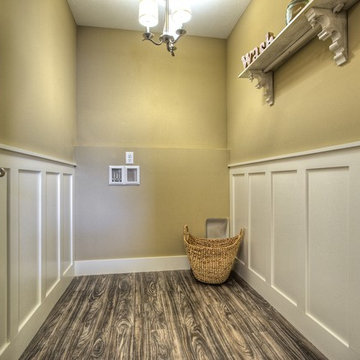
Photo by Dan Zeeff
Photo of a classic galley separated utility room in Grand Rapids with beige walls, lino flooring and a side by side washer and dryer.
Photo of a classic galley separated utility room in Grand Rapids with beige walls, lino flooring and a side by side washer and dryer.
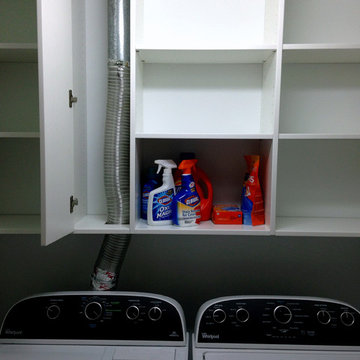
ThriveRVA Photography
Inspiration for a small traditional separated utility room in Richmond with flat-panel cabinets, white cabinets, white walls, lino flooring and a side by side washer and dryer.
Inspiration for a small traditional separated utility room in Richmond with flat-panel cabinets, white cabinets, white walls, lino flooring and a side by side washer and dryer.
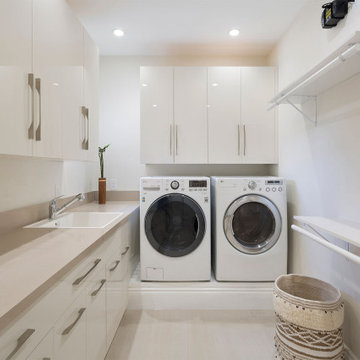
Laundry Room
This is an example of a medium sized classic single-wall separated utility room in Miami with a built-in sink, flat-panel cabinets, beige cabinets, laminate countertops, white walls, lino flooring, a side by side washer and dryer, beige floors and beige worktops.
This is an example of a medium sized classic single-wall separated utility room in Miami with a built-in sink, flat-panel cabinets, beige cabinets, laminate countertops, white walls, lino flooring, a side by side washer and dryer, beige floors and beige worktops.
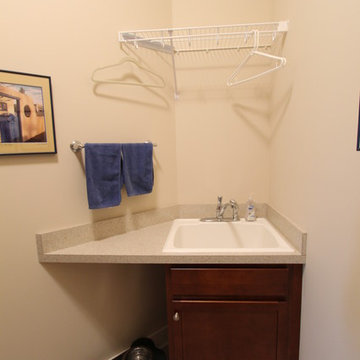
Designer: Julie Mausolf
Contractor: Bos Homes
Photography: Alea Paul
Photo of a small traditional single-wall laundry cupboard in Grand Rapids with recessed-panel cabinets, engineered stone countertops, multi-coloured splashback, a built-in sink, dark wood cabinets, beige walls, lino flooring and a side by side washer and dryer.
Photo of a small traditional single-wall laundry cupboard in Grand Rapids with recessed-panel cabinets, engineered stone countertops, multi-coloured splashback, a built-in sink, dark wood cabinets, beige walls, lino flooring and a side by side washer and dryer.
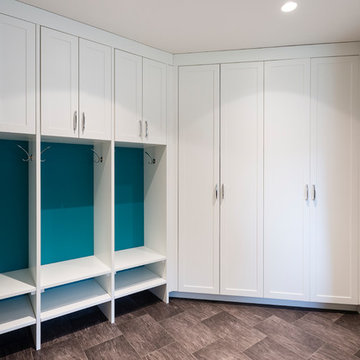
Photo of a medium sized classic single-wall utility room in Vancouver with a submerged sink, shaker cabinets, white cabinets, engineered stone countertops, grey walls, lino flooring and a side by side washer and dryer.
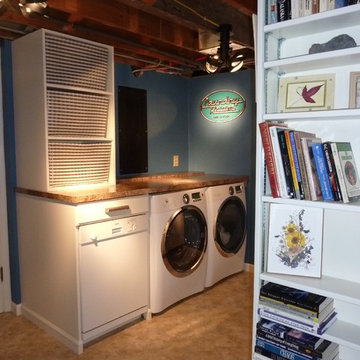
A blend of historic home with some modern twist, and a nod to the couple's unique tastes.
Medium sized traditional galley utility room in Other with raised-panel cabinets, white cabinets, laminate countertops, blue walls, lino flooring and a side by side washer and dryer.
Medium sized traditional galley utility room in Other with raised-panel cabinets, white cabinets, laminate countertops, blue walls, lino flooring and a side by side washer and dryer.
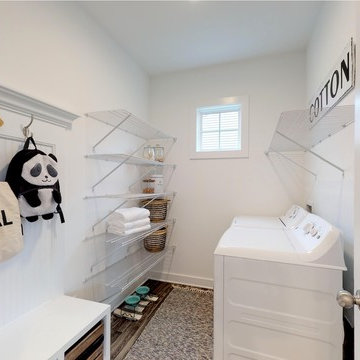
This is an example of a medium sized classic separated utility room in Louisville with white walls, lino flooring, a side by side washer and dryer and grey floors.
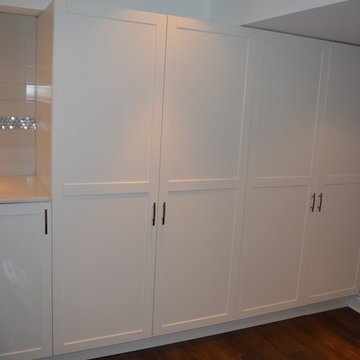
White shaker custom cabinets were installed for storage and winter coats in the new basement laundry room.
Inspiration for a medium sized contemporary l-shaped separated utility room in Montreal with a submerged sink, shaker cabinets, white cabinets, quartz worktops, grey walls, lino flooring and a side by side washer and dryer.
Inspiration for a medium sized contemporary l-shaped separated utility room in Montreal with a submerged sink, shaker cabinets, white cabinets, quartz worktops, grey walls, lino flooring and a side by side washer and dryer.
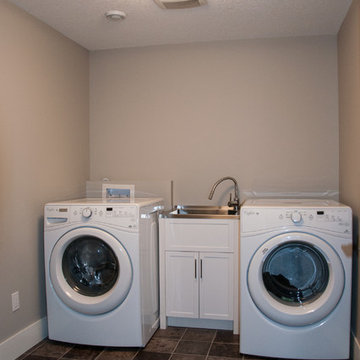
This is an example of a medium sized traditional single-wall separated utility room in Calgary with an utility sink, shaker cabinets, white cabinets, stainless steel worktops, grey walls, lino flooring and a side by side washer and dryer.
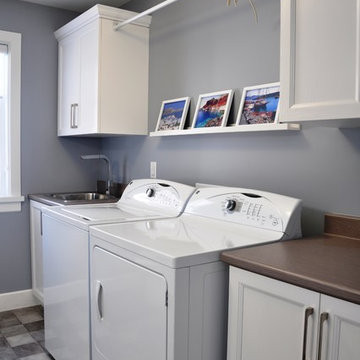
lower storage, lavatory sink, modern faucet, upper cabinetry, metal rod, laminate counter top, innovation laminate, decorative shelf
Medium sized classic galley utility room in Ottawa with a built-in sink, shaker cabinets, white cabinets, laminate countertops, grey walls, lino flooring and a side by side washer and dryer.
Medium sized classic galley utility room in Ottawa with a built-in sink, shaker cabinets, white cabinets, laminate countertops, grey walls, lino flooring and a side by side washer and dryer.
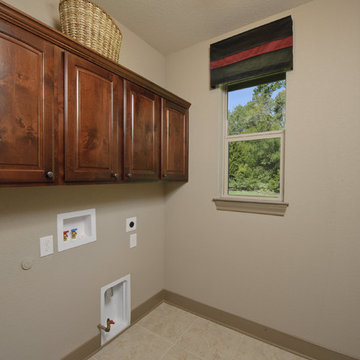
The Hillsboro is a wonderful floor plan for families. The kitchen features an oversized island, walk-in pantry, breakfast area, and eating bar. The master suite is equipped with his and hers sinks, a custom shower, a soaking tub, and a large walk-in closet. The Hillsboro also boasts a formal dining room, garage, and raised ceilings throughout. This home is also available with a finished upstairs bonus space.
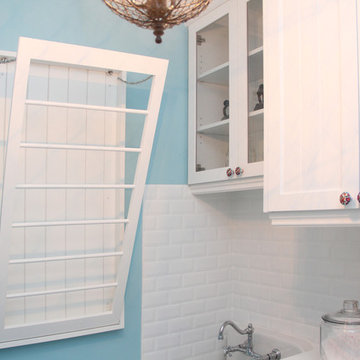
This hinged drying rack is a clever feature, ideally suited for the smaller second floor space.
Photo: Karl Braun
Photo of a medium sized traditional galley separated utility room in Toronto with a single-bowl sink, shaker cabinets, laminate countertops, blue walls, lino flooring and a side by side washer and dryer.
Photo of a medium sized traditional galley separated utility room in Toronto with a single-bowl sink, shaker cabinets, laminate countertops, blue walls, lino flooring and a side by side washer and dryer.
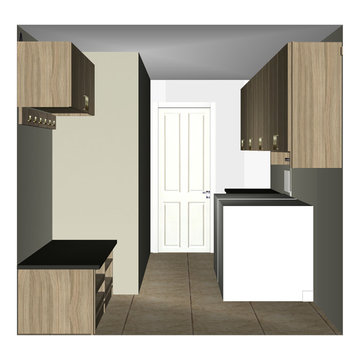
3D Rendering of Laundry Room / Mudroom Project using STOR-X® 3D design software, allowing you to experience exactly what your closets and organizers will look like before they are installed – no surprises.
STOR-X Organizing Systems, Kelowna
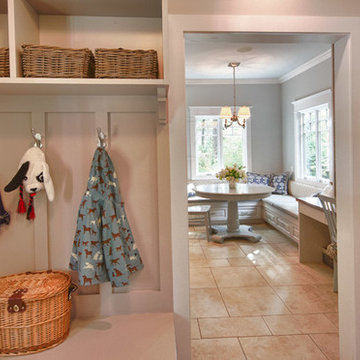
Photo by David Hiser
Inspiration for a medium sized coastal separated utility room in Portland with shaker cabinets, grey cabinets, laminate countertops, grey walls, lino flooring and a side by side washer and dryer.
Inspiration for a medium sized coastal separated utility room in Portland with shaker cabinets, grey cabinets, laminate countertops, grey walls, lino flooring and a side by side washer and dryer.
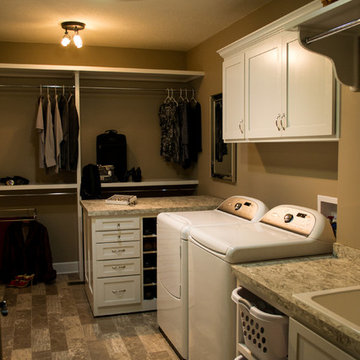
The combination laundry/master closet. All very neutral for the times needed to escape from nature into a luxurious retreat.
This is an example of a medium sized classic galley utility room in Columbus with a built-in sink, recessed-panel cabinets, white cabinets, laminate countertops, beige walls, lino flooring and a side by side washer and dryer.
This is an example of a medium sized classic galley utility room in Columbus with a built-in sink, recessed-panel cabinets, white cabinets, laminate countertops, beige walls, lino flooring and a side by side washer and dryer.
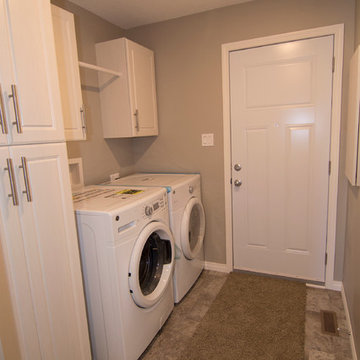
This large RTM (Ready-To-Move) home is packed with amazing features. Laminate flooring, full rock gas fireplace, Sonos sound system, Smart home package. The warm brown tones make this home feel warm and inviting while still maintaining a spacious feel. This home has some very high end options, including tile flooring in the entry, quartz counter tops in the kitchen, full tile shower in the master bathroom, and many many more features.
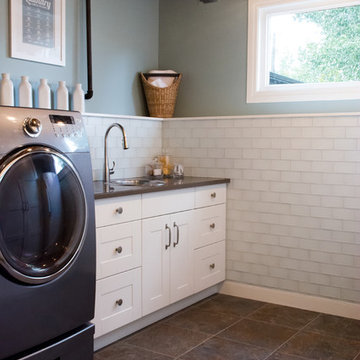
Despite its exposed ceiling, this laundry room is bright, inviting, and full of style.
The foundation wall received light blue glass tiles along the perimeter capped with a wood trim painted white to match the trim. The wall is a muted robin eggs blue colour. The cabinet is from Ikea with a brown-grey quartz countertop and stainless steel sink. Linoleum was installed on the concrete floor for warmth and clean-ability.
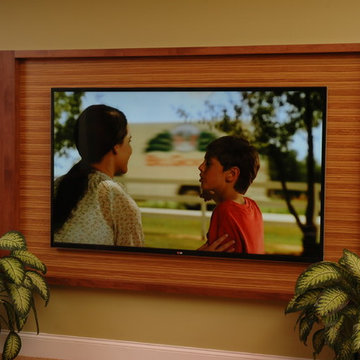
Neal's Design Remodel
Design ideas for a traditional single-wall utility room in Cincinnati with a built-in sink, recessed-panel cabinets, medium wood cabinets, laminate countertops, orange walls, lino flooring and a side by side washer and dryer.
Design ideas for a traditional single-wall utility room in Cincinnati with a built-in sink, recessed-panel cabinets, medium wood cabinets, laminate countertops, orange walls, lino flooring and a side by side washer and dryer.
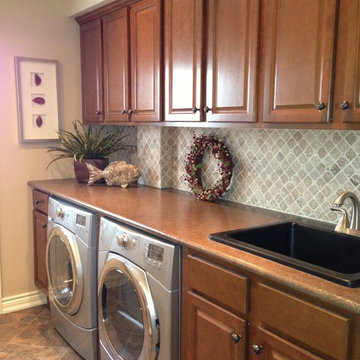
This laundry room was off a main hall and the client wanted it to look elegant as well as functional !
This is an example of a medium sized classic utility room in Toronto with raised-panel cabinets, medium wood cabinets, laminate countertops, beige walls, lino flooring, a side by side washer and dryer and a built-in sink.
This is an example of a medium sized classic utility room in Toronto with raised-panel cabinets, medium wood cabinets, laminate countertops, beige walls, lino flooring, a side by side washer and dryer and a built-in sink.
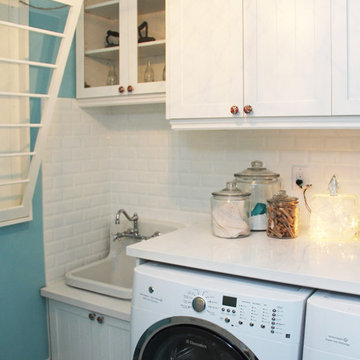
Traditional sink, fixtures, cabinets, and ceramic tiles create a clean, organized space.
Photo: Karl Braun
This is an example of a medium sized classic galley separated utility room in Toronto with a single-bowl sink, shaker cabinets, laminate countertops, blue walls, lino flooring and a side by side washer and dryer.
This is an example of a medium sized classic galley separated utility room in Toronto with a single-bowl sink, shaker cabinets, laminate countertops, blue walls, lino flooring and a side by side washer and dryer.
Utility Room with Lino Flooring and a Side By Side Washer and Dryer Ideas and Designs
8