Utility Room with Lino Flooring and a Side By Side Washer and Dryer Ideas and Designs
Refine by:
Budget
Sort by:Popular Today
121 - 140 of 287 photos
Item 1 of 3
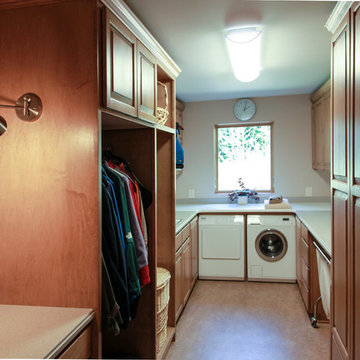
Recycled and refinished maple kitchen cabinets and solid surface countertops were reconfigured and given new life in this spacious laundry room. Flooring: Marmoleum. Laundry machines: Miele.
©William Thompson
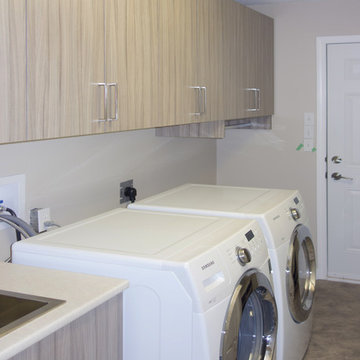
Laundry Room Cabinetry in Designer Finish - Sandalwood, with Brushed Nickel Hardware.
STOR-X Organizing Systems, Kelowna
Design ideas for a medium sized classic galley utility room in Vancouver with flat-panel cabinets, medium wood cabinets, grey walls, lino flooring, a side by side washer and dryer and a built-in sink.
Design ideas for a medium sized classic galley utility room in Vancouver with flat-panel cabinets, medium wood cabinets, grey walls, lino flooring, a side by side washer and dryer and a built-in sink.
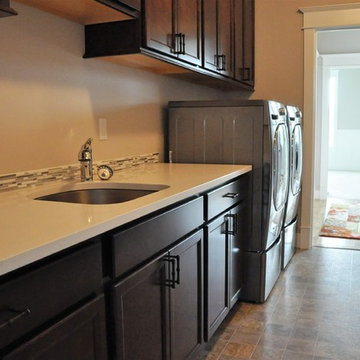
extra large laundry room/mud room with built in cabinets, ample storage and drop in sink
Inspiration for a large traditional galley utility room in Seattle with a built-in sink, recessed-panel cabinets, medium wood cabinets, beige walls, lino flooring and a side by side washer and dryer.
Inspiration for a large traditional galley utility room in Seattle with a built-in sink, recessed-panel cabinets, medium wood cabinets, beige walls, lino flooring and a side by side washer and dryer.
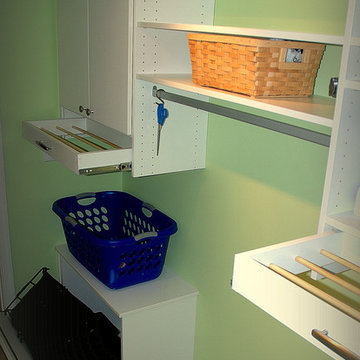
ThriveRVA Photography
Photo of a large contemporary single-wall separated utility room in Richmond with flat-panel cabinets, white cabinets, green walls, lino flooring and a side by side washer and dryer.
Photo of a large contemporary single-wall separated utility room in Richmond with flat-panel cabinets, white cabinets, green walls, lino flooring and a side by side washer and dryer.
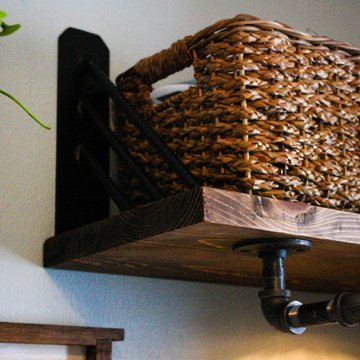
After removing an old hairdresser's sink, this laundry was a blank slate.
Needs; cleaning cabinet, utility sink, laundry sorting.
Custom cabinets were made to fit the space including shelves for laundry baskets, a deep utility sink, and additional storage space underneath for cleaning supplies. The tall closet cabinet holds brooms, mop, and vacuums. A decorative shelf adds a place to hang dry clothes and an opportunity for a little extra light. A fun handmade sign was added to lighten the mood in an otherwise solely utilitarian space.
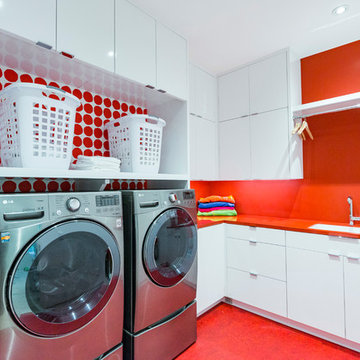
Corbin Residence - Laundry
Photo of a modern l-shaped separated utility room in Cincinnati with a submerged sink, flat-panel cabinets, white cabinets, composite countertops, red walls, lino flooring, a side by side washer and dryer, red floors and red worktops.
Photo of a modern l-shaped separated utility room in Cincinnati with a submerged sink, flat-panel cabinets, white cabinets, composite countertops, red walls, lino flooring, a side by side washer and dryer, red floors and red worktops.
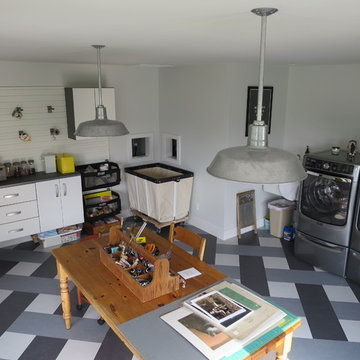
Marmoleum Click Linoleum Floors. A Green Choice for your family, as well as amazing pattern & color options!
This is an example of an expansive classic utility room in Milwaukee with lino flooring and a side by side washer and dryer.
This is an example of an expansive classic utility room in Milwaukee with lino flooring and a side by side washer and dryer.
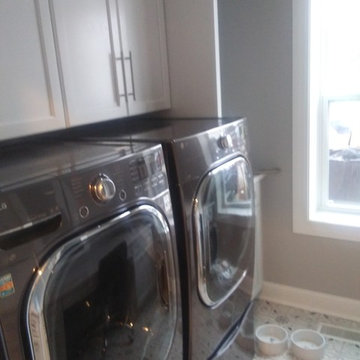
Photo of a medium sized traditional single-wall separated utility room in Columbus with recessed-panel cabinets, white cabinets, grey walls, lino flooring, a side by side washer and dryer and multi-coloured floors.
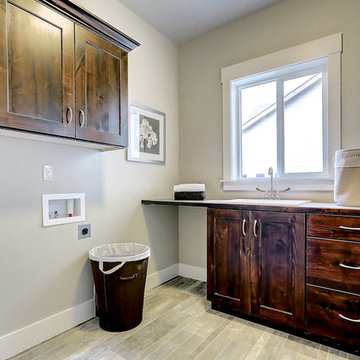
Brian Rule Photography
Medium sized traditional separated utility room in Boise with a single-bowl sink, flat-panel cabinets, medium wood cabinets, laminate countertops, beige walls, lino flooring and a side by side washer and dryer.
Medium sized traditional separated utility room in Boise with a single-bowl sink, flat-panel cabinets, medium wood cabinets, laminate countertops, beige walls, lino flooring and a side by side washer and dryer.
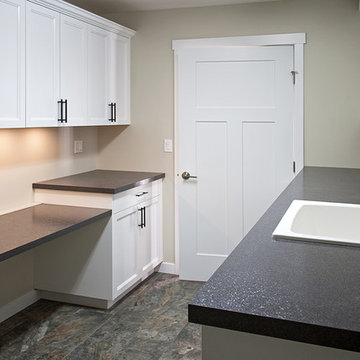
Inspiration for a large classic galley utility room in Seattle with a built-in sink, recessed-panel cabinets, white cabinets, laminate countertops, grey walls, lino flooring and a side by side washer and dryer.
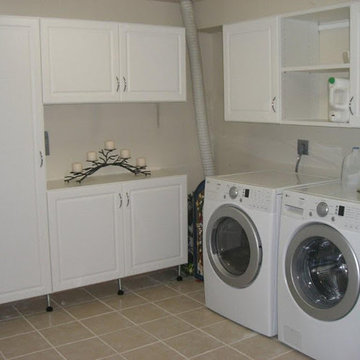
Inspiration for a medium sized contemporary l-shaped utility room in Burlington with raised-panel cabinets, white cabinets, laminate countertops, beige walls, lino flooring, a side by side washer and dryer and brown floors.
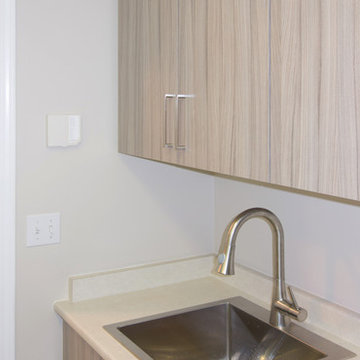
Laundry Room Cabinetry in Designer Finish - Sandalwood, with Brushed Nickel Hardware.
STOR-X Organizing Systems, Kelowna
Inspiration for a medium sized traditional galley utility room in Vancouver with an utility sink, flat-panel cabinets, medium wood cabinets, grey walls, lino flooring and a side by side washer and dryer.
Inspiration for a medium sized traditional galley utility room in Vancouver with an utility sink, flat-panel cabinets, medium wood cabinets, grey walls, lino flooring and a side by side washer and dryer.
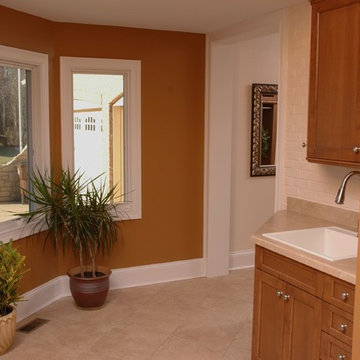
Neal's Design Remodel
Design ideas for a traditional single-wall utility room in Cincinnati with a built-in sink, recessed-panel cabinets, medium wood cabinets, laminate countertops, lino flooring, a side by side washer and dryer and brown walls.
Design ideas for a traditional single-wall utility room in Cincinnati with a built-in sink, recessed-panel cabinets, medium wood cabinets, laminate countertops, lino flooring, a side by side washer and dryer and brown walls.
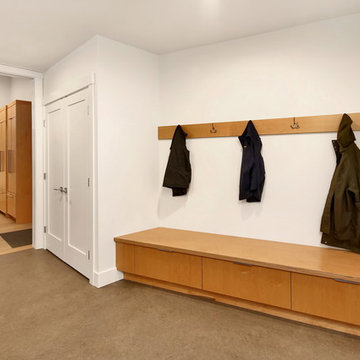
Design by Haven Design Workshop
Photography by Radley Muller Photography
Photo of a large contemporary utility room in Seattle with flat-panel cabinets, light wood cabinets, white walls, lino flooring, a side by side washer and dryer and brown floors.
Photo of a large contemporary utility room in Seattle with flat-panel cabinets, light wood cabinets, white walls, lino flooring, a side by side washer and dryer and brown floors.
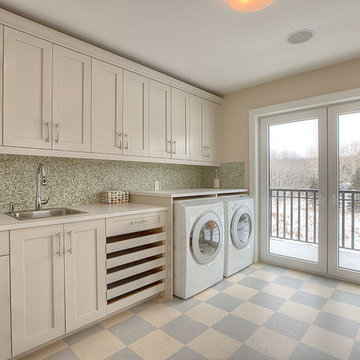
Inspiration for a large traditional single-wall separated utility room in Calgary with a built-in sink, shaker cabinets, beige cabinets, laminate countertops, beige walls, lino flooring, a side by side washer and dryer and multi-coloured floors.
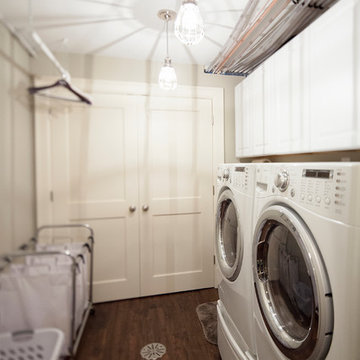
The combined laundry and mechanical room blend seamlessly with the industrial pendant fixtures. The chrome floor drain adds a luxurious touch to an already inspired space, while the luxury vinyl plank floor tile creates an inviting space to fold, wash and organize laundry.
The double doors enclose the boiler used to heat the entire home.
MJFotography, Inc.
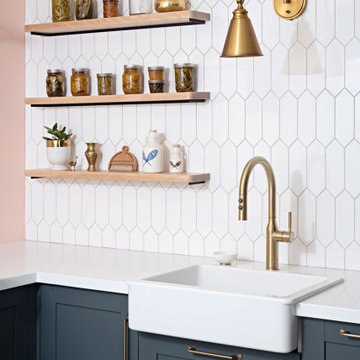
Country utility room in Toronto with a belfast sink, shaker cabinets, blue cabinets, engineered stone countertops, lino flooring, a side by side washer and dryer, grey floors and white worktops.
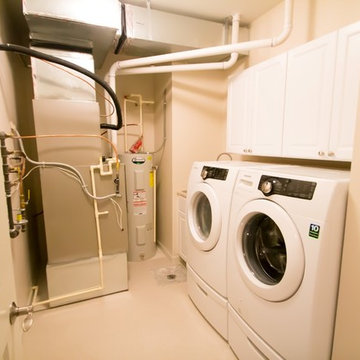
Small traditional single-wall separated utility room in Minneapolis with white cabinets, laminate countertops, beige walls, lino flooring, a side by side washer and dryer and recessed-panel cabinets.
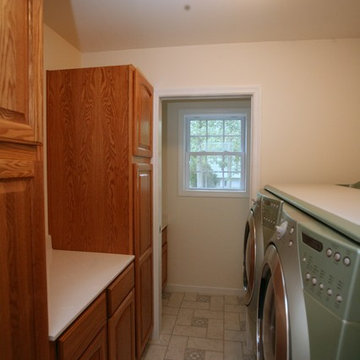
Inspiration for a small galley separated utility room in Baltimore with raised-panel cabinets, medium wood cabinets, granite worktops, beige walls, lino flooring and a side by side washer and dryer.
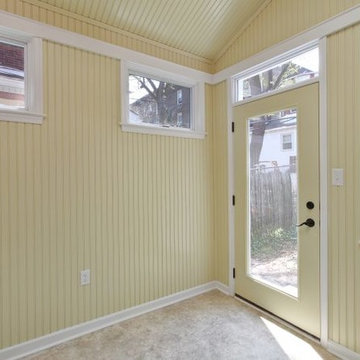
Inspiration for a medium sized contemporary single-wall separated utility room in Philadelphia with an utility sink, flat-panel cabinets, white cabinets, yellow walls, lino flooring, a side by side washer and dryer and beige floors.
Utility Room with Lino Flooring and a Side By Side Washer and Dryer Ideas and Designs
7