Utility Room with Lino Flooring and a Side By Side Washer and Dryer Ideas and Designs
Refine by:
Budget
Sort by:Popular Today
101 - 120 of 287 photos
Item 1 of 3
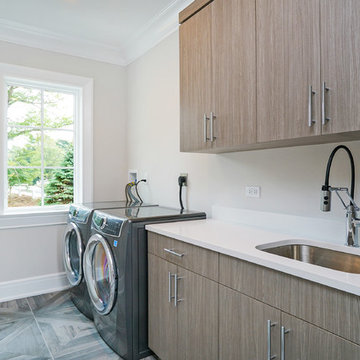
Photo of a medium sized traditional single-wall separated utility room in New York with a submerged sink, flat-panel cabinets, light wood cabinets, composite countertops, beige walls, lino flooring, a side by side washer and dryer and brown floors.
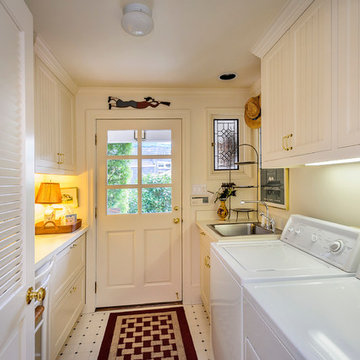
Photography, Dennis Mayer
This is an example of a medium sized traditional galley separated utility room in San Francisco with a built-in sink, shaker cabinets, white cabinets, engineered stone countertops, white walls, lino flooring and a side by side washer and dryer.
This is an example of a medium sized traditional galley separated utility room in San Francisco with a built-in sink, shaker cabinets, white cabinets, engineered stone countertops, white walls, lino flooring and a side by side washer and dryer.
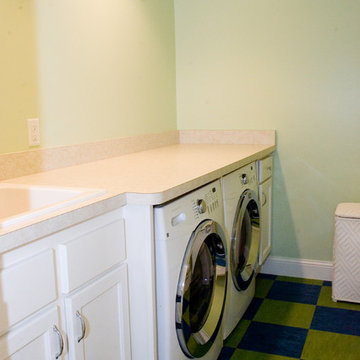
Inspiration for an utility room in Minneapolis with a built-in sink, laminate countertops, green walls, a side by side washer and dryer and lino flooring.
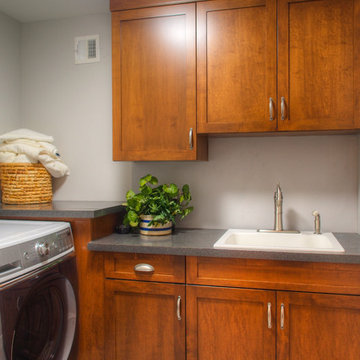
Elements and style from the main space are continued once again in the spacious laundry room, where an enlarged entryway makes access very easy.
Inspiration for a large modern l-shaped separated utility room in Philadelphia with a built-in sink, recessed-panel cabinets, medium wood cabinets, laminate countertops, grey walls, lino flooring, a side by side washer and dryer and grey worktops.
Inspiration for a large modern l-shaped separated utility room in Philadelphia with a built-in sink, recessed-panel cabinets, medium wood cabinets, laminate countertops, grey walls, lino flooring, a side by side washer and dryer and grey worktops.
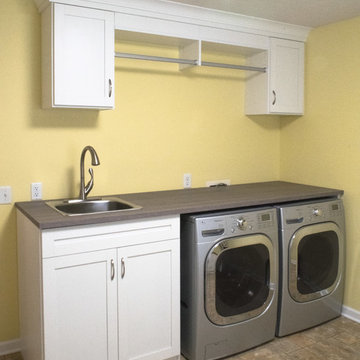
A true dual-purpose space, this room is both a laundry room AND an office! Bright white cabinets with mid-gray accent counter tops allow 3Form EcoResin door inserts to be the star of the show.
Photo Credit: Falls City Photography
Designer: Caitlin Bitts (California Closets of Indianapolis)
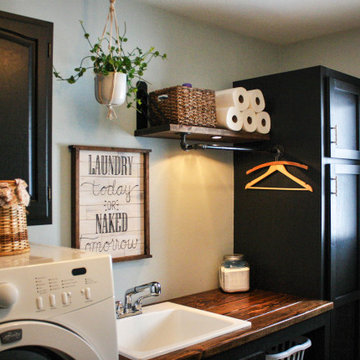
After removing an old hairdresser's sink, this laundry was a blank slate.
Needs; cleaning cabinet, utility sink, laundry sorting.
Custom cabinets were made to fit the space including shelves for laundry baskets, a deep utility sink, and additional storage space underneath for cleaning supplies. The tall closet cabinet holds brooms, mop, and vacuums. A decorative shelf adds a place to hang dry clothes and an opportunity for a little extra light. A fun handmade sign was added to lighten the mood in an otherwise solely utilitarian space.
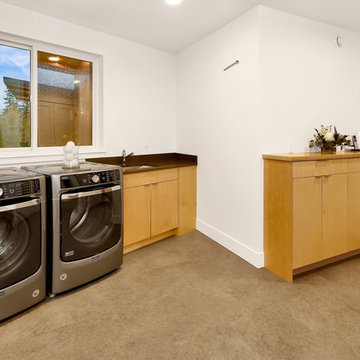
Design by Haven Design Workshop
Photography by Radley Muller Photography
Inspiration for a large contemporary utility room in Seattle with a submerged sink, flat-panel cabinets, light wood cabinets, engineered stone countertops, white walls, lino flooring, a side by side washer and dryer, brown floors and grey worktops.
Inspiration for a large contemporary utility room in Seattle with a submerged sink, flat-panel cabinets, light wood cabinets, engineered stone countertops, white walls, lino flooring, a side by side washer and dryer, brown floors and grey worktops.
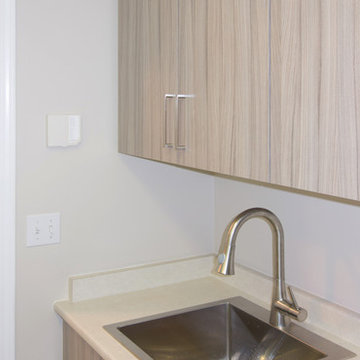
Laundry Room Cabinetry in Designer Finish - Sandalwood, with Brushed Nickel Hardware.
STOR-X Organizing Systems, Kelowna
Inspiration for a medium sized traditional galley utility room in Vancouver with an utility sink, flat-panel cabinets, medium wood cabinets, grey walls, lino flooring and a side by side washer and dryer.
Inspiration for a medium sized traditional galley utility room in Vancouver with an utility sink, flat-panel cabinets, medium wood cabinets, grey walls, lino flooring and a side by side washer and dryer.
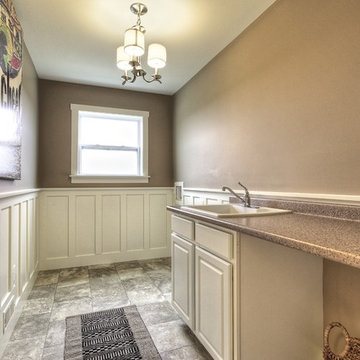
Photo by Dan Zeeff
This is an example of a medium sized traditional galley separated utility room in Detroit with a built-in sink, white cabinets, laminate countertops, beige walls, lino flooring, a side by side washer and dryer and raised-panel cabinets.
This is an example of a medium sized traditional galley separated utility room in Detroit with a built-in sink, white cabinets, laminate countertops, beige walls, lino flooring, a side by side washer and dryer and raised-panel cabinets.

Mike
Design ideas for a medium sized modern single-wall utility room in Other with a built-in sink, shaker cabinets, white cabinets, laminate countertops, grey walls, lino flooring, a side by side washer and dryer, multi-coloured floors and multicoloured worktops.
Design ideas for a medium sized modern single-wall utility room in Other with a built-in sink, shaker cabinets, white cabinets, laminate countertops, grey walls, lino flooring, a side by side washer and dryer, multi-coloured floors and multicoloured worktops.
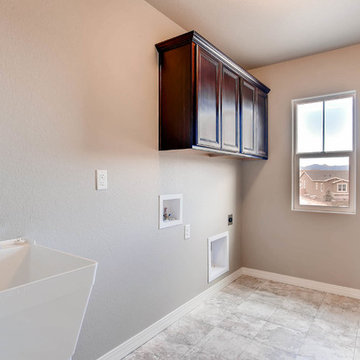
Photo of a medium sized classic galley separated utility room in Denver with an utility sink, shaker cabinets, dark wood cabinets, grey walls, lino flooring, a side by side washer and dryer and grey floors.
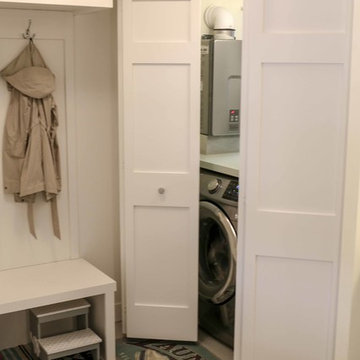
AC Photography
Design Work by Design by Eric G
Inspiration for a small traditional laundry cupboard in Portland with white cabinets, lino flooring and a side by side washer and dryer.
Inspiration for a small traditional laundry cupboard in Portland with white cabinets, lino flooring and a side by side washer and dryer.
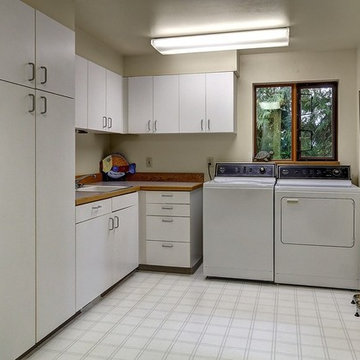
PrepareToSell.House
Design ideas for a medium sized classic l-shaped utility room in Seattle with a single-bowl sink, flat-panel cabinets, beige walls, lino flooring and a side by side washer and dryer.
Design ideas for a medium sized classic l-shaped utility room in Seattle with a single-bowl sink, flat-panel cabinets, beige walls, lino flooring and a side by side washer and dryer.
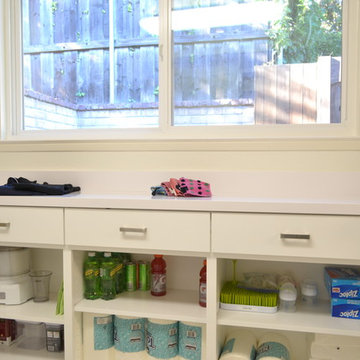
Large traditional galley utility room in San Francisco with a submerged sink, shaker cabinets, white cabinets, engineered stone countertops, white walls, lino flooring and a side by side washer and dryer.
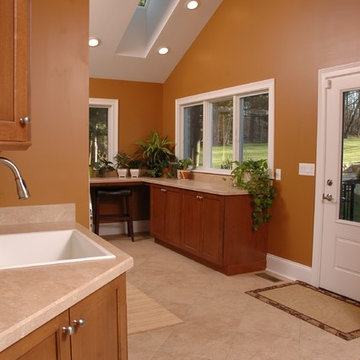
Neal's Design Remodel
Design ideas for a traditional single-wall utility room in Cincinnati with a built-in sink, recessed-panel cabinets, medium wood cabinets, laminate countertops, orange walls, lino flooring and a side by side washer and dryer.
Design ideas for a traditional single-wall utility room in Cincinnati with a built-in sink, recessed-panel cabinets, medium wood cabinets, laminate countertops, orange walls, lino flooring and a side by side washer and dryer.
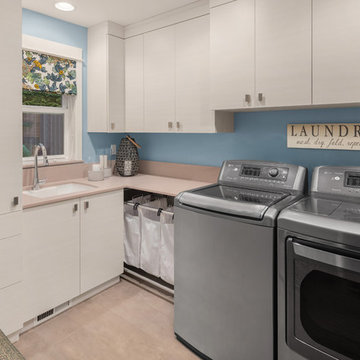
Small traditional galley separated utility room in Seattle with a submerged sink, flat-panel cabinets, white cabinets, quartz worktops, blue walls, lino flooring, a side by side washer and dryer, beige floors and beige worktops.
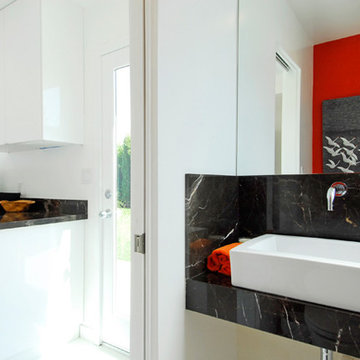
This is an example of a medium sized contemporary single-wall utility room in Orange County with an utility sink, flat-panel cabinets, white cabinets, marble worktops, white walls, lino flooring and a side by side washer and dryer.
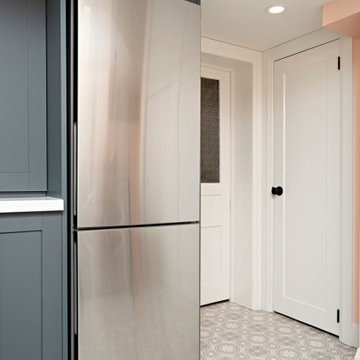
Country utility room in Toronto with a belfast sink, shaker cabinets, blue cabinets, engineered stone countertops, lino flooring, a side by side washer and dryer, grey floors and white worktops.
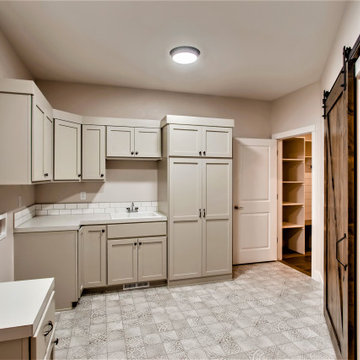
Photo of a large traditional l-shaped utility room in Denver with a built-in sink, shaker cabinets, beige cabinets, laminate countertops, white splashback, metro tiled splashback, beige walls, lino flooring, a side by side washer and dryer, grey floors and beige worktops.
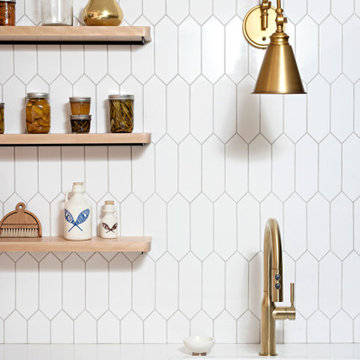
Photo of a farmhouse utility room in Toronto with a belfast sink, shaker cabinets, blue cabinets, engineered stone countertops, lino flooring, a side by side washer and dryer, grey floors and white worktops.
Utility Room with Lino Flooring and a Side By Side Washer and Dryer Ideas and Designs
6