Utility Room with Lino Flooring and a Side By Side Washer and Dryer Ideas and Designs
Refine by:
Budget
Sort by:Popular Today
161 - 180 of 287 photos
Item 1 of 3
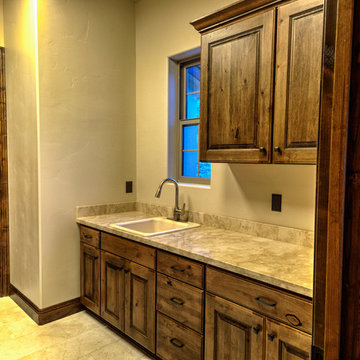
Randy Ryckebosch
Design ideas for a large rustic galley separated utility room in Other with a built-in sink, raised-panel cabinets, dark wood cabinets, granite worktops, beige walls, lino flooring, a side by side washer and dryer and beige floors.
Design ideas for a large rustic galley separated utility room in Other with a built-in sink, raised-panel cabinets, dark wood cabinets, granite worktops, beige walls, lino flooring, a side by side washer and dryer and beige floors.
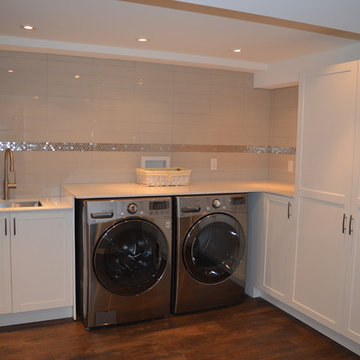
White shaker custom cabinets were installed for storage and winter coats in the new basement laundry room.
A stacked subway tile was installed as a backsplash with a stainless mosaic accent strip.
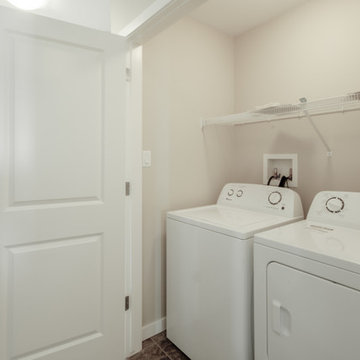
This is an example of a small classic single-wall laundry cupboard in Calgary with beige walls, lino flooring and a side by side washer and dryer.
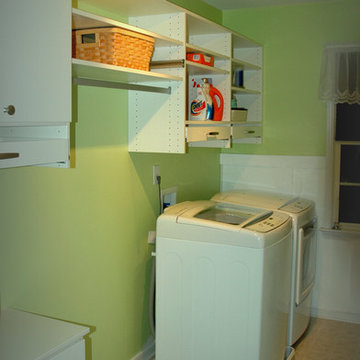
ThriveRVA Photography
Large contemporary single-wall separated utility room in Richmond with flat-panel cabinets, white cabinets, green walls, lino flooring and a side by side washer and dryer.
Large contemporary single-wall separated utility room in Richmond with flat-panel cabinets, white cabinets, green walls, lino flooring and a side by side washer and dryer.
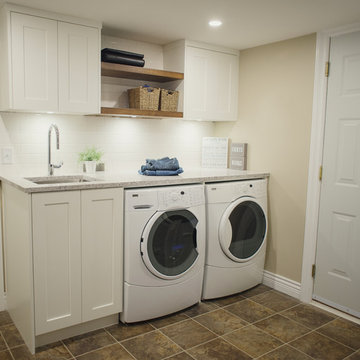
Photo Credit: Ian Akers Photography
Medium sized traditional utility room in Vancouver with a submerged sink, shaker cabinets, white cabinets, engineered stone countertops, beige walls, lino flooring and a side by side washer and dryer.
Medium sized traditional utility room in Vancouver with a submerged sink, shaker cabinets, white cabinets, engineered stone countertops, beige walls, lino flooring and a side by side washer and dryer.
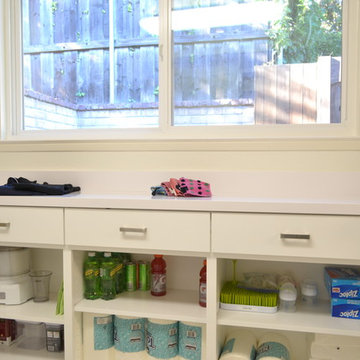
Large traditional galley utility room in San Francisco with a submerged sink, shaker cabinets, white cabinets, engineered stone countertops, white walls, lino flooring and a side by side washer and dryer.
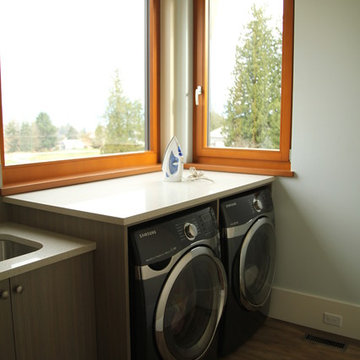
Cara Michele Photography
Photo of a medium sized contemporary single-wall separated utility room in Vancouver with a submerged sink, flat-panel cabinets, grey cabinets, engineered stone countertops, beige walls, lino flooring and a side by side washer and dryer.
Photo of a medium sized contemporary single-wall separated utility room in Vancouver with a submerged sink, flat-panel cabinets, grey cabinets, engineered stone countertops, beige walls, lino flooring and a side by side washer and dryer.
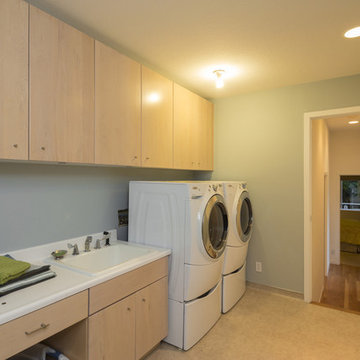
Inspiration for a medium sized modern single-wall separated utility room in Sydney with a single-bowl sink, flat-panel cabinets, light wood cabinets, laminate countertops, blue walls, lino flooring, a side by side washer and dryer and beige floors.
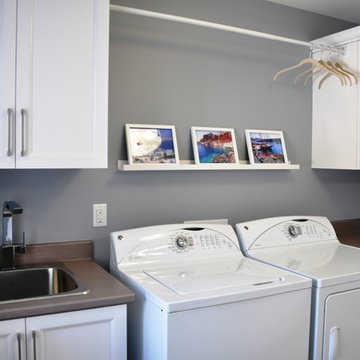
lower storage, lavatory sink, modern faucet, upper cabinetry, metal rod, laminate counter top, innovation laminate, decorative shelf
Inspiration for a medium sized classic galley utility room in Ottawa with a built-in sink, shaker cabinets, white cabinets, laminate countertops, grey walls, lino flooring and a side by side washer and dryer.
Inspiration for a medium sized classic galley utility room in Ottawa with a built-in sink, shaker cabinets, white cabinets, laminate countertops, grey walls, lino flooring and a side by side washer and dryer.
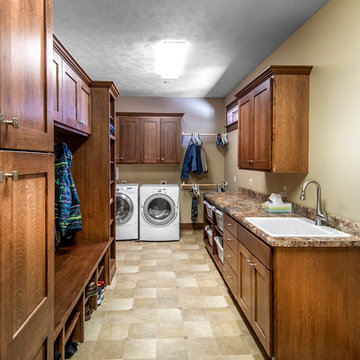
Alan Jackson- Jackson Studios
Photo of a classic galley utility room in Other with a built-in sink, recessed-panel cabinets, medium wood cabinets, laminate countertops, beige walls, lino flooring and a side by side washer and dryer.
Photo of a classic galley utility room in Other with a built-in sink, recessed-panel cabinets, medium wood cabinets, laminate countertops, beige walls, lino flooring and a side by side washer and dryer.
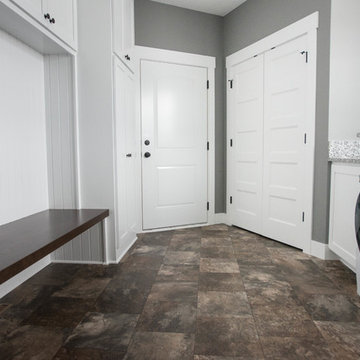
Design ideas for a small classic galley utility room in Minneapolis with a submerged sink, shaker cabinets, dark wood cabinets, granite worktops, grey walls, lino flooring, a side by side washer and dryer and multi-coloured floors.
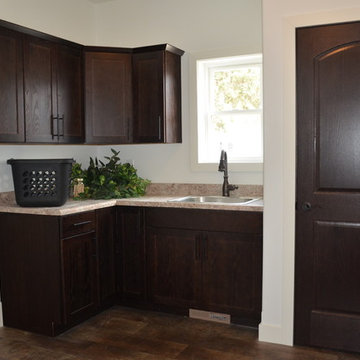
St. Croix Laundry Room
Photo of a traditional l-shaped separated utility room in Minneapolis with a single-bowl sink, shaker cabinets, dark wood cabinets, laminate countertops, white walls, lino flooring and a side by side washer and dryer.
Photo of a traditional l-shaped separated utility room in Minneapolis with a single-bowl sink, shaker cabinets, dark wood cabinets, laminate countertops, white walls, lino flooring and a side by side washer and dryer.
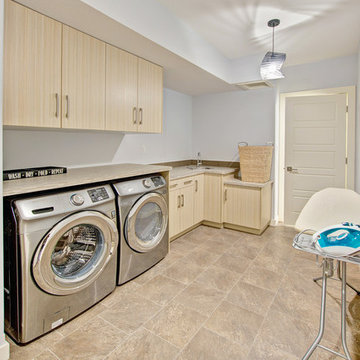
Photo of a medium sized traditional galley separated utility room in Calgary with a built-in sink, flat-panel cabinets, light wood cabinets, laminate countertops, blue walls, lino flooring and a side by side washer and dryer.
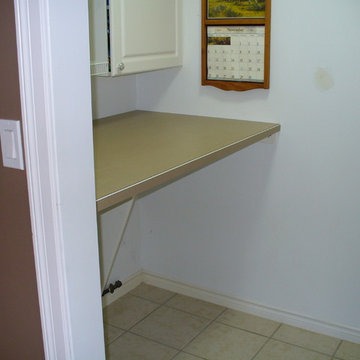
A removable countertop that looks like a built in for ease of use.
Photo of a small laundry cupboard in Calgary with white cabinets, laminate countertops, white walls, lino flooring and a side by side washer and dryer.
Photo of a small laundry cupboard in Calgary with white cabinets, laminate countertops, white walls, lino flooring and a side by side washer and dryer.
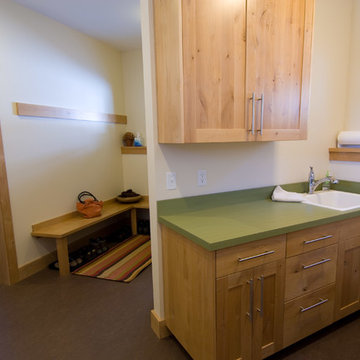
Medium sized traditional u-shaped utility room in Other with a built-in sink, recessed-panel cabinets, light wood cabinets, laminate countertops, white walls, lino flooring, a side by side washer and dryer, brown floors and green worktops.
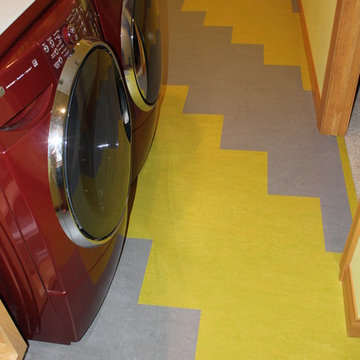
Medium sized classic separated utility room in Other with yellow walls, lino flooring and a side by side washer and dryer.
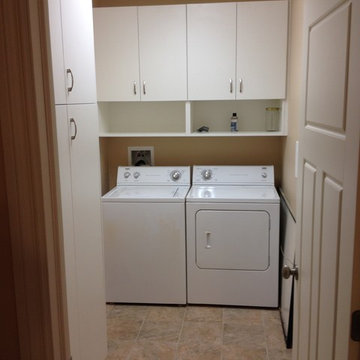
Inspiration for a modern separated utility room in Calgary with flat-panel cabinets, white cabinets, beige walls, lino flooring and a side by side washer and dryer.
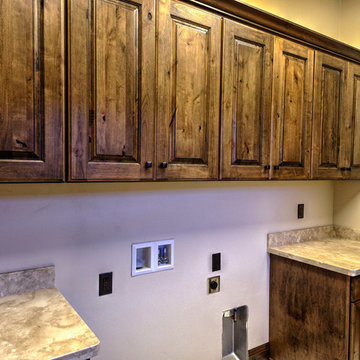
Randy Ryckebosch
Large rustic galley separated utility room in Other with a built-in sink, raised-panel cabinets, dark wood cabinets, granite worktops, beige walls, lino flooring and a side by side washer and dryer.
Large rustic galley separated utility room in Other with a built-in sink, raised-panel cabinets, dark wood cabinets, granite worktops, beige walls, lino flooring and a side by side washer and dryer.
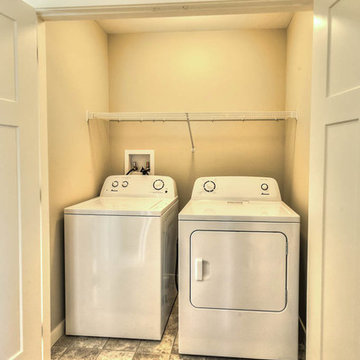
This is an example of a small classic single-wall laundry cupboard in Calgary with beige walls, lino flooring and a side by side washer and dryer.
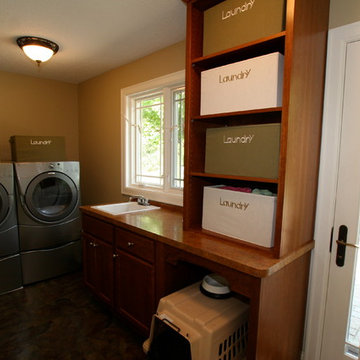
Design ideas for a medium sized traditional l-shaped utility room in Minneapolis with a built-in sink, shaker cabinets, medium wood cabinets, laminate countertops, beige walls, lino flooring and a side by side washer and dryer.
Utility Room with Lino Flooring and a Side By Side Washer and Dryer Ideas and Designs
9