Utility Room with Lino Flooring and a Side By Side Washer and Dryer Ideas and Designs
Refine by:
Budget
Sort by:Popular Today
41 - 60 of 287 photos
Item 1 of 3
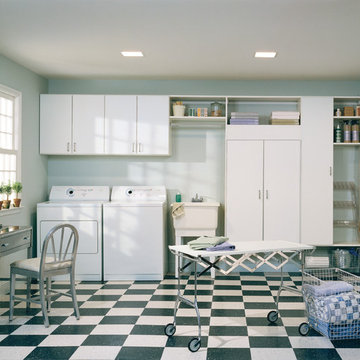
Blending clean lines, ample storage and a simple work space, this functional room provides efficient organization.
This is an example of a large contemporary single-wall separated utility room in Nashville with an utility sink, flat-panel cabinets, white cabinets, blue walls, lino flooring and a side by side washer and dryer.
This is an example of a large contemporary single-wall separated utility room in Nashville with an utility sink, flat-panel cabinets, white cabinets, blue walls, lino flooring and a side by side washer and dryer.
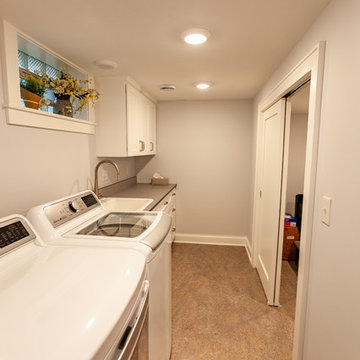
This Arts & Crafts home in the Longfellow neighborhood of Minneapolis was built in 1926 and has all the features associated with that traditional architectural style. After two previous remodels (essentially the entire 1st & 2nd floors) the homeowners were ready to remodel their basement.
The existing basement floor was in rough shape so the decision was made to remove the old concrete floor and pour an entirely new slab. A family room, spacious laundry room, powder bath, a huge shop area and lots of added storage were all priorities for the project. Working with and around the existing mechanical systems was a challenge and resulted in some creative ceiling work, and a couple of quirky spaces!
Custom cabinetry from The Woodshop of Avon enhances nearly every part of the basement, including a unique recycling center in the basement stairwell. The laundry also includes a Paperstone countertop, and one of the nicest laundry sinks you’ll ever see.
Come see this project in person, September 29 – 30th on the 2018 Castle Home Tour.
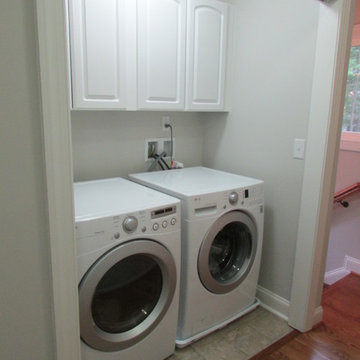
Photo of a small classic single-wall laundry cupboard in Other with raised-panel cabinets, white cabinets, grey walls, lino flooring and a side by side washer and dryer.

This home is full of clean lines, soft whites and grey, & lots of built-in pieces. Large entry area with message center, dual closets, custom bench with hooks and cubbies to keep organized. Living room fireplace with shiplap, custom mantel and cabinets, and white brick.
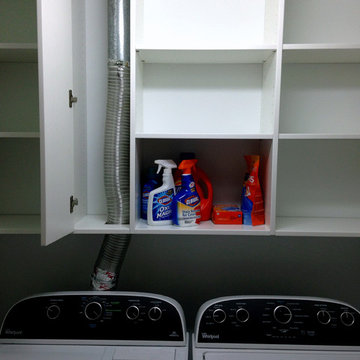
ThriveRVA Photography
Inspiration for a small traditional separated utility room in Richmond with flat-panel cabinets, white cabinets, white walls, lino flooring and a side by side washer and dryer.
Inspiration for a small traditional separated utility room in Richmond with flat-panel cabinets, white cabinets, white walls, lino flooring and a side by side washer and dryer.

This laundry room design is exactly what every home needs! As a dedicated utility, storage, and laundry room, it includes space to store laundry supplies, pet products, and much more. It also incorporates a utility sink, countertop, and dedicated areas to sort dirty clothes and hang wet clothes to dry. The space also includes a relaxing bench set into the wall of cabinetry.
Photos by Susan Hagstrom

The pre-renovation structure itself was sound but lacked the space this family sought after. May Construction removed the existing walls that separated the overstuffed G-shaped kitchen from the living room. By reconfiguring in the existing floorplan, we opened the area to allow for a stunning custom island and bar area, creating a more bright and open space.
Budget analysis and project development by: May Construction

This compact dual purpose laundry mudroom is the point of entry for a busy family of four.
One side provides laundry facilities including a deep laundry sink, dry rack, a folding surface and storage. The other side of the room has the home's electrical panel and a boot bench complete with shoe cubbies, hooks and a bench.
The flooring is rubber.
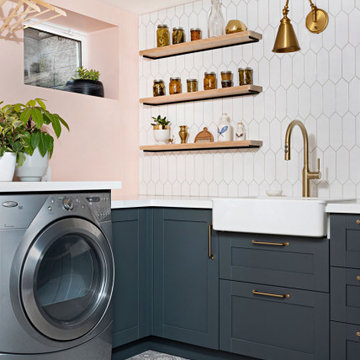
Photo of a country utility room in Toronto with a belfast sink, shaker cabinets, blue cabinets, engineered stone countertops, lino flooring, a side by side washer and dryer, grey floors and white worktops.
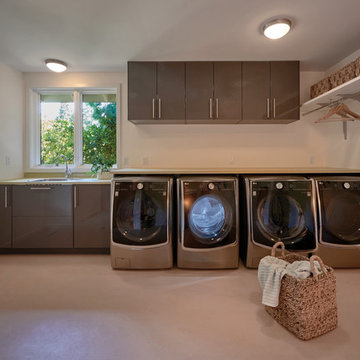
Medium sized classic l-shaped separated utility room in Seattle with a submerged sink, flat-panel cabinets, grey cabinets, laminate countertops, white walls, lino flooring and a side by side washer and dryer.
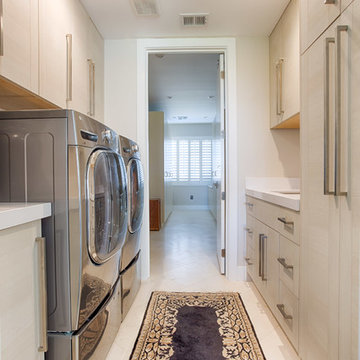
Photo of a medium sized contemporary galley separated utility room in Phoenix with flat-panel cabinets, light wood cabinets, beige walls, lino flooring, a side by side washer and dryer, beige floors and a single-bowl sink.
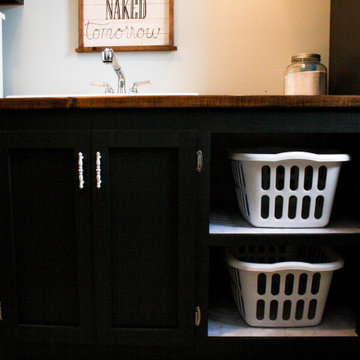
After removing an old hairdresser's sink, this laundry was a blank slate.
Needs; cleaning cabinet, utility sink, laundry sorting.
Custom cabinets were made to fit the space including shelves for laundry baskets, a deep utility sink, and additional storage space underneath for cleaning supplies. The tall closet cabinet holds brooms, mop, and vacuums. A decorative shelf adds a place to hang dry clothes and an opportunity for a little extra light. A fun handmade sign was added to lighten the mood in an otherwise solely utilitarian space.
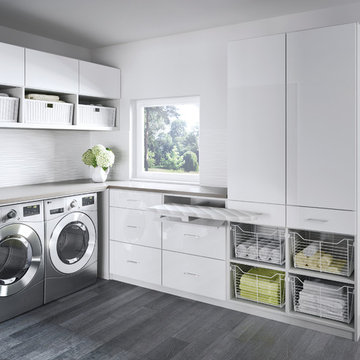
With plenty of sleek cabinet space, a laundry room becomes both serene and efficient.
Inspiration for a large contemporary l-shaped separated utility room in Nashville with white cabinets, white walls, a side by side washer and dryer, flat-panel cabinets, laminate countertops and lino flooring.
Inspiration for a large contemporary l-shaped separated utility room in Nashville with white cabinets, white walls, a side by side washer and dryer, flat-panel cabinets, laminate countertops and lino flooring.

Designer: Julie Mausolf
Contractor: Bos Homes
Photography: Alea Paul
Small classic single-wall laundry cupboard in Grand Rapids with recessed-panel cabinets, engineered stone countertops, multi-coloured splashback, a built-in sink, dark wood cabinets, beige walls, lino flooring and a side by side washer and dryer.
Small classic single-wall laundry cupboard in Grand Rapids with recessed-panel cabinets, engineered stone countertops, multi-coloured splashback, a built-in sink, dark wood cabinets, beige walls, lino flooring and a side by side washer and dryer.
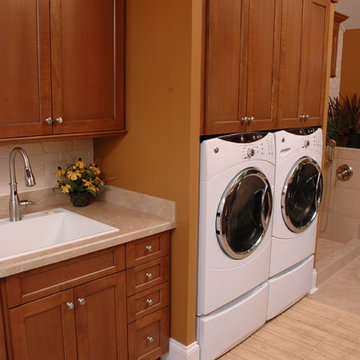
Neal's Design Remodel
Traditional l-shaped utility room in Cincinnati with a built-in sink, medium wood cabinets, laminate countertops, orange walls, lino flooring, a side by side washer and dryer and shaker cabinets.
Traditional l-shaped utility room in Cincinnati with a built-in sink, medium wood cabinets, laminate countertops, orange walls, lino flooring, a side by side washer and dryer and shaker cabinets.
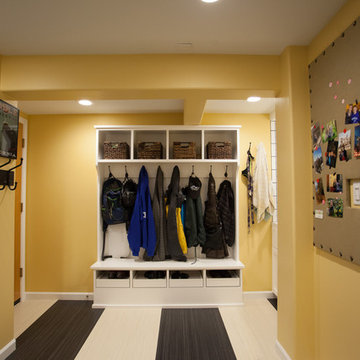
The pull out shoe cubbies have a grill in the bottom to sluff off mud and dirt.
Debbie Schwab Photography
Inspiration for a large classic l-shaped utility room in Seattle with shaker cabinets, white cabinets, laminate countertops, yellow walls, lino flooring and a side by side washer and dryer.
Inspiration for a large classic l-shaped utility room in Seattle with shaker cabinets, white cabinets, laminate countertops, yellow walls, lino flooring and a side by side washer and dryer.

This room was a clean slate and need storage, counter space for folding and hanging place for drying clothes. To add interest to the neutral walls, I added faux brick wall panels and painted them the same shade as the rest of the walls.
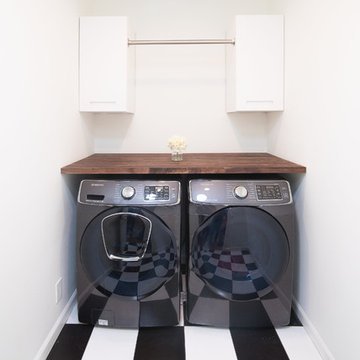
Vivien Tutaan
Design ideas for a medium sized traditional single-wall separated utility room in Los Angeles with flat-panel cabinets, white cabinets, wood worktops, white walls, lino flooring, a side by side washer and dryer, multi-coloured floors and brown worktops.
Design ideas for a medium sized traditional single-wall separated utility room in Los Angeles with flat-panel cabinets, white cabinets, wood worktops, white walls, lino flooring, a side by side washer and dryer, multi-coloured floors and brown worktops.

ThriveRVA Photography
Inspiration for a large contemporary single-wall separated utility room in Richmond with flat-panel cabinets, white cabinets, green walls, lino flooring and a side by side washer and dryer.
Inspiration for a large contemporary single-wall separated utility room in Richmond with flat-panel cabinets, white cabinets, green walls, lino flooring and a side by side washer and dryer.
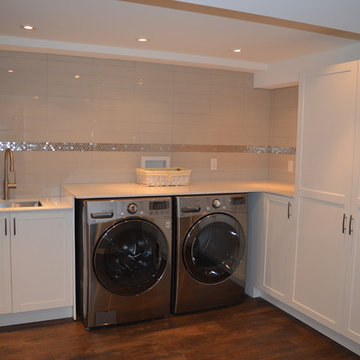
White shaker custom cabinets were installed for storage and winter coats in the new basement laundry room.
A stacked subway tile was installed as a backsplash with a stainless mosaic accent strip.
Utility Room with Lino Flooring and a Side By Side Washer and Dryer Ideas and Designs
3