Utility Room with Shaker Cabinets and Marble Flooring Ideas and Designs
Refine by:
Budget
Sort by:Popular Today
141 - 160 of 244 photos
Item 1 of 3
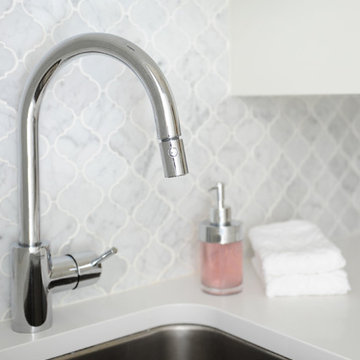
This space wasn't large, but it needed to be highly functional. We purchased new, front-loading washer & dryer appliances so that we could install easy to maintain Caesarstone countertops and create valuable horizontal space to fold laundry and store frequently used items such as hand & laundry soap. We installed a small but deep sink and a faucet with a goodneck to ensure tall buckets could fit in the sink. The jewel of this bathroom is the carrara marble backsplash in an arabesque pattern. It is divine and elevates the space from a ordinary laundry room to an extraordinarily pretty space. Tracey Ayton Photography.
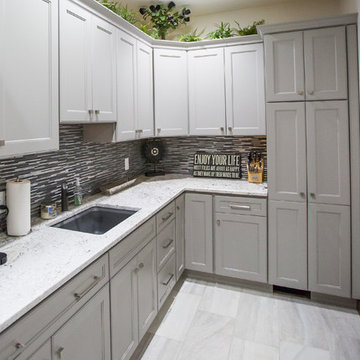
Design ideas for a large traditional galley separated utility room in Other with a submerged sink, shaker cabinets, grey cabinets, granite worktops, white walls, marble flooring and a side by side washer and dryer.
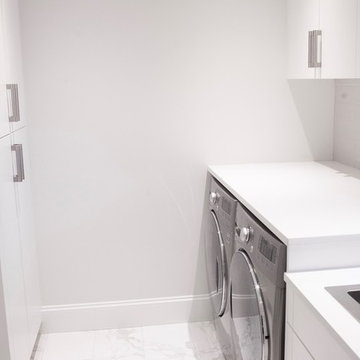
Photo of a medium sized traditional single-wall separated utility room in Vancouver with a built-in sink, shaker cabinets, dark wood cabinets, engineered stone countertops, beige walls, marble flooring, a side by side washer and dryer, white floors and white worktops.
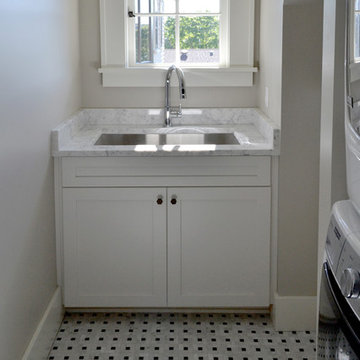
Photo of a small traditional l-shaped separated utility room in Seattle with a submerged sink, shaker cabinets, white cabinets, marble worktops, grey walls, marble flooring, a stacked washer and dryer and multi-coloured floors.
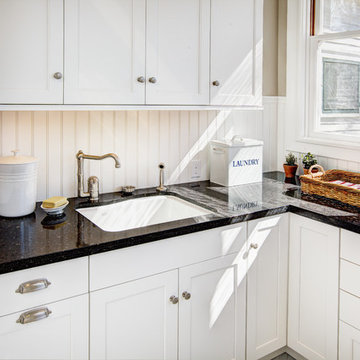
Dave Adams Photography
This is an example of an expansive classic l-shaped separated utility room in Sacramento with a submerged sink, shaker cabinets, white cabinets, engineered stone countertops, white walls, marble flooring and a side by side washer and dryer.
This is an example of an expansive classic l-shaped separated utility room in Sacramento with a submerged sink, shaker cabinets, white cabinets, engineered stone countertops, white walls, marble flooring and a side by side washer and dryer.
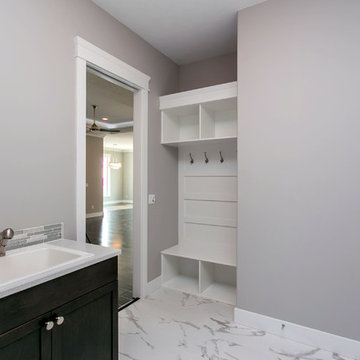
Photo of a medium sized modern l-shaped separated utility room in Seattle with a built-in sink, shaker cabinets, dark wood cabinets, engineered stone countertops, grey walls, marble flooring, a side by side washer and dryer, white floors and white worktops.
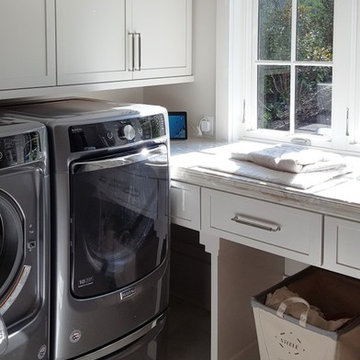
Inspiration for a medium sized traditional l-shaped separated utility room in Other with shaker cabinets, white cabinets, granite worktops, grey walls, marble flooring, a side by side washer and dryer and grey floors.
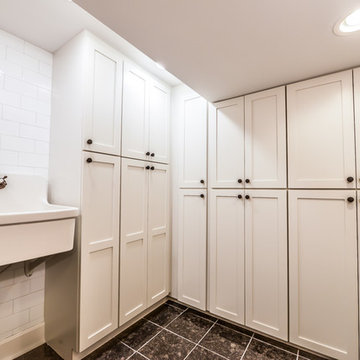
Medium sized contemporary utility room in Cincinnati with shaker cabinets, white cabinets, an utility sink, white walls, marble flooring and black floors.
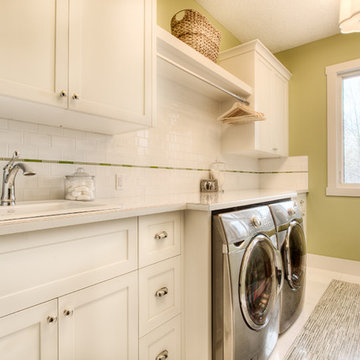
Inspiration for a large classic single-wall separated utility room in Calgary with a built-in sink, shaker cabinets, white cabinets, laminate countertops, green walls, marble flooring and a side by side washer and dryer.
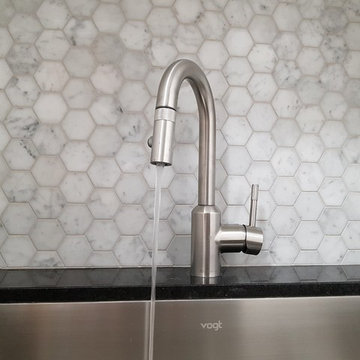
This is an example of a large traditional single-wall separated utility room in Toronto with a submerged sink, shaker cabinets, white cabinets, engineered stone countertops, marble flooring, a stacked washer and dryer and white floors.
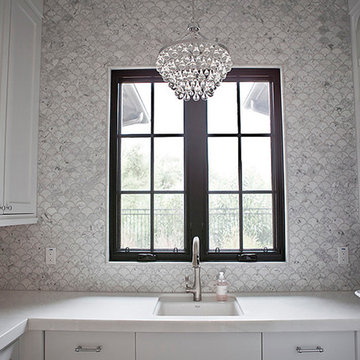
Kristen Vincent Photography
Inspiration for a large classic u-shaped separated utility room in San Diego with a submerged sink, shaker cabinets, white cabinets, marble worktops, white walls, marble flooring and a side by side washer and dryer.
Inspiration for a large classic u-shaped separated utility room in San Diego with a submerged sink, shaker cabinets, white cabinets, marble worktops, white walls, marble flooring and a side by side washer and dryer.
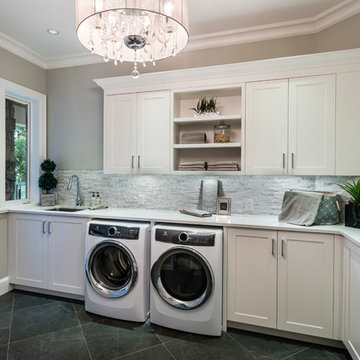
The “Rustic Classic” is a 17,000 square foot custom home built for a special client, a famous musician who wanted a home befitting a rockstar. This Langley, B.C. home has every detail you would want on a custom build.
For this home, every room was completed with the highest level of detail and craftsmanship; even though this residence was a huge undertaking, we didn’t take any shortcuts. From the marble counters to the tasteful use of stone walls, we selected each material carefully to create a luxurious, livable environment. The windows were sized and placed to allow for a bright interior, yet they also cultivate a sense of privacy and intimacy within the residence. Large doors and entryways, combined with high ceilings, create an abundance of space.
A home this size is meant to be shared, and has many features intended for visitors, such as an expansive games room with a full-scale bar, a home theatre, and a kitchen shaped to accommodate entertaining. In any of our homes, we can create both spaces intended for company and those intended to be just for the homeowners - we understand that each client has their own needs and priorities.
Our luxury builds combine tasteful elegance and attention to detail, and we are very proud of this remarkable home. Contact us if you would like to set up an appointment to build your next home! Whether you have an idea in mind or need inspiration, you’ll love the results.
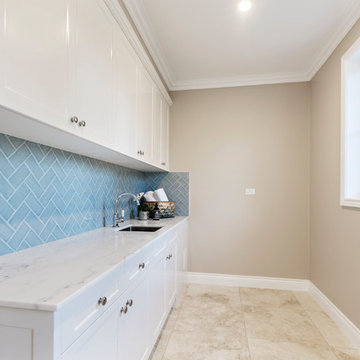
Design ideas for a medium sized traditional single-wall separated utility room in Gold Coast - Tweed with a submerged sink, shaker cabinets, white cabinets, marble worktops, beige walls, marble flooring, a concealed washer and dryer and beige floors.
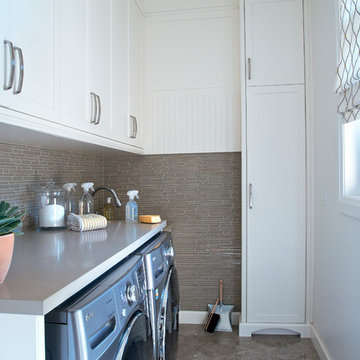
Photography by Sandrasview
Traditional l-shaped separated utility room in Toronto with a submerged sink, shaker cabinets, grey cabinets, engineered stone countertops, white walls, marble flooring and a side by side washer and dryer.
Traditional l-shaped separated utility room in Toronto with a submerged sink, shaker cabinets, grey cabinets, engineered stone countertops, white walls, marble flooring and a side by side washer and dryer.
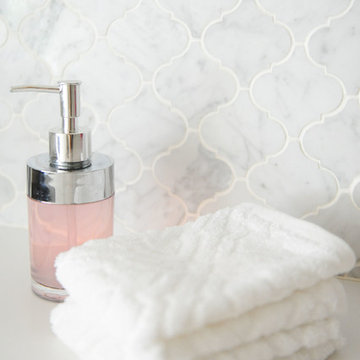
This space wasn't large, but it needed to be highly functional. We purchased new, front-loading washer & dryer appliances so that we could install easy to maintain Caesarstone countertops and create valuable horizontal space to fold laundry and store frequently used items such as hand & laundry soap. We installed a small but deep sink and a faucet with a goodneck to ensure tall buckets could fit in the sink. The jewel of this bathroom is the carrara marble backsplash in an arabesque pattern. It is divine and elevates the space from a ordinary laundry room to an extraordinarily pretty space. Tracey Ayton Photography.
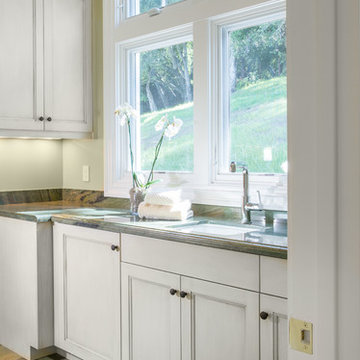
A breathtaking city, bay and mountain view over take the senses as one enters the regal estate of this Woodside California home. At apx 17,000 square feet the exterior of the home boasts beautiful hand selected stone quarry material, custom blended slate roofing with pre aged copper rain gutters and downspouts. Every inch of the exterior one finds intricate timeless details. As one enters the main foyer a grand marble staircase welcomes them, while an ornate metal with gold-leaf laced railing outlines the staircase. A high performance chef’s kitchen waits at one wing while separate living quarters are down the other. A private elevator in the heart of the home serves as a second means of arriving from floor to floor. The properties vanishing edge pool serves its viewer with breathtaking views while a pool house with separate guest quarters are just feet away. This regal estate boasts a new level of luxurious living built by Markay Johnson Construction.
Builder: Markay Johnson Construction
visit: www.mjconstruction.com
Photographer: Scot Zimmerman
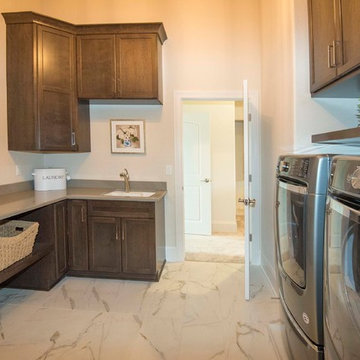
Detour Marketing, LLC
Inspiration for a large classic l-shaped separated utility room in Milwaukee with shaker cabinets, white walls, a side by side washer and dryer, a built-in sink, dark wood cabinets, composite countertops, marble flooring, white floors and grey worktops.
Inspiration for a large classic l-shaped separated utility room in Milwaukee with shaker cabinets, white walls, a side by side washer and dryer, a built-in sink, dark wood cabinets, composite countertops, marble flooring, white floors and grey worktops.
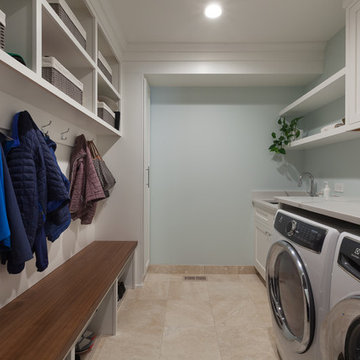
Elizabeth Steiner Photography
This is an example of a medium sized traditional u-shaped utility room in Chicago with a submerged sink, shaker cabinets, white cabinets, engineered stone countertops, blue walls, marble flooring, a side by side washer and dryer, beige floors and grey worktops.
This is an example of a medium sized traditional u-shaped utility room in Chicago with a submerged sink, shaker cabinets, white cabinets, engineered stone countertops, blue walls, marble flooring, a side by side washer and dryer, beige floors and grey worktops.
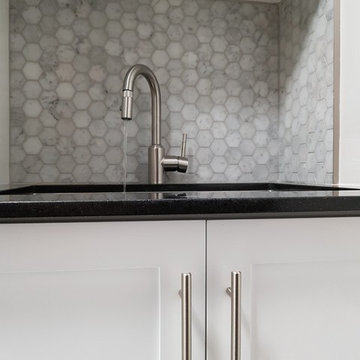
Inspiration for a large traditional single-wall separated utility room in Toronto with a submerged sink, shaker cabinets, white cabinets, engineered stone countertops, marble flooring, a stacked washer and dryer and white floors.
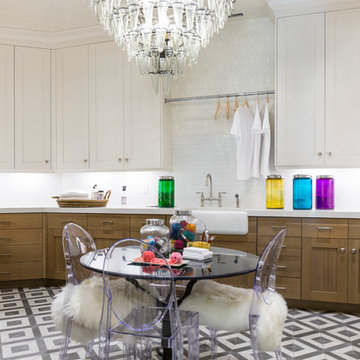
Inspiration for a large traditional u-shaped utility room in Salt Lake City with a belfast sink, shaker cabinets, white cabinets, marble worktops, grey splashback, beige walls, marble flooring, a side by side washer and dryer, multi-coloured floors and black worktops.
Utility Room with Shaker Cabinets and Marble Flooring Ideas and Designs
8