Utility Room with Shaker Cabinets and Marble Flooring Ideas and Designs
Refine by:
Budget
Sort by:Popular Today
61 - 80 of 244 photos
Item 1 of 3
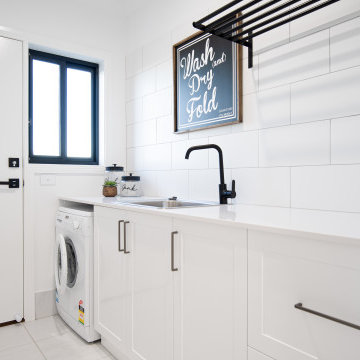
Design ideas for an utility room in Other with a single-bowl sink, shaker cabinets, white cabinets, engineered stone countertops, marble flooring, white floors and white worktops.
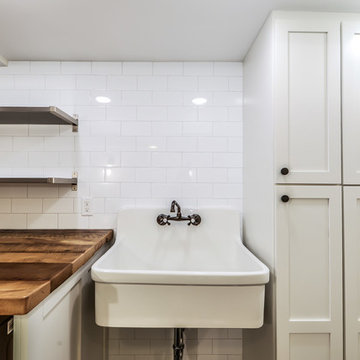
Inspiration for a medium sized contemporary utility room in Cincinnati with an utility sink, shaker cabinets, white cabinets, wood worktops, white walls, marble flooring, a side by side washer and dryer, black floors and brown worktops.
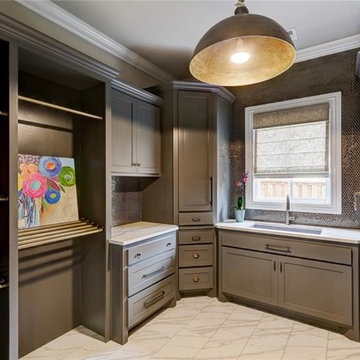
Inspiration for a large traditional u-shaped separated utility room in Charlotte with a submerged sink, shaker cabinets, grey cabinets, beige walls, marble flooring, a side by side washer and dryer, white floors and engineered stone countertops.
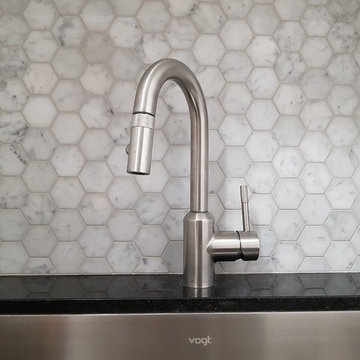
Design ideas for a large classic single-wall separated utility room in Toronto with a submerged sink, shaker cabinets, white cabinets, engineered stone countertops, marble flooring, a stacked washer and dryer and white floors.
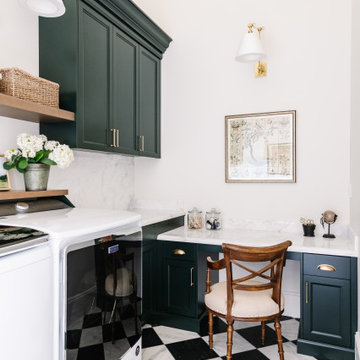
A cozy laundry room for a traditional home. Head over to our website for more photos and inspiration.
Photo of a traditional utility room in Salt Lake City with a built-in sink, shaker cabinets, green cabinets, white walls and marble flooring.
Photo of a traditional utility room in Salt Lake City with a built-in sink, shaker cabinets, green cabinets, white walls and marble flooring.
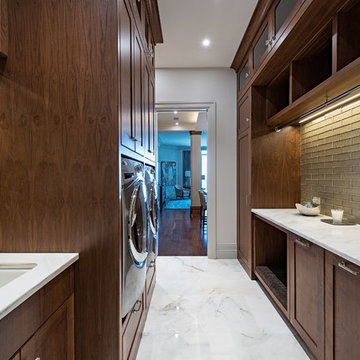
Design ideas for a traditional galley utility room in Tampa with a submerged sink, shaker cabinets, dark wood cabinets, marble flooring, a side by side washer and dryer, white floors and white walls.
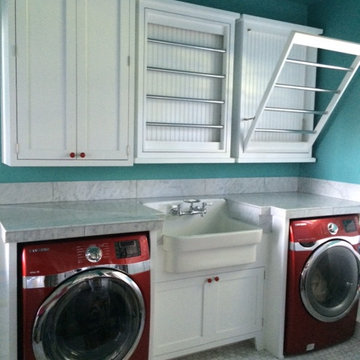
Allison Smith
Medium sized contemporary galley utility room in Portland with a belfast sink, shaker cabinets, white cabinets, marble worktops, green walls, marble flooring and a side by side washer and dryer.
Medium sized contemporary galley utility room in Portland with a belfast sink, shaker cabinets, white cabinets, marble worktops, green walls, marble flooring and a side by side washer and dryer.
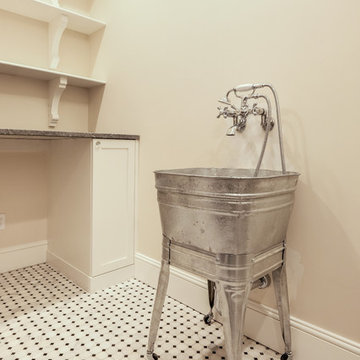
Shutter Avenue
Inspiration for a medium sized traditional l-shaped separated utility room in Denver with an utility sink, shaker cabinets, white cabinets, quartz worktops, beige walls and marble flooring.
Inspiration for a medium sized traditional l-shaped separated utility room in Denver with an utility sink, shaker cabinets, white cabinets, quartz worktops, beige walls and marble flooring.

This hardworking mudroom-laundry space creates a clear transition from the garage and side entrances into the home. The large gray cabinet has plenty of room for coats. To the left, there are cubbies for sports equipment and toys. Straight ahead, there's a foyer with darker marble tile and a bench. It opens to a small covered porch and the rear yard. Unseen in the photo, there's also a powder room to the left.
Photography (c) Jeffrey Totaro, 2021
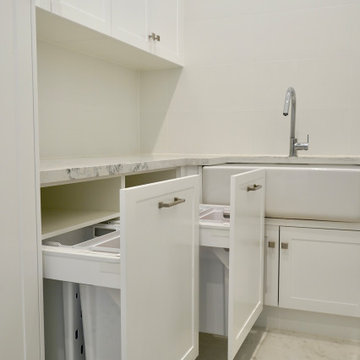
GRAND OPULANCE
- Custom designed and manufactured laundry with extra tall cabinetry
- White satin 'Shaker' style doors
- In built pull-out laundry hamper baskets
- Clothes drying room with ample hanging space
- 2 x Butlers sinks
- 40mm Mitred marble look benchtop
- Satin nickel hardware
- Blum hardware
Sheree Bounassif, Kitchens by Emanuel
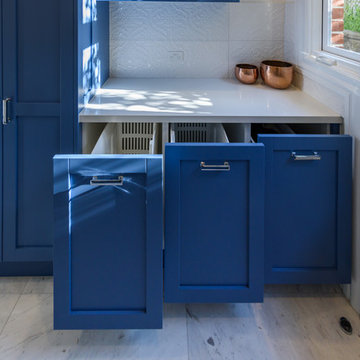
Fun but functional laundry in bright blue traditional style cabinetry. Raised front loading washing machine and dryer. Tall storage for brooms, mops, ironing board and vacuum cleaner. Three pullout drawers with baskets for easy sorting of dirty clothes. The owner/user of this laundry is a very happy man.
photography by Vicki Morskate [V]style + imagery
photography by Vicki Morskate VStyle+ Imagery
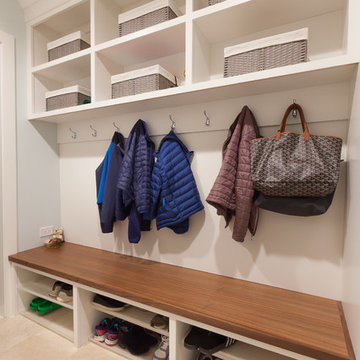
Elizabeth Steiner Photography
Design ideas for a medium sized classic u-shaped utility room in Chicago with a submerged sink, shaker cabinets, white cabinets, engineered stone countertops, blue walls, marble flooring, a side by side washer and dryer, beige floors and grey worktops.
Design ideas for a medium sized classic u-shaped utility room in Chicago with a submerged sink, shaker cabinets, white cabinets, engineered stone countertops, blue walls, marble flooring, a side by side washer and dryer, beige floors and grey worktops.
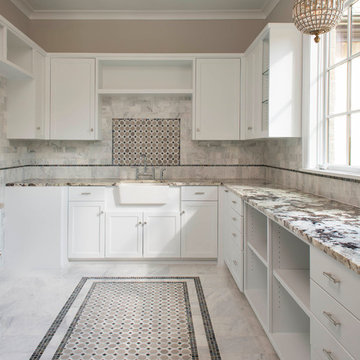
Dan Piassick
Design ideas for a medium sized classic u-shaped utility room in Dallas with a belfast sink, shaker cabinets, white cabinets, granite worktops, white splashback, stone tiled splashback, marble flooring, multi-coloured floors and grey walls.
Design ideas for a medium sized classic u-shaped utility room in Dallas with a belfast sink, shaker cabinets, white cabinets, granite worktops, white splashback, stone tiled splashback, marble flooring, multi-coloured floors and grey walls.
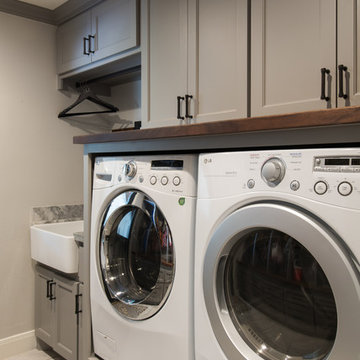
Michael Hunter
Design ideas for a medium sized traditional galley utility room in Houston with a belfast sink, shaker cabinets, grey cabinets, marble worktops, grey walls, marble flooring and a side by side washer and dryer.
Design ideas for a medium sized traditional galley utility room in Houston with a belfast sink, shaker cabinets, grey cabinets, marble worktops, grey walls, marble flooring and a side by side washer and dryer.
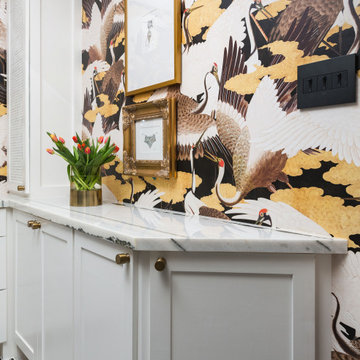
Are you a hater of doing laundry? Then this laundry room is for you! What started out as a builder basic closet for a laundry room was transformed into a luxuriously lush laundry room, complete with built-in cane front cabinets, a steamer, stacked washer and dryer, crane wallpaper, marble countertop and flooring, and even a decorative mirror. How inspiring!
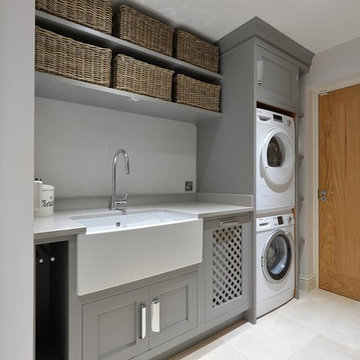
Damian James Bramley, DJB Photography
This is an example of a medium sized contemporary single-wall separated utility room in Other with a belfast sink, shaker cabinets, grey cabinets, granite worktops, grey walls, marble flooring and a stacked washer and dryer.
This is an example of a medium sized contemporary single-wall separated utility room in Other with a belfast sink, shaker cabinets, grey cabinets, granite worktops, grey walls, marble flooring and a stacked washer and dryer.
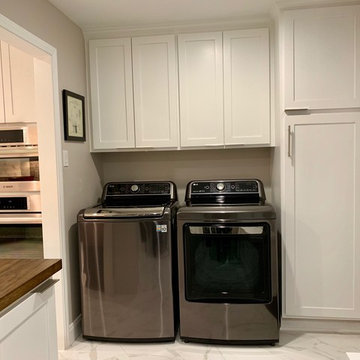
more storage!
Design ideas for a small classic u-shaped utility room in Houston with shaker cabinets, white cabinets, wood worktops, grey walls, marble flooring, a side by side washer and dryer, white floors and brown worktops.
Design ideas for a small classic u-shaped utility room in Houston with shaker cabinets, white cabinets, wood worktops, grey walls, marble flooring, a side by side washer and dryer, white floors and brown worktops.
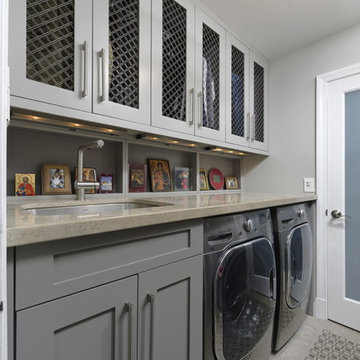
View of the laundry room from the garage door. A colorful gallery of family photos and collectibles is displayed in these unique open custom cabinets. They also double as an attractive way to cover the plumbing and allow easy access to it when needed.
Bob Narod, Photographer
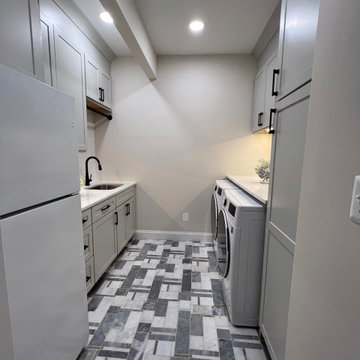
The transformation of this laundry room is incredible!! ?
We were able to expand the size of the original by expanding the framing into unused space in the garage.
Scroll all the way to the end to see the after pictures!
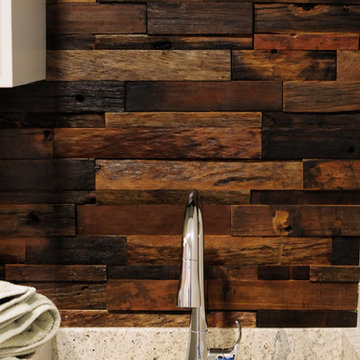
Bob Geifer Photography
This is an example of a medium sized contemporary galley utility room in Minneapolis with a submerged sink, shaker cabinets, grey cabinets, granite worktops, grey walls, marble flooring, a side by side washer and dryer and grey floors.
This is an example of a medium sized contemporary galley utility room in Minneapolis with a submerged sink, shaker cabinets, grey cabinets, granite worktops, grey walls, marble flooring, a side by side washer and dryer and grey floors.
Utility Room with Shaker Cabinets and Marble Flooring Ideas and Designs
4