Utility Room with Shaker Cabinets and Marble Flooring Ideas and Designs
Refine by:
Budget
Sort by:Popular Today
81 - 100 of 244 photos
Item 1 of 3
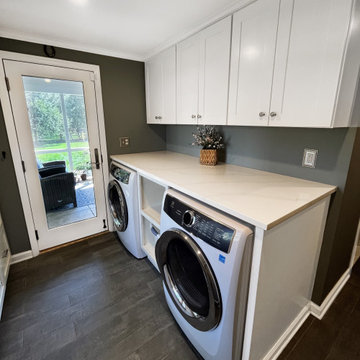
Multiple renovations! Newly finished basement is a perfect kids space/entertainment area that includes a home gym, bathroom, luxury vinyl flooring, dry bar, and storage spaces throughout. 2-Story addition expands first floor to create a bright and open living-dining area. Custom bar for display and storage, beautiful trim work, double entry staircase, new home office. Updated fireplace with stone surround and new mantle. First floor includes updated bathroom and mudroom/laundry with custom built-in storage. Second floor, children's bedrooms were expanded to include custom closet addition. Exterior updates include new siding, trim, doors, windows, and roofing. Interior 2-car garage finished with charging stations, durable epoxy flooring, custom storage and bench.
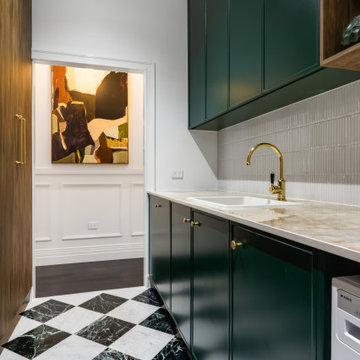
Step into a world of elegance and sophistication with this stunning modern art deco cottage that we call Verdigris. The attention to detail is evident in every room, from the statement lighting to the bold brass features. Overall, this renovated 1920’s cottage is a testament to our designers, showcasing the power of design to transform a space into a work of art.
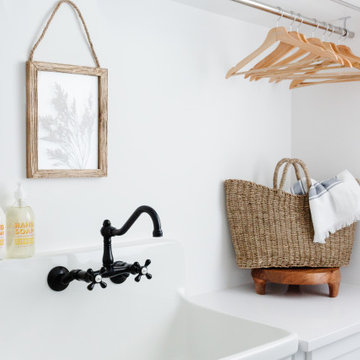
This is an example of a large beach style galley utility room in Miami with a belfast sink, shaker cabinets, white cabinets, engineered stone countertops, white splashback, stone tiled splashback, white walls, marble flooring, a side by side washer and dryer, multi-coloured floors, white worktops and all types of wall treatment.
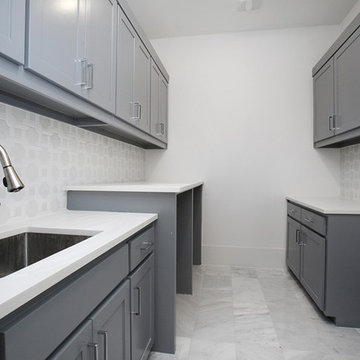
This is an example of a large traditional galley utility room in Dallas with a submerged sink, shaker cabinets, grey cabinets, engineered stone countertops, white walls, marble flooring, an integrated washer and dryer, white floors and white worktops.
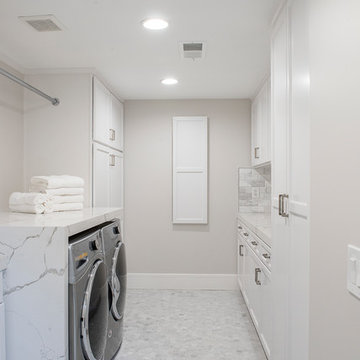
Design by 27 Diamonds Interior Design
www.27diamonds.com
This is an example of a medium sized contemporary galley separated utility room in Orange County with shaker cabinets, white cabinets, engineered stone countertops, a side by side washer and dryer, white worktops, marble flooring and grey floors.
This is an example of a medium sized contemporary galley separated utility room in Orange County with shaker cabinets, white cabinets, engineered stone countertops, a side by side washer and dryer, white worktops, marble flooring and grey floors.
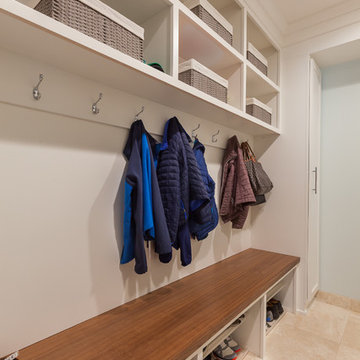
Elizabeth Steiner Photography
Design ideas for a medium sized traditional u-shaped utility room in Chicago with a submerged sink, shaker cabinets, white cabinets, engineered stone countertops, blue walls, marble flooring, a side by side washer and dryer, beige floors and grey worktops.
Design ideas for a medium sized traditional u-shaped utility room in Chicago with a submerged sink, shaker cabinets, white cabinets, engineered stone countertops, blue walls, marble flooring, a side by side washer and dryer, beige floors and grey worktops.
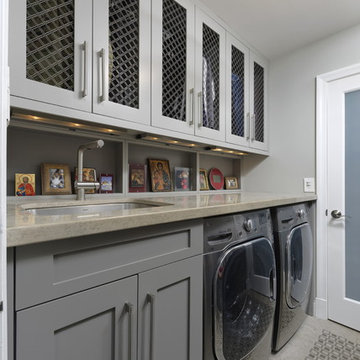
This is where, after the transformation, of course!
Close-up of the new laundry wall: a large countertop allows ample room for sorting and folding laundry.
"Now it's truly a pleasure to do the laundry." - Julie, Homeowner
Bob Narod, Photographer
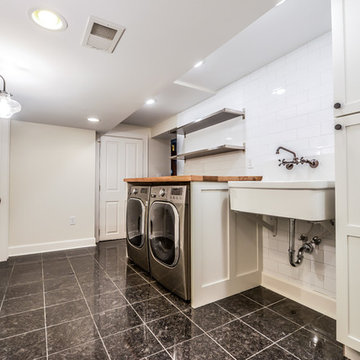
This is an example of a medium sized contemporary utility room in Cincinnati with an utility sink, shaker cabinets, white cabinets, wood worktops, white walls, marble flooring, a side by side washer and dryer, black floors and brown worktops.
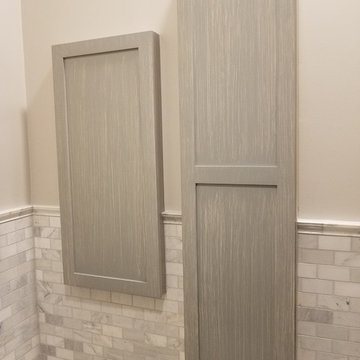
Three step faux finish, white base, light gray, then darker gray brushed finish with clear top coat. Ironing board and electrical panel.
Design ideas for a small contemporary l-shaped utility room in Providence with a submerged sink, shaker cabinets, turquoise cabinets, granite worktops, grey walls, marble flooring, a side by side washer and dryer, white floors and grey worktops.
Design ideas for a small contemporary l-shaped utility room in Providence with a submerged sink, shaker cabinets, turquoise cabinets, granite worktops, grey walls, marble flooring, a side by side washer and dryer, white floors and grey worktops.
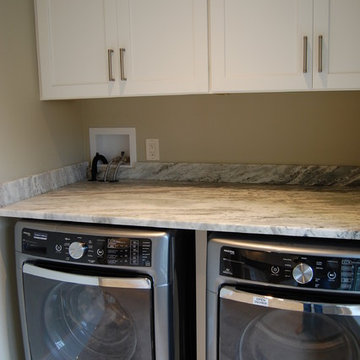
Large single-wall separated utility room in Boston with white cabinets, granite worktops, beige walls, marble flooring, a side by side washer and dryer and shaker cabinets.
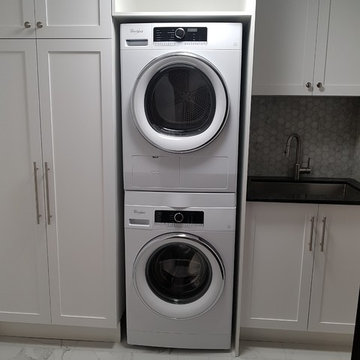
Large traditional single-wall separated utility room in Toronto with a submerged sink, shaker cabinets, white cabinets, engineered stone countertops, marble flooring, a stacked washer and dryer and white floors.

Zarrillo's
Inspiration for a small classic galley utility room in New York with a submerged sink, shaker cabinets, white cabinets, granite worktops, marble flooring and a concealed washer and dryer.
Inspiration for a small classic galley utility room in New York with a submerged sink, shaker cabinets, white cabinets, granite worktops, marble flooring and a concealed washer and dryer.
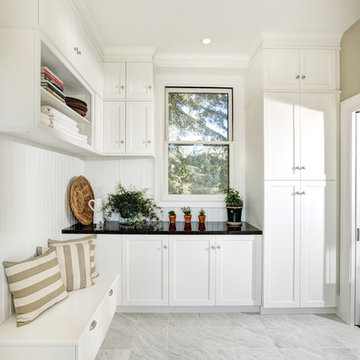
Dave Adams Photography
Photo of an expansive traditional l-shaped separated utility room in Sacramento with shaker cabinets, white cabinets, engineered stone countertops, white walls, marble flooring, a submerged sink and a side by side washer and dryer.
Photo of an expansive traditional l-shaped separated utility room in Sacramento with shaker cabinets, white cabinets, engineered stone countertops, white walls, marble flooring, a submerged sink and a side by side washer and dryer.
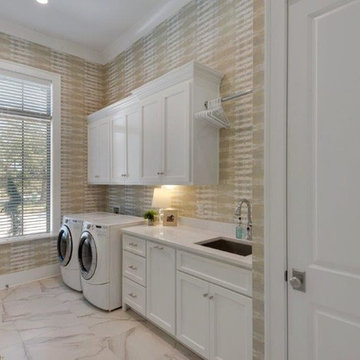
Inspiration for a large farmhouse single-wall separated utility room in Miami with a submerged sink, shaker cabinets, white cabinets, beige walls, marble flooring, a side by side washer and dryer, beige floors and marble worktops.
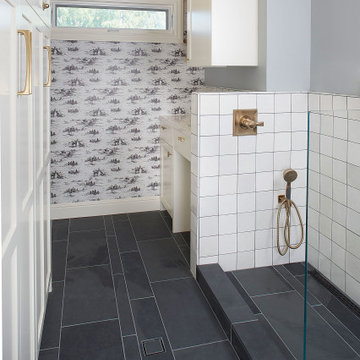
Photography Copyright Peter Medilek Photography
Photo of a small classic utility room in San Francisco with a submerged sink, shaker cabinets, white cabinets, engineered stone countertops, white splashback, ceramic splashback, grey walls, marble flooring, a stacked washer and dryer, white floors, white worktops and wallpapered walls.
Photo of a small classic utility room in San Francisco with a submerged sink, shaker cabinets, white cabinets, engineered stone countertops, white splashback, ceramic splashback, grey walls, marble flooring, a stacked washer and dryer, white floors, white worktops and wallpapered walls.
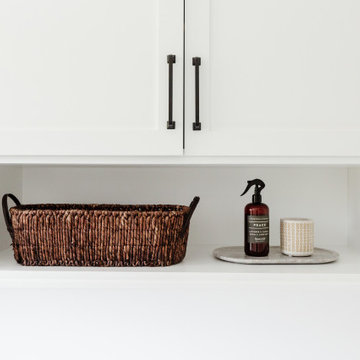
Design ideas for a large beach style galley utility room in Miami with a belfast sink, shaker cabinets, white cabinets, engineered stone countertops, white splashback, stone tiled splashback, white walls, marble flooring, a side by side washer and dryer, multi-coloured floors, white worktops and all types of wall treatment.
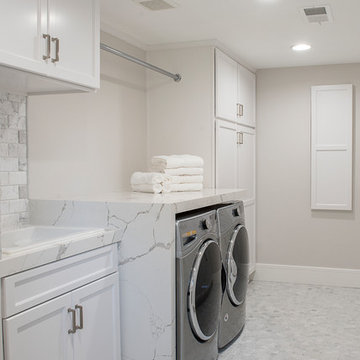
Design by 27 Diamonds Interior Design
www.27diamonds.com
Photo of a medium sized contemporary separated utility room in Orange County with shaker cabinets, white cabinets, engineered stone countertops, a side by side washer and dryer, white worktops, marble flooring and grey floors.
Photo of a medium sized contemporary separated utility room in Orange County with shaker cabinets, white cabinets, engineered stone countertops, a side by side washer and dryer, white worktops, marble flooring and grey floors.
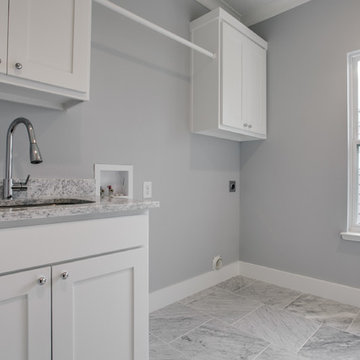
This is an example of a medium sized traditional single-wall separated utility room in Dallas with a submerged sink, shaker cabinets, white cabinets, marble worktops, grey walls, marble flooring and a side by side washer and dryer.
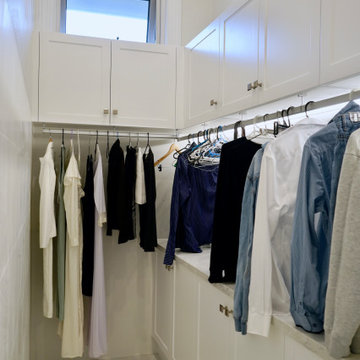
GRAND OPULANCE
- Custom designed and manufactured laundry with extra tall cabinetry
- White satin 'Shaker' style doors
- In built pull-out laundry hamper baskets
- Clothes drying room with ample hanging space
- 2 x Butlers sinks
- 40mm Mitred marble look benchtop
- Satin nickel hardware
- Blum hardware
Sheree Bounassif, Kitchens by Emanuel
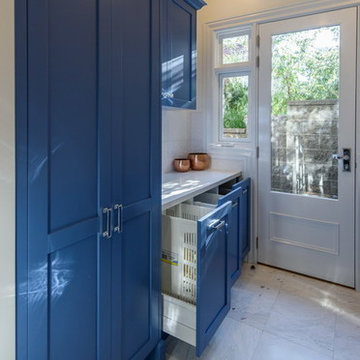
Fun but functional laundry in bright blue traditional style cabinetry. Raised front loading washing machine and dryer. Tall storage for brooms, mops, ironing board and vacuum cleaner. Three pullout drawers with baskets for easy sorting of dirty clothes. The owner/user of this laundry is a very happy man.
photography by Vicki Morskate [V]style + imagery
photography by Vicki Morskate VStyle+ Imagery
Utility Room with Shaker Cabinets and Marble Flooring Ideas and Designs
5