Utility Room with Shaker Cabinets and Marble Flooring Ideas and Designs
Refine by:
Budget
Sort by:Popular Today
101 - 120 of 244 photos
Item 1 of 3
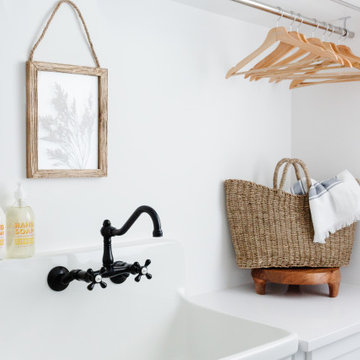
This is an example of a large beach style galley utility room in Miami with a belfast sink, shaker cabinets, white cabinets, engineered stone countertops, white splashback, stone tiled splashback, white walls, marble flooring, a side by side washer and dryer, multi-coloured floors, white worktops and all types of wall treatment.
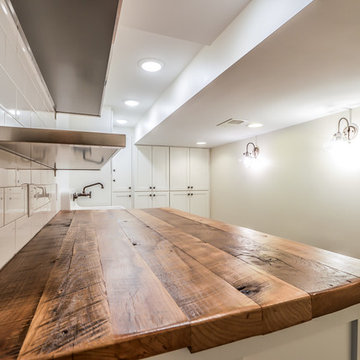
This is an example of a medium sized contemporary utility room in Cincinnati with an utility sink, shaker cabinets, white cabinets, wood worktops, white walls, marble flooring, a side by side washer and dryer, black floors and brown worktops.
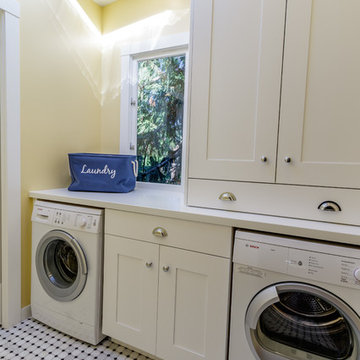
Chris Holmes
Design ideas for a medium sized traditional galley separated utility room in San Francisco with shaker cabinets, white cabinets, composite countertops, yellow walls, marble flooring and a side by side washer and dryer.
Design ideas for a medium sized traditional galley separated utility room in San Francisco with shaker cabinets, white cabinets, composite countertops, yellow walls, marble flooring and a side by side washer and dryer.
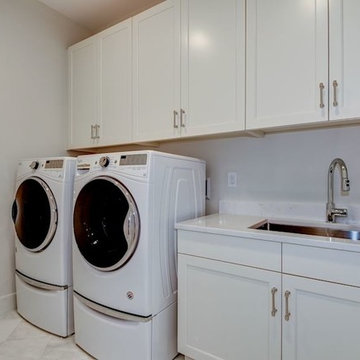
Photo of a medium sized traditional single-wall separated utility room in DC Metro with a submerged sink, shaker cabinets, white cabinets, beige walls, marble flooring, a side by side washer and dryer and grey floors.
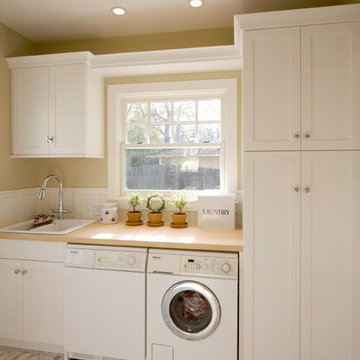
Inspiration for a large classic single-wall separated utility room in Sacramento with a built-in sink, shaker cabinets, white cabinets, wood worktops, beige walls, marble flooring and a side by side washer and dryer.
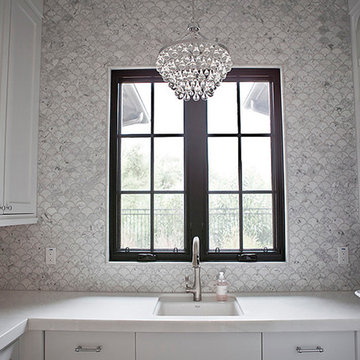
Kristen Vincent Photography
Inspiration for a large classic u-shaped separated utility room in San Diego with a submerged sink, shaker cabinets, white cabinets, marble worktops, white walls, marble flooring and a side by side washer and dryer.
Inspiration for a large classic u-shaped separated utility room in San Diego with a submerged sink, shaker cabinets, white cabinets, marble worktops, white walls, marble flooring and a side by side washer and dryer.
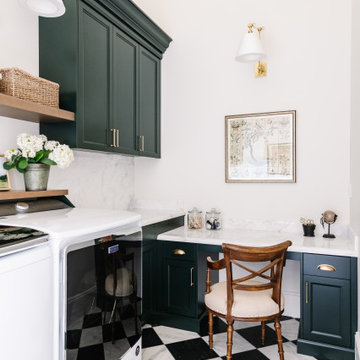
A cozy laundry room for a traditional home. Head over to our website for more photos and inspiration.
Photo of a traditional utility room in Salt Lake City with a built-in sink, shaker cabinets, green cabinets, white walls and marble flooring.
Photo of a traditional utility room in Salt Lake City with a built-in sink, shaker cabinets, green cabinets, white walls and marble flooring.
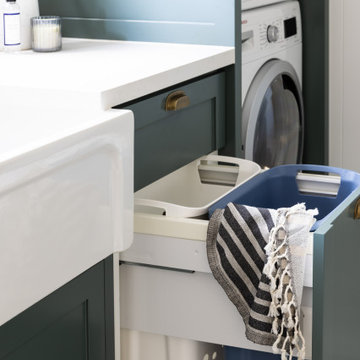
Utility room in Sydney with a belfast sink, shaker cabinets, green cabinets, white splashback, tonge and groove splashback, marble flooring and a stacked washer and dryer.
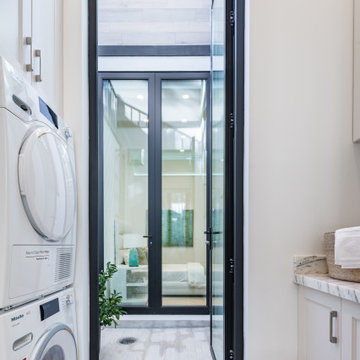
The laundry room is in the basement, and has access to a spacious below grade patio thanks to a massive floor to ceiling glass door. The counter top is marble, as well as the floor.
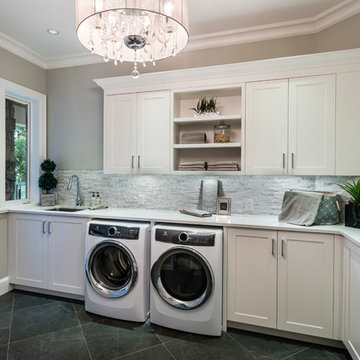
The “Rustic Classic” is a 17,000 square foot custom home built for a special client, a famous musician who wanted a home befitting a rockstar. This Langley, B.C. home has every detail you would want on a custom build.
For this home, every room was completed with the highest level of detail and craftsmanship; even though this residence was a huge undertaking, we didn’t take any shortcuts. From the marble counters to the tasteful use of stone walls, we selected each material carefully to create a luxurious, livable environment. The windows were sized and placed to allow for a bright interior, yet they also cultivate a sense of privacy and intimacy within the residence. Large doors and entryways, combined with high ceilings, create an abundance of space.
A home this size is meant to be shared, and has many features intended for visitors, such as an expansive games room with a full-scale bar, a home theatre, and a kitchen shaped to accommodate entertaining. In any of our homes, we can create both spaces intended for company and those intended to be just for the homeowners - we understand that each client has their own needs and priorities.
Our luxury builds combine tasteful elegance and attention to detail, and we are very proud of this remarkable home. Contact us if you would like to set up an appointment to build your next home! Whether you have an idea in mind or need inspiration, you’ll love the results.
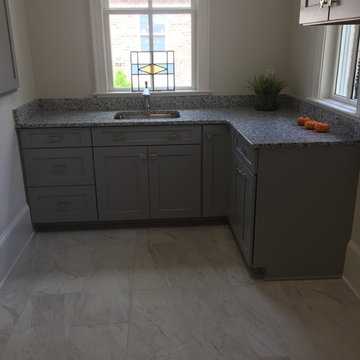
Granite Luna Pearl
Inspiration for a medium sized traditional l-shaped separated utility room in Other with a single-bowl sink, shaker cabinets, grey cabinets, granite worktops, grey walls, marble flooring, grey floors and grey worktops.
Inspiration for a medium sized traditional l-shaped separated utility room in Other with a single-bowl sink, shaker cabinets, grey cabinets, granite worktops, grey walls, marble flooring, grey floors and grey worktops.
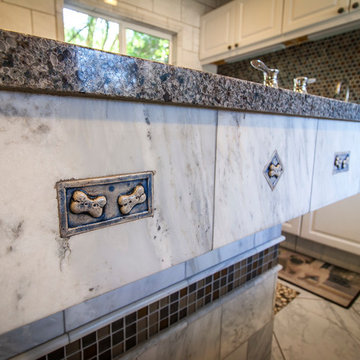
A pre-fab construction was turned into a dog kennel for grooming and boarding. Marble Tile floors with radiant heating, granite countertops with an elevated drop in tub for grooming, and a washer and dryer for cleaning bedding complete this ultimate dog kennel.
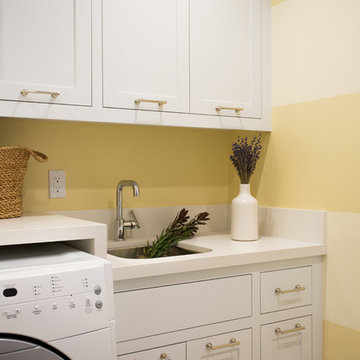
Christophe Testi
This is an example of a medium sized traditional single-wall separated utility room in San Francisco with a submerged sink, shaker cabinets, white cabinets, engineered stone countertops, yellow walls, marble flooring and a side by side washer and dryer.
This is an example of a medium sized traditional single-wall separated utility room in San Francisco with a submerged sink, shaker cabinets, white cabinets, engineered stone countertops, yellow walls, marble flooring and a side by side washer and dryer.
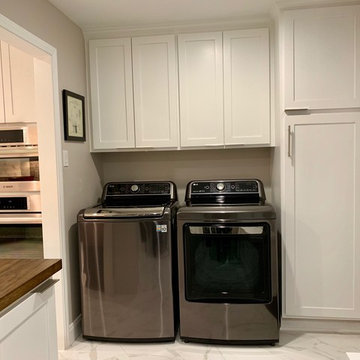
more storage!
Design ideas for a small classic u-shaped utility room in Houston with shaker cabinets, white cabinets, wood worktops, grey walls, marble flooring, a side by side washer and dryer, white floors and brown worktops.
Design ideas for a small classic u-shaped utility room in Houston with shaker cabinets, white cabinets, wood worktops, grey walls, marble flooring, a side by side washer and dryer, white floors and brown worktops.
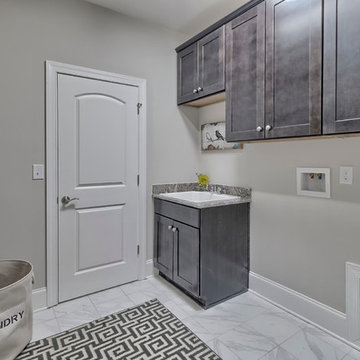
Design ideas for a medium sized classic single-wall separated utility room in San Diego with a built-in sink, shaker cabinets, dark wood cabinets, granite worktops, beige walls, marble flooring and a side by side washer and dryer.
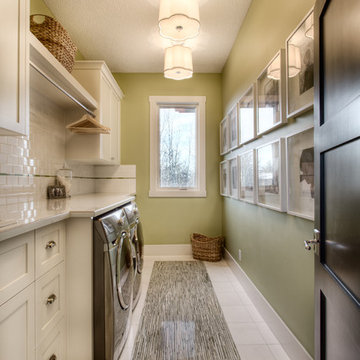
Inspiration for a large traditional single-wall separated utility room in Calgary with a built-in sink, shaker cabinets, white cabinets, laminate countertops, green walls, marble flooring and a side by side washer and dryer.
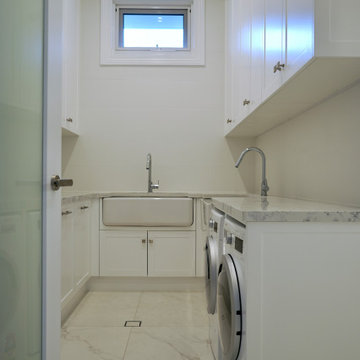
GRAND OPULANCE
- Custom designed and manufactured laundry with extra tall cabinetry
- White satin 'Shaker' style doors
- In built pull-out laundry hamper baskets
- Clothes drying room with ample hanging space
- 2 x Butlers sinks
- 40mm Mitred marble look benchtop
- Satin nickel hardware
- Blum hardware
Sheree Bounassif, Kitchens by Emanuel

In collaboration with Carol Abbott Design.
This is an example of a medium sized traditional galley separated utility room in Los Angeles with a submerged sink, shaker cabinets, black cabinets, marble worktops, grey walls, marble flooring and a stacked washer and dryer.
This is an example of a medium sized traditional galley separated utility room in Los Angeles with a submerged sink, shaker cabinets, black cabinets, marble worktops, grey walls, marble flooring and a stacked washer and dryer.
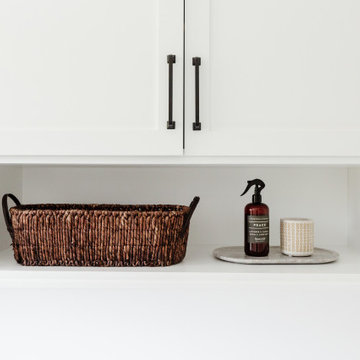
Design ideas for a large beach style galley utility room in Miami with a belfast sink, shaker cabinets, white cabinets, engineered stone countertops, white splashback, stone tiled splashback, white walls, marble flooring, a side by side washer and dryer, multi-coloured floors, white worktops and all types of wall treatment.
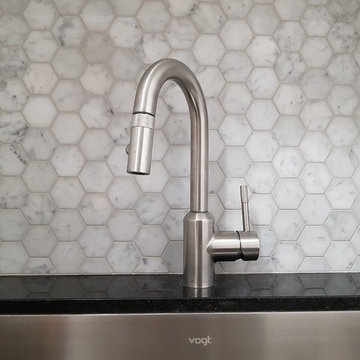
Design ideas for a large classic single-wall separated utility room in Toronto with a submerged sink, shaker cabinets, white cabinets, engineered stone countertops, marble flooring, a stacked washer and dryer and white floors.
Utility Room with Shaker Cabinets and Marble Flooring Ideas and Designs
6