Utility Room with Shaker Cabinets and Marble Flooring Ideas and Designs
Refine by:
Budget
Sort by:Popular Today
41 - 60 of 244 photos
Item 1 of 3
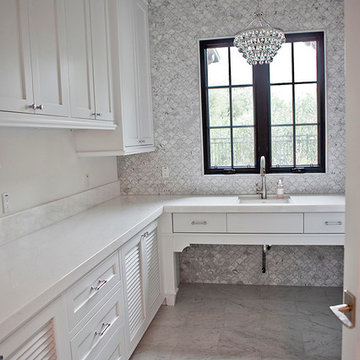
Kristen Vincent Photography
This is an example of a large classic u-shaped separated utility room in San Diego with a submerged sink, shaker cabinets, white cabinets, marble worktops, white walls, marble flooring and a side by side washer and dryer.
This is an example of a large classic u-shaped separated utility room in San Diego with a submerged sink, shaker cabinets, white cabinets, marble worktops, white walls, marble flooring and a side by side washer and dryer.

Coming from the garage, this welcoming space greets the homeowners. An inviting splash of color and comfort, the built-in bench offers a place to take off your shoes. The tall cabinets flanking the bench offer generous storage for coats, jackets, and shoes.
The ample and attractive storage was made possible by moving both the garage and hallway doors leading into this space.
Bob Narod, Photographer
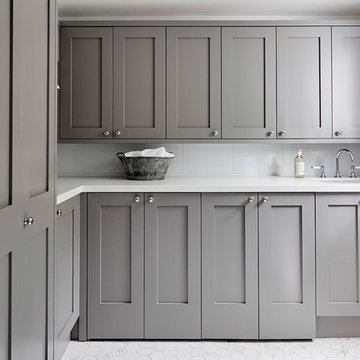
Sue Stubbs
This is an example of a traditional l-shaped separated utility room in Sydney with a submerged sink, shaker cabinets, grey cabinets, white walls, marble flooring and white floors.
This is an example of a traditional l-shaped separated utility room in Sydney with a submerged sink, shaker cabinets, grey cabinets, white walls, marble flooring and white floors.

Whonsetler Photography
Inspiration for a medium sized classic galley separated utility room in Indianapolis with a built-in sink, shaker cabinets, green cabinets, wood worktops, green walls, marble flooring, a side by side washer and dryer and white floors.
Inspiration for a medium sized classic galley separated utility room in Indianapolis with a built-in sink, shaker cabinets, green cabinets, wood worktops, green walls, marble flooring, a side by side washer and dryer and white floors.

Photography Copyright Peter Medilek Photography
This is an example of a small traditional utility room in San Francisco with shaker cabinets, white cabinets, grey walls, marble flooring, white floors, a submerged sink, engineered stone countertops, a stacked washer and dryer, white worktops, white splashback, ceramic splashback and wallpapered walls.
This is an example of a small traditional utility room in San Francisco with shaker cabinets, white cabinets, grey walls, marble flooring, white floors, a submerged sink, engineered stone countertops, a stacked washer and dryer, white worktops, white splashback, ceramic splashback and wallpapered walls.
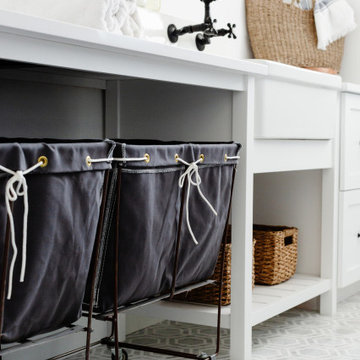
Photo of a large nautical galley utility room in Miami with a belfast sink, shaker cabinets, white cabinets, engineered stone countertops, white splashback, stone tiled splashback, white walls, marble flooring, a side by side washer and dryer, multi-coloured floors, white worktops and all types of wall treatment.

Coming from the garage, this welcoming space greets the homeowners. An inviting splash of color and comfort, the built-in bench offers a place to take off your shoes. The tall cabinets flanking the bench offer generous storage for coats, jackets, and shoes.
Bob Narod, Photographer
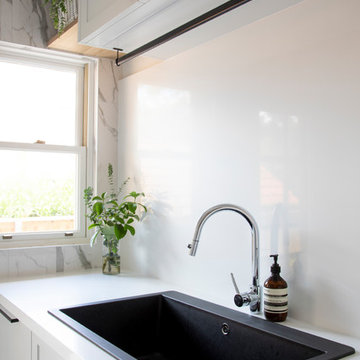
Who wouldn't want to do laundry in this room. The stunning black sink is complemented by the black accents in the handles and airing rail. There is a ton of storage for linen, brooms, ironing boards and general household supplies. The washing baskets are even customised inside the drawer beside the sink.

Frosted glass up swing doors, faux finished doors with complementing baskets.
Photo of a small contemporary l-shaped utility room in Providence with a submerged sink, shaker cabinets, turquoise cabinets, granite worktops, grey walls, marble flooring, a side by side washer and dryer, white floors and grey worktops.
Photo of a small contemporary l-shaped utility room in Providence with a submerged sink, shaker cabinets, turquoise cabinets, granite worktops, grey walls, marble flooring, a side by side washer and dryer, white floors and grey worktops.
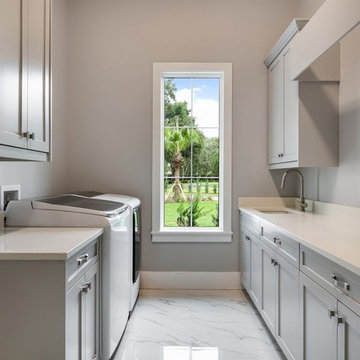
Medium sized classic galley separated utility room in Orlando with a submerged sink, shaker cabinets, grey cabinets, engineered stone countertops, grey walls, marble flooring, a side by side washer and dryer, white floors and white worktops.
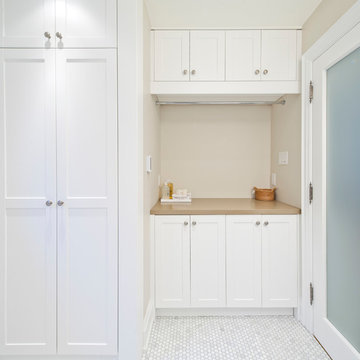
Studio Z Design Bathroom Renovation
Nick Moshenko Photography
Small contemporary single-wall utility room in Toronto with shaker cabinets, white cabinets, beige walls, marble flooring and a stacked washer and dryer.
Small contemporary single-wall utility room in Toronto with shaker cabinets, white cabinets, beige walls, marble flooring and a stacked washer and dryer.
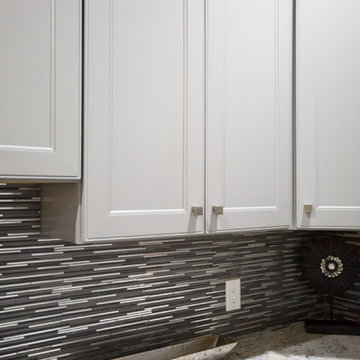
Large traditional galley separated utility room in Other with a submerged sink, shaker cabinets, grey cabinets, granite worktops, white walls, marble flooring and a side by side washer and dryer.
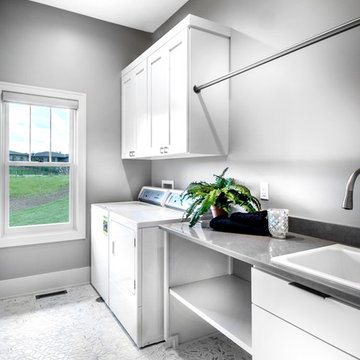
Jackson Studios
Design ideas for a large classic utility room in Omaha with a built-in sink, shaker cabinets, white cabinets, grey walls, marble flooring, a side by side washer and dryer, white floors and grey worktops.
Design ideas for a large classic utility room in Omaha with a built-in sink, shaker cabinets, white cabinets, grey walls, marble flooring, a side by side washer and dryer, white floors and grey worktops.

This laundry room is gorgeous and functional. The washer and dryer are have built in shelves underneath to make changing the laundry a breeze. The window on the marble mosaic tile features a slab marble window sill. The built in drying racks for hanging clothes might be the best feature in this beautiful space.
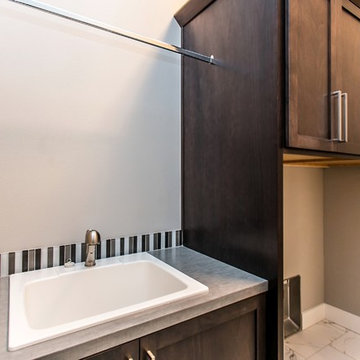
Photo of a small classic single-wall separated utility room in Seattle with an utility sink, shaker cabinets, dark wood cabinets, laminate countertops, grey walls, marble flooring, a side by side washer and dryer, white floors and grey worktops.
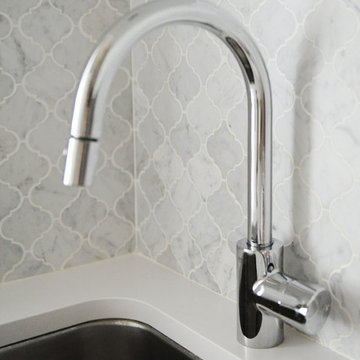
This space wasn't large, but it needed to be highly functional. We purchased new, front-loading washer & dryer appliances so that we could install easy to maintain Caesarstone countertops and create valuable horizontal space to fold laundry and store frequently used items such as hand & laundry soap. We installed a small but deep sink and a faucet with a goodneck to ensure tall buckets could fit in the sink. The jewel of this bathroom is the carrara marble backsplash in an arabesque pattern. It is divine and elevates the space from a ordinary laundry room to an extraordinarily pretty space. Tracey Ayton Photography.

Large traditional u-shaped utility room in Salt Lake City with a belfast sink, shaker cabinets, white cabinets, grey splashback, beige walls, marble worktops, marble flooring, a side by side washer and dryer, multi-coloured floors and black worktops.
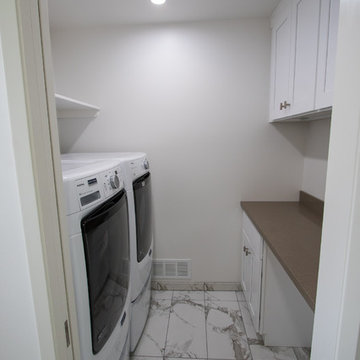
This is an example of a medium sized classic galley separated utility room in Los Angeles with shaker cabinets, white cabinets, engineered stone countertops, white walls, marble flooring, a side by side washer and dryer and white floors.
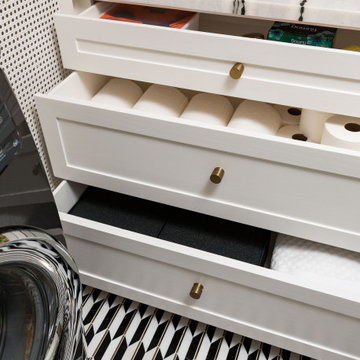
Are you a hater of doing laundry? Then this laundry room is for you! What started out as a builder basic closet for a laundry room was transformed into a luxuriously lush laundry room, complete with built-in cane front cabinets, a steamer, stacked washer and dryer, crane wallpaper, marble countertop and flooring, and even a decorative mirror. How inspiring!
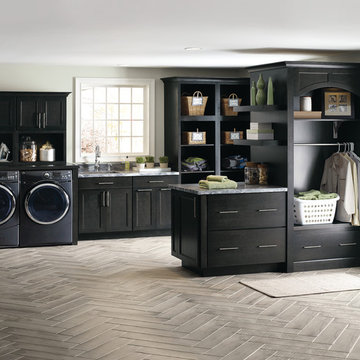
Design ideas for an expansive traditional single-wall separated utility room in Orange County with a submerged sink, shaker cabinets, black cabinets, beige walls, marble flooring and a side by side washer and dryer.
Utility Room with Shaker Cabinets and Marble Flooring Ideas and Designs
3