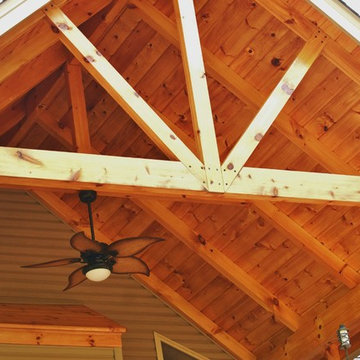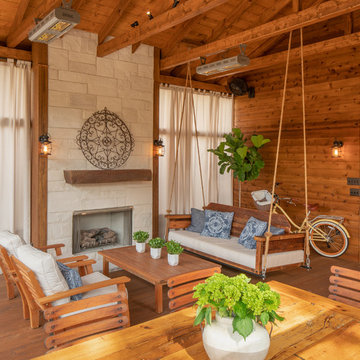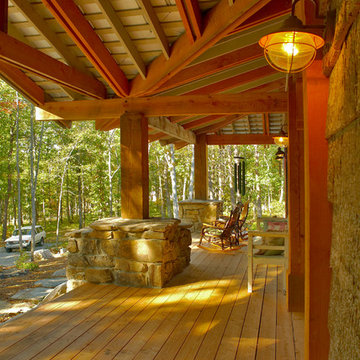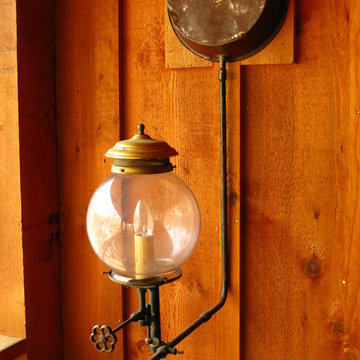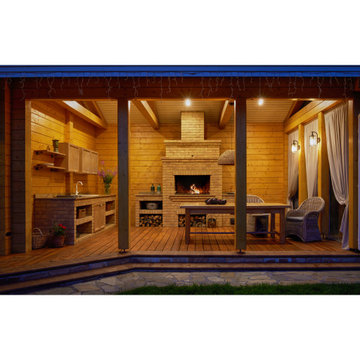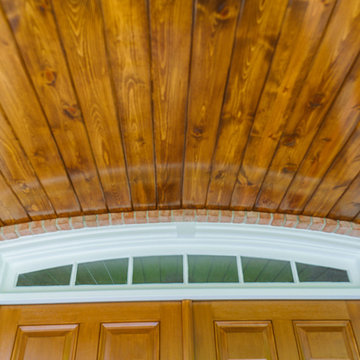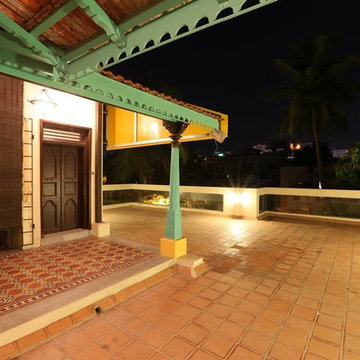Veranda Ideas and Designs
Refine by:
Budget
Sort by:Popular Today
161 - 180 of 1,251 photos
Item 1 of 2
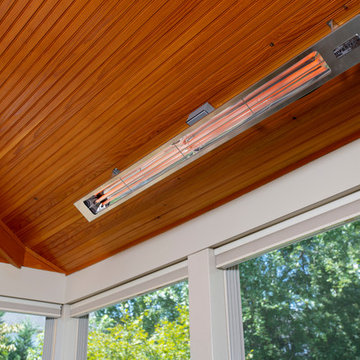
The Infratech infrared heating units are effective at combatting low temperatures in the fall, making the screened porch more usable when it is not in sunroom mode. The hardwood ceiling is tongue-and-groove and stained wood.
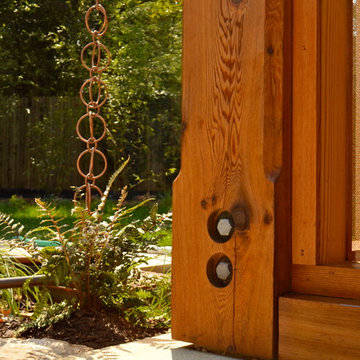
This beautiful screened in porch was handcrafted from Western Red Cedar.
Photos Credit: Archer & Buchanan Architecture
Inspiration for a medium sized world-inspired back veranda in Philadelphia.
Inspiration for a medium sized world-inspired back veranda in Philadelphia.
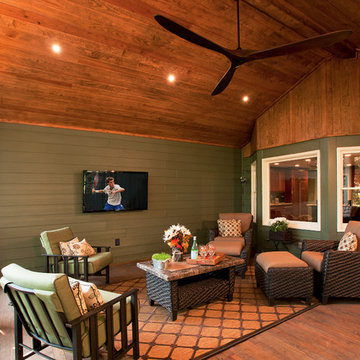
Jan Stittleburg - JS Photo FX.
This is an example of a classic back veranda in Atlanta.
This is an example of a classic back veranda in Atlanta.
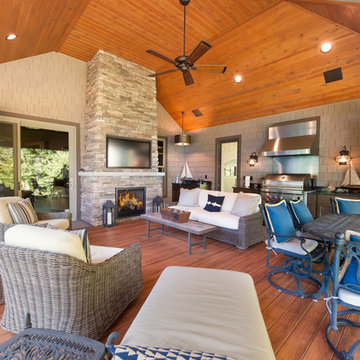
Interior shot of year round living space. Space includes: exterior grade video monitor that can withstand extreme elements and reduce glare; direct vent gas fireplace to keep space warm all year long; exterior grade grill capped with commercial grade exhaust hood, allowing client to bring grilling inside; panoramic doors system which allows space to convert from a wall of insulated glass panels to a completely open-air room; a full width screen system that retracts into the soffits; and Zuri decking, which can withstand all elements while maintaining an elegant design. Photographed by Michael Braun.
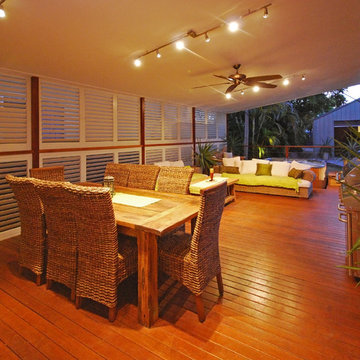
Weatherwell Aluminum shutters were used to turn this deck from an open unusable space to a luxurious outdoor living space with lounge area, dining area, and jacuzzi. The Aluminum shutters were used to create privacy from the next door neighbors. And the outlook was able to be adjusted with the moveable blades.
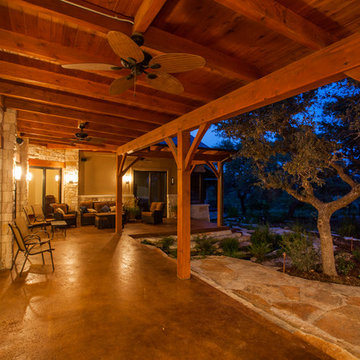
Texas Timber Frames
Design ideas for a large classic back veranda in Austin with a roof extension.
Design ideas for a large classic back veranda in Austin with a roof extension.
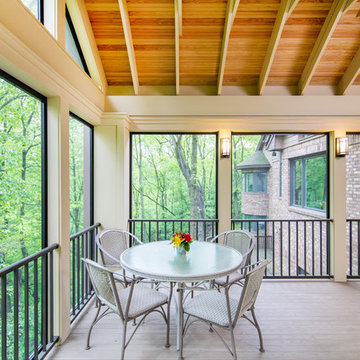
Contractor: Hughes & Lynn Building & Renovations
Photos: Max Wedge Photography
Photo of a large classic back screened veranda in Detroit with decking and a roof extension.
Photo of a large classic back screened veranda in Detroit with decking and a roof extension.
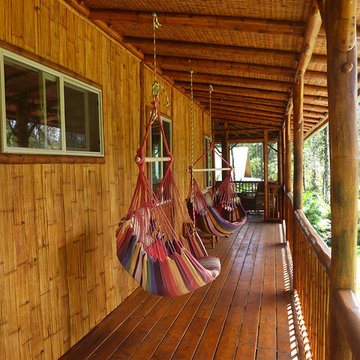
Angela Sugar
Inspiration for a world-inspired front veranda in Hawaii with decking and a roof extension.
Inspiration for a world-inspired front veranda in Hawaii with decking and a roof extension.
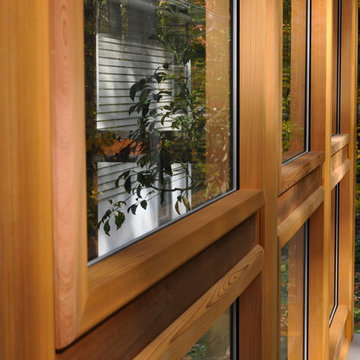
Three season porch has interchangeable glass and screen inserts to extend the season for outdoor living in Vermont.
Design ideas for a medium sized contemporary back screened veranda in Burlington with decking and a roof extension.
Design ideas for a medium sized contemporary back screened veranda in Burlington with decking and a roof extension.
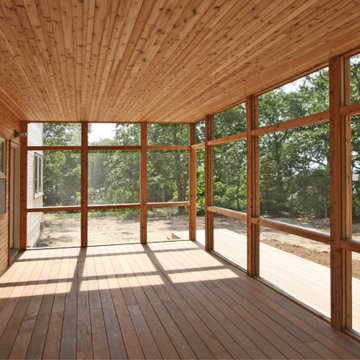
Screened porch with ipe decking, cedar posts, and knotty cedar siding and ceiling.
Photo of a medium sized contemporary back screened veranda in New York with decking and a roof extension.
Photo of a medium sized contemporary back screened veranda in New York with decking and a roof extension.
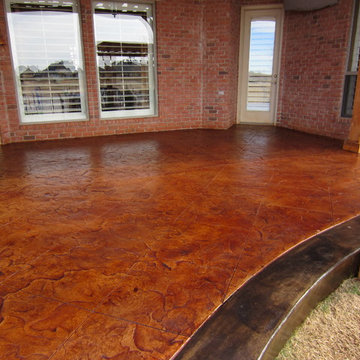
Stamped/Stained patio with pergola
Photo of a traditional veranda in Oklahoma City.
Photo of a traditional veranda in Oklahoma City.
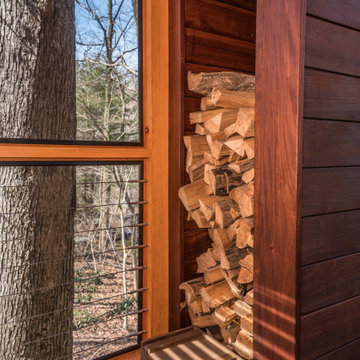
Rear screened porch with wood-burning fireplace and additional firewood storage within mantel.
Medium sized modern back screened veranda in DC Metro with natural stone paving and a roof extension.
Medium sized modern back screened veranda in DC Metro with natural stone paving and a roof extension.
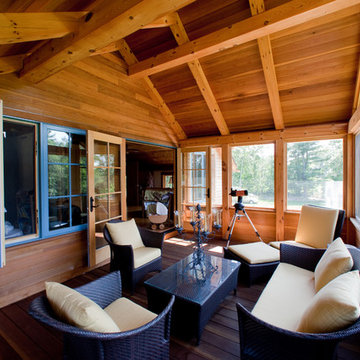
Addition and renovation of a vacation home in the hills of Heath
Massachusetts. The first floor of the home was extensively renovated
including a new kitchen, bath room and laundry room. Additions include a
breakfast nook, window bay, entry foyer, a two story screened porch and
most importantly; a 75 foot-long indoor lap pool.
The pool design is based on the upright wings of the airplane, as the owner
is an avid aviator as well as a tri-athlete. Large expanses of glass allow
natural light to stream into the year-round training space. Cedar siding
and extensive stone work ground the modern form of the building in the
natural landscape.
Veranda Ideas and Designs
9
