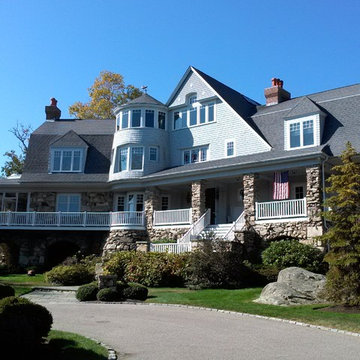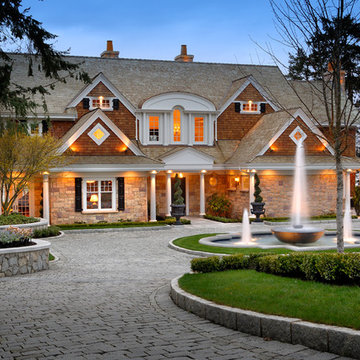Victorian Exterior Wall Cladding Ideas and Designs
Refine by:
Budget
Sort by:Popular Today
161 - 180 of 3,371 photos
Item 1 of 3
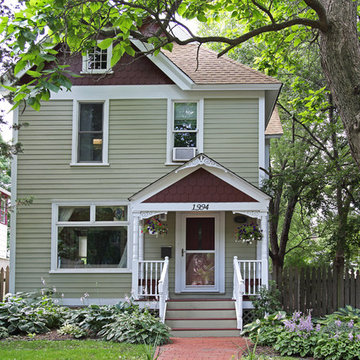
Inspiration for a medium sized and green victorian two floor detached house in Minneapolis with concrete fibreboard cladding, a pitched roof and a shingle roof.
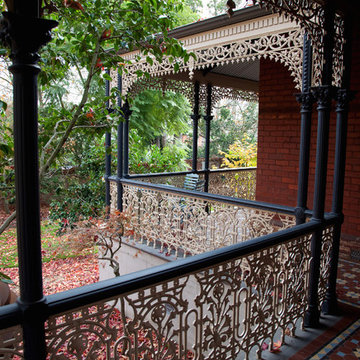
Photos by Sarah Wood Photography.
Architect’s notes:
Major refurbishment of an 1880’s Victorian home. Spaces were reconfigured to suit modern life while being respectful of the original building. A meandering family home with a variety of moods and finishes.
Special features:
Low-energy lighting
Grid interactive electric solar panels
80,000 liter underground rain water storage
Low VOC paints
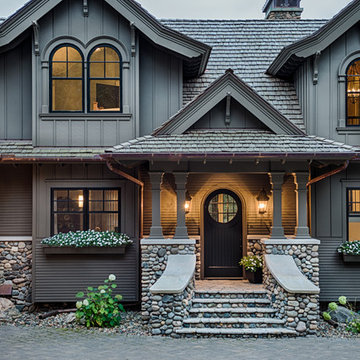
Photo of a gey victorian two floor house exterior in Minneapolis with wood cladding and a pitched roof.
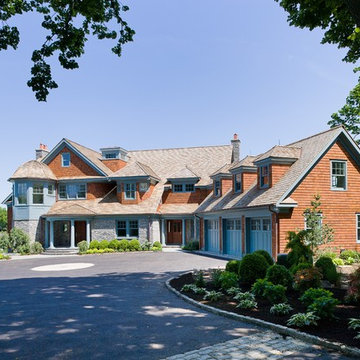
Fairfield County Award Winning Architect
Large and blue victorian house exterior in New York with three floors, wood cladding and a pitched roof.
Large and blue victorian house exterior in New York with three floors, wood cladding and a pitched roof.
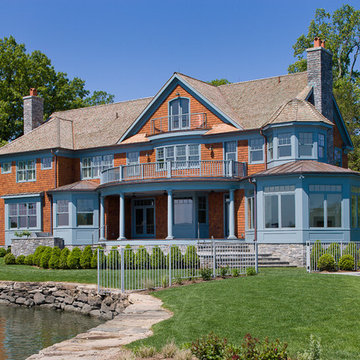
Fairfield County Award Winning Architect
This is an example of a large and blue victorian house exterior in New York with three floors, wood cladding and a pitched roof.
This is an example of a large and blue victorian house exterior in New York with three floors, wood cladding and a pitched roof.
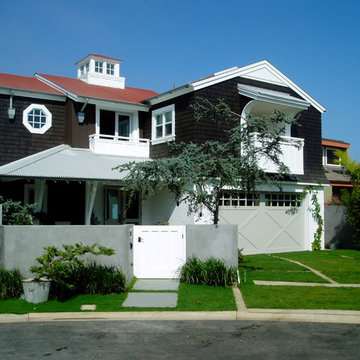
Brian Sipe architectural design and Rob Hill - Hill's landscapes and Don edge general contractor. koi pond in front yard with floating steppers, bluestone and beach plantings
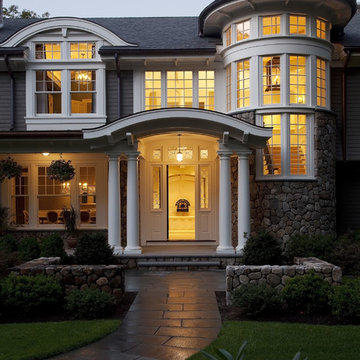
Photo by Matt Kalinowski
Victorian house exterior in Boston with wood cladding.
Victorian house exterior in Boston with wood cladding.
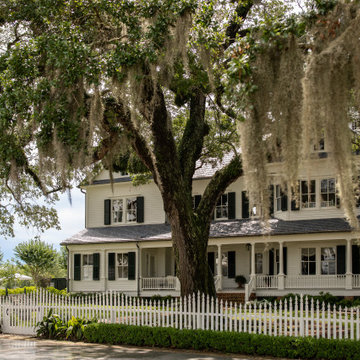
Expansive and white victorian detached house in Houston with three floors, wood cladding, a pitched roof, a shingle roof and a grey roof.

Side view of a restored Queen Anne Victorian with wrap-around porch, hexagonal tower and attached solarium that encloses an indoor pool. Shows new side entrance and u-shaped addition housing mudroom, bath, laundry, and extended kitchen. Side yard has formal landscape, wide paths, and a patio enclosed by a stone seating wall.
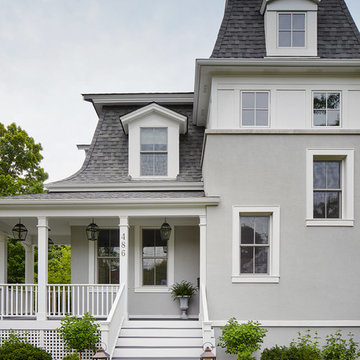
Complete gut rehabilitation and addition of this Second Empire Victorian home. White trim, new stucco, new asphalt shingle roofing with white gutters and downspouts. Awarded the Highland Park, Illinois 2017 Historic Preservation Award in Excellence in Rehabilitation. Custom white kitchen inset cabinets with panelized refrigerator and freezer. Wolf and sub zero appliances. Completely remodeled floor plans. Garage addition with screen porch above. Walk out basement and mudroom.
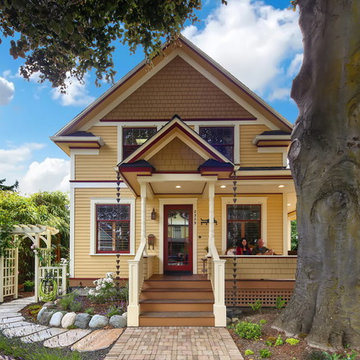
After many years of careful consideration and planning, these clients came to us with the goal of restoring this home’s original Victorian charm while also increasing its livability and efficiency. From preserving the original built-in cabinetry and fir flooring, to adding a new dormer for the contemporary master bathroom, careful measures were taken to strike this balance between historic preservation and modern upgrading. Behind the home’s new exterior claddings, meticulously designed to preserve its Victorian aesthetic, the shell was air sealed and fitted with a vented rainscreen to increase energy efficiency and durability. With careful attention paid to the relationship between natural light and finished surfaces, the once dark kitchen was re-imagined into a cheerful space that welcomes morning conversation shared over pots of coffee.
Every inch of this historical home was thoughtfully considered, prompting countless shared discussions between the home owners and ourselves. The stunning result is a testament to their clear vision and the collaborative nature of this project.
Photography by Radley Muller Photography
Design by Deborah Todd Building Design Services

This Victorian style home was built on the pink granite bedrock of Cut-in-Two Island in the heart of the Thimble Islands archipelago in Long Island Sound.
Jim Fiora Photography LLC
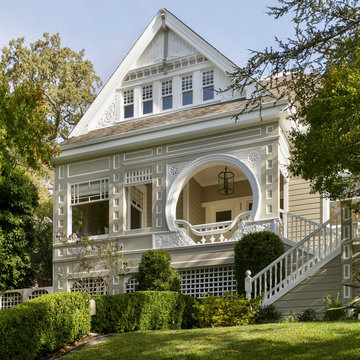
Photo of a large and beige victorian detached house in San Francisco with three floors, wood cladding, a hip roof and a shingle roof.
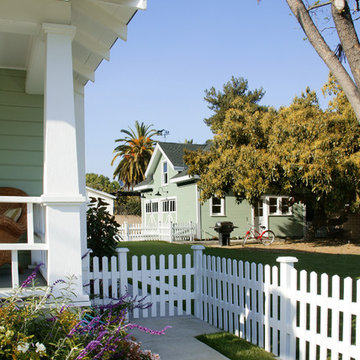
photo by Aidin Mariscal
Photo of a small and green victorian two floor detached house in Orange County with wood cladding, a hip roof and a shingle roof.
Photo of a small and green victorian two floor detached house in Orange County with wood cladding, a hip roof and a shingle roof.
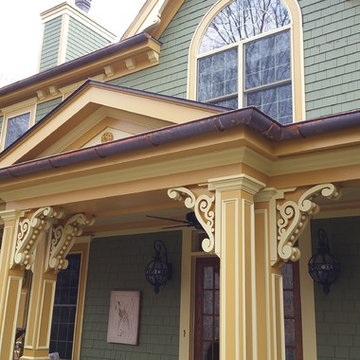
Salem NY renovation. This Victorian home was given a facelift with added charm from the area in which it represents. With a beautiful front porch, this house has tons of character from the beams, added details and overall history of the home.
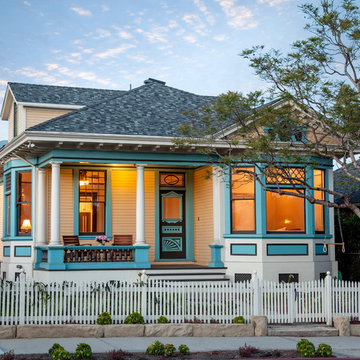
Photographer: Jim Bartsch
Architect: Thompson Naylor Architects
Design ideas for a medium sized and yellow victorian two floor house exterior in Santa Barbara with wood cladding and a hip roof.
Design ideas for a medium sized and yellow victorian two floor house exterior in Santa Barbara with wood cladding and a hip roof.
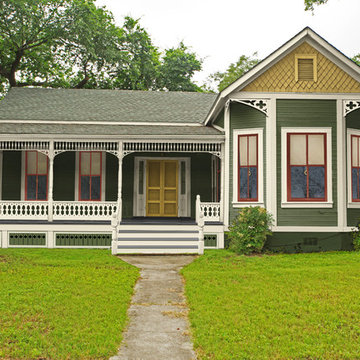
Here is that same home. All new features are in proportion to the architecture and correct for the period and style of the home. Bay windows replaced with original style to match others. Water table trim added, spandrels, brackets and a period porch skirt.
Other color combinations that work with this house.
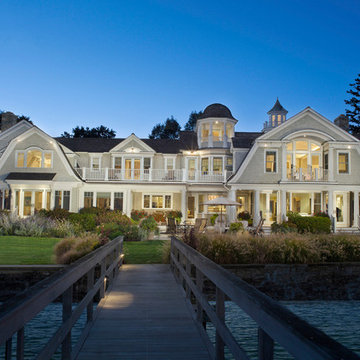
This is an example of an expansive and gey victorian house exterior in New York with three floors, wood cladding and a mansard roof.
Victorian Exterior Wall Cladding Ideas and Designs
9
