Victorian House Exterior with Board and Batten Cladding Ideas and Designs
Refine by:
Budget
Sort by:Popular Today
1 - 9 of 9 photos
Item 1 of 3
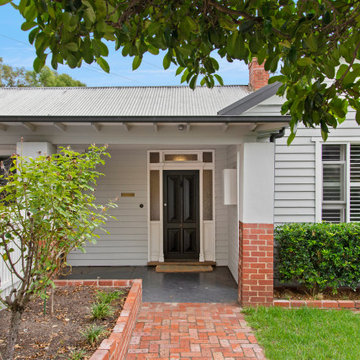
This is an example of a medium sized and gey victorian bungalow detached house in Melbourne with wood cladding, a metal roof, a grey roof and board and batten cladding.
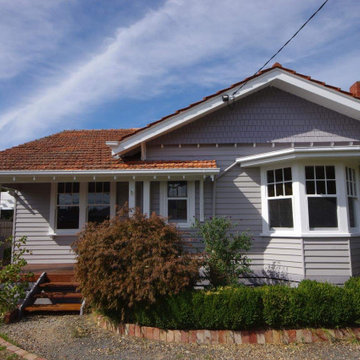
Front facade with a fresh coat of paint, terracotta roof repairs and a new timber entry deck and stairs.
Design ideas for a medium sized and gey victorian bungalow detached house in Melbourne with wood cladding, a pitched roof, a tiled roof, a red roof and board and batten cladding.
Design ideas for a medium sized and gey victorian bungalow detached house in Melbourne with wood cladding, a pitched roof, a tiled roof, a red roof and board and batten cladding.
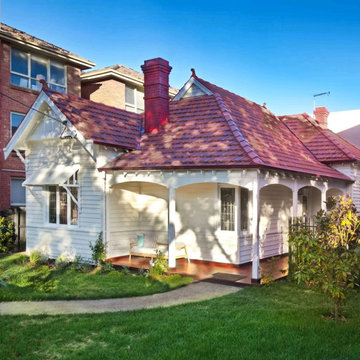
This is an example of a victorian two floor house exterior in Melbourne with concrete fibreboard cladding and board and batten cladding.
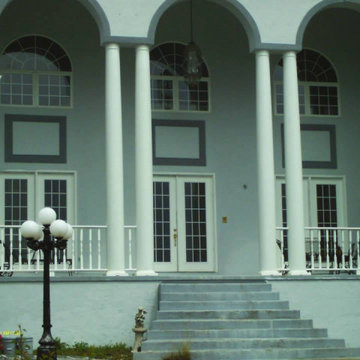
Lovegrove million dollar residence After completion.
Design ideas for an expansive and gey victorian render detached house in Other with three floors, a hip roof, a shingle roof, a black roof and board and batten cladding.
Design ideas for an expansive and gey victorian render detached house in Other with three floors, a hip roof, a shingle roof, a black roof and board and batten cladding.
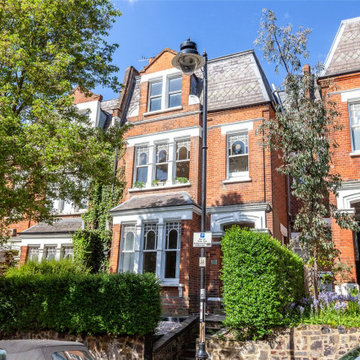
Large Victorian family home undergoes a bold stylish redecoration with well crafted oak floors throughout, Whitehall Park N19
Ebony oiled engineered oak
Our customers wanted to refresh their large Victorian family home in the Whitehall Park Conservation Area with stylish redecoration and a brand new oak floor. They explained how after researching online they selected Fin Wood because of our attention to detail and the high quality service we provide. This whole house project involved installing a new oak floor in a large bay fronted living room, a bright open plan kitchen diner, a large master bedroom suite, three further bedrooms, a study and all the landings. We fitted engineered oak boards oiled with Osmo ebony oil. The customer preferred a slightly darker colour throughout the property and chose bold print wallpaper and colours to differentiate rooms.
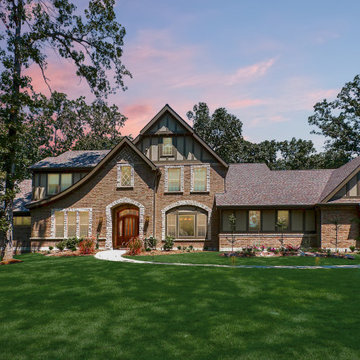
Hibbs Homes completed this high performance, custom-built home for clients in Frontenac, Missouri in the fall of 2011. This highly efficient luxury home, has six bedrooms and seven bathrooms. Luxury home features include custom stone detailing, custom-designed fireplaces, stone and marble countertops throughout.
See more at
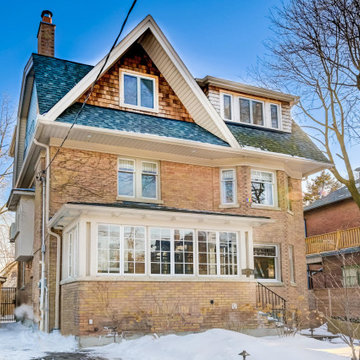
Large and beige victorian detached house in Toronto with three floors, wood cladding, a mansard roof, a shingle roof, a grey roof and board and batten cladding.
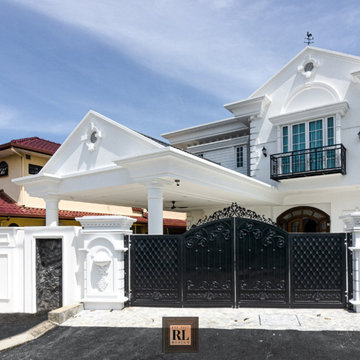
This victorian house taken 2 years from design to built, until obtaining CCC. It was a dream come true for the owner who use to lives in London, where the inspiration and requirements on such British colonial theme was implemented. This astonishing home stands out among other houses in the neighborhood was curated by profesional architecture associate Chris Tang and Chris Lau.
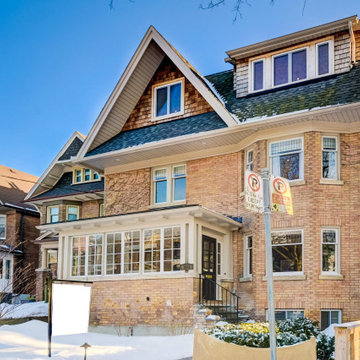
Inspiration for a large and beige victorian detached house in Toronto with three floors, wood cladding, a mansard roof, a shingle roof, a grey roof and board and batten cladding.
Victorian House Exterior with Board and Batten Cladding Ideas and Designs
1