Coastal House Exterior with Board and Batten Cladding Ideas and Designs
Refine by:
Budget
Sort by:Popular Today
1 - 20 of 345 photos
Item 1 of 3

This is an example of a large and white beach style detached house in Grand Rapids with four floors, a pitched roof, a mixed material roof, a black roof and board and batten cladding.

Board and Batten Single level family home with great indoor / outdoor entertaining with a large decked area
Inspiration for a medium sized and gey coastal bungalow detached house in Auckland with mixed cladding, a pitched roof, a metal roof, a black roof and board and batten cladding.
Inspiration for a medium sized and gey coastal bungalow detached house in Auckland with mixed cladding, a pitched roof, a metal roof, a black roof and board and batten cladding.
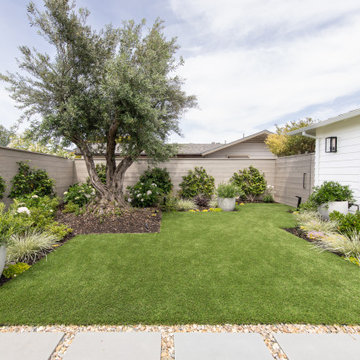
This is an example of a white coastal bungalow house exterior in San Francisco with wood cladding, a grey roof and board and batten cladding.
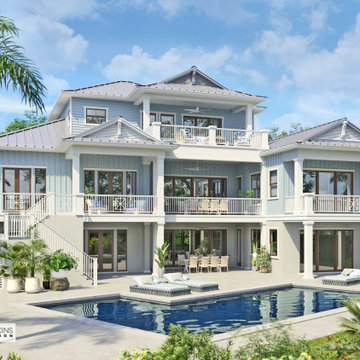
The Carillon is a perfect coastal home offering beautiful views from every room and balcony.
This is an example of a large and blue beach style detached house in Other with three floors, mixed cladding, a hip roof, a metal roof, a grey roof and board and batten cladding.
This is an example of a large and blue beach style detached house in Other with three floors, mixed cladding, a hip roof, a metal roof, a grey roof and board and batten cladding.
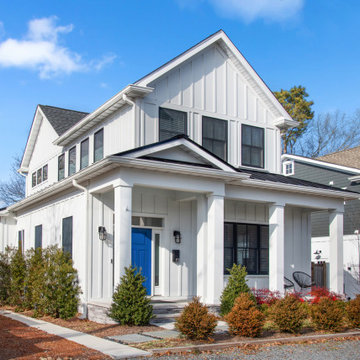
White Modern Farmhouse / White Coastal Cottage in Downtown Rehoboth Beach, Delaware.
White nautical two floor detached house in Other with board and batten cladding.
White nautical two floor detached house in Other with board and batten cladding.
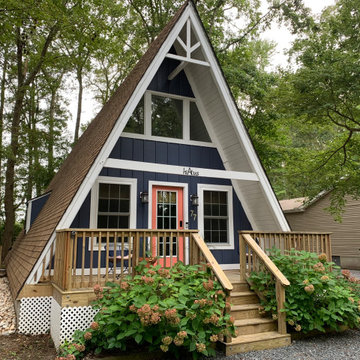
This tiny house is a remodel project on a house with two bedrooms, plus a sleeping loft, as photographed. It was originally built in the 1970's, converted to serve as an Air BnB in a resort community. It is in-the-works to remodel again, this time coming up to current building codes including a conventional switchback stair and full bath on each floor. Upon completion it will become a plan for sale on the website Down Home Plans.
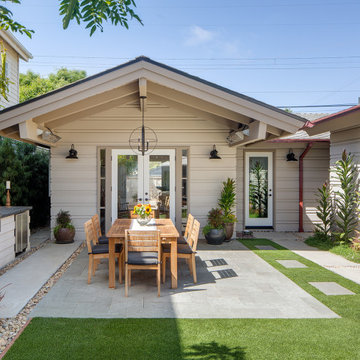
Photo of a medium sized and beige coastal bungalow detached house in San Diego with mixed cladding, a pitched roof, a shingle roof, a grey roof and board and batten cladding.
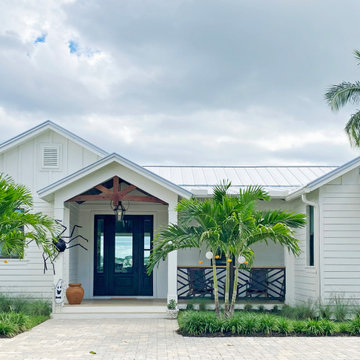
Clean coastal renovation/addition of a Floridian fishing cottage.
Design ideas for a medium sized and white beach style bungalow detached house in Miami with mixed cladding, a pitched roof, a metal roof, a grey roof and board and batten cladding.
Design ideas for a medium sized and white beach style bungalow detached house in Miami with mixed cladding, a pitched roof, a metal roof, a grey roof and board and batten cladding.
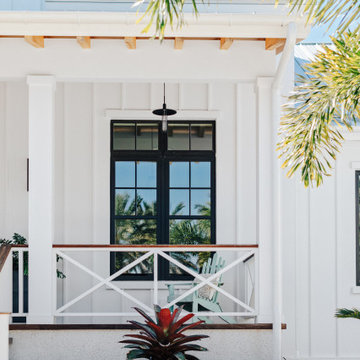
Exterior Front Elevation
Large and white nautical split-level detached house in Tampa with wood cladding, a metal roof, a grey roof and board and batten cladding.
Large and white nautical split-level detached house in Tampa with wood cladding, a metal roof, a grey roof and board and batten cladding.

The two-story house consists of a high ceiling that gives the whole place a lighter feel. The client envisioned a coastal home that complements well to the water view and provides the full potential the slot has to offer.
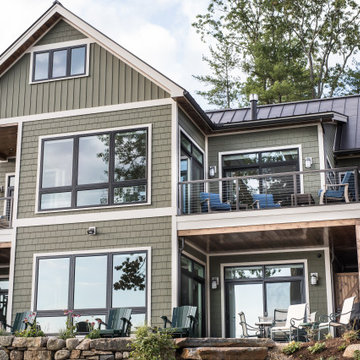
Large and green coastal two floor detached house in Boston with vinyl cladding, a pitched roof, a metal roof, a brown roof and board and batten cladding.
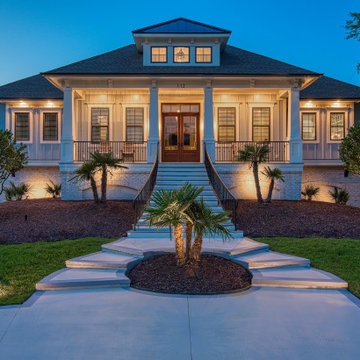
Inspiration for a gey beach style bungalow detached house in Charleston with board and batten cladding.
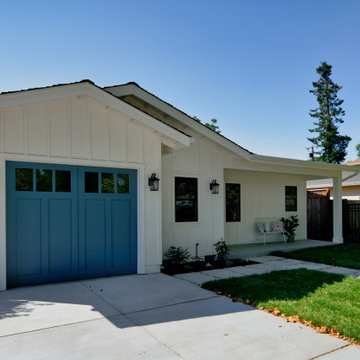
2023 Coastal Style Cottage Remodel 2,200 square feet
Design ideas for a medium sized and white nautical bungalow detached house in San Francisco with wood cladding, a pitched roof, a shingle roof, a grey roof and board and batten cladding.
Design ideas for a medium sized and white nautical bungalow detached house in San Francisco with wood cladding, a pitched roof, a shingle roof, a grey roof and board and batten cladding.
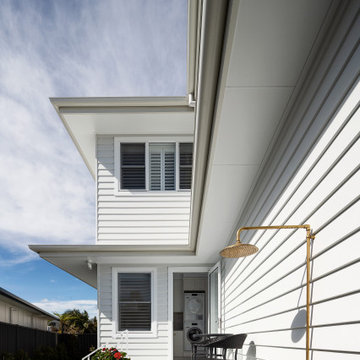
Design ideas for a large and white coastal two floor detached house in Sydney with concrete fibreboard cladding, a pitched roof, a metal roof, a white roof and board and batten cladding.
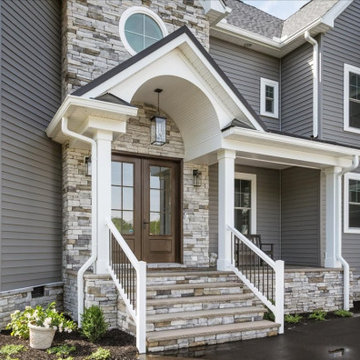
Coastal Style exterior on this custom home on the river.
Design ideas for an expansive and gey beach style two floor detached house in Other with mixed cladding, a hip roof, a mixed material roof, a grey roof and board and batten cladding.
Design ideas for an expansive and gey beach style two floor detached house in Other with mixed cladding, a hip roof, a mixed material roof, a grey roof and board and batten cladding.
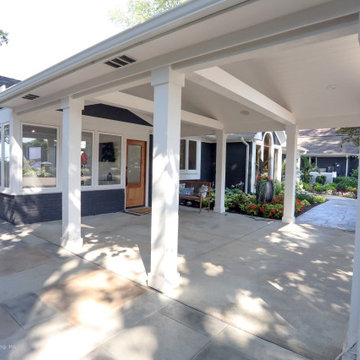
This lake home remodeling project involved significant renovations to both the interior and exterior of the property. One of the major changes on the exterior was the removal of a glass roof and the installation of steel beams, which added structural support to the building and allowed for the creation of a new upper-level patio. The lower-level patio also received a complete overhaul, including the addition of a new pavilion, stamped concrete, and a putting green. The exterior of the home was also completely repainted and received extensive updates to the hardscaping and landscaping. Inside, the home was completely updated with a new kitchen, a remodeled upper-level sunroom, a new upper-level fireplace, a new lower-level wet bar, and updated bathrooms, paint, and lighting. These renovations all combined to turn the home into the homeowner's dream lake home, complete with all the features and amenities they desired.
Helman Sechrist Architecture, Architect; Marie 'Martin' Kinney, Photographer; Martin Bros. Contracting, Inc. General Contractor.
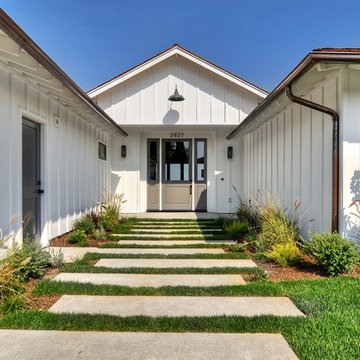
Inspiration for a medium sized and white coastal bungalow detached house in Orange County with a hip roof, a shingle roof and board and batten cladding.
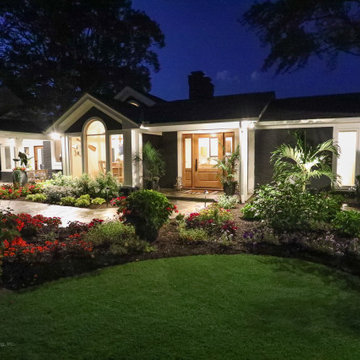
This lake home remodeling project involved significant renovations to both the interior and exterior of the property. One of the major changes on the exterior was the removal of a glass roof and the installation of steel beams, which added structural support to the building and allowed for the creation of a new upper-level patio. The lower-level patio also received a complete overhaul, including the addition of a new pavilion, stamped concrete, and a putting green. The exterior of the home was also completely repainted and received extensive updates to the hardscaping and landscaping. Inside, the home was completely updated with a new kitchen, a remodeled upper-level sunroom, a new upper-level fireplace, a new lower-level wet bar, and updated bathrooms, paint, and lighting. These renovations all combined to turn the home into the homeowner's dream lake home, complete with all the features and amenities they desired.
Helman Sechrist Architecture, Architect; Marie 'Martin' Kinney, Photographer; Martin Bros. Contracting, Inc. General Contractor.
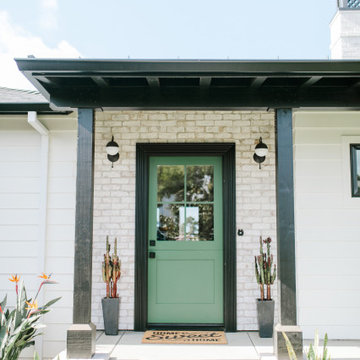
Inspiration for a medium sized and white coastal bungalow detached house in San Diego with mixed cladding, a hip roof, a mixed material roof, a black roof and board and batten cladding.
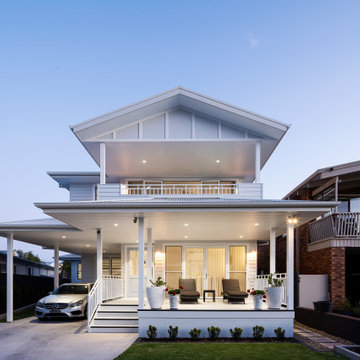
This is an example of a large and white coastal two floor detached house in Sydney with concrete fibreboard cladding, a pitched roof, a metal roof, a white roof and board and batten cladding.
Coastal House Exterior with Board and Batten Cladding Ideas and Designs
1