Coastal House Exterior with Board and Batten Cladding Ideas and Designs
Refine by:
Budget
Sort by:Popular Today
101 - 120 of 345 photos
Item 1 of 3
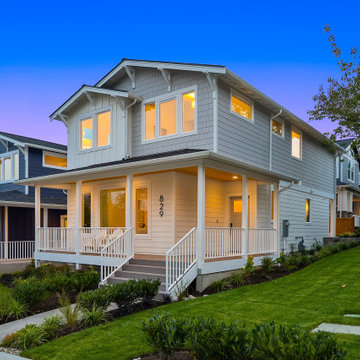
Inspiration for a medium sized and white beach style two floor detached house in Seattle with concrete fibreboard cladding, a pitched roof, a mixed material roof, a black roof and board and batten cladding.
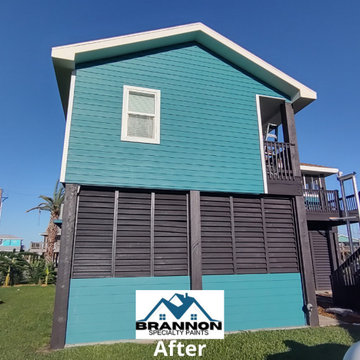
Inspiration for an expansive and blue coastal two floor detached house in Houston with board and batten cladding.
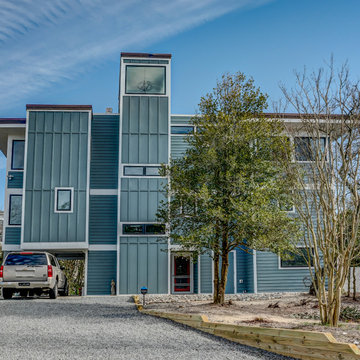
Sea Light Design-Build, Bethany Beach, Delaware, 2022 Regional CotY Award Winner, Entire House $500,001 to $750,000
Photo of a large and blue beach style detached house in Other with three floors, concrete fibreboard cladding, a flat roof and board and batten cladding.
Photo of a large and blue beach style detached house in Other with three floors, concrete fibreboard cladding, a flat roof and board and batten cladding.
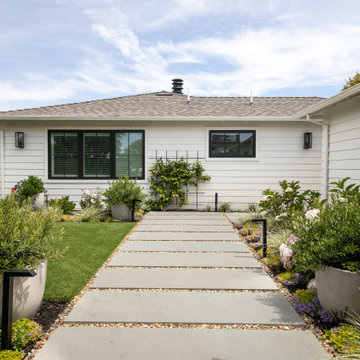
This is an example of a white coastal bungalow house exterior in San Francisco with wood cladding, a grey roof and board and batten cladding.

Ce projet consiste en la rénovation d'une grappe de cabanes ostréicoles dans le but de devenir un espace de dégustation d'huitres avec vue sur le port de la commune de La teste de Buch.
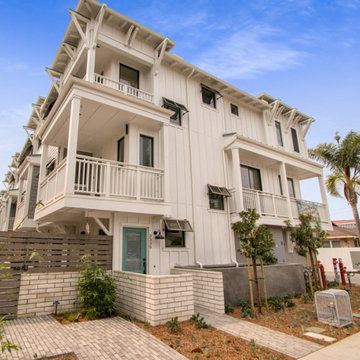
Located in Carlsbad Village, Bungalows 8 is a modern coastal architecture blended with tasteful features meticulously chosen to add value and distinction to each home. Each townhome has approx. 2,100 SF, a private 2 car garage with storage, 3+ bedrooms, 2.5-3.5 baths, bonus room, skylights, private individual patios, decks and balconies. Gated landscaped courtyard with common BBQ and Firepit.
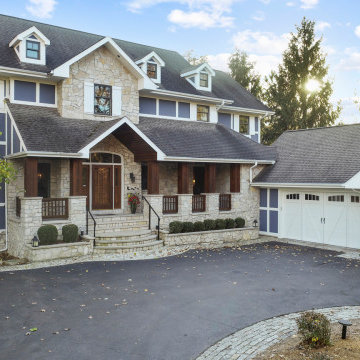
This beautiful coastal Nashotah home features Sherwin Williams' color of the year from 2020 Naval SW 6244. This shade is a rich navy that creates a calm and grounding environment infused with quiet confidence. White trim throughout provides the right amount of contrast.
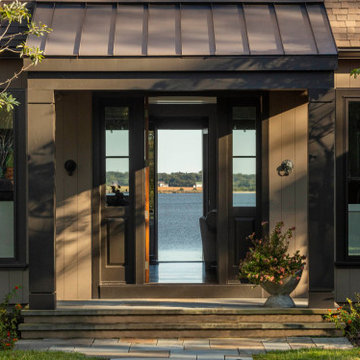
Immediately upon entry, the views from the main level create an infinity edge experience, giving the impression that the waterfront meets the house much closer than it actually does.
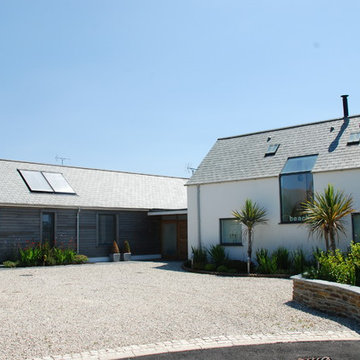
Outspan beach houses in Widemouth Bay, Bude were designed by The Bazeley Partnership to reflect a size and scale reminiscent of traditional vernacular dwellings that already existed within the area. We were briefed to create an open plan living style dayroom linked with dining area, maximising the incredible views from the site and utilising solar gain available from the south.
The project was completed in two phases. The first phase of Outspan involved the remodelling of an existing building, sub dividing it into two dwellings.
In the second phase of the development, our architects designed and developed a further five 1.5 storey beach-houses for our client. The exterior of the buildings were formed using mainly white rendered blockwork and powder coated aluminium windows, with a natural slate tile roof.
These beach house properties benefit from air-source heat pumps and other sustainable features. The design was developed through discussion with the planning authority throughout, given the sensitive nature of this highly desirable ocean-facing site.
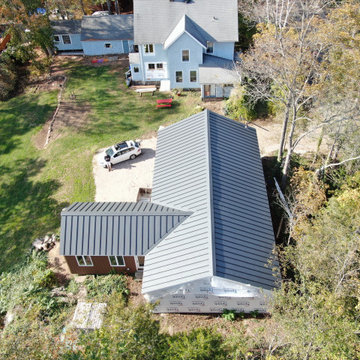
Overhead view of this Englert .040 gauge Aluminum Standing Seam roof which will protect this Connecticut shoreline cottage from the harsh and corrosive marine environment for decades. The water-tight mechanical seams will stand up to coastal storms while the reflective charcoal gray aluminum will keep the home cool during hot summers and snow-free during New England winters.
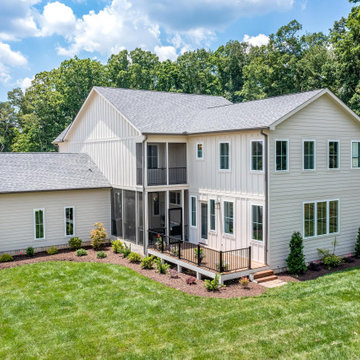
Photography: Philip Slowiak
Design ideas for a white nautical two floor detached house in Other with concrete fibreboard cladding, a pitched roof, a shingle roof, a brown roof and board and batten cladding.
Design ideas for a white nautical two floor detached house in Other with concrete fibreboard cladding, a pitched roof, a shingle roof, a brown roof and board and batten cladding.
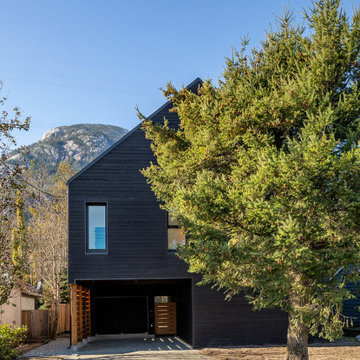
Exterior of the Passive House. Simple, modern, and efficient design
This is an example of a medium sized and black nautical two floor detached house in Other with wood cladding, a metal roof and board and batten cladding.
This is an example of a medium sized and black nautical two floor detached house in Other with wood cladding, a metal roof and board and batten cladding.
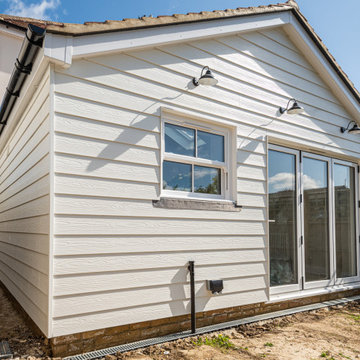
Newly Constructed extension finished with a cedral cladding board
Medium sized beach style semi-detached house in Kent with concrete fibreboard cladding, a pitched roof and board and batten cladding.
Medium sized beach style semi-detached house in Kent with concrete fibreboard cladding, a pitched roof and board and batten cladding.
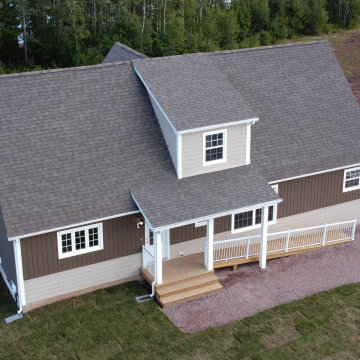
This road facing side to the Cottage is a subtler design with a shake skirt and board and batten siding. A small deck and wheelchair ramp make accessing the home easier.
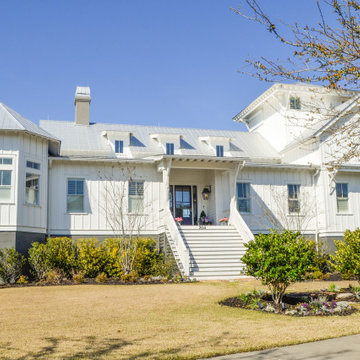
Inspiration for a white coastal two floor detached house in Charleston with concrete fibreboard cladding, a pitched roof, a metal roof, a grey roof and board and batten cladding.
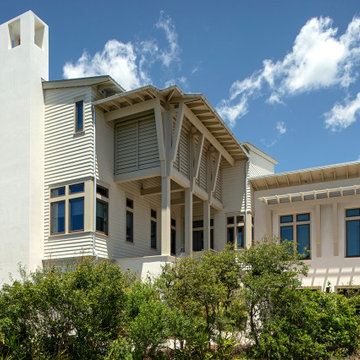
Photo of an expansive and beige nautical detached house in Other with three floors, mixed cladding, a lean-to roof, a metal roof, a grey roof and board and batten cladding.
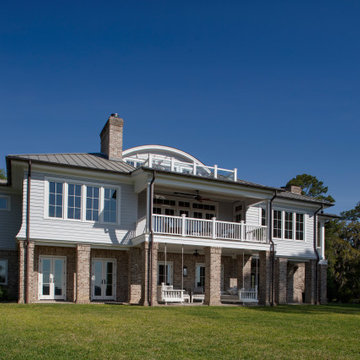
Beautiful exterior shot
Large and multi-coloured nautical brick detached house in Other with three floors, a metal roof, a grey roof and board and batten cladding.
Large and multi-coloured nautical brick detached house in Other with three floors, a metal roof, a grey roof and board and batten cladding.
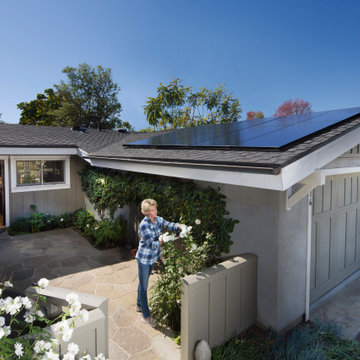
Here is a beautiful, quaint California indoor-outdoor living home with a clean looking solar power system. This model home uses the high efficiency SunPower solar panels to generate more than enough energy to offset the home's electric usage and allow comfortable sustainable living.
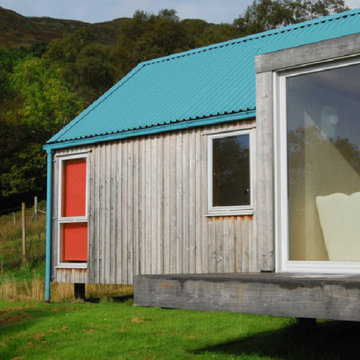
Design ideas for a small beach style bungalow front detached house in Other with wood cladding, a pitched roof, a metal roof and board and batten cladding.
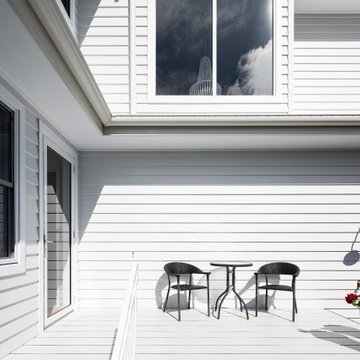
Large and white nautical two floor detached house in Sydney with concrete fibreboard cladding, a pitched roof, a metal roof, a white roof and board and batten cladding.
Coastal House Exterior with Board and Batten Cladding Ideas and Designs
6