Victorian Kitchen/Diner Ideas and Designs
Refine by:
Budget
Sort by:Popular Today
121 - 140 of 1,075 photos
Item 1 of 3

Architect: Russ Tyson, Whitten Architects
Photography By: Trent Bell Photography
“Excellent expression of shingle style as found in southern Maine. Exciting without being at all overwrought or bombastic.”
This shingle-style cottage in a small coastal village provides its owners a cherished spot on Maine’s rocky coastline. This home adapts to its immediate surroundings and responds to views, while keeping solar orientation in mind. Sited one block east of a home the owners had summered in for years, the new house conveys a commanding 180-degree view of the ocean and surrounding natural beauty, while providing the sense that the home had always been there. Marvin Ultimate Double Hung Windows stayed in line with the traditional character of the home, while also complementing the custom French doors in the rear.
The specification of Marvin Window products provided confidence in the prevalent use of traditional double-hung windows on this highly exposed site. The ultimate clad double-hung windows were a perfect fit for the shingle-style character of the home. Marvin also built custom French doors that were a great fit with adjacent double-hung units.
MARVIN PRODUCTS USED:
Integrity Awning Window
Integrity Casement Window
Marvin Special Shape Window
Marvin Ultimate Awning Window
Marvin Ultimate Casement Window
Marvin Ultimate Double Hung Window
Marvin Ultimate Swinging French Door

CLIENT GOALS
Nearly every room of this lovely Noe Valley home had been thoughtfully expanded and remodeled through its 120 years, short of the kitchen.
Through this kitchen remodel, our clients wanted to remove the barrier between the kitchen and the family room and increase usability and storage for their growing family.
DESIGN SOLUTION
The kitchen design included modification to a load-bearing wall, which allowed for the seamless integration of the family room into the kitchen and the addition of seating at the peninsula.
The kitchen layout changed considerably by incorporating the classic “triangle” (sink, range, and refrigerator), allowing for more efficient use of space.
The unique and wonderful use of color in this kitchen makes it a classic – form, and function that will be fashionable for generations to come.
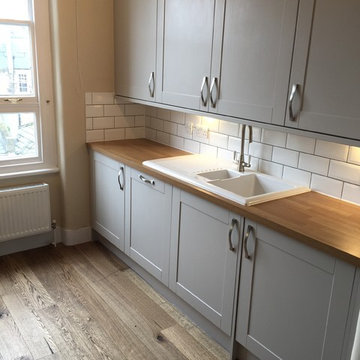
G Saville
Inspiration for a small victorian kitchen/diner in London with a double-bowl sink, shaker cabinets, grey cabinets, wood worktops, white splashback, metro tiled splashback, integrated appliances, medium hardwood flooring and no island.
Inspiration for a small victorian kitchen/diner in London with a double-bowl sink, shaker cabinets, grey cabinets, wood worktops, white splashback, metro tiled splashback, integrated appliances, medium hardwood flooring and no island.
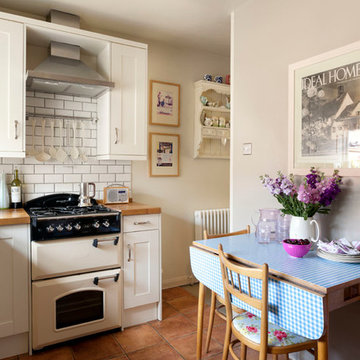
Inspiration for a victorian kitchen/diner in Surrey with recessed-panel cabinets, white cabinets, wood worktops, white splashback, metro tiled splashback and white appliances.
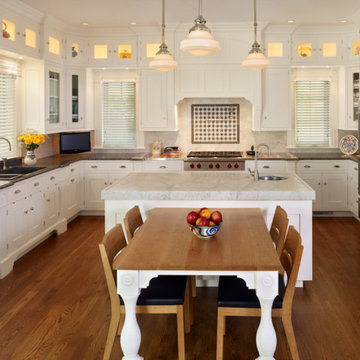
Using an 1890's black and white photograph as a reference, this Queen Anne Victorian underwent a full restoration. On the edge of the Montclair neighborhood, this home exudes classic "Painted Lady" appeal on the exterior with an interior filled with both traditional detailing and modern conveniences. The restoration includes a new main floor guest suite, a renovated master suite, private elevator, and an elegant kitchen with hearth room.
Builder: Blackstock Construction
Photograph: Ron Ruscio Photography
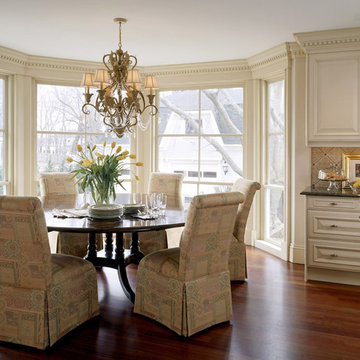
The client admired this Victorian home from afar for many years before purchasing it. The extensive rehabilitation restored much of the house to its original style and grandeur; interior spaces were transformed in function while respecting the elaborate details of the era. A new kitchen, breakfast area, study and baths make the home fully functional and comfortably livable.
Photo Credit: Sam Gray

Architect: Thompson Naylor | Interiors: Jessica Risko Smith | Photo by: Jim Bartsch | Built by Allen
Inspiration for a small victorian galley kitchen/diner in Santa Barbara with a belfast sink, recessed-panel cabinets, white cabinets, engineered stone countertops, black splashback, stainless steel appliances, light hardwood flooring, no island and beige floors.
Inspiration for a small victorian galley kitchen/diner in Santa Barbara with a belfast sink, recessed-panel cabinets, white cabinets, engineered stone countertops, black splashback, stainless steel appliances, light hardwood flooring, no island and beige floors.

John McManus
Photo of a large victorian l-shaped kitchen/diner in Atlanta with a submerged sink, recessed-panel cabinets, white cabinets, granite worktops, white splashback, metro tiled splashback, stainless steel appliances, porcelain flooring and multiple islands.
Photo of a large victorian l-shaped kitchen/diner in Atlanta with a submerged sink, recessed-panel cabinets, white cabinets, granite worktops, white splashback, metro tiled splashback, stainless steel appliances, porcelain flooring and multiple islands.
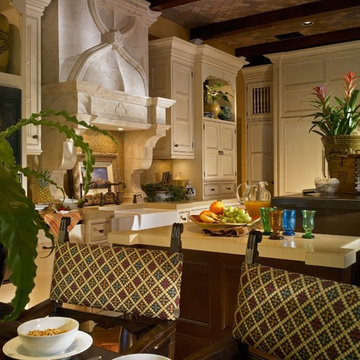
Photo of a large victorian l-shaped kitchen/diner in Miami with a belfast sink, beaded cabinets, beige cabinets, beige splashback, mosaic tiled splashback and an island.
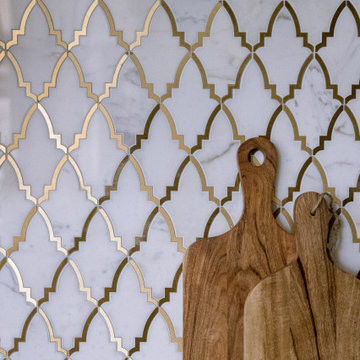
Welcome to this New Orleans Inspired home remodel. The dark cabinetry and soapstone perimeter countertops paired with the leathered quartzite island and white mosaic backsplash gives a nice contrast. This brand new interior has an antique touch throughout the home.
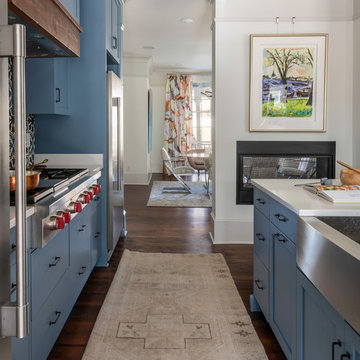
Take a look at this two-story historical design that is both unique and welcoming. This stylized kitchen is full of character and unique elements. The kitchen flows to the dining room with a double fireplace for warmth in both areas.
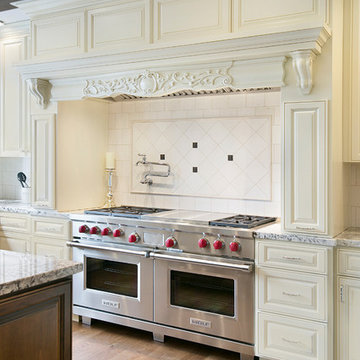
The Wolf double oven is surrounded by a stunning custom hood with unique corbels and other intricate details. The backsplash is finished with 6x6 All Natural Stone Agora honed field tile in 'Crema Ella.' The accent pieces are 2x2 Siena Tile Fleur De Lis in an Oil Rubbed Bronze finish.
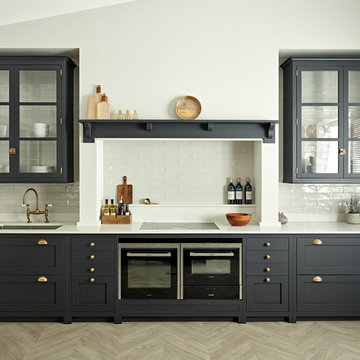
Nick Smith
Design ideas for a victorian single-wall kitchen/diner in Surrey with a submerged sink, shaker cabinets, blue cabinets, composite countertops, white splashback, metro tiled splashback, black appliances, light hardwood flooring, beige floors and white worktops.
Design ideas for a victorian single-wall kitchen/diner in Surrey with a submerged sink, shaker cabinets, blue cabinets, composite countertops, white splashback, metro tiled splashback, black appliances, light hardwood flooring, beige floors and white worktops.
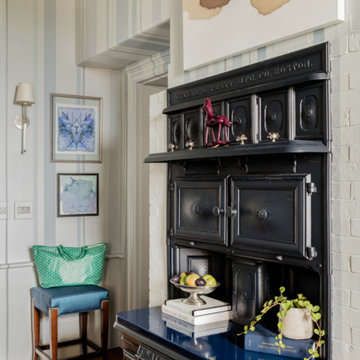
Edesia Kitchen & Bath Studio
217 Middlesex Turnpike
Burlington, MA 01803
Photo of a medium sized victorian single-wall kitchen/diner in Boston with recessed-panel cabinets, concrete worktops, stainless steel appliances, medium hardwood flooring and an island.
Photo of a medium sized victorian single-wall kitchen/diner in Boston with recessed-panel cabinets, concrete worktops, stainless steel appliances, medium hardwood flooring and an island.
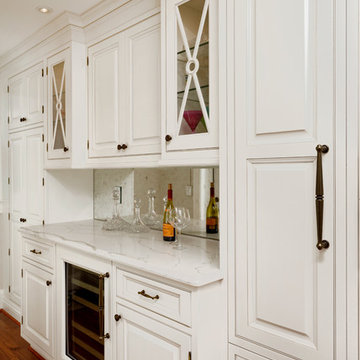
A completely revamped kitchen that was beautifully designed by C|S Design Studio. Together with Finecraft we pulled off this immaculate kitchen for a couple located in Dupont Circle of Washington, DC.
Finecraft Contractors, Inc.
C|S Design Studios
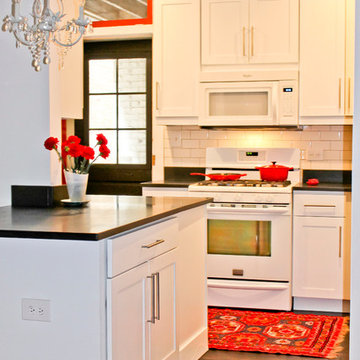
Design ideas for a small victorian u-shaped kitchen/diner in Chicago with a single-bowl sink, beaded cabinets, white cabinets, laminate countertops, white splashback, metro tiled splashback, white appliances, dark hardwood flooring and an island.
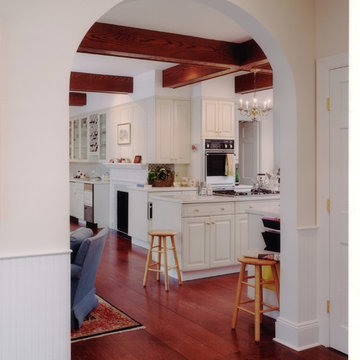
Philip Jensen Carter
This is an example of a large victorian kitchen/diner in New York with raised-panel cabinets, white cabinets, dark hardwood flooring and an island.
This is an example of a large victorian kitchen/diner in New York with raised-panel cabinets, white cabinets, dark hardwood flooring and an island.
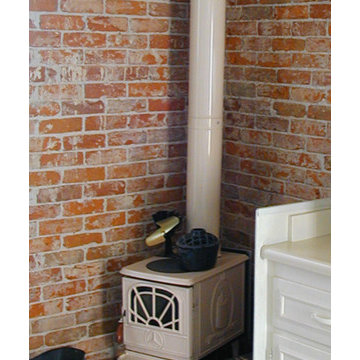
Renovated kitchen with exposed brick and wood burning stove by Waterford.
Design ideas for a small victorian kitchen/diner in Omaha with white cabinets, porcelain flooring and white appliances.
Design ideas for a small victorian kitchen/diner in Omaha with white cabinets, porcelain flooring and white appliances.
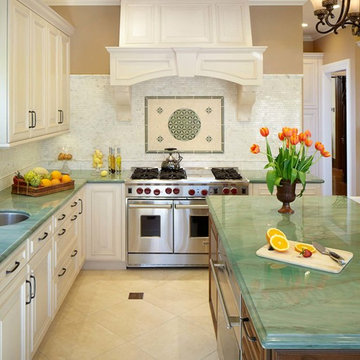
Scott Hargis
Photo of an expansive victorian u-shaped kitchen/diner in San Francisco with a submerged sink, raised-panel cabinets, white cabinets, quartz worktops, white splashback, stone tiled splashback, integrated appliances, porcelain flooring and an island.
Photo of an expansive victorian u-shaped kitchen/diner in San Francisco with a submerged sink, raised-panel cabinets, white cabinets, quartz worktops, white splashback, stone tiled splashback, integrated appliances, porcelain flooring and an island.
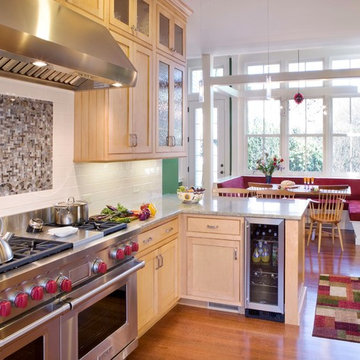
Photo of a small victorian kitchen/diner in Boston with stainless steel appliances, shaker cabinets, light wood cabinets, granite worktops, white splashback, metro tiled splashback, light hardwood flooring, a breakfast bar, beige floors and grey worktops.
Victorian Kitchen/Diner Ideas and Designs
7