Victorian Kitchen with a Wallpapered Ceiling Ideas and Designs
Refine by:
Budget
Sort by:Popular Today
1 - 18 of 18 photos
Item 1 of 3

Photo of a medium sized victorian u-shaped enclosed kitchen in Chicago with a built-in sink, recessed-panel cabinets, white cabinets, wood worktops, white splashback, ceramic splashback, white appliances, light hardwood flooring, an island, brown floors, brown worktops and a wallpapered ceiling.
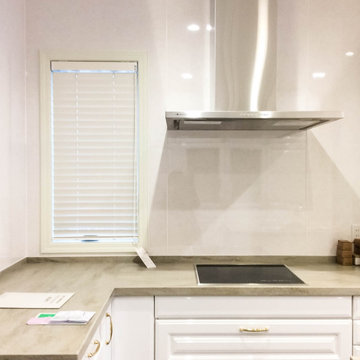
Photo of a victorian galley kitchen in Tokyo with white cabinets, white splashback, stainless steel appliances, dark hardwood flooring, an island, brown floors, grey worktops and a wallpapered ceiling.
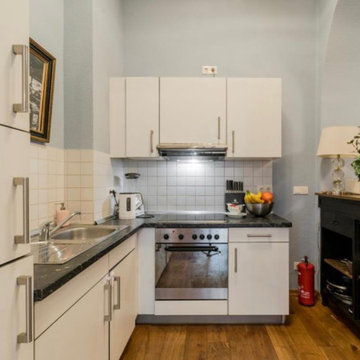
This is an example of a small victorian l-shaped kitchen/diner with a single-bowl sink, flat-panel cabinets, white cabinets, quartz worktops, white splashback, stainless steel appliances, medium hardwood flooring, an island, brown floors, black worktops and a wallpapered ceiling.
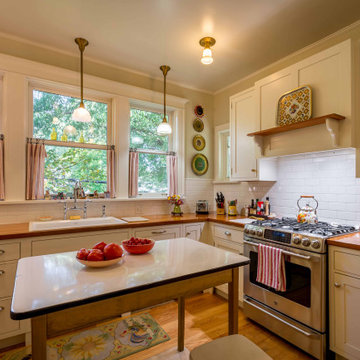
Design ideas for a medium sized victorian u-shaped enclosed kitchen in Chicago with a built-in sink, recessed-panel cabinets, white cabinets, wood worktops, white splashback, ceramic splashback, white appliances, light hardwood flooring, an island, brown floors, brown worktops and a wallpapered ceiling.
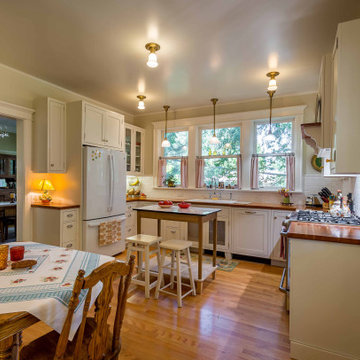
Design ideas for a medium sized victorian u-shaped enclosed kitchen in Chicago with a built-in sink, recessed-panel cabinets, white cabinets, wood worktops, white splashback, ceramic splashback, white appliances, light hardwood flooring, an island, brown floors, brown worktops and a wallpapered ceiling.
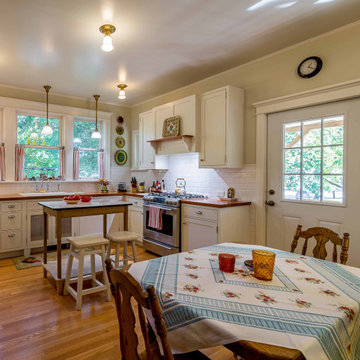
This is an example of a medium sized victorian u-shaped enclosed kitchen in Chicago with a built-in sink, recessed-panel cabinets, white cabinets, wood worktops, white splashback, ceramic splashback, white appliances, light hardwood flooring, an island, brown floors, brown worktops and a wallpapered ceiling.
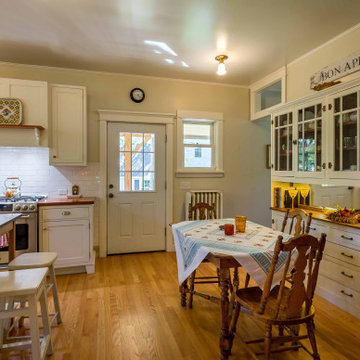
Inspiration for a medium sized victorian u-shaped enclosed kitchen in Chicago with a built-in sink, recessed-panel cabinets, white cabinets, wood worktops, white splashback, ceramic splashback, white appliances, light hardwood flooring, an island, brown floors, brown worktops and a wallpapered ceiling.
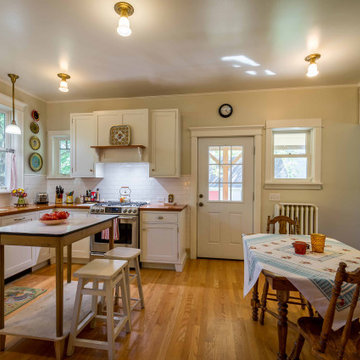
Photo of a medium sized victorian u-shaped enclosed kitchen in Chicago with a built-in sink, recessed-panel cabinets, white cabinets, wood worktops, white splashback, ceramic splashback, white appliances, light hardwood flooring, an island, brown floors, brown worktops and a wallpapered ceiling.
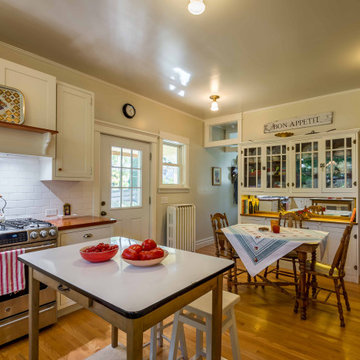
This is an example of a medium sized victorian u-shaped enclosed kitchen in Chicago with a built-in sink, recessed-panel cabinets, white cabinets, wood worktops, white splashback, ceramic splashback, light hardwood flooring, an island, brown floors, brown worktops, stainless steel appliances and a wallpapered ceiling.
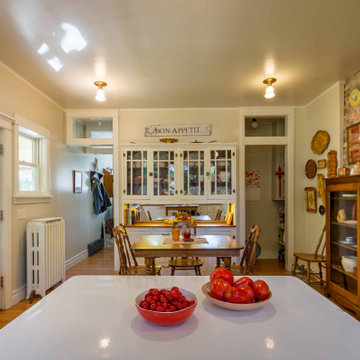
This is an example of a medium sized victorian u-shaped enclosed kitchen in Chicago with a built-in sink, recessed-panel cabinets, white cabinets, wood worktops, white splashback, ceramic splashback, white appliances, light hardwood flooring, an island, brown floors, brown worktops and a wallpapered ceiling.
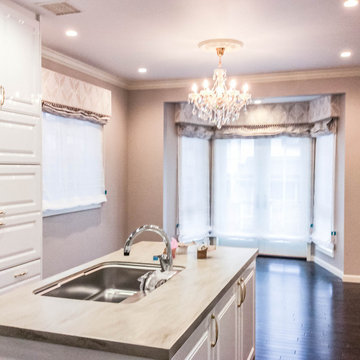
This is an example of a victorian galley kitchen in Tokyo with white cabinets, white splashback, stainless steel appliances, dark hardwood flooring, an island, brown floors, grey worktops and a wallpapered ceiling.
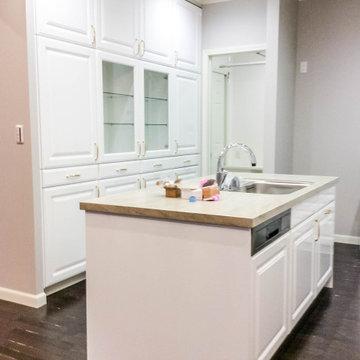
Design ideas for a victorian galley kitchen in Tokyo with white cabinets, white splashback, stainless steel appliances, dark hardwood flooring, an island, brown floors, grey worktops and a wallpapered ceiling.
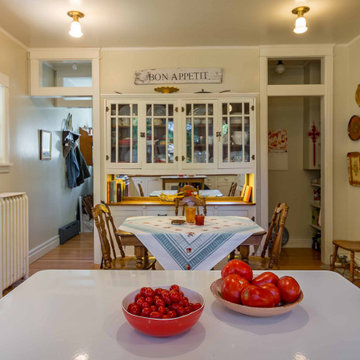
This is an example of a medium sized victorian u-shaped enclosed kitchen in Chicago with a built-in sink, recessed-panel cabinets, white cabinets, wood worktops, white splashback, ceramic splashback, white appliances, light hardwood flooring, an island, brown floors, brown worktops and a wallpapered ceiling.
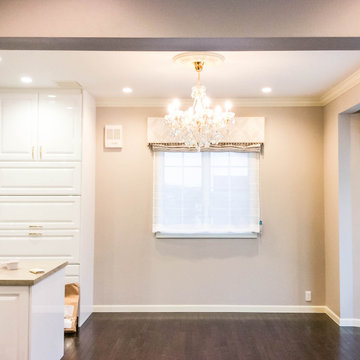
This is an example of a victorian galley kitchen in Tokyo with white cabinets, white splashback, stainless steel appliances, dark hardwood flooring, an island, brown floors, grey worktops and a wallpapered ceiling.
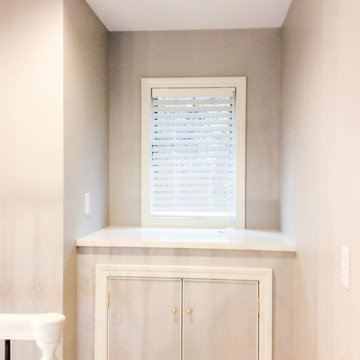
Design ideas for a victorian galley kitchen in Tokyo with white cabinets, white splashback, stainless steel appliances, dark hardwood flooring, an island, brown floors, grey worktops and a wallpapered ceiling.
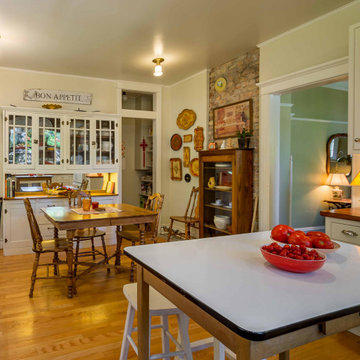
Inspiration for a medium sized victorian u-shaped enclosed kitchen in Chicago with a built-in sink, recessed-panel cabinets, white cabinets, wood worktops, white splashback, ceramic splashback, white appliances, light hardwood flooring, an island, brown floors, brown worktops and a wallpapered ceiling.
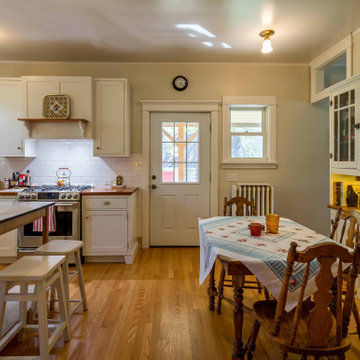
Design ideas for a medium sized victorian u-shaped enclosed kitchen in Chicago with a built-in sink, recessed-panel cabinets, white cabinets, wood worktops, white splashback, ceramic splashback, white appliances, light hardwood flooring, an island, brown floors, brown worktops and a wallpapered ceiling.
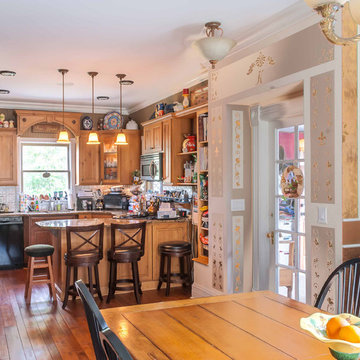
2-story addition to this historic 1894 Princess Anne Victorian. Family room, new full bath, relocated half bath, expanded kitchen and dining room, with Laundry, Master closet and bathroom above. Wrap-around porch with gazebo.
Photos by 12/12 Architects and Robert McKendrick Photography.
Victorian Kitchen with a Wallpapered Ceiling Ideas and Designs
1