Victorian Kitchen with All Types of Island Ideas and Designs
Refine by:
Budget
Sort by:Popular Today
161 - 180 of 2,085 photos
Item 1 of 3
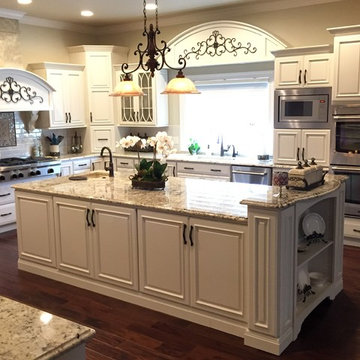
This homeowner inspired of a French Colonial kitchen & master bath in his expansive new addition. We were able to incorporate his favorite design elements while staying within budget for a truly breathtaking finished product! The kitchen was designed using Starmark Cabinetry's Huntingford Maple door style finished in a tinted varnish color called Macadamia. The hardware used is from Berenson's Opus Collection in Rubbed Bronze.
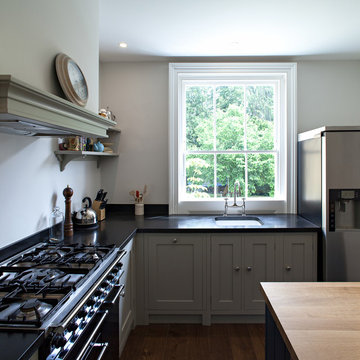
Peter Landers
Design ideas for a medium sized victorian l-shaped kitchen/diner in London with a belfast sink, shaker cabinets, green cabinets, granite worktops, black appliances, dark hardwood flooring, an island and black splashback.
Design ideas for a medium sized victorian l-shaped kitchen/diner in London with a belfast sink, shaker cabinets, green cabinets, granite worktops, black appliances, dark hardwood flooring, an island and black splashback.
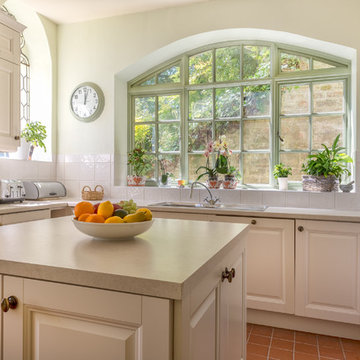
Kitchen with utility area, originally an ante-room in a renovated Lodge House in the Strawberry Hill Gothic Style. c1883 Warfleet Creek, Dartmouth, South Devon. Colin Cadle Photography, Photo Styling by Jan
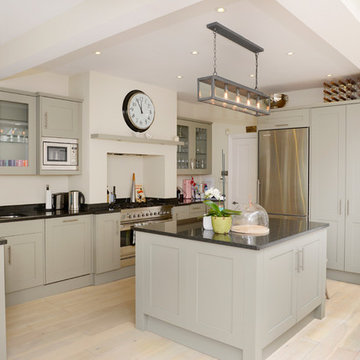
Design ideas for a victorian kitchen/diner in London with a double-bowl sink, shaker cabinets, grey cabinets, stainless steel appliances, light hardwood flooring, an island and granite worktops.
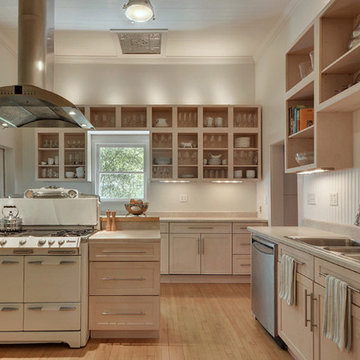
Twist Tours
Victorian enclosed kitchen in Austin with a triple-bowl sink, open cabinets, white cabinets, white splashback, light hardwood flooring and an island.
Victorian enclosed kitchen in Austin with a triple-bowl sink, open cabinets, white cabinets, white splashback, light hardwood flooring and an island.
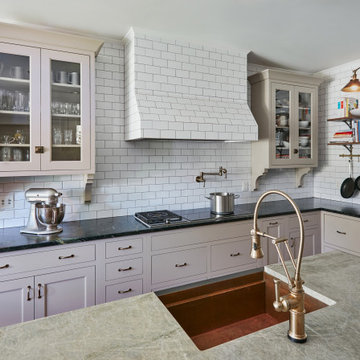
The goals included a Victorian Period look and universal design features. Wider isles for wheelchair mobility was incorporated. The farm sink is pulled forward for access. the touch less faucet and anti-microbial copper sink are never a bad idea. Other interesting features include armoire doors on the oven and refrigerator and freezer doors provide access. Cabinet surrounds features flush inset doors by Woodharbor painted Morel, and features Soapstone counters. Walnut shelves by Woodharbor for Clawson Cabinets, Antique Brackets and hardware— “customer find”. Brass rail and s hooks by deVOL. All details that provide access at the lower level for both children and people with reach limitations. The kitchen features and induction cooktop and a gas component both by Wolf. the pot filler and glass cabinets with bracket details and antique hardware complete the look.
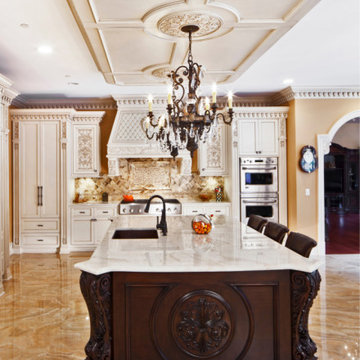
Italian inspired patina and mahogany kitchen. Saddle River, NJ
Following a classically inspired design, this kitchen space focuses on highlighting the many hand carved details embedded throughout the space. Adding a stronger sense of luxury through a stunning level of detail, each piece compliments and improves the overall cohesion of the space itself.
For more projects visit our website wlkitchenandhome.com
.
.
.
.
.
#mansionkitchen #luxurykitchen #ornamentkitchen #kitchen #kitchendesign #njkitchens #kitchenhood #kitchenisland #kitchencabinets #woodcarving #carving #homeinteriors #homedesigner #customfurniture #kitchenrenovation #homebuilder #mansiondesign #elegantdesign #elegantkitchen #luxuryhomes #woodworker #classykitchen #newjerseydesigner #newyorkdesigner #carpentry #luxurydesigner #cofferedceiling #ceilingdesign #newjerseykitchens #bespokekitchens
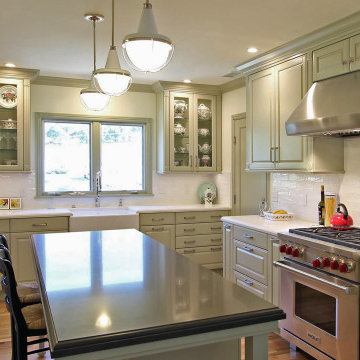
Cabinets done in a muted green called 'Split Pea' are set in a large kitchen -- the homeowner self identified her style as "Fancy!". Victorian touches -- fluted molding, rosettes, turned posts on the island and a stacked crown molding -- fit her to a T.
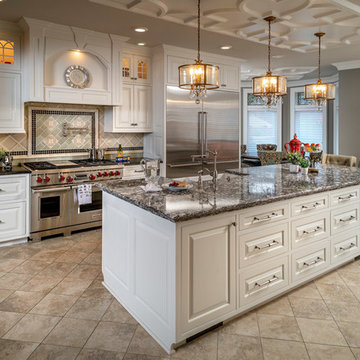
Rick Lee Photo
Large victorian single-wall open plan kitchen in Other with a submerged sink, raised-panel cabinets, white cabinets, quartz worktops, green splashback, porcelain splashback, stainless steel appliances, porcelain flooring, an island, grey floors and grey worktops.
Large victorian single-wall open plan kitchen in Other with a submerged sink, raised-panel cabinets, white cabinets, quartz worktops, green splashback, porcelain splashback, stainless steel appliances, porcelain flooring, an island, grey floors and grey worktops.
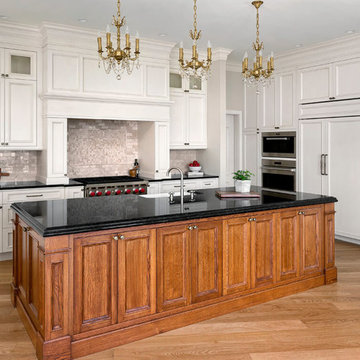
Tony Colangelo Photography
This is an example of a large victorian l-shaped enclosed kitchen in Other with a belfast sink, beaded cabinets, granite worktops, integrated appliances, an island, white cabinets, beige splashback, stone tiled splashback, light hardwood flooring and brown floors.
This is an example of a large victorian l-shaped enclosed kitchen in Other with a belfast sink, beaded cabinets, granite worktops, integrated appliances, an island, white cabinets, beige splashback, stone tiled splashback, light hardwood flooring and brown floors.
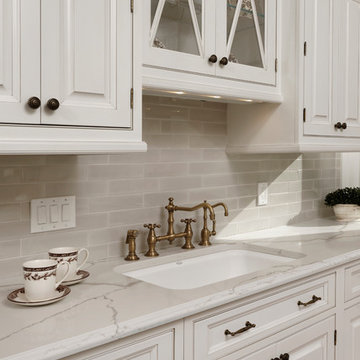
A completely revamped kitchen that was beautifully designed by C|S Design Studio. Together with Finecraft we pulled off this immaculate kitchen for a couple located in Dupont Circle of Washington, DC.
Finecraft Contractors, Inc.
C|S Design Studios
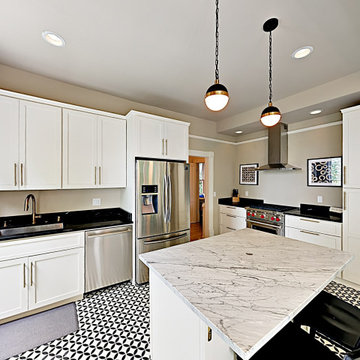
A light and breezy Victorian Chef's Kitchen featuring marble, soapstone and concrete tiles.
Design ideas for a large victorian u-shaped kitchen/diner in Seattle with a built-in sink, shaker cabinets, white cabinets, marble worktops, white splashback, marble splashback, stainless steel appliances, cement flooring, an island, white floors, white worktops and exposed beams.
Design ideas for a large victorian u-shaped kitchen/diner in Seattle with a built-in sink, shaker cabinets, white cabinets, marble worktops, white splashback, marble splashback, stainless steel appliances, cement flooring, an island, white floors, white worktops and exposed beams.
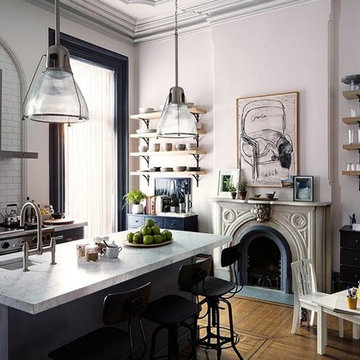
Design ideas for a medium sized victorian u-shaped kitchen/diner in Salt Lake City with a built-in sink, recessed-panel cabinets, black cabinets, marble worktops, white splashback, metro tiled splashback, stainless steel appliances, light hardwood flooring, an island and brown floors.
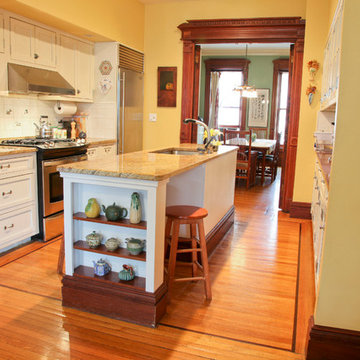
The client wanted to update the home for modern living while complimenting the original Victorian details. The new kitchen is functional, gracious and understated.
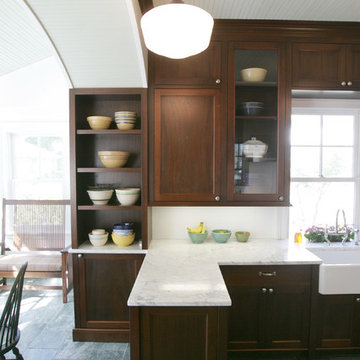
Craftsman style kitchen with mahogany cabinets, slate tile floor, and marble counter. The bead board ceiling is painted a pale sea-foam green to compliment the green tone of the slate floor.
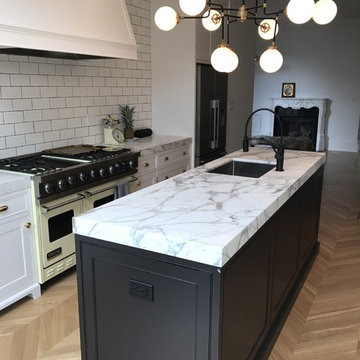
This is an example of a medium sized victorian single-wall open plan kitchen in Toronto with a submerged sink, shaker cabinets, white cabinets, marble worktops, white splashback, metro tiled splashback, coloured appliances, light hardwood flooring, an island, brown floors and grey worktops.
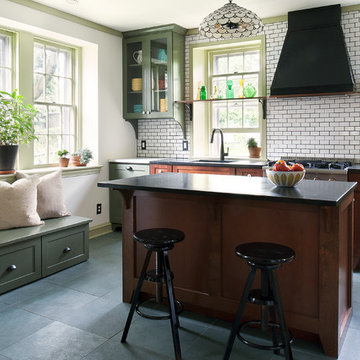
Photo of a medium sized victorian u-shaped enclosed kitchen in Philadelphia with a submerged sink, recessed-panel cabinets, medium wood cabinets, white splashback, stainless steel appliances, an island, metro tiled splashback, ceramic flooring, grey floors and composite countertops.
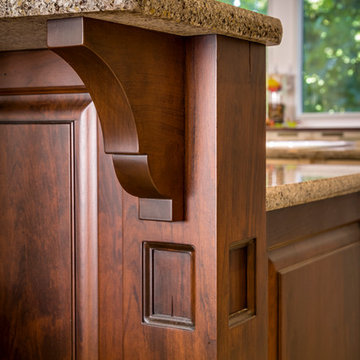
Inspiration for a medium sized victorian u-shaped kitchen/diner in Toronto with recessed-panel cabinets, distressed cabinets, granite worktops, multi-coloured splashback, matchstick tiled splashback, stainless steel appliances, ceramic flooring and an island.
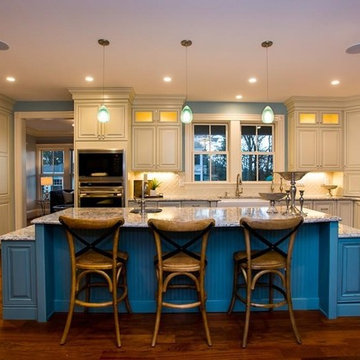
Inspiration for a large victorian u-shaped open plan kitchen in Boston with a belfast sink, raised-panel cabinets, white cabinets, white splashback, stainless steel appliances, medium hardwood flooring, an island and brown floors.
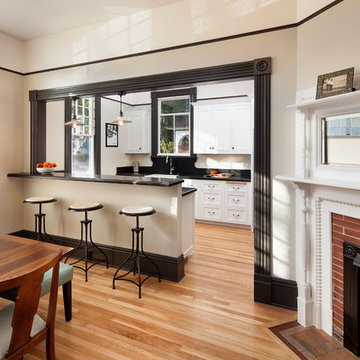
Photographer - Jim Bartsch
Contractor - Allen Construction
Photo of a medium sized victorian u-shaped kitchen/diner in Santa Barbara with recessed-panel cabinets, white cabinets, black splashback, medium hardwood flooring and a breakfast bar.
Photo of a medium sized victorian u-shaped kitchen/diner in Santa Barbara with recessed-panel cabinets, white cabinets, black splashback, medium hardwood flooring and a breakfast bar.
Victorian Kitchen with All Types of Island Ideas and Designs
9