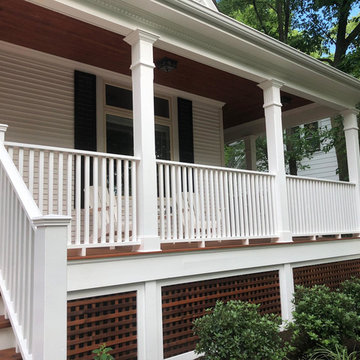Victorian Veranda with All Types of Cover Ideas and Designs
Refine by:
Budget
Sort by:Popular Today
1 - 20 of 259 photos
Item 1 of 3

This beautiful home in Westfield, NJ needed a little front porch TLC. Anthony James Master builders came in and secured the structure by replacing the old columns with brand new custom columns. The team created custom screens for the side porch area creating two separate spaces that can be enjoyed throughout the warmer and cooler New Jersey months.
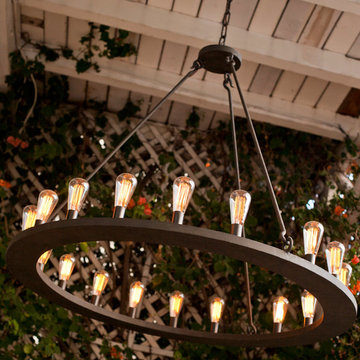
Chandelier, Laura Lee Designs
Photo of a victorian veranda in San Diego with a roof extension and a living wall.
Photo of a victorian veranda in San Diego with a roof extension and a living wall.
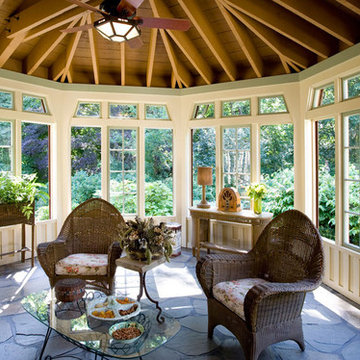
OL + expanded this North Shore waterfront bungalow to include a new library, two sleeping porches, a third floor billiard and game room, and added a conservatory. The design is influenced by the Arts and Crafts style of the existing house. A two-story gatehouse with similar architectural details, was designed to include a garage and second floor loft-style living quarters. The late landscape architect, Dale Wagner, developed the site to create picturesque views throughout the property as well as from every room.
Contractor: Fanning Builders- Jamie Fanning
Millwork & Carpentry: Slim Larson Design
Photographer: Peter Vanderwarker Photography
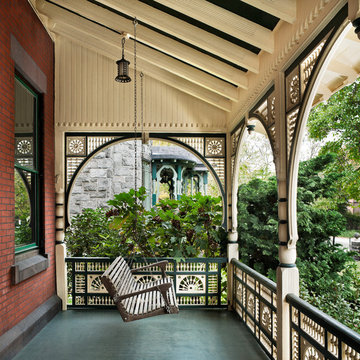
Photo Credit Tom Crane
Victorian veranda in Philadelphia with a roof extension.
Victorian veranda in Philadelphia with a roof extension.
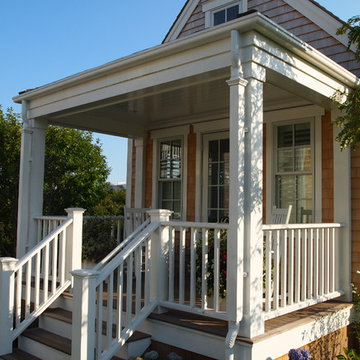
Architecture:Chip Webster Architecture
Interiors: Kathleen Hay
Medium sized victorian front veranda in Boston with decking and a roof extension.
Medium sized victorian front veranda in Boston with decking and a roof extension.

Since the front yard is North-facing, shade-tolerant plants like hostas, ferns and yews will be great foundation plantings here. In addition to these, the Victorians were fond of palm trees, so these shade-loving palms are at home here during clement weather, but will get indoor protection during the winter. Photo credit: E. Jenvey
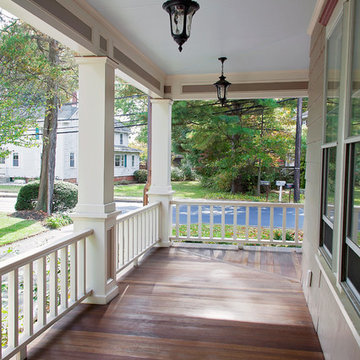
Beaded pine ceiling, mahogany decking, custom cypress railing system, custom square columns and header panel moldings. Meghan Zajac (MJFZ Photography)
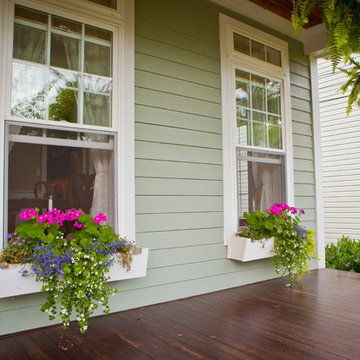
Photo of a medium sized victorian front veranda in Philadelphia with decking and a roof extension.
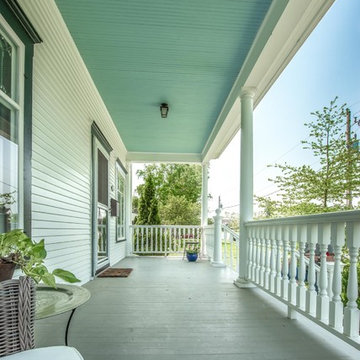
We rebuilt the porch underneath the existing roof. It was shored up during construction, as the structure, roof membrane, ceiling and trim board were all in great condition. This included removing the old porch below, augering & pouring new footings, building the new porch floor structure, and then fitting in the permanent structural fiberglass columns to support it.
A&J Photography, Inc.
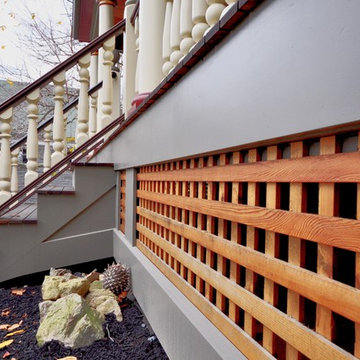
"Beginning to end, it honestly has been a pleasure to work with Jason. He possesses a rare combination of attributes that afford him the simultaneous perspective of an architect, an engineer, and a builder. In our case, the end result is a unique, well thought out, elegant extension of our home that truly reflects our highest aspirations. I can not recommend Jason highly enough, and am already planning our next collaboration." - Homeowner
This 19th Century home received a front porch makeover. The historic renovation consisted of:
1) Demolishing the old porch
2) Installing new footings for the extended wrap around porch
3) New 10" round columns and western red cedar railings and balusters.
4) New Ipe flooring
5) Refinished the front door (done by homeowner)
6) New siding and re trimmed windows
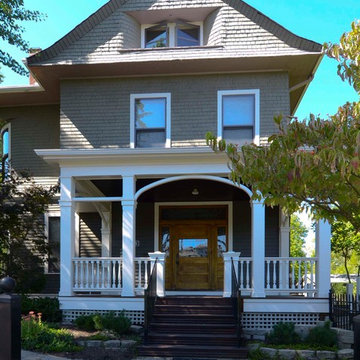
Inspiration for a medium sized victorian front veranda in Raleigh with decking and a roof extension.
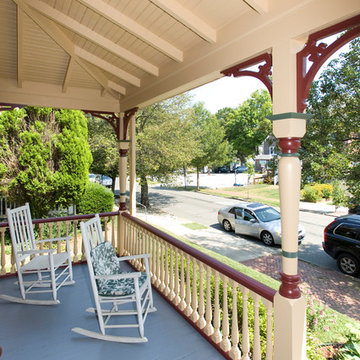
Inside and out, this was not a quickie look-good-from-the-curb project. The owners wanted to wipe away 100 years of age from the entire porch.
James C Schell
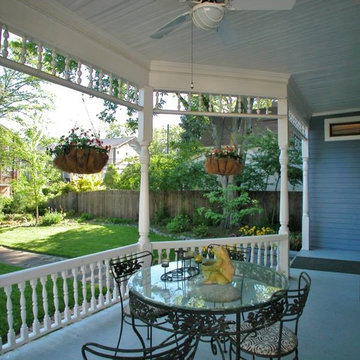
Inspiration for a medium sized victorian front veranda in Atlanta with decking and a roof extension.
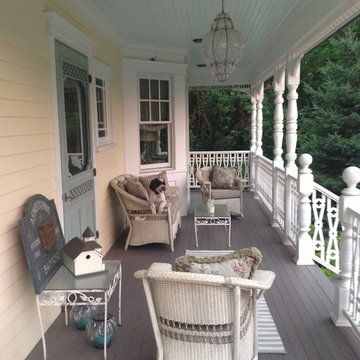
Picturing feature our pup, Cooper! Photography credit to Ric Marder.
Design ideas for a medium sized victorian front veranda in New York with decking and a roof extension.
Design ideas for a medium sized victorian front veranda in New York with decking and a roof extension.
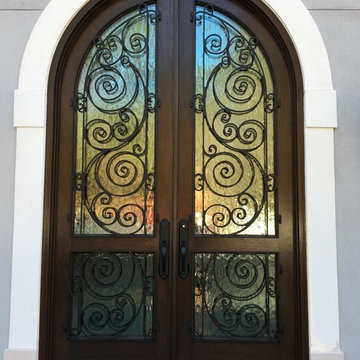
This is an example of a medium sized victorian front veranda in Raleigh with tiled flooring and a roof extension.
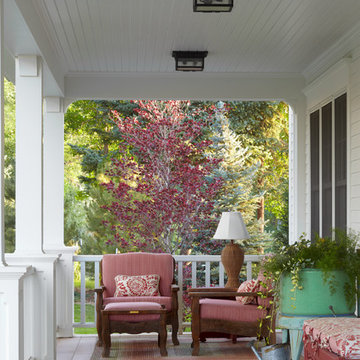
David Patterson
This is an example of a victorian veranda in Denver with decking, a roof extension and feature lighting.
This is an example of a victorian veranda in Denver with decking, a roof extension and feature lighting.
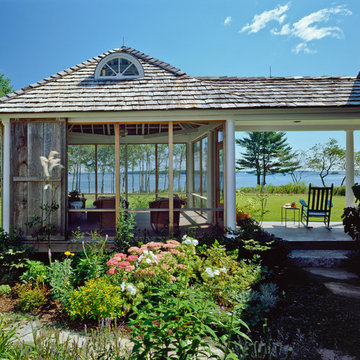
photography by Brian Vandenbrink
Victorian screened veranda in Portland Maine with a roof extension.
Victorian screened veranda in Portland Maine with a roof extension.
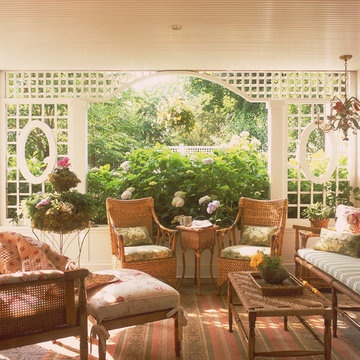
Nancy Hill
Design ideas for a medium sized victorian back screened veranda in New York with a roof extension.
Design ideas for a medium sized victorian back screened veranda in New York with a roof extension.
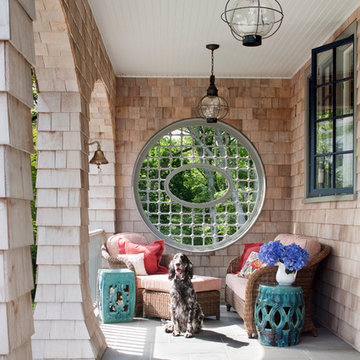
Photography by Sam Gray
This is an example of a victorian side veranda in Boston with natural stone paving and a roof extension.
This is an example of a victorian side veranda in Boston with natural stone paving and a roof extension.
Victorian Veranda with All Types of Cover Ideas and Designs
1
