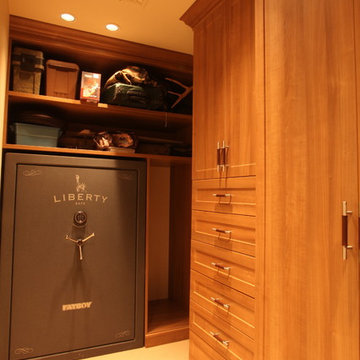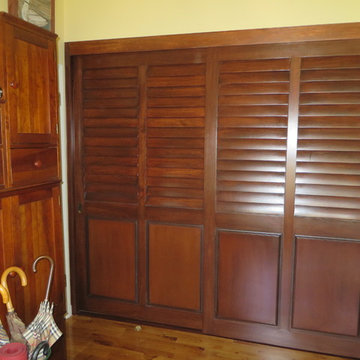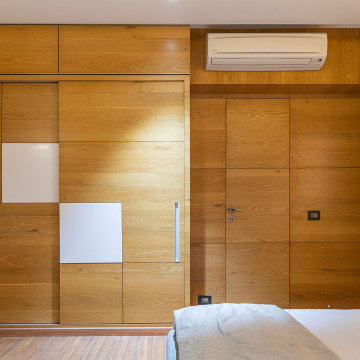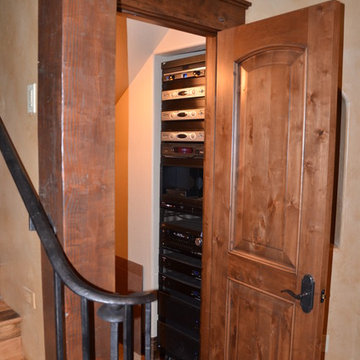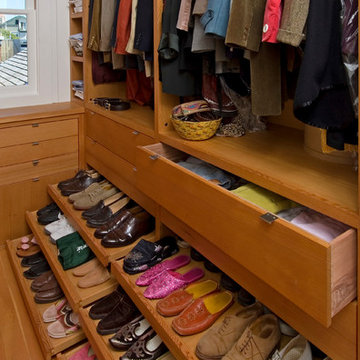Wardrobe Ideas and Designs
Refine by:
Budget
Sort by:Popular Today
141 - 160 of 2,903 photos
Item 1 of 2
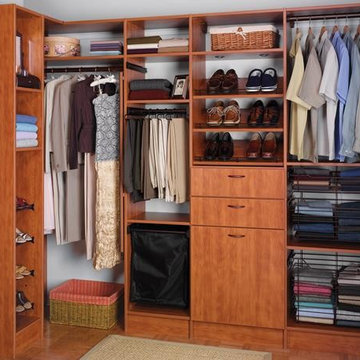
Custom Walk-In Closet shown in a Mahogany finish. This simple and efficient design provides maximum storage for a medium to small space. Integrated hanging areas provide long hang areas for dresses and coats as well as two short hang areas for shirts and pants. Modern metal storage baskets and shoe racks as well as two built in hamper systems (Seen at center lower drawer and lower left of drawers) add to the efficiency of this design. Finishing touches include bronze accent hardware and lower toe kicks.
Call Today to schedule your free in home consultation, and be sure to ask about our monthly promotions.
Tailored Living® & Premier Garage® Grand Strand / Mount Pleasant
OFFICE: 843-957-3309
EMAIL: jsnash@tailoredliving.com
WEB: tailoredliving.com/myrtlebeach
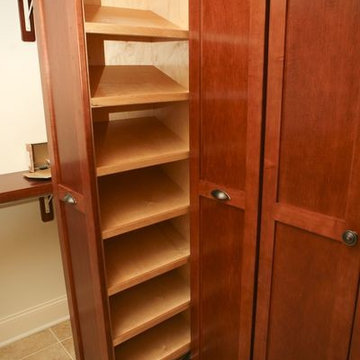
This custom built in slider provides convenient storage in a master walk-in closet. Adjustable shelf height makes this perfect for storing sandals, shoes or boots.
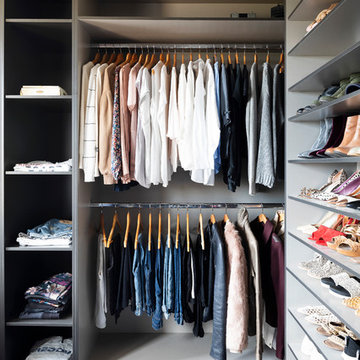
Design ideas for an urban gender neutral walk-in wardrobe in Melbourne with open cabinets, black cabinets, carpet and blue floors.
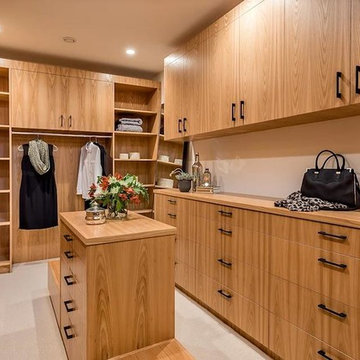
This is an example of a medium sized modern gender neutral walk-in wardrobe in San Francisco with flat-panel cabinets, medium wood cabinets, carpet and white floors.
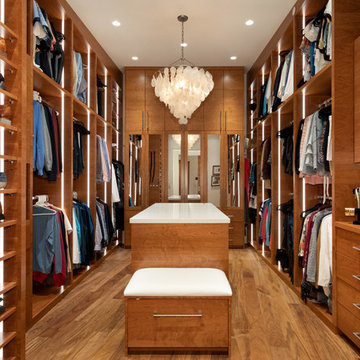
Photo of an expansive contemporary gender neutral walk-in wardrobe in Vancouver with flat-panel cabinets, medium wood cabinets, brown floors and medium hardwood flooring.
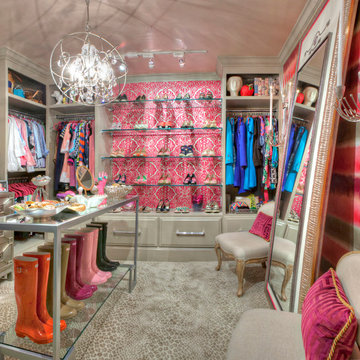
www.timelessmemoriesstudio.com
Inspiration for a medium sized contemporary walk-in wardrobe for women in Other with grey cabinets, carpet and a feature wall.
Inspiration for a medium sized contemporary walk-in wardrobe for women in Other with grey cabinets, carpet and a feature wall.

Expansive traditional walk-in wardrobe for women in Los Angeles with recessed-panel cabinets, blue cabinets, light hardwood flooring and beige floors.
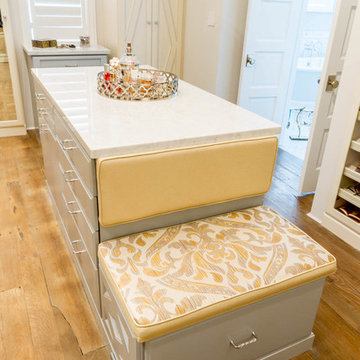
Floor-to-ceiling closet system made up of drawers, double-hanging units, shoe shelves and cabinets with clear Lucite doors and diamond shaped door fronts. Center island has a marble top with an upholstered seating area.
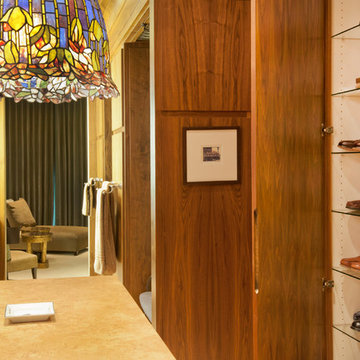
Kurt Johnson
Photo of a large contemporary dressing room for men in Omaha with flat-panel cabinets, brown cabinets and limestone flooring.
Photo of a large contemporary dressing room for men in Omaha with flat-panel cabinets, brown cabinets and limestone flooring.
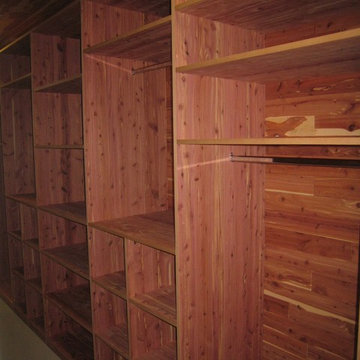
I'm sure you will agree that there is nothing more pleasing then a well organized home. A custom closet allows you to organize your shoes and clothing so that everything has its place. Your new custom closet will be specifically designed just for you to be aesthetically pleasing as well as easy to navigate. Wouldn't it be nice to have all of your work clothes in one section, dress clothes in another section, jeans and sweatshirts in there own sections and then of course, plenty of room for all of your shoes, purses, belts and & ties.
More pictures available on our website Gallery http://www.mmfww.com/blog/living-spaces/
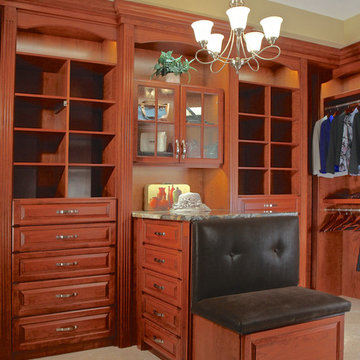
Phot by Richard Lanenga
Large classic walk-in wardrobe in Chicago with raised-panel cabinets, medium wood cabinets and travertine flooring.
Large classic walk-in wardrobe in Chicago with raised-panel cabinets, medium wood cabinets and travertine flooring.
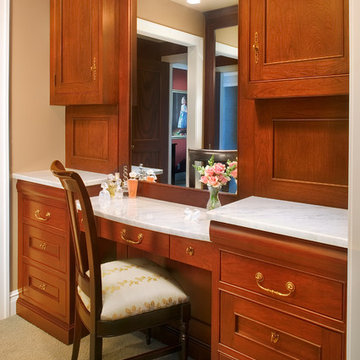
The challenge of this modern version of a 1920s shingle-style home was to recreate the classic look while avoiding the pitfalls of the original materials. The composite slate roof, cement fiberboard shake siding and color-clad windows contribute to the overall aesthetics. The mahogany entries are surrounded by stone, and the innovative soffit materials offer an earth-friendly alternative to wood. You’ll see great attention to detail throughout the home, including in the attic level board and batten walls, scenic overlook, mahogany railed staircase, paneled walls, bordered Brazilian Cherry floor and hideaway bookcase passage. The library features overhead bookshelves, expansive windows, a tile-faced fireplace, and exposed beam ceiling, all accessed via arch-top glass doors leading to the great room. The kitchen offers custom cabinetry, built-in appliances concealed behind furniture panels, and glass faced sideboards and buffet. All details embody the spirit of the craftspeople who established the standards by which homes are judged.
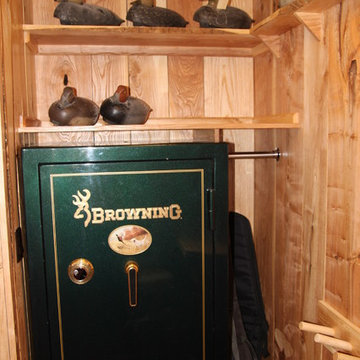
Converted a basement closet into a gun room using ash wood trees felled and milled from owners property.
Traditional wardrobe in Detroit.
Traditional wardrobe in Detroit.
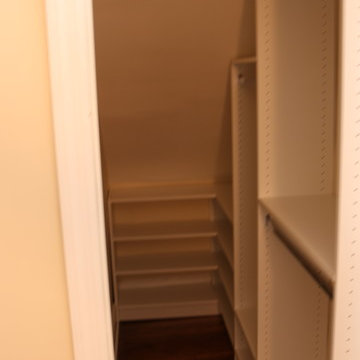
Carlos Class
This is an example of a small contemporary gender neutral walk-in wardrobe in New York.
This is an example of a small contemporary gender neutral walk-in wardrobe in New York.
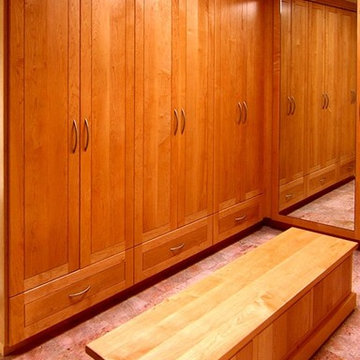
Inspiration for an expansive contemporary dressing room for men in Los Angeles with flat-panel cabinets, medium wood cabinets and marble flooring.
Wardrobe Ideas and Designs
8
